Small Kids' Study Space Ideas and Designs
Refine by:
Budget
Sort by:Popular Today
61 - 80 of 625 photos
Item 1 of 3
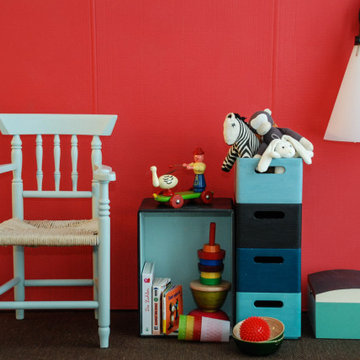
Der Name sagt alles! Ein leuchtender Koralleton, der Leben in jeden Raum bringt. Vor allem für dunkle Zimmer mit dunklen Holzmöbeln wäre Oh La La vielleicht die Lösung!

Winner of the 2018 Tour of Homes Best Remodel, this whole house re-design of a 1963 Bennet & Johnson mid-century raised ranch home is a beautiful example of the magic we can weave through the application of more sustainable modern design principles to existing spaces.
We worked closely with our client on extensive updates to create a modernized MCM gem.
Extensive alterations include:
- a completely redesigned floor plan to promote a more intuitive flow throughout
- vaulted the ceilings over the great room to create an amazing entrance and feeling of inspired openness
- redesigned entry and driveway to be more inviting and welcoming as well as to experientially set the mid-century modern stage
- the removal of a visually disruptive load bearing central wall and chimney system that formerly partitioned the homes’ entry, dining, kitchen and living rooms from each other
- added clerestory windows above the new kitchen to accentuate the new vaulted ceiling line and create a greater visual continuation of indoor to outdoor space
- drastically increased the access to natural light by increasing window sizes and opening up the floor plan
- placed natural wood elements throughout to provide a calming palette and cohesive Pacific Northwest feel
- incorporated Universal Design principles to make the home Aging In Place ready with wide hallways and accessible spaces, including single-floor living if needed
- moved and completely redesigned the stairway to work for the home’s occupants and be a part of the cohesive design aesthetic
- mixed custom tile layouts with more traditional tiling to create fun and playful visual experiences
- custom designed and sourced MCM specific elements such as the entry screen, cabinetry and lighting
- development of the downstairs for potential future use by an assisted living caretaker
- energy efficiency upgrades seamlessly woven in with much improved insulation, ductless mini splits and solar gain
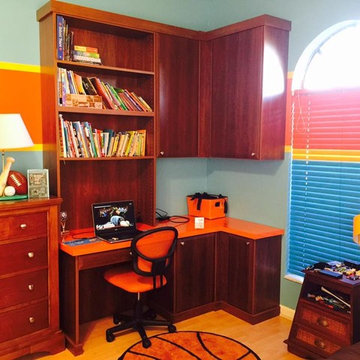
My client needed desks for her sons, but could not find what she wanted in a retail environment.
I designed custom "Homework Stations" that matched each boys' bedrooms, as well as, their personalities. They were thrilled with the results!
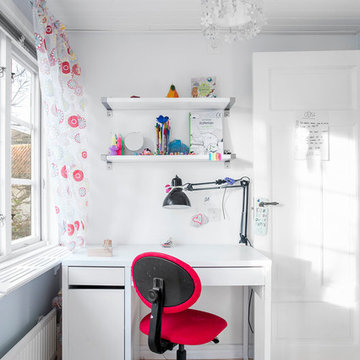
Jonas Norén
Design ideas for a small classic kids' bedroom for girls in Malmo with white walls.
Design ideas for a small classic kids' bedroom for girls in Malmo with white walls.
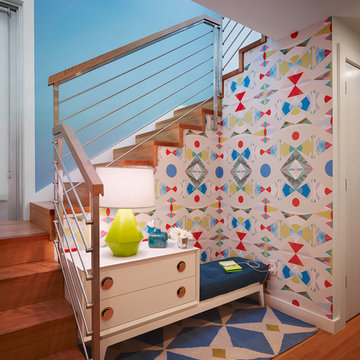
Photos Courtesy of Sharon Risedorph
Small modern gender neutral kids' study space in San Francisco with multi-coloured walls and light hardwood flooring.
Small modern gender neutral kids' study space in San Francisco with multi-coloured walls and light hardwood flooring.
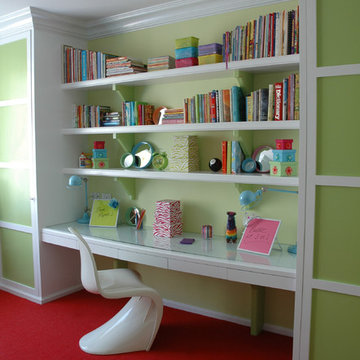
Photo of a small world-inspired gender neutral kids' bedroom in New York with green walls and carpet.
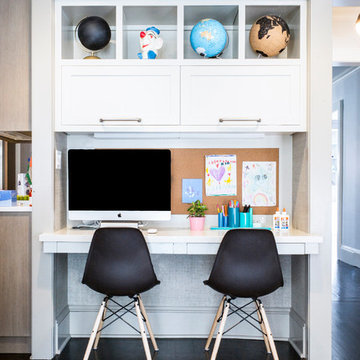
Inspiration for a small traditional gender neutral kids' bedroom in New York with dark hardwood flooring and grey walls.
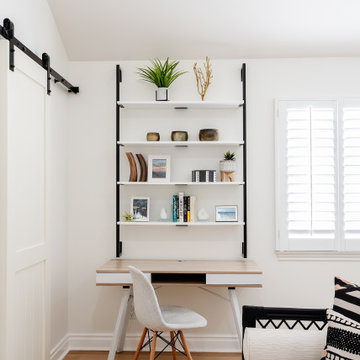
A happy east coast family gets their perfect second home on the west coast.
This family of 6 was a true joy to work with from start to finish. They were very excited to have a home reflecting the true west coast sensibility: ocean tones mixed with neutrals, modern art and playful elements, and of course durability and comfort for all the kids and guests. The pool area and kitchen got total overhauls (thanks to Jeff with Black Cat Construction) and we added a fun wine closet below the staircase. They trusted the vision of the design and made few requests for changes. And the end result was even better than they expected.
Design --- @edenlainteriors
Photography --- @Kimpritchardphotography
Pillows -- @jaipurliving
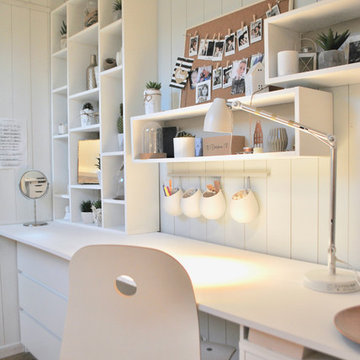
Le grand plan de travail est conservé
Design ideas for a small contemporary kids' bedroom for girls in Nantes with white walls, light hardwood flooring and brown floors.
Design ideas for a small contemporary kids' bedroom for girls in Nantes with white walls, light hardwood flooring and brown floors.
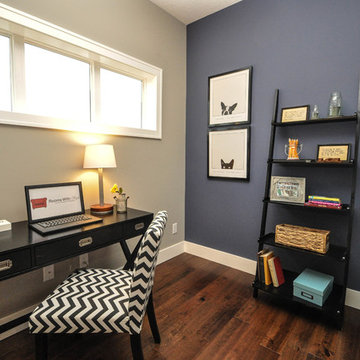
Study Nook for the Kiddos! Shar Sitter
This is an example of a small classic gender neutral kids' bedroom in Minneapolis with multi-coloured walls and dark hardwood flooring.
This is an example of a small classic gender neutral kids' bedroom in Minneapolis with multi-coloured walls and dark hardwood flooring.
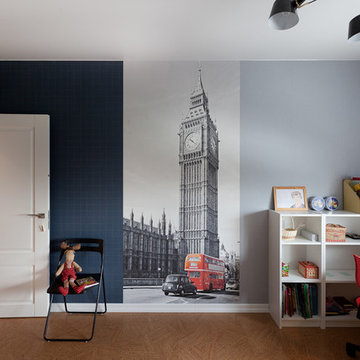
Дизайнера вдохновили ключевые слова хозяйки комнаты. На вопрос, что ей нравится, она ответила: "Лондон - Битлз - Yellow submarine". Авторы: Мария Черемухина, Вера Ермаченко, Кочетова Татьяна
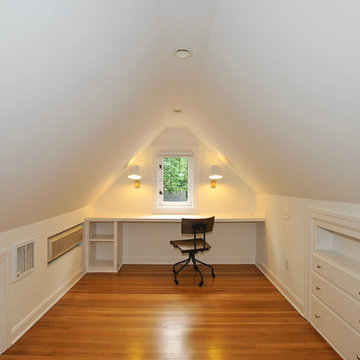
Small traditional gender neutral kids' bedroom in Indianapolis with white walls and light hardwood flooring.
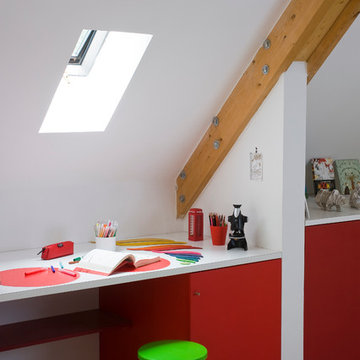
photographie JULIEN CLAPOT
architecte Arba/architecture interieure Marguerite Bouvier
architecteJean-Batiste barache et Slihem Lamine
Inspiration for a small contemporary gender neutral kids' bedroom in Paris.
Inspiration for a small contemporary gender neutral kids' bedroom in Paris.
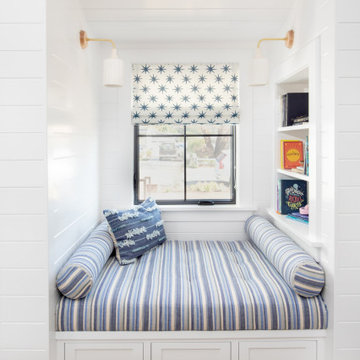
Here's a charming built-in reading nook with built-in shelves and custom lower cabinet drawers underneath the bench. Shiplap covered walls and ceiling with recessed light fixture and sconce lights for an ideal reading and relaxing space.
Photo by Molly Rose Photography

Cozy little book nook at the top of the stairs for the kids to read comics, books and dream the day away!
Photo of a small beach style gender neutral kids' study space in Minneapolis with white walls, light hardwood flooring, a timber clad ceiling and tongue and groove walls.
Photo of a small beach style gender neutral kids' study space in Minneapolis with white walls, light hardwood flooring, a timber clad ceiling and tongue and groove walls.
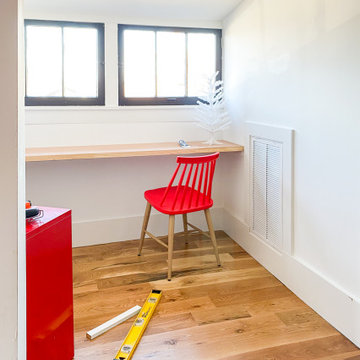
Creating a place for learning in this family home was an easy task. Our team spent one weekend installing a floating desk in a dormer area to create a temporary home learning nook that can be converted into a shelf once the kids are back in school. We finished the space to transform into an arts and craft room for this budding artist.
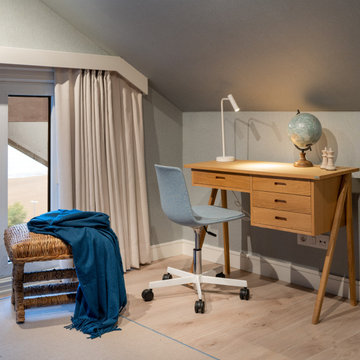
Reforma integral Sube Interiorismo www.subeinteriorismo.com
Biderbost Photo
Photo of a small traditional gender neutral kids' bedroom in Bilbao with blue walls, laminate floors, brown floors and wallpapered walls.
Photo of a small traditional gender neutral kids' bedroom in Bilbao with blue walls, laminate floors, brown floors and wallpapered walls.
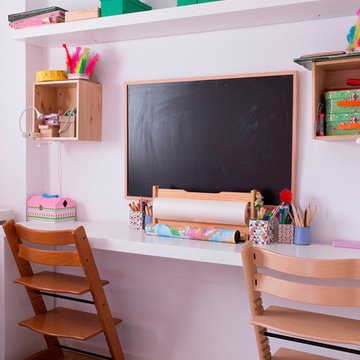
Isabel Escauriaza
Photo of a small contemporary kids' bedroom for girls in Madrid with white walls and medium hardwood flooring.
Photo of a small contemporary kids' bedroom for girls in Madrid with white walls and medium hardwood flooring.
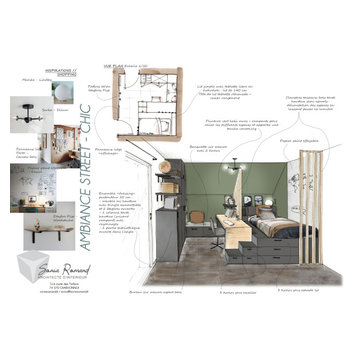
Photo of a small contemporary kids' bedroom for boys in Other with green walls, ceramic flooring and grey floors.
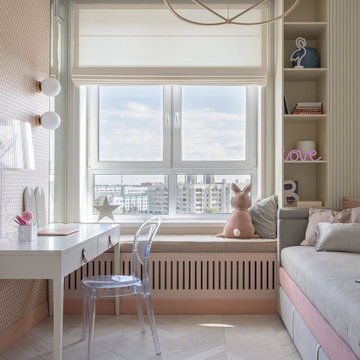
Design ideas for a small contemporary kids' bedroom for girls in Other with pink walls, medium hardwood flooring, beige floors, wallpapered walls and feature lighting.
Small Kids' Study Space Ideas and Designs
4