Small Living Room with Bamboo Flooring Ideas and Designs
Refine by:
Budget
Sort by:Popular Today
61 - 80 of 208 photos
Item 1 of 3
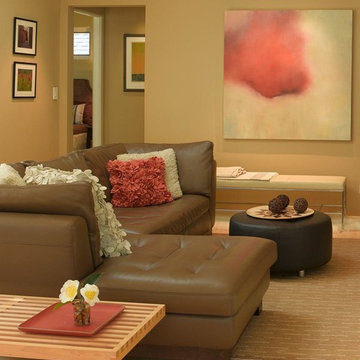
Photography by Ken Gutmaker
This is an example of a small contemporary open plan living room in San Francisco with brown walls and bamboo flooring.
This is an example of a small contemporary open plan living room in San Francisco with brown walls and bamboo flooring.
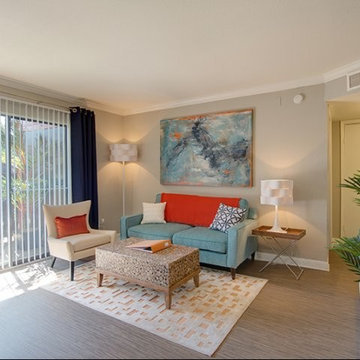
Photo of a small modern open plan living room in Houston with grey walls, bamboo flooring, a standard fireplace, a brick fireplace surround and a wall mounted tv.
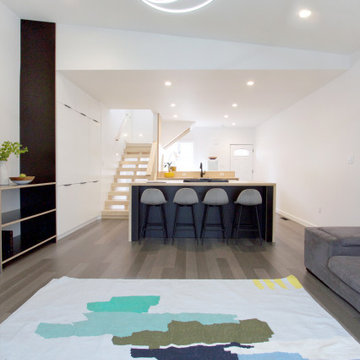
Photo of a small modern open plan living room in Other with white walls, bamboo flooring and grey floors.
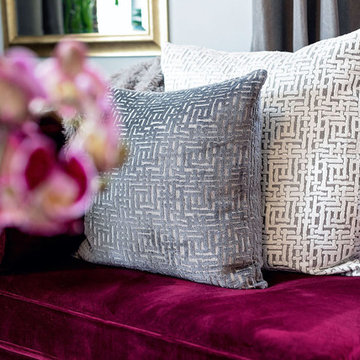
An eclectic entertainers haven, posh yet cozy, vibrant and inviting to fit clients personality.
Design ideas for a small classic open plan living room in DC Metro with grey walls, bamboo flooring and brown floors.
Design ideas for a small classic open plan living room in DC Metro with grey walls, bamboo flooring and brown floors.
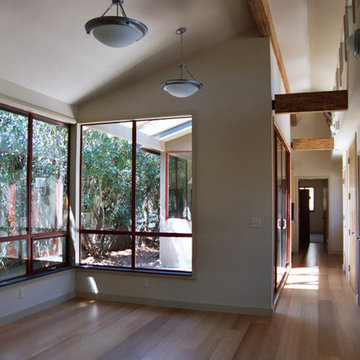
ENRarchitects designed and rebuilt this 975sf, single story Residence, adjacent to Stanford University, as project architect and contractor in collaboration with Topos Architects, Inc. The owner, who hopes to ultimately retire in this home, had built the original home with his father.
Services by ENRarchitects included complete architectural, structural, energy compliance, mechanical, electrical and landscape designs, cost analysis, sub contractor management, material & equipment selection & acquisition and, construction monitoring.
Green/sustainable features: existing site & structure; dense residential neighborhood; close proximity to public transit; reuse existing slab & framing; salvaged framing members; fly ash concrete; engineered wood; recycled content insulation & gypsum board; tankless water heating; hydronic floor heating; low-flow plumbing fixtures; energy efficient lighting fixtures & appliances; abundant clerestory natural lighting & ventilation; bamboo flooring & cabinets; recycled content countertops, window sills, tile & carpet; programmable controls; and porus paving surfaces.
https://www.enrdesign.com/ENR-residential-FacultyHouse.html
http://www.toposarchitects.com/
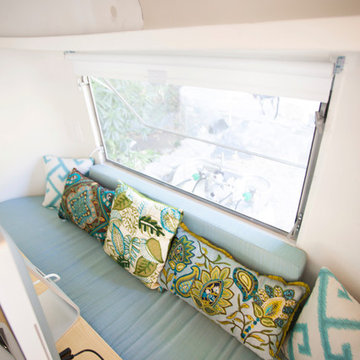
Inspiration for a small modern open plan living room in Santa Barbara with white walls, bamboo flooring, no fireplace and no tv.
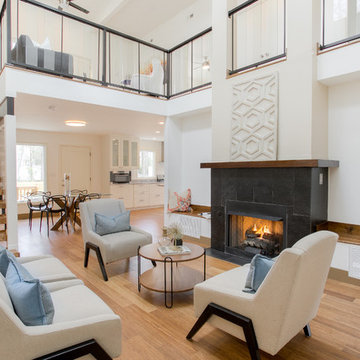
Double height living room with gas fireplace and wide-plank bamboo flooring. The stair is open riser with cables hung from a structural LVL given a distressed look. The benches on either side of fireplace create a cozy reading nook or extra seating.
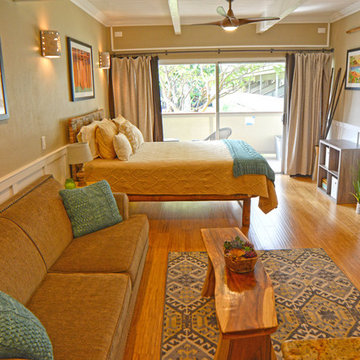
Brittany Ziegler
Design ideas for a small beach style formal open plan living room in Hawaii with beige walls, bamboo flooring and a wall mounted tv.
Design ideas for a small beach style formal open plan living room in Hawaii with beige walls, bamboo flooring and a wall mounted tv.
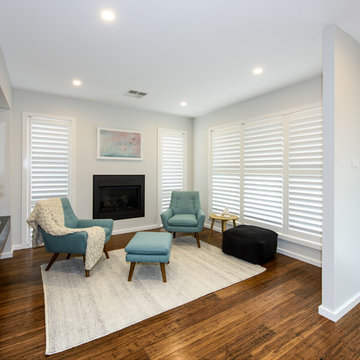
Snug or reception room near front entry. Lopi Fireplace gives a cosy appeal and the cool aqua furniture cools the room from the warm bamboo feature flooring
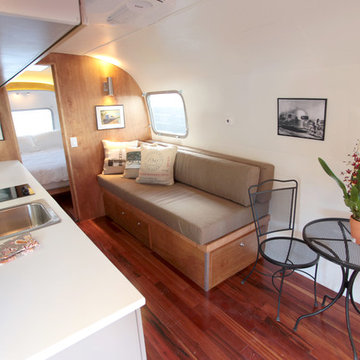
This is an example of a small classic open plan living room in Santa Barbara with white walls and bamboo flooring.
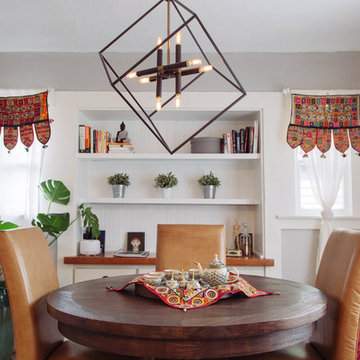
Ash Edmonds
Photo of a small classic living room in Los Angeles with grey walls and bamboo flooring.
Photo of a small classic living room in Los Angeles with grey walls and bamboo flooring.
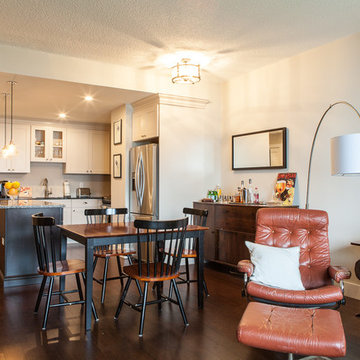
When this family wanted to renovate their 1-bedroom apartment, they called on Houseplay to help. Together, we created a cozy, modern layout that both facilitates relationships and increases the value of their home.
Specifically, the new layout features a larger bathroom, a new standing shower, an open plan kitchen with an island, and a laundry closet too. Our team installed new bamboo flooring, new doors and mouldings, and new recessed and feature lighting throughout the space; we also painted the entire apartment.
It’s amazing what a difference the layout of a space can make. If you’re struggling with a sub-par layout in your home or apartment, don’t wait; contact Houseplay for a consultation today!
Photo Credit: Anne Ruthmann Photography
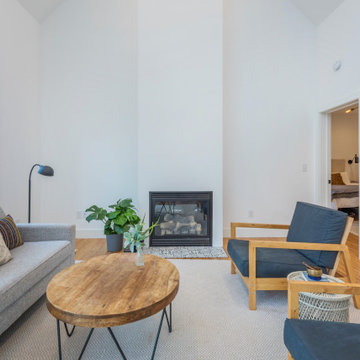
Open floor plan. Dining and living room. Eucalyptus Bamboo flooring, white walls and trim. Large sliding door.
Photo of a small classic open plan living room in Other with white walls, bamboo flooring, a standard fireplace and brown floors.
Photo of a small classic open plan living room in Other with white walls, bamboo flooring, a standard fireplace and brown floors.
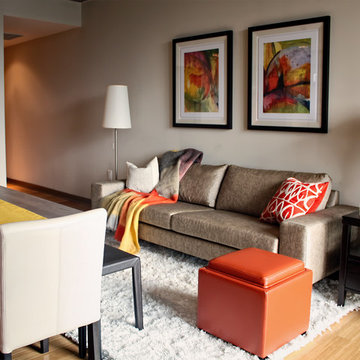
Luna Grey
Design ideas for a small contemporary open plan living room in Philadelphia with white walls, bamboo flooring, no fireplace and no tv.
Design ideas for a small contemporary open plan living room in Philadelphia with white walls, bamboo flooring, no fireplace and no tv.
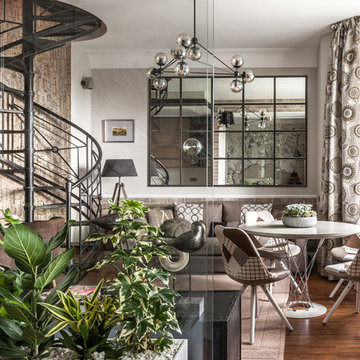
Михаил Степанов
Inspiration for a small urban open plan living room in Moscow with grey walls, bamboo flooring, no tv and orange floors.
Inspiration for a small urban open plan living room in Moscow with grey walls, bamboo flooring, no tv and orange floors.
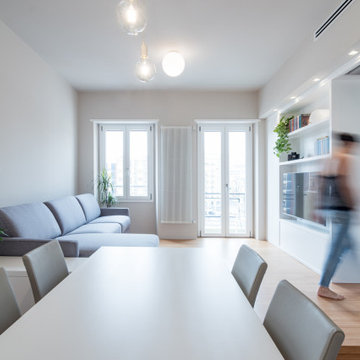
CD House, realizzato da Michele Casanova titolare dello studio Gmc, è un progetto di ristrutturazione di un appartamento di 60 mq costruito nella metà degli anni ’60 nel centro di Cagliari.
Lo scopo principale dell’intervento è stato quello di ottimizzare il più possibile la piccola metratura per creare un ambiente confortevole per il suo proprietario.
Per raggiungere l'obiettivo tutte le mura interne sono state demolite e ricostruite secondo il nuovo schema planimetrico che prevede un unico ambiente soggiorno-pranzo, una cucina collegata ad esso con una grande apertura, una camera da letto dotata di cabina armadio, un disimpegno che conduce al bagno. Particolarità della casa è il letto ad una piazza e mezzo ricavato nel soppalco sopra il disimpegno cui si accede con una scala incassata nelle pannellature in legno e che conferisce a tutto l’ambiente un mood giovane e divertente.
Le dimensioni ridotte degli spazi sono state occasione di una forte collaborazione tra architetto e falegnameria: un progetto dallo spirito sartoriale interamente su misura nel quale la parete attrezzata del soggiorno funge anche da parete divisoria con la zona notte e la parete in cui si innesta la scala che porta al letto soppalcato ingloba l’ingresso al disimpegno e al bagno. Infine, l’appoggio del tavolo sul mobile contenitore fa sì che esso possa essere spostato a seconda della esigenze.
La luce naturale proveniente dalle aperture sul quartiere di San Benedetto viene amplificata dalla scelta dei materiali e dei colori. Le pareti di un grigio tenue lievemente scaldato da componenti terra donano profondità agli arredi bianchi e il pavimento in parquet di bambù riscalda l’insieme. Nel bagno, la luce naturale si riflette sui rivestimenti in mosaico bianchi e neri.
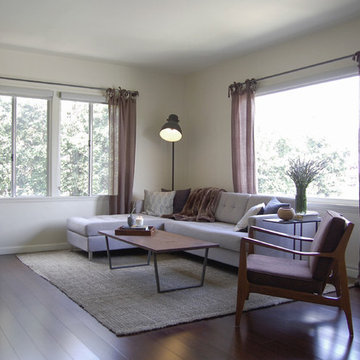
Living Room
Inspiration for a small traditional open plan living room in Los Angeles with white walls, bamboo flooring and brown floors.
Inspiration for a small traditional open plan living room in Los Angeles with white walls, bamboo flooring and brown floors.
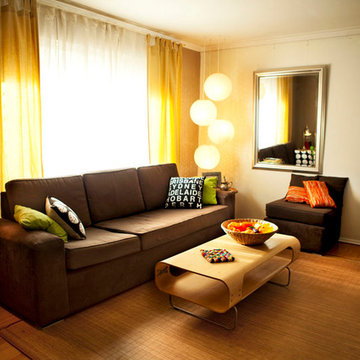
Heather Robbins of Red Images Fine Photography
Inspiration for a small eclectic living room in Perth with beige walls and bamboo flooring.
Inspiration for a small eclectic living room in Perth with beige walls and bamboo flooring.
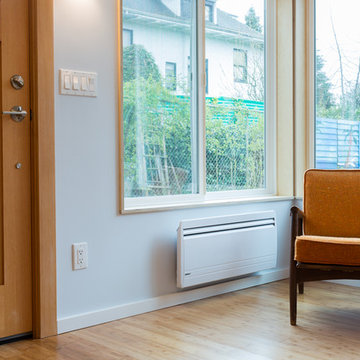
backyard cottage living room looks out onto still under construction garden. the plywood window wrap provides a clean contemporary look.
design, bruce parker, microhouse
photo, max ralph, LCM builders
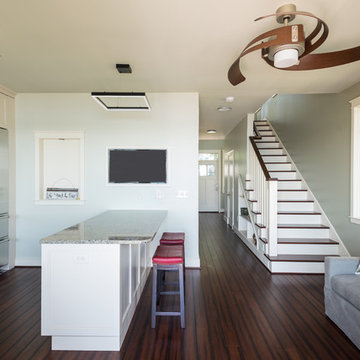
View from back of the house towards the front door showing Kitchen, seating and staircase to the second floor.
Photos by Kevin Wilson Photography
Photo of a small classic open plan living room in Baltimore with bamboo flooring, a built-in media unit, green walls and no fireplace.
Photo of a small classic open plan living room in Baltimore with bamboo flooring, a built-in media unit, green walls and no fireplace.
Small Living Room with Bamboo Flooring Ideas and Designs
4