Small Utility Room with All Styles of Cabinet Ideas and Designs
Refine by:
Budget
Sort by:Popular Today
121 - 140 of 5,068 photos
Item 1 of 3
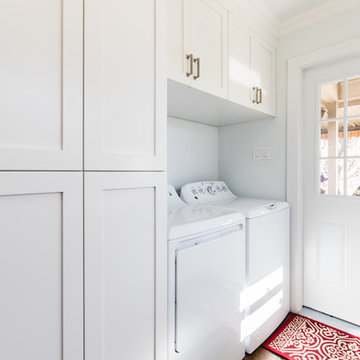
The washer and dryer will move from the opposite wall I'm placing the cubby hole of the new Custom Cabinets.
Photo of a small traditional single-wall utility room in Dallas with shaker cabinets, white cabinets, white walls, light hardwood flooring and a side by side washer and dryer.
Photo of a small traditional single-wall utility room in Dallas with shaker cabinets, white cabinets, white walls, light hardwood flooring and a side by side washer and dryer.

This is an example of a small traditional single-wall utility room in Indianapolis with an utility sink, shaker cabinets, white cabinets, wood worktops, grey walls, marble flooring, a side by side washer and dryer, grey floors and brown worktops.
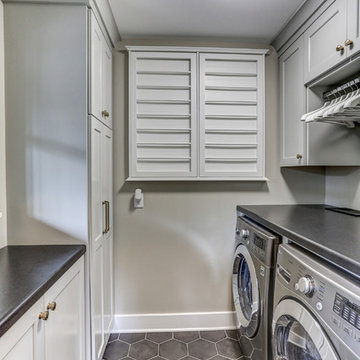
Inspiration for a small classic u-shaped separated utility room in Minneapolis with recessed-panel cabinets, white cabinets, laminate countertops, grey walls, ceramic flooring, a side by side washer and dryer, grey floors and grey worktops.
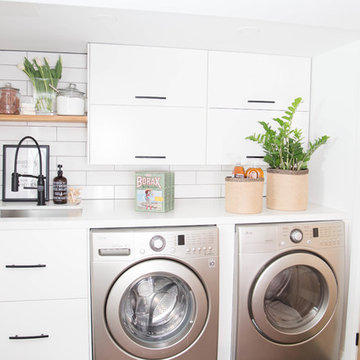
Inspiration for a small modern separated utility room in Toronto with a submerged sink, flat-panel cabinets, white cabinets, engineered stone countertops, white walls, ceramic flooring, a side by side washer and dryer and black floors.
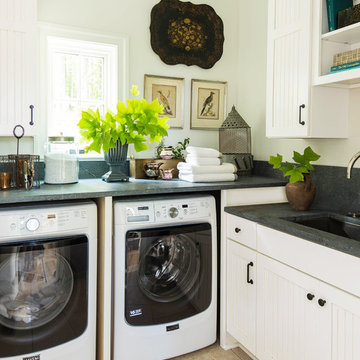
This is an example of a small contemporary l-shaped separated utility room in Birmingham with a submerged sink, shaker cabinets, white cabinets, ceramic flooring, a side by side washer and dryer, beige floors and black worktops.
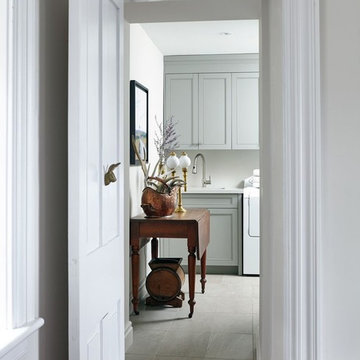
Photography by Valerie Wilcox
Small country single-wall utility room in Other with a submerged sink, shaker cabinets, grey cabinets, composite countertops, white walls, porcelain flooring and a side by side washer and dryer.
Small country single-wall utility room in Other with a submerged sink, shaker cabinets, grey cabinets, composite countertops, white walls, porcelain flooring and a side by side washer and dryer.

Hand-made bespoke utility room. Hanging racks. Integrated message board. Laundry basket.
Small traditional utility room in Hampshire with flat-panel cabinets, blue cabinets, granite worktops, ceramic flooring and a side by side washer and dryer.
Small traditional utility room in Hampshire with flat-panel cabinets, blue cabinets, granite worktops, ceramic flooring and a side by side washer and dryer.

This laundry room was created by removing the existing bathroom and bedroom closet. Medallion Designer Series maple full overlay cabinet’s in the Potters Mill door style with Harbor Mist painted finish was installed. Formica Laminate Concrete Stone with a bull edge and single bowl Kurran undermount stainless steel sink with a chrome Moen faucet. Boulder Terra Linear Blend tile was used for the backsplash and washer outlet box cover. On the floor 12x24 Mediterranean Essence tile in Bronze finish was installed. A Bosch washer & dryer were also installed.

A design for a busy, active family longing for order and a central place for the family to gather. We utilized every inch of this room from floor to ceiling to give custom cabinetry that would completely expand their kitchen storage. Directly off the kitchen overlooks their dining space, with beautiful brown leather stools detailed with exposed nail heads and white wood. Fresh colors of bright blue and yellow liven their dining area. The kitchen & dining space is completely rejuvenated as these crisp whites and colorful details breath life into this family hub. We further fulfilled our ambition of maximum storage in our design of this client’s mudroom and laundry room. We completely transformed these areas with our millwork and cabinet designs allowing for the best amount of storage in a well-organized entry. Optimizing a small space with organization and classic elements has them ready to entertain and welcome family and friends.
Custom designed by Hartley and Hill Design
All materials and furnishings in this space are available through Hartley and Hill Design. www.hartleyandhilldesign.com
888-639-0639
Neil Landino
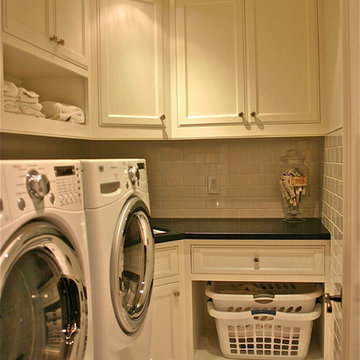
Laundry, face frame, inset, white lacquer, furniture grade.
Dhasti Williams
Small traditional l-shaped separated utility room in Orange County with a submerged sink, white cabinets, granite worktops, marble flooring, a side by side washer and dryer, recessed-panel cabinets and grey floors.
Small traditional l-shaped separated utility room in Orange County with a submerged sink, white cabinets, granite worktops, marble flooring, a side by side washer and dryer, recessed-panel cabinets and grey floors.

A traditional style laundry room with sink and large painted desk.
Inspiration for a small classic utility room in Seattle with white cabinets, recessed-panel cabinets, white walls, medium hardwood flooring, a side by side washer and dryer and a submerged sink.
Inspiration for a small classic utility room in Seattle with white cabinets, recessed-panel cabinets, white walls, medium hardwood flooring, a side by side washer and dryer and a submerged sink.

Laundry with concealed washer and dryer behind doors one could think this was a butlers pantry instead. Open shelving to give a lived in personal look.

Compact, efficient and attractive laundry room
This is an example of a small u-shaped utility room in Montreal with an integrated sink, flat-panel cabinets, white cabinets, engineered stone countertops, beige walls, porcelain flooring, a stacked washer and dryer, multi-coloured floors and black worktops.
This is an example of a small u-shaped utility room in Montreal with an integrated sink, flat-panel cabinets, white cabinets, engineered stone countertops, beige walls, porcelain flooring, a stacked washer and dryer, multi-coloured floors and black worktops.

The classic size laundry room that was redone with what we all wish for storage, storage and more storage.
The design called for continuation of the kitchen design since both spaces are small matching them would make a larger feeling of a space.
pantry and upper cabinets for lots of storage, a built-in cabinet across from the washing machine and a great floating quartz counter above the two units

This laundry/craft room is efficient beyond its space. Everything is in its place and no detail was overlooked to maximize the available room to meet many requirements. gift wrap, school books, laundry, and a home office are all contained in this singular space.
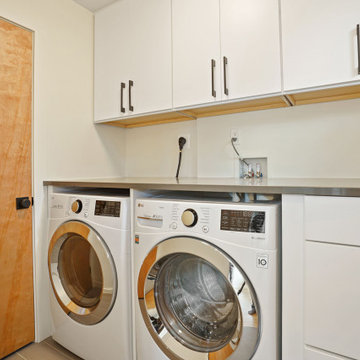
Laundry room with side-by-side washer dryer and white cabinets for storage
This is an example of a small modern single-wall separated utility room in DC Metro with flat-panel cabinets, white cabinets, beige walls, porcelain flooring, a side by side washer and dryer and grey floors.
This is an example of a small modern single-wall separated utility room in DC Metro with flat-panel cabinets, white cabinets, beige walls, porcelain flooring, a side by side washer and dryer and grey floors.

The perfect space to accommodate Man and Mans' Best Friend!
Design ideas for a small classic galley utility room in Detroit with a submerged sink, shaker cabinets, white cabinets, engineered stone countertops, white splashback, metro tiled splashback, white walls, porcelain flooring, a stacked washer and dryer, grey floors and white worktops.
Design ideas for a small classic galley utility room in Detroit with a submerged sink, shaker cabinets, white cabinets, engineered stone countertops, white splashback, metro tiled splashback, white walls, porcelain flooring, a stacked washer and dryer, grey floors and white worktops.

This is an example of a small coastal single-wall separated utility room in Sydney with a submerged sink, flat-panel cabinets, white cabinets, marble worktops, white splashback, ceramic splashback, white walls, medium hardwood flooring, an integrated washer and dryer, brown floors and grey worktops.

Design ideas for a small galley separated utility room in Other with a submerged sink, shaker cabinets, white cabinets, quartz worktops, white walls, porcelain flooring, a side by side washer and dryer, black floors and grey worktops.

Photo of a small bohemian galley utility room in Boise with open cabinets, white cabinets, beige walls, vinyl flooring, a side by side washer and dryer and beige floors.
Small Utility Room with All Styles of Cabinet Ideas and Designs
7