Small Utility Room with Concrete Flooring Ideas and Designs
Refine by:
Budget
Sort by:Popular Today
61 - 80 of 120 photos
Item 1 of 3
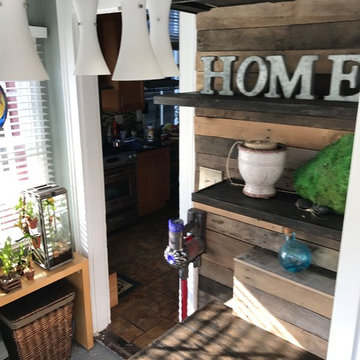
B Dudek
Small rustic single-wall separated utility room in New Orleans with shaker cabinets, white cabinets, wood worktops, grey walls, concrete flooring, a side by side washer and dryer and grey floors.
Small rustic single-wall separated utility room in New Orleans with shaker cabinets, white cabinets, wood worktops, grey walls, concrete flooring, a side by side washer and dryer and grey floors.
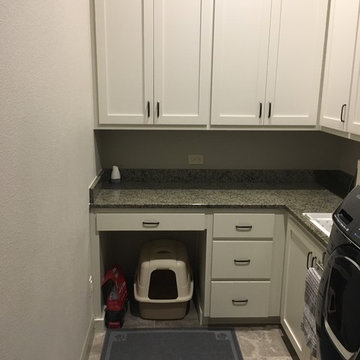
Inspiration for a small traditional l-shaped utility room in Austin with a built-in sink, recessed-panel cabinets, white cabinets, granite worktops, grey walls, concrete flooring, a side by side washer and dryer and grey floors.
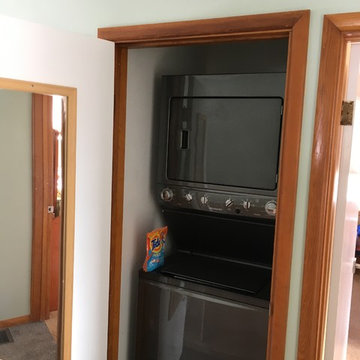
2nd Fl Laundry tucked away in a discrete closet with shower pan drain basin in case of overflow.
This is an example of a small classic galley laundry cupboard in Toronto with white walls, concrete flooring and a stacked washer and dryer.
This is an example of a small classic galley laundry cupboard in Toronto with white walls, concrete flooring and a stacked washer and dryer.
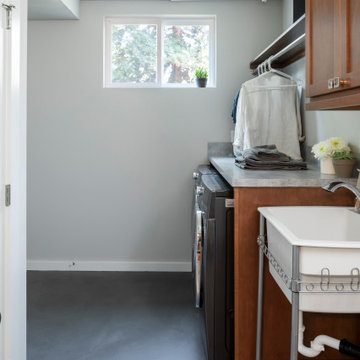
Simple laundry room with storage and functionality
Design ideas for a small classic single-wall separated utility room in Seattle with an utility sink, shaker cabinets, medium wood cabinets, laminate countertops, beige walls, concrete flooring, a side by side washer and dryer, grey floors and grey worktops.
Design ideas for a small classic single-wall separated utility room in Seattle with an utility sink, shaker cabinets, medium wood cabinets, laminate countertops, beige walls, concrete flooring, a side by side washer and dryer, grey floors and grey worktops.
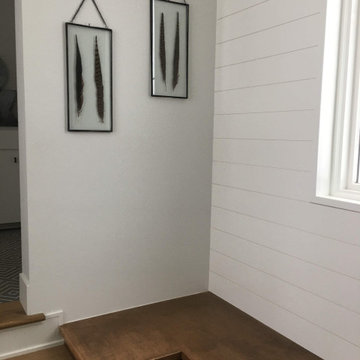
Mudroom off the Laundry Room with a Built-in Dog Wash
Inspiration for a small bohemian galley utility room in Omaha with a built-in sink, flat-panel cabinets, white cabinets, engineered stone countertops, white splashback, ceramic splashback, white walls, concrete flooring, a stacked washer and dryer, grey floors and grey worktops.
Inspiration for a small bohemian galley utility room in Omaha with a built-in sink, flat-panel cabinets, white cabinets, engineered stone countertops, white splashback, ceramic splashback, white walls, concrete flooring, a stacked washer and dryer, grey floors and grey worktops.

Making good use of the front hall closet. Removing a partitioning wall, putting in extra shelving for storage and proper storage for shoes and coats maximizes the usable space.
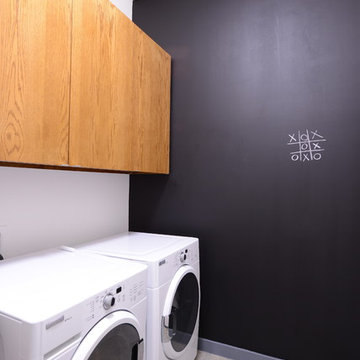
Michael Hunter
This is an example of a small contemporary single-wall separated utility room in Dallas with a side by side washer and dryer, a submerged sink, flat-panel cabinets, engineered stone countertops, white walls, concrete flooring and medium wood cabinets.
This is an example of a small contemporary single-wall separated utility room in Dallas with a side by side washer and dryer, a submerged sink, flat-panel cabinets, engineered stone countertops, white walls, concrete flooring and medium wood cabinets.
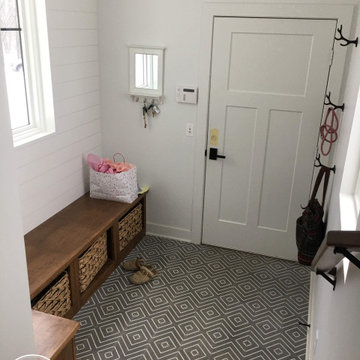
Main Floor Laundry Room with a Built-in Dog Wash
Small eclectic galley utility room in Omaha with a built-in sink, flat-panel cabinets, white cabinets, engineered stone countertops, white splashback, ceramic splashback, white walls, concrete flooring, a stacked washer and dryer, grey floors and grey worktops.
Small eclectic galley utility room in Omaha with a built-in sink, flat-panel cabinets, white cabinets, engineered stone countertops, white splashback, ceramic splashback, white walls, concrete flooring, a stacked washer and dryer, grey floors and grey worktops.
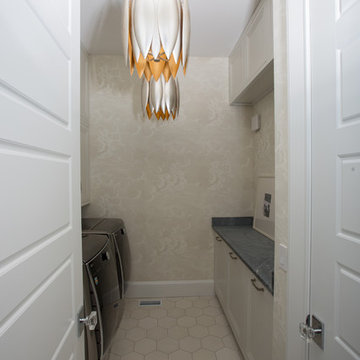
Jen Driscoll
Inspiration for a small modern galley separated utility room in Indianapolis with recessed-panel cabinets, white cabinets, soapstone worktops, concrete flooring, a side by side washer and dryer and white floors.
Inspiration for a small modern galley separated utility room in Indianapolis with recessed-panel cabinets, white cabinets, soapstone worktops, concrete flooring, a side by side washer and dryer and white floors.
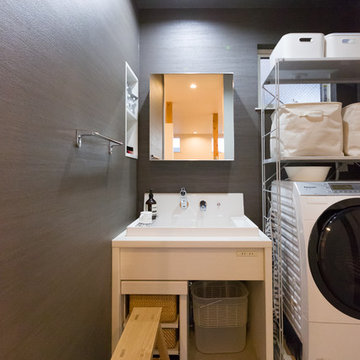
Photo of a small industrial utility room in Other with a built-in sink, grey walls, concrete flooring and grey floors.
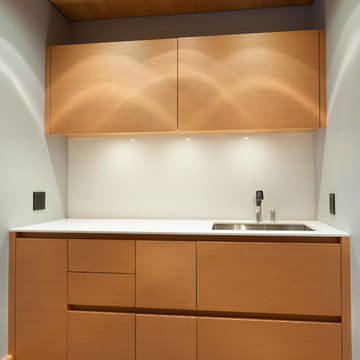
Kristen McGaughey Photography
Inspiration for a small modern single-wall separated utility room in Vancouver with a submerged sink, flat-panel cabinets, light wood cabinets, composite countertops, grey walls, concrete flooring, grey floors and white worktops.
Inspiration for a small modern single-wall separated utility room in Vancouver with a submerged sink, flat-panel cabinets, light wood cabinets, composite countertops, grey walls, concrete flooring, grey floors and white worktops.
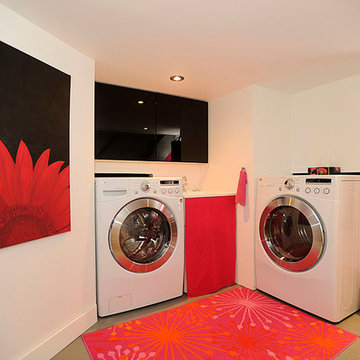
Photo of a small contemporary l-shaped separated utility room in Toronto with an utility sink, raised-panel cabinets, black cabinets, white walls, concrete flooring and a side by side washer and dryer.
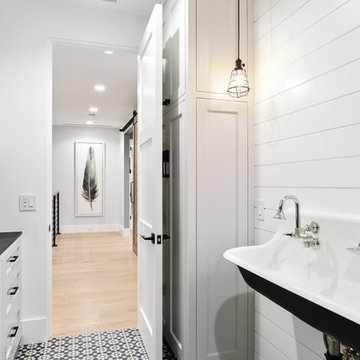
Small modern galley separated utility room in Orange County with an utility sink, recessed-panel cabinets, white cabinets, white walls, concrete flooring, a side by side washer and dryer and blue floors.
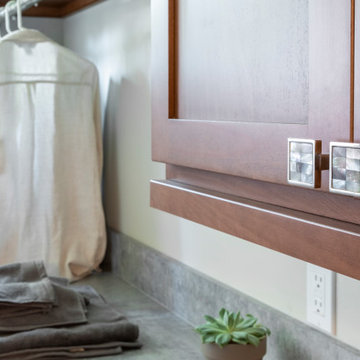
Simple laundry room with storage and functionality
Photo of a small classic single-wall separated utility room in Seattle with an utility sink, shaker cabinets, medium wood cabinets, laminate countertops, beige walls, concrete flooring, a side by side washer and dryer, grey floors and grey worktops.
Photo of a small classic single-wall separated utility room in Seattle with an utility sink, shaker cabinets, medium wood cabinets, laminate countertops, beige walls, concrete flooring, a side by side washer and dryer, grey floors and grey worktops.
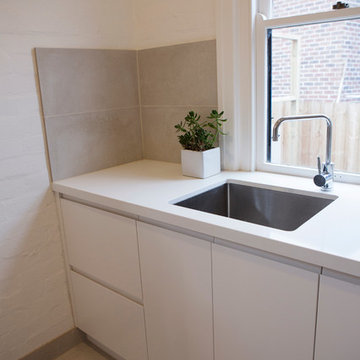
Tina Giorgio Photograohy
Small contemporary l-shaped separated utility room in Melbourne with a submerged sink, white cabinets, engineered stone countertops, a side by side washer and dryer, flat-panel cabinets, white walls and concrete flooring.
Small contemporary l-shaped separated utility room in Melbourne with a submerged sink, white cabinets, engineered stone countertops, a side by side washer and dryer, flat-panel cabinets, white walls and concrete flooring.
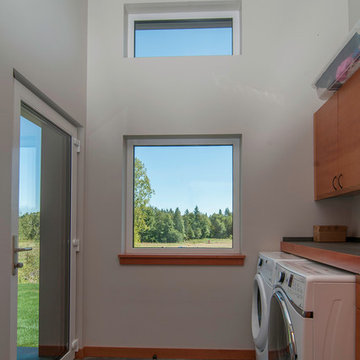
Laundry/Mudroom with exterior access, custom cabinetry, and clerestory windows for added light
Inspiration for a small contemporary single-wall separated utility room in Seattle with flat-panel cabinets, medium wood cabinets, laminate countertops, grey walls, concrete flooring, a side by side washer and dryer and a built-in sink.
Inspiration for a small contemporary single-wall separated utility room in Seattle with flat-panel cabinets, medium wood cabinets, laminate countertops, grey walls, concrete flooring, a side by side washer and dryer and a built-in sink.
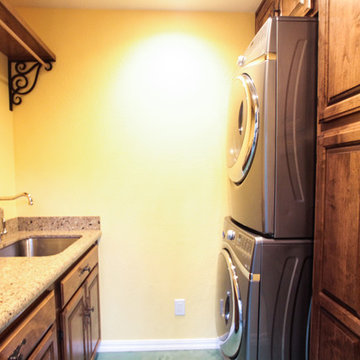
Kassidy Love Photography
Design ideas for a small traditional single-wall separated utility room in San Francisco with a stacked washer and dryer, a submerged sink, shaker cabinets, medium wood cabinets, granite worktops, beige walls, concrete flooring and green floors.
Design ideas for a small traditional single-wall separated utility room in San Francisco with a stacked washer and dryer, a submerged sink, shaker cabinets, medium wood cabinets, granite worktops, beige walls, concrete flooring and green floors.
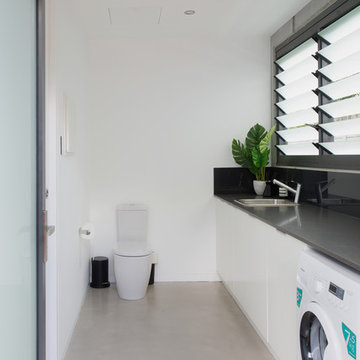
Rozen Leard
Small contemporary utility room in Brisbane with white cabinets, concrete flooring and grey floors.
Small contemporary utility room in Brisbane with white cabinets, concrete flooring and grey floors.
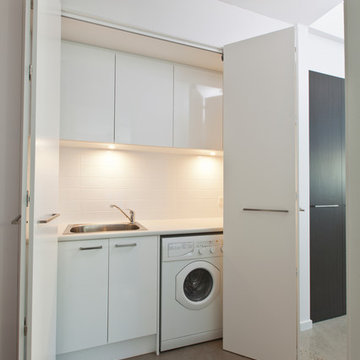
Design ideas for a small contemporary single-wall separated utility room in Adelaide with a built-in sink, flat-panel cabinets, white cabinets, laminate countertops, white walls, concrete flooring and a side by side washer and dryer.
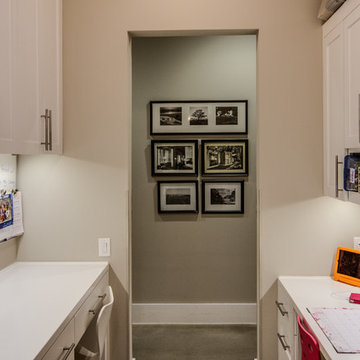
Four Walls Photography
This is an example of a small traditional galley utility room in Austin with white cabinets, composite countertops, concrete flooring, shaker cabinets, grey walls, grey floors and white worktops.
This is an example of a small traditional galley utility room in Austin with white cabinets, composite countertops, concrete flooring, shaker cabinets, grey walls, grey floors and white worktops.
Small Utility Room with Concrete Flooring Ideas and Designs
4