Small Utility Room with Vinyl Flooring Ideas and Designs
Refine by:
Budget
Sort by:Popular Today
121 - 140 of 413 photos
Item 1 of 3
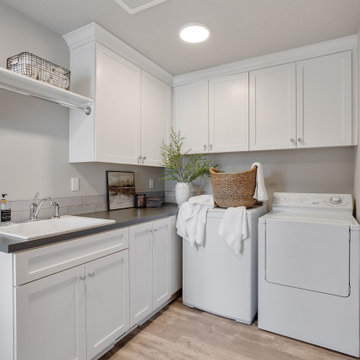
White shaker cabinets with gray countertops in the laundry room.
Photo of a small rural l-shaped separated utility room in Portland with a built-in sink, shaker cabinets, white cabinets, laminate countertops, grey splashback, ceramic splashback, grey walls, vinyl flooring, a side by side washer and dryer, beige floors and grey worktops.
Photo of a small rural l-shaped separated utility room in Portland with a built-in sink, shaker cabinets, white cabinets, laminate countertops, grey splashback, ceramic splashback, grey walls, vinyl flooring, a side by side washer and dryer, beige floors and grey worktops.
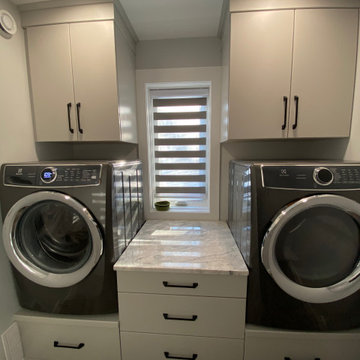
A small space that feels roomy and functional! Featuring custom cabinetry pedestals, and deep wall cabinets so your laundry soaps are always within reach. This space is finished off with a granite topped folding space, and two pantries for optional storage.
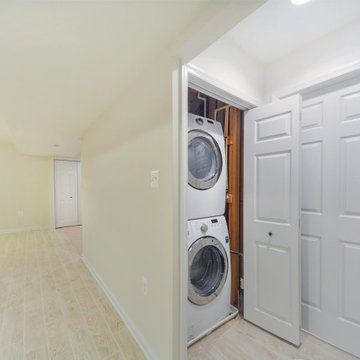
small closet for a washer & dryer.
Photo of a small classic laundry cupboard in DC Metro with beige walls, vinyl flooring, beige floors and feature lighting.
Photo of a small classic laundry cupboard in DC Metro with beige walls, vinyl flooring, beige floors and feature lighting.
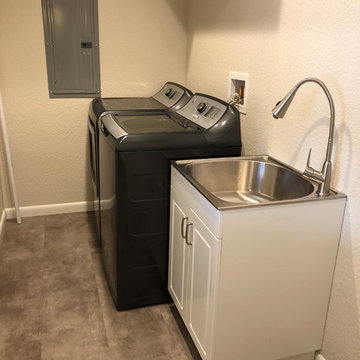
Small contemporary separated utility room in Denver with an utility sink, vinyl flooring and a side by side washer and dryer.
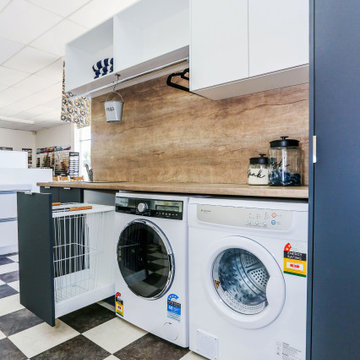
Kleenmaid washer LW 8014 and Kleenmaid dryer KC DV60
Design ideas for a small contemporary single-wall separated utility room in Other with a built-in sink, flat-panel cabinets, grey cabinets, laminate countertops, brown walls, vinyl flooring, a side by side washer and dryer and brown worktops.
Design ideas for a small contemporary single-wall separated utility room in Other with a built-in sink, flat-panel cabinets, grey cabinets, laminate countertops, brown walls, vinyl flooring, a side by side washer and dryer and brown worktops.
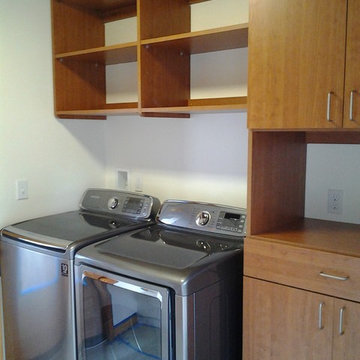
Photo of a small contemporary galley separated utility room in Seattle with flat-panel cabinets, medium wood cabinets, white walls, vinyl flooring and a side by side washer and dryer.
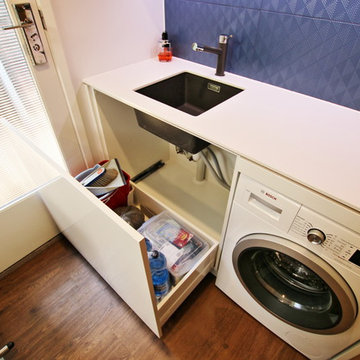
Brett Patterson
Design ideas for a small modern single-wall utility room in Sydney with a submerged sink, flat-panel cabinets, white cabinets, engineered stone countertops, blue walls, vinyl flooring and brown floors.
Design ideas for a small modern single-wall utility room in Sydney with a submerged sink, flat-panel cabinets, white cabinets, engineered stone countertops, blue walls, vinyl flooring and brown floors.
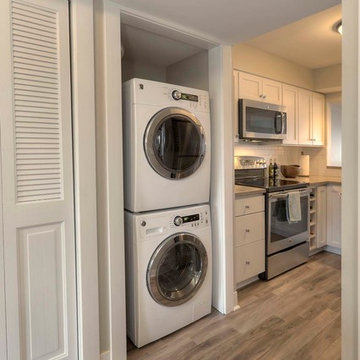
Jason Hulet Photography
This is an example of a small classic laundry cupboard in Other with beige walls, vinyl flooring and a stacked washer and dryer.
This is an example of a small classic laundry cupboard in Other with beige walls, vinyl flooring and a stacked washer and dryer.
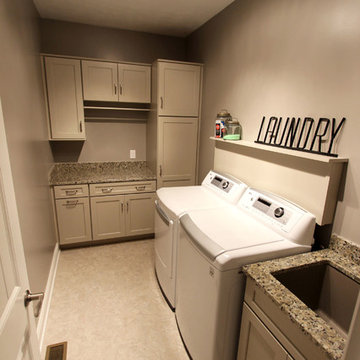
In the laundry room, Medallion Gold series Park Place door style with flat center panel finished in Chai Latte classic paint accented with Westerly 3 ¾” pulls in Satin Nickel. Giallo Traversella Granite was installed on the countertop. A Moen Arbor single handle faucet with pull down spray in Spot Resist Stainless. The sink is a Blanco Liven laundry sink finished in truffle. The flooring is Kraus Enstyle Culbres vinyl tile 12” x 24” in the color Blancos.
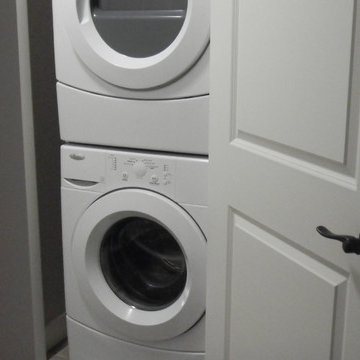
Small classic u-shaped laundry cupboard in Vancouver with grey walls, vinyl flooring and a stacked washer and dryer.
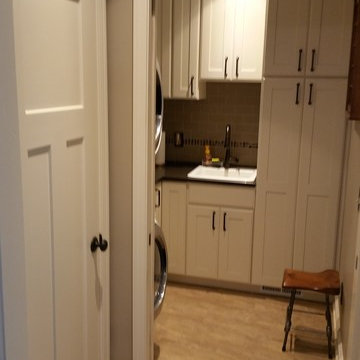
Brett C Ruiz
This is an example of a small contemporary l-shaped separated utility room in Cleveland with a built-in sink, shaker cabinets, white cabinets, engineered stone countertops, beige walls, vinyl flooring and a stacked washer and dryer.
This is an example of a small contemporary l-shaped separated utility room in Cleveland with a built-in sink, shaker cabinets, white cabinets, engineered stone countertops, beige walls, vinyl flooring and a stacked washer and dryer.
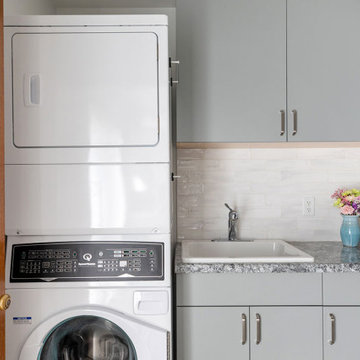
For the laundry room, we designed the space to incorporate a new stackable washer and dryer. In addition, we installed new upper cabinets that were extended to the ceiling for additional storage.
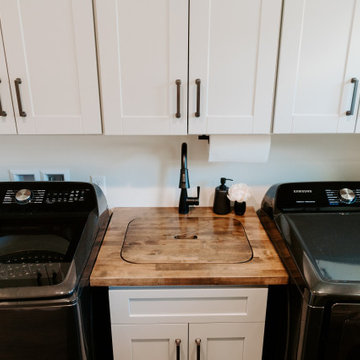
Utilizing a small space to create a laundry room that doubled as a hand washing space for grandkids was important to our clients. A custom butcherblock countertop with a sink insert was created to give these homeowners a place to do laundry, fold clothes and wash hands and even rinse boots!
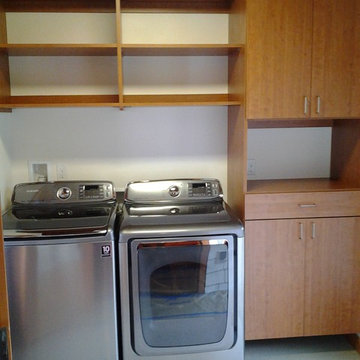
Modest laundry room addition. This is right off the kitchen, so the customer wanted to move the microwave out of the kitchen and into the cabinet space on the right.
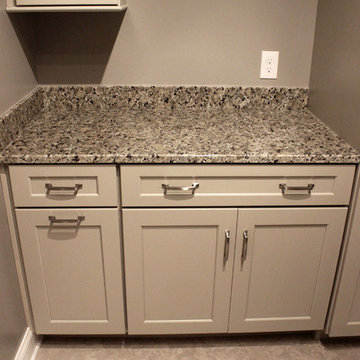
In the laundry room, Medallion Gold series Park Place door style with flat center panel finished in Chai Latte classic paint accented with Westerly 3 ¾” pulls in Satin Nickel. Giallo Traversella Granite was installed on the countertop. A Moen Arbor single handle faucet with pull down spray in Spot Resist Stainless. The sink is a Blanco Liven laundry sink finished in truffle. The flooring is Kraus Enstyle Culbres vinyl tile 12” x 24” in the color Blancos.
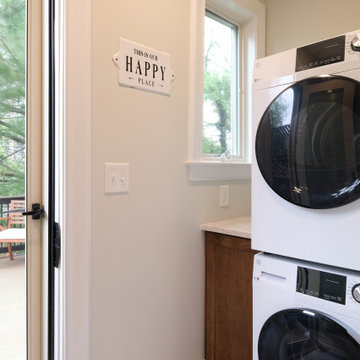
This is an example of a small classic single-wall utility room in Baltimore with shaker cabinets, medium wood cabinets, engineered stone countertops, green walls, vinyl flooring, a stacked washer and dryer, multi-coloured floors and white worktops.
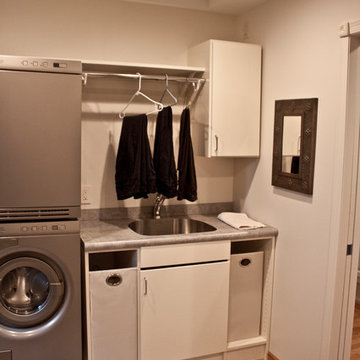
Small traditional u-shaped utility room in Other with flat-panel cabinets, white cabinets, laminate countertops, grey walls, vinyl flooring, a stacked washer and dryer and a submerged sink.
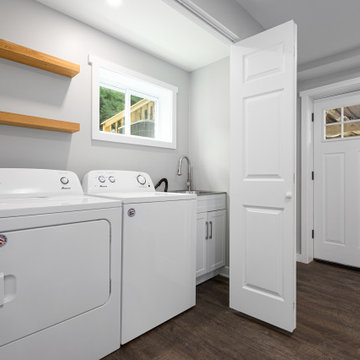
A small laundry closet in the basement is functional with closable doors.
This is an example of a small farmhouse single-wall laundry cupboard in DC Metro with an utility sink, vinyl flooring and a side by side washer and dryer.
This is an example of a small farmhouse single-wall laundry cupboard in DC Metro with an utility sink, vinyl flooring and a side by side washer and dryer.
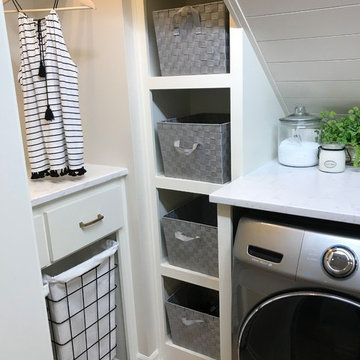
Making every corner perform with storage galore. Drawers, charging station, laundry shelves and baskets, huge workspace, hanging and folding station, and laundry hampers.
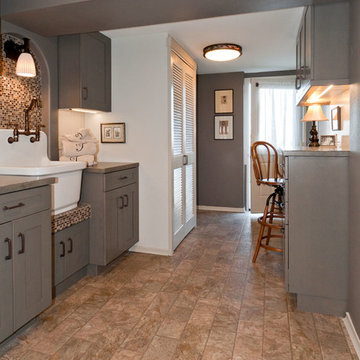
Design and Remodel by Trisa & Co. Interior Design and Pantry and Latch.
Eric Neurath Photography, Styled by Trisa Katsikapes,
Inspiration for a small traditional galley utility room in Seattle with a belfast sink, shaker cabinets, grey cabinets, laminate countertops, grey walls, vinyl flooring and a stacked washer and dryer.
Inspiration for a small traditional galley utility room in Seattle with a belfast sink, shaker cabinets, grey cabinets, laminate countertops, grey walls, vinyl flooring and a stacked washer and dryer.
Small Utility Room with Vinyl Flooring Ideas and Designs
7