Small Wardrobe with Medium Hardwood Flooring Ideas and Designs
Refine by:
Budget
Sort by:Popular Today
201 - 220 of 777 photos
Item 1 of 3
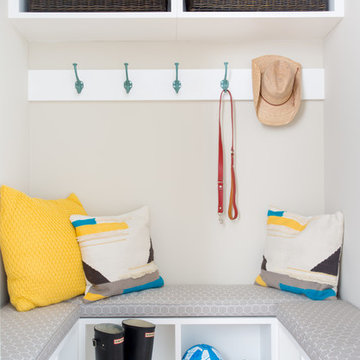
We converted this wine storage into a mud room closet, creating custom built in storage and seating.
Photo: Suzanna Scott Photography
Photo of a small classic gender neutral walk-in wardrobe in San Francisco with flat-panel cabinets, white cabinets, medium hardwood flooring and beige floors.
Photo of a small classic gender neutral walk-in wardrobe in San Francisco with flat-panel cabinets, white cabinets, medium hardwood flooring and beige floors.
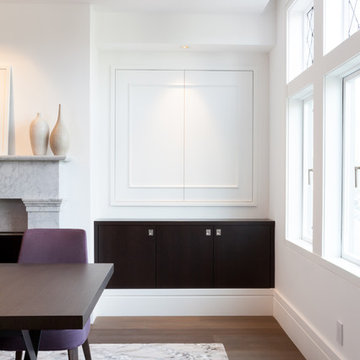
Built-in ebonized oak hutch with a concealed storage unit above featuring touch-latched doors. Photo by Rusty Reniers
Inspiration for a small modern standard wardrobe in San Francisco with flat-panel cabinets, white cabinets and medium hardwood flooring.
Inspiration for a small modern standard wardrobe in San Francisco with flat-panel cabinets, white cabinets and medium hardwood flooring.
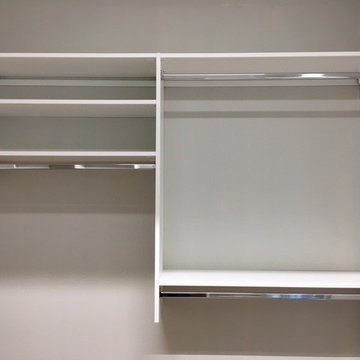
This Master Walk In Closet has plenty of hanging storage. We installed both double and single hang rods per our clients request. There are also adjustable shelves for clothes and shoes.
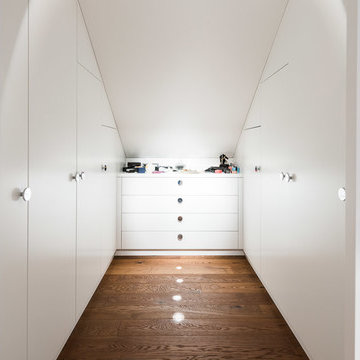
- Ankleidezimmer unter der Dachschräge
- Kleiderschränke an die Dachschräge angepasst
- Schubkästen mit extra tiefen Auszügen um den Stauraum unter der Dachschräge optimal auszunutzen
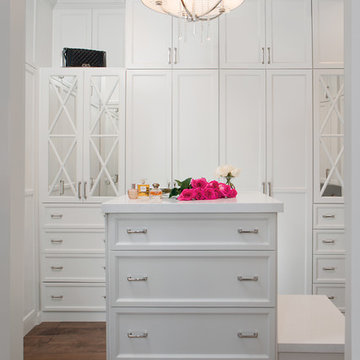
Joe Cotitta
Epic Photography
joecotitta@cox.net:
This is an example of a small traditional walk-in wardrobe for women in Phoenix with white cabinets, medium hardwood flooring and recessed-panel cabinets.
This is an example of a small traditional walk-in wardrobe for women in Phoenix with white cabinets, medium hardwood flooring and recessed-panel cabinets.
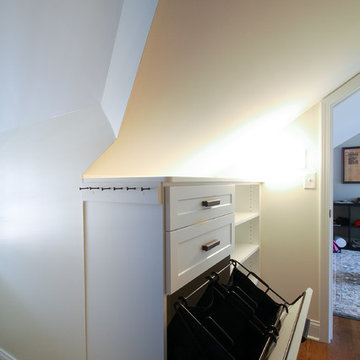
Inspiration for a small contemporary gender neutral walk-in wardrobe in Minneapolis with shaker cabinets, white cabinets and medium hardwood flooring.
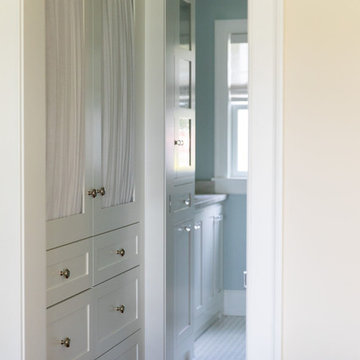
Small farmhouse gender neutral dressing room in Burlington with shaker cabinets, white cabinets, medium hardwood flooring and brown floors.
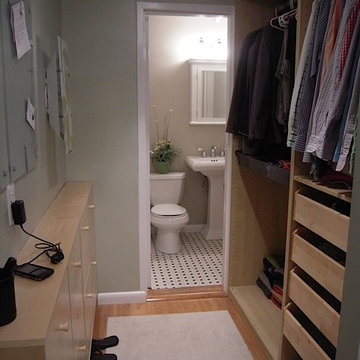
Plenty of storage for shoes and a handy entry "drop" zone, complete with a charging station.
FLOR carpet tiles.
Design ideas for a small classic gender neutral wardrobe in DC Metro with flat-panel cabinets and medium hardwood flooring.
Design ideas for a small classic gender neutral wardrobe in DC Metro with flat-panel cabinets and medium hardwood flooring.
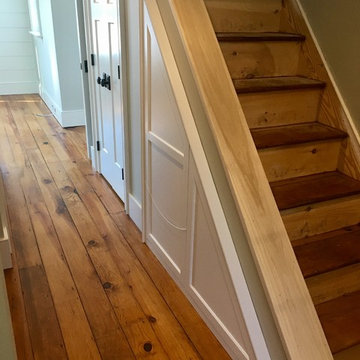
This restored 1800's colonial on the Connecticut shore has a master closet to die for! We restored the antique doug fir floors and built new hanging shelving, adjustable shelving, open shelving using reclaimed planks, and also built under stair pull out drawers.
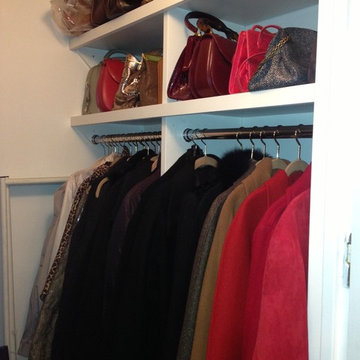
Walk in Coat Closet
Photo of a small classic gender neutral walk-in wardrobe in New York with flat-panel cabinets, white cabinets and medium hardwood flooring.
Photo of a small classic gender neutral walk-in wardrobe in New York with flat-panel cabinets, white cabinets and medium hardwood flooring.
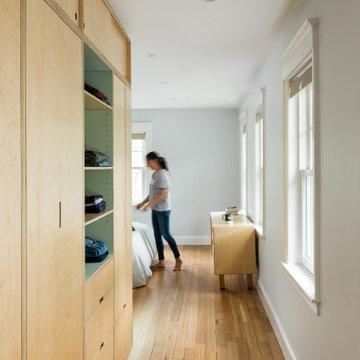
This is an example of a small retro gender neutral built-in wardrobe in Boston with flat-panel cabinets, light wood cabinets and medium hardwood flooring.
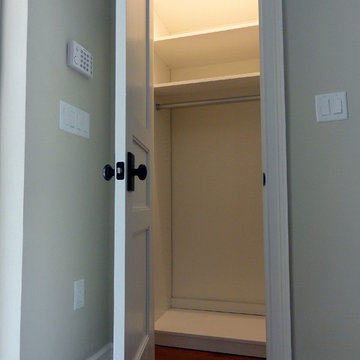
Coat closet next to front entrance. California Closet system. 3-panel solid core door by Masonite. Walls are Manchester Tan by Benjamin Moore. Closet, door and trim are Dove White by Benjamin Moore. Iris smart home system on wall behind the door.
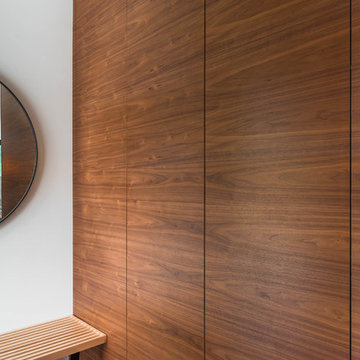
My House Design/Build Team | www.myhousedesignbuild.com | 604-694-6873 | Reuben Krabbe Photography
Inspiration for a small retro gender neutral standard wardrobe in Vancouver with flat-panel cabinets, medium wood cabinets, medium hardwood flooring and brown floors.
Inspiration for a small retro gender neutral standard wardrobe in Vancouver with flat-panel cabinets, medium wood cabinets, medium hardwood flooring and brown floors.
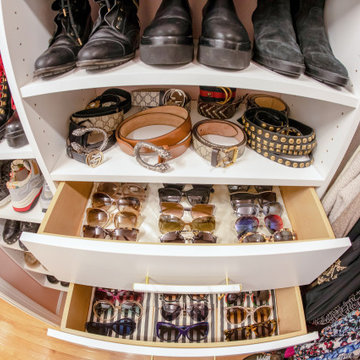
Photo of a small traditional walk-in wardrobe for women in Boston with flat-panel cabinets, white cabinets, medium hardwood flooring and beige floors.
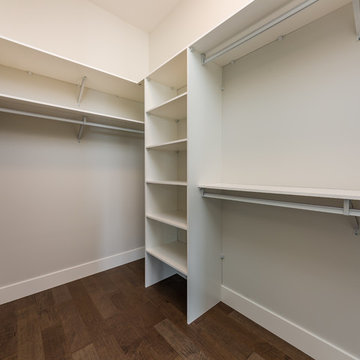
Closet by Central City Hardware, flooring from Express Flooring. Photo by Maxime Aubin Photography
Design ideas for a small nautical gender neutral walk-in wardrobe in Other with white cabinets, medium hardwood flooring, brown floors and open cabinets.
Design ideas for a small nautical gender neutral walk-in wardrobe in Other with white cabinets, medium hardwood flooring, brown floors and open cabinets.
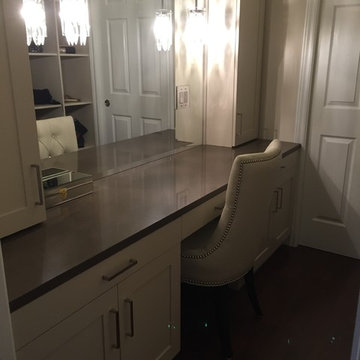
The was supposed to be the master bedroom walk-in closet. We made it a make-up vanity with cubby storage the client used for purses. The counter top is engineered quartz with beveled mirror and pendant lights.
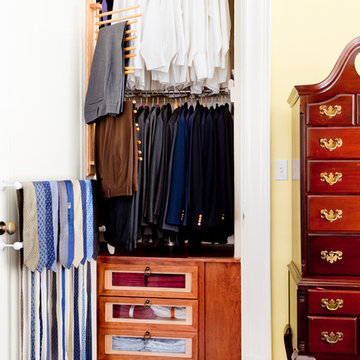
Design ideas for a small classic gender neutral standard wardrobe in New York with glass-front cabinets, medium wood cabinets, medium hardwood flooring and brown floors.
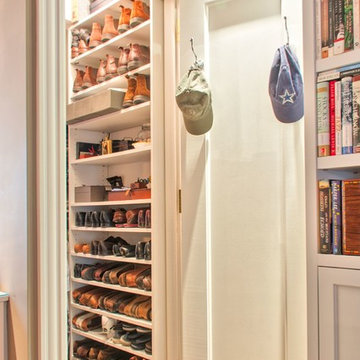
Photo of a small classic walk-in wardrobe for men in Orange County with open cabinets, white cabinets and medium hardwood flooring.
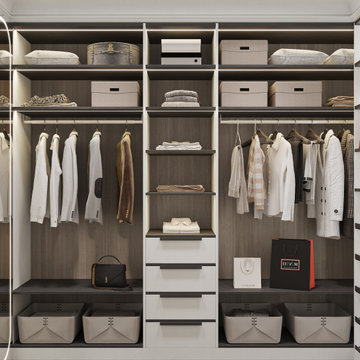
Design ideas for a small contemporary gender neutral walk-in wardrobe in Moscow with open cabinets, white cabinets, medium hardwood flooring, brown floors and a drop ceiling.
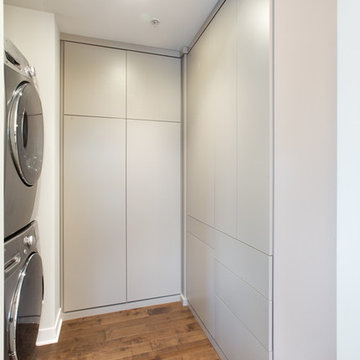
This downtown client was looking for a completely open bedroom and wardrobe closet area that was very modern looking yet organized. Keeping with the earth tones of the room, this closet was finished in Daybreak Melamine with matching base and fascia and touch latches on all the doors/drawers for a clean contemporary look. Oil rubbed bronze accessories were used for hanging rods and telescoping valet rods. In an adjoining laundry area more hidden storage space and a tilt out hamper area were added for additional storage convenience.
Designed by Marcia Spinosa for Closet Organizing Systems
Small Wardrobe with Medium Hardwood Flooring Ideas and Designs
11