Split-level Exterior Wall Cladding Ideas and Designs
Refine by:
Budget
Sort by:Popular Today
21 - 40 of 5,435 photos
Item 1 of 3
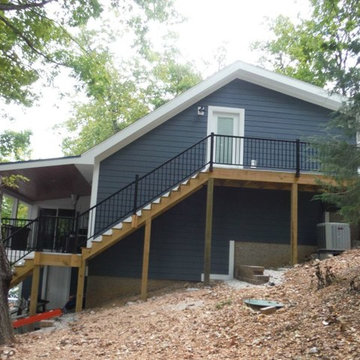
After picture of the side of the house in Evening Blue (siding) and Arctic White (trim).
Inspiration for a small and blue split-level house exterior in St Louis with concrete fibreboard cladding.
Inspiration for a small and blue split-level house exterior in St Louis with concrete fibreboard cladding.
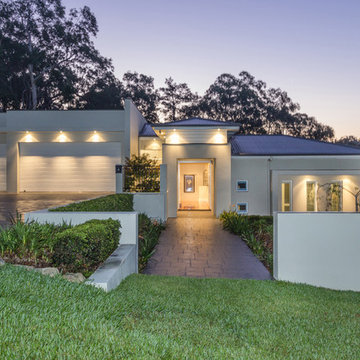
Design ideas for an expansive and gey contemporary split-level brick detached house in Sydney with a hip roof and a metal roof.
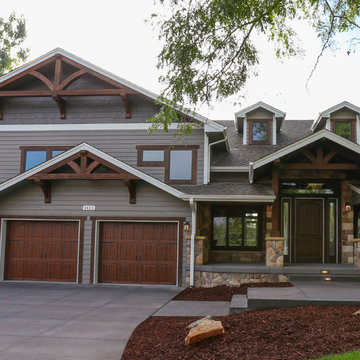
Design ideas for a gey and large rural split-level detached house in Denver with mixed cladding, a pitched roof and a shingle roof.
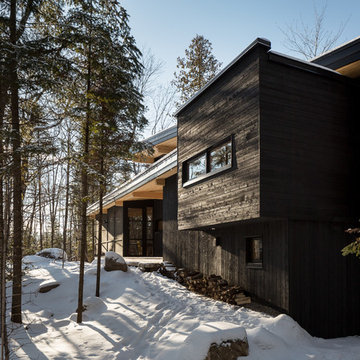
Martin Dufour architecte
Photographe: Ulysse Lemerise
This is an example of a small and black rustic split-level house exterior in Montreal with wood cladding.
This is an example of a small and black rustic split-level house exterior in Montreal with wood cladding.
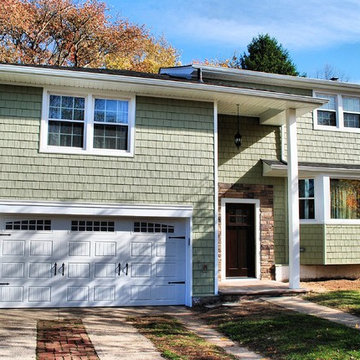
Exterior siding remodel by Incredible Home Improvements, LLC.
Installed are vinyl shake in Sage Green.
Boral stone veneer in Bucks Couny country ledgestone style.
Dark Brown mission style front door.
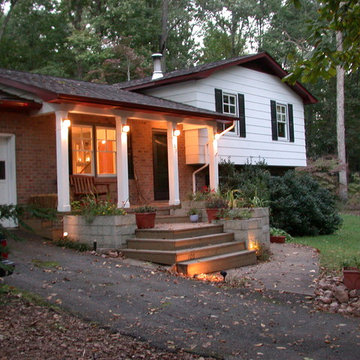
Robert M. Seel, AIA
Inspiration for a small and white bohemian split-level house exterior in Other with concrete fibreboard cladding.
Inspiration for a small and white bohemian split-level house exterior in Other with concrete fibreboard cladding.
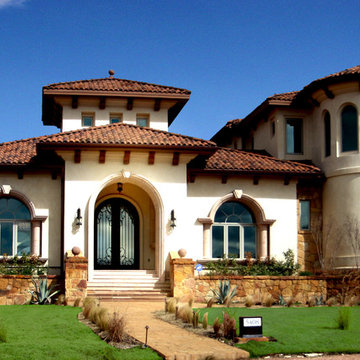
Front Built by Asomoza Homes Design Build
Photo of a white and expansive mediterranean split-level render house exterior in Austin with a hip roof.
Photo of a white and expansive mediterranean split-level render house exterior in Austin with a hip roof.
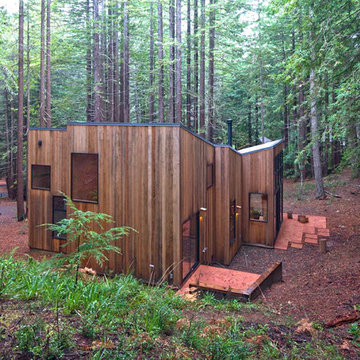
colored concrete patios and redwood benches
Photo: Frank Domin
Inspiration for a small modern split-level house exterior in San Francisco with wood cladding and a lean-to roof.
Inspiration for a small modern split-level house exterior in San Francisco with wood cladding and a lean-to roof.
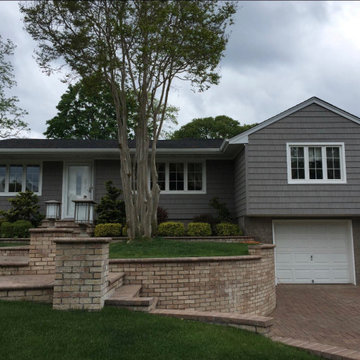
Medium sized and gey traditional split-level detached house in New York with wood cladding, a pitched roof and a shingle roof.

This 1964 split-level looked like every other house on the block before adding a 1,000sf addition over the existing Living, Dining, Kitchen and Family rooms. New siding, trim and columns were added throughout, while the existing brick remained.
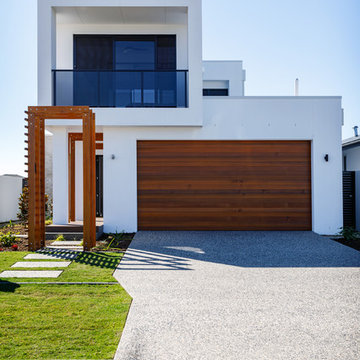
REMpros
White contemporary split-level detached house in Gold Coast - Tweed with stone cladding and a flat roof.
White contemporary split-level detached house in Gold Coast - Tweed with stone cladding and a flat roof.
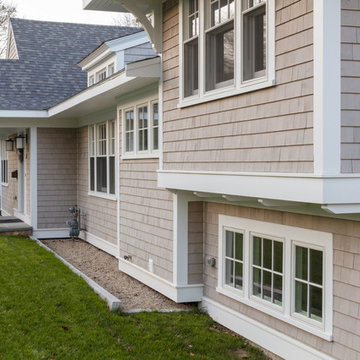
Kyle J. Caldwell Photography
Design ideas for a medium sized and beige classic split-level detached house in Boston with wood cladding, a pitched roof and a shingle roof.
Design ideas for a medium sized and beige classic split-level detached house in Boston with wood cladding, a pitched roof and a shingle roof.
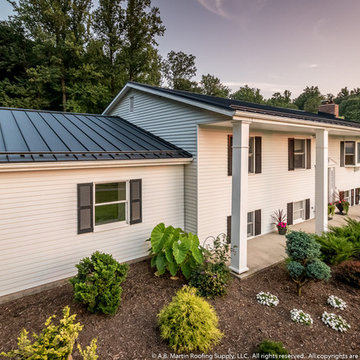
This midcentury bi-level house features white square columns reaching all the way to the second story, and a new ABSeam Textured Black metal roof.
The Standing Seam metal roof is unique in that it makes use of the clip relief along each side of the 1.5" high rib.
Learn more at https://abmartin.net/metal-panels/abseam
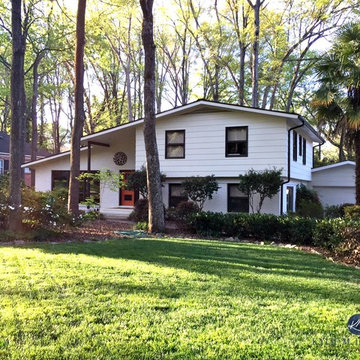
A split level home with brick and wood siding, painted and remodelled. A new roof was added over the front door area, creating a focal point. The body of the home is Benjamin Moore Ballet White, the trim is Benjamin Moore Willow and the front door was Sherwin Williams Determined Orange. Slight mid century details.
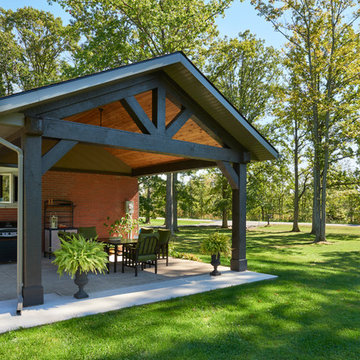
Esther Van Geest, ETR Photography
Design ideas for a red rustic split-level brick house exterior in Toronto with a pitched roof.
Design ideas for a red rustic split-level brick house exterior in Toronto with a pitched roof.
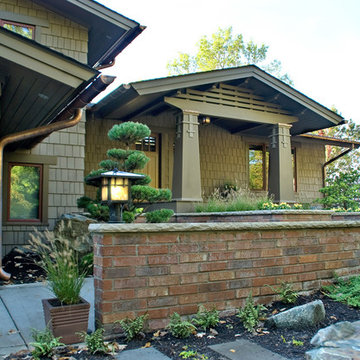
Working with SALA architect, Joseph G. Metzler, Vujovich transformed the entire exterior as well as the primary interior spaces of this 1970s split in to an Arts and Crafts gem.
-Troy Thies Photography
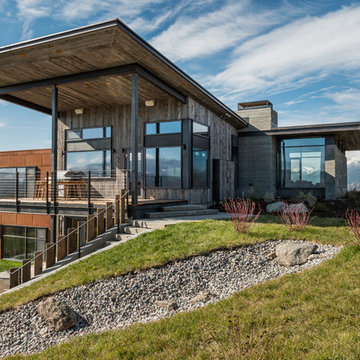
This is an example of a large rustic split-level house exterior in Other with mixed cladding and a lean-to roof.
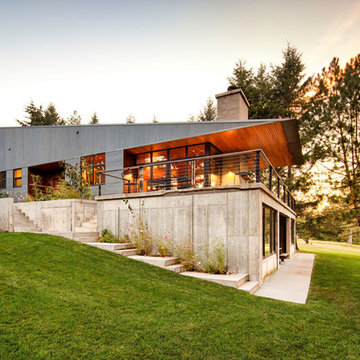
Chris Chapman
Gey contemporary split-level house exterior in Other with mixed cladding and a lean-to roof.
Gey contemporary split-level house exterior in Other with mixed cladding and a lean-to roof.
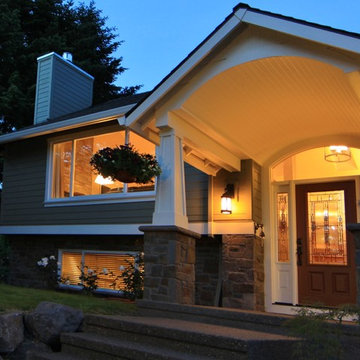
Photo of a green and large classic split-level detached house in Portland with mixed cladding, a pitched roof and a shingle roof.
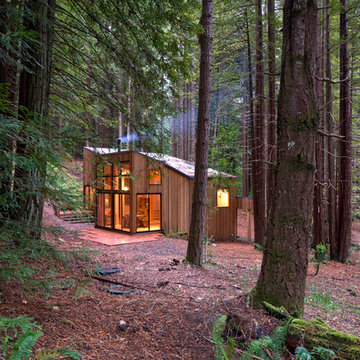
not a single redwood tree was cut to make room for this cabin
Photo: Frank Domin
Photo of a small modern split-level house exterior in San Francisco with wood cladding and a lean-to roof.
Photo of a small modern split-level house exterior in San Francisco with wood cladding and a lean-to roof.
Split-level Exterior Wall Cladding Ideas and Designs
2