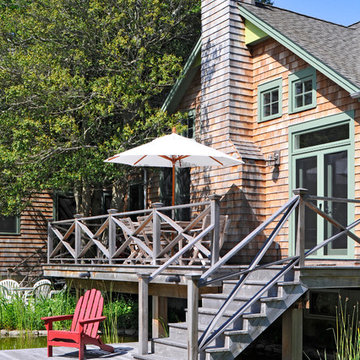Terrace with a Water Feature and a Dock Ideas and Designs
Refine by:
Budget
Sort by:Popular Today
241 - 260 of 2,943 photos
Item 1 of 3
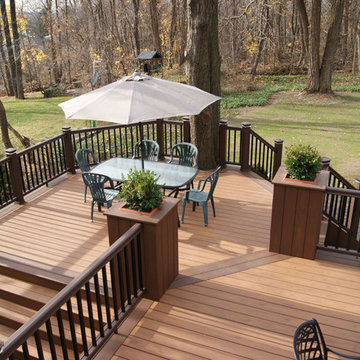
Multiple levels create different vignettes for family and guests to spread out into. It also creates lots of opportunities for decorating the space on this PVC deck with double picture frame border and surrounding hardscape patios and seat walls.
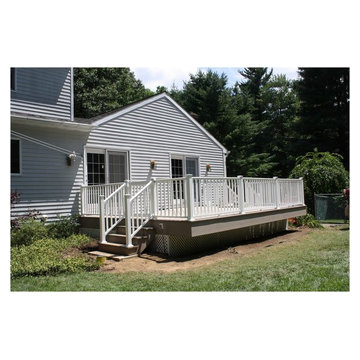
A deck can make a beautiful addition onto any home. Enclosed with a lattice trim for a clean and animal free look.
Photo of a medium sized classic back terrace in Boston with no cover and a water feature.
Photo of a medium sized classic back terrace in Boston with no cover and a water feature.
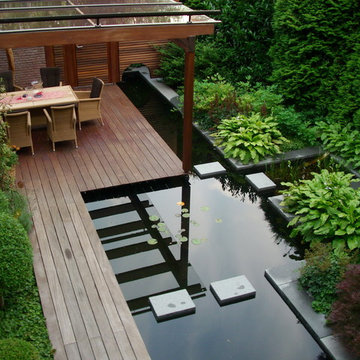
Photo of a large contemporary terrace in Hamburg with a water feature and a roof extension.
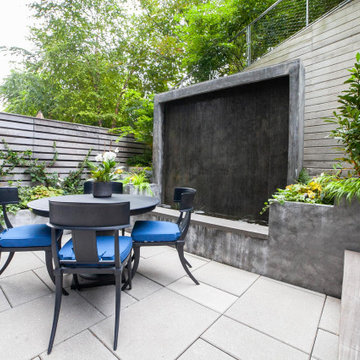
Medium sized modern back ground level wood railing terrace in New York with a water feature and no cover.
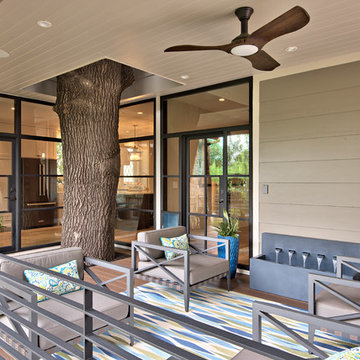
C. L. Fry Photo
This is an example of a medium sized traditional back terrace in Austin with a water feature and a roof extension.
This is an example of a medium sized traditional back terrace in Austin with a water feature and a roof extension.
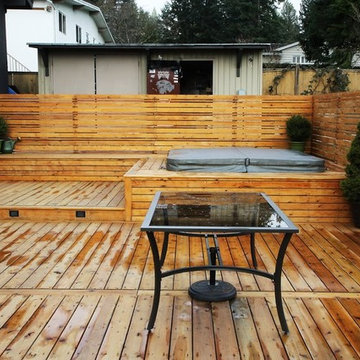
This is an example of a large rustic back terrace in Vancouver with a water feature and no cover.
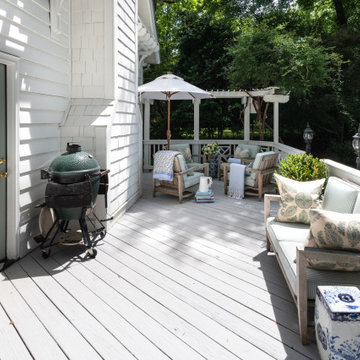
Inspiration for a medium sized traditional back ground level wood railing terrace in Atlanta with a water feature.
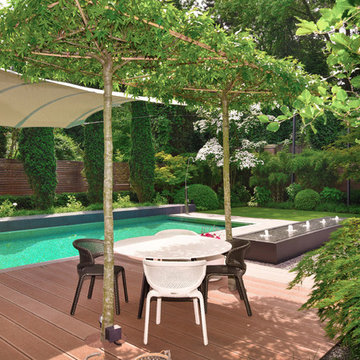
Dieser versteckte Garten in der Großstadt wurde zu einer Wellness-Oase umgestaltet. Aufgrund des schwierigen Zugangs wurden Baumaschinen und zu pflanzende Großgehölze mittels Kran über das Haus in den Garten transportiert.
Bildnachweis: Gartenplan Esken & Hindrichs, Blickpunkt 360°
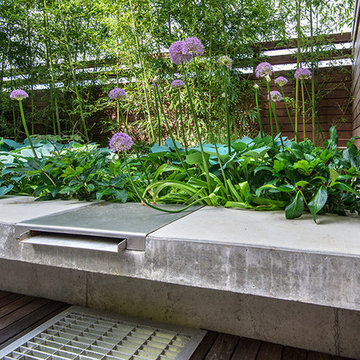
Planted beds and a water feature offer a quiet space for contemplation.
Design ideas for a medium sized modern back terrace in Seattle with a water feature and no cover.
Design ideas for a medium sized modern back terrace in Seattle with a water feature and no cover.
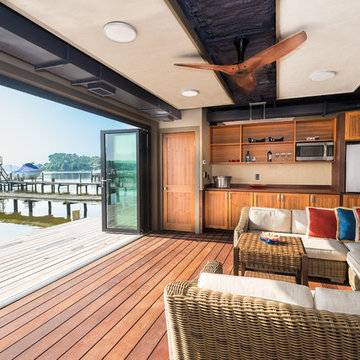
14’x24’ stone bunker (formerly a well house) is now a waterfront gameroom with storage. The 10’ wide movable NanaWall system of this true ‘Man Cave’ opens onto the dock, maximizing waterfront storage and providing an oasis on hot summer days.
Photos by Kevin Wilson Photography
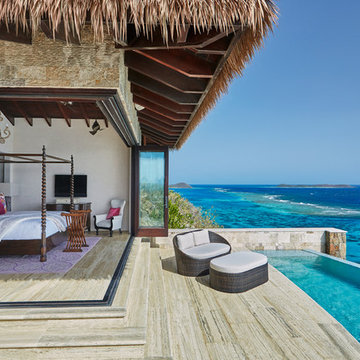
Design ideas for a world-inspired terrace in Detroit with a water feature and a roof extension.
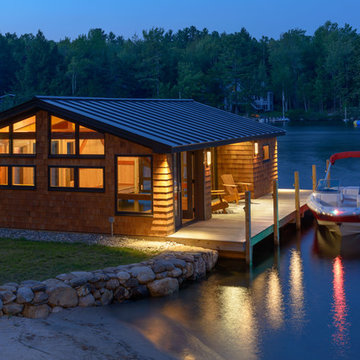
John. W. Hession, photographer.
Built by Old Hampshire Designs, Inc.
This is an example of a large contemporary back terrace in Boston with a dock and a roof extension.
This is an example of a large contemporary back terrace in Boston with a dock and a roof extension.
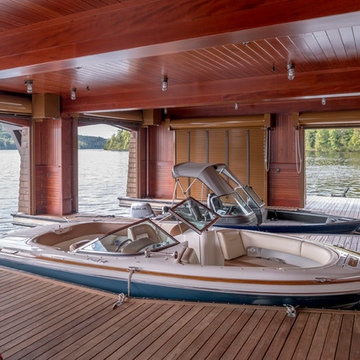
Inspiration for a large rustic back terrace in New York with a dock and a roof extension.
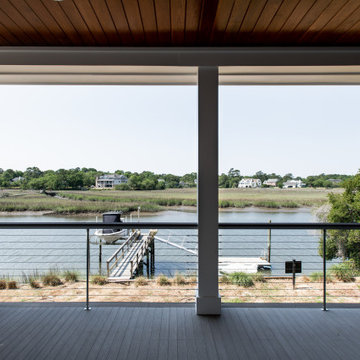
Photo of a large classic back first floor mixed railing terrace in Charleston with a dock and a roof extension.
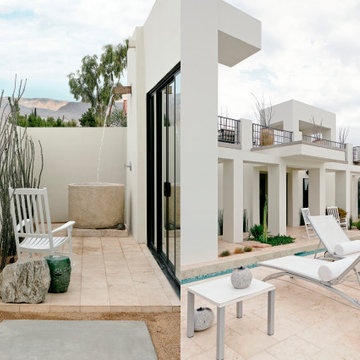
Very elegant outdoor spaces integrated with the architecture of the house. The upper deck above the house and the outdoor shower are both very clever additions to a house design that have favored shade and heat protection.
Photography by Francis George in Las Vegas
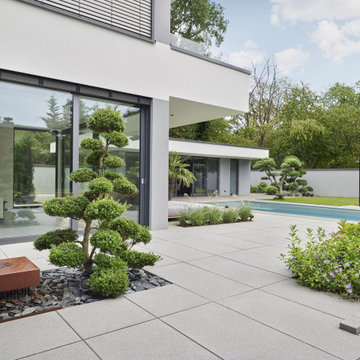
Kontraste aus Beton und Grünpflanzen liegen dieses Jahr im Trend. Ergänzt durch Wasser im Garten, strahlt die Terrasse eine beruhigende und einladende Wirkung aus. Die Pflanzen sind im japanischen Stil geschnitten und geben der Terrasse ihren ganz besonderen Stil.
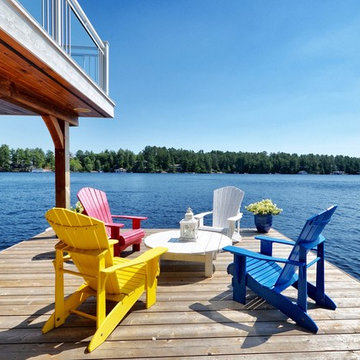
Design ideas for a medium sized classic back terrace in Toronto with a dock and a roof extension.
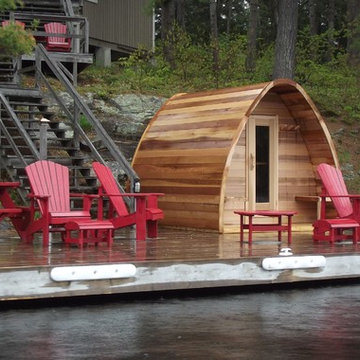
Photo of a large rustic back terrace in Vancouver with a water feature and no cover.
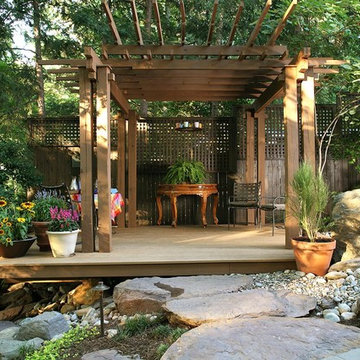
When we met with the owners of this home, they presented us with a book illustrating the work of Greene and Greene (architectural predecessors to Frank Lloyd Wright.) They told us that they wanted the work in that book to be the inspiration for their landscape. Excited about this new creative opportunity, we brought the book back to the office and pored over it. The Greene and Greene philosophy is captured in this quote: “The Style of the house should be as far as possible determined by four conditions: First, Climate; Second, Environment; Third, Kinds of materials available; Fourth, Habits and tastes—i.e., life of the owner” (C. S. Greene).
We built the landscape with those elements in mind. The patios are proportional to the house and suitable for their intended use. We used an eclectic blend of reclaimed materials to create the elegantly simple outdoor living spaces that surround this home.
When we installed the plant material, we re-used and transplanted as much of the existing plant material as possible. All the mature trees were left untouched. For new plants, we chose from native cultivars that would transition smoothly to the wooded space surrounding the home. The house sits on a hillside overlooking the Potomac River. Greene and Greene referred to such homes as ultimate bungalows.
O'Grady's Landscape
Terrace with a Water Feature and a Dock Ideas and Designs
13
