Traditional Cloakroom with Multi-coloured Walls Ideas and Designs
Refine by:
Budget
Sort by:Popular Today
221 - 240 of 1,614 photos
Item 1 of 3
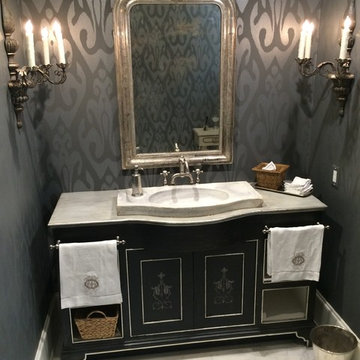
Photo of a medium sized classic cloakroom in Houston with an integrated sink, flat-panel cabinets, black cabinets, marble worktops, white tiles, multi-coloured walls and marble flooring.
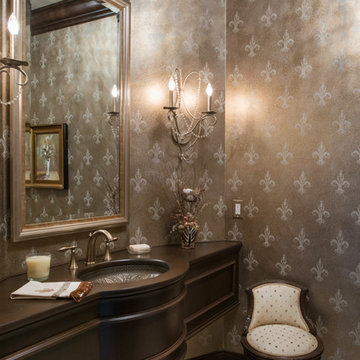
Matt Kocourek
Photo of a classic cloakroom in Kansas City with a submerged sink, freestanding cabinets, dark wood cabinets, wooden worktops, multi-coloured walls and brown worktops.
Photo of a classic cloakroom in Kansas City with a submerged sink, freestanding cabinets, dark wood cabinets, wooden worktops, multi-coloured walls and brown worktops.
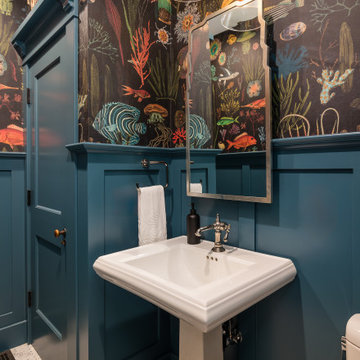
The downstairs half bath has fun tropical wallpaper and gorgeous blue wainscoting and door, with a pedestal sink to maintain the historic fee.
This is an example of a small classic cloakroom in Los Angeles with multi-coloured walls, a pedestal sink, multi-coloured floors and wainscoting.
This is an example of a small classic cloakroom in Los Angeles with multi-coloured walls, a pedestal sink, multi-coloured floors and wainscoting.

Photo of a classic cloakroom in Vancouver with open cabinets, dark wood cabinets, multi-coloured walls, dark hardwood flooring, a submerged sink, brown floors, white worktops, a freestanding vanity unit, panelled walls and wallpapered walls.
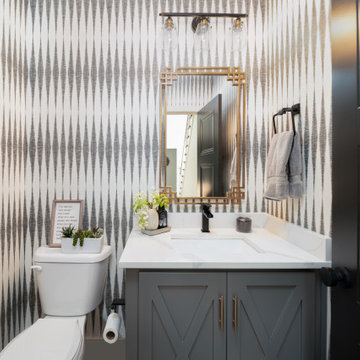
Classic cloakroom in Louisville with recessed-panel cabinets, grey cabinets, multi-coloured walls, a submerged sink, engineered stone worktops, multi-coloured worktops, a built in vanity unit and wallpapered walls.
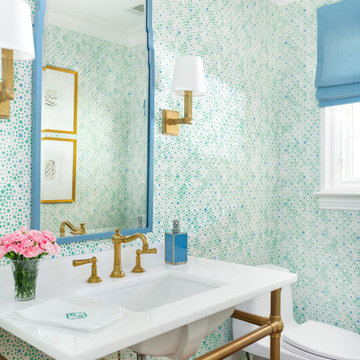
Design ideas for a traditional cloakroom in Dallas with multi-coloured walls, medium hardwood flooring, a console sink and white worktops.

The owners of this beautiful Johnson County home wanted to refresh their lower level powder room as well as create a new space for storing outdoor clothes and shoes.
Arlene Ladegaard and the Design Connection, Inc. team assisted with the transformation in this space with two distinct purposes as part of a much larger project on the first floor remodel in their home.
The knockout floral wallpaper in the powder room is the big wow! The homeowners also requested a large floor to ceiling cabinet for the storage area. To enhance the allure of this small space, the design team installed a Java-finish custom vanity with quartz countertops and high-end plumbing fixtures and sconces. Design Connection, Inc. provided; custom-cabinets, wallpaper, plumbing fixtures, a handmade custom mirror from a local company, lighting fixtures, installation of all materials and project management.
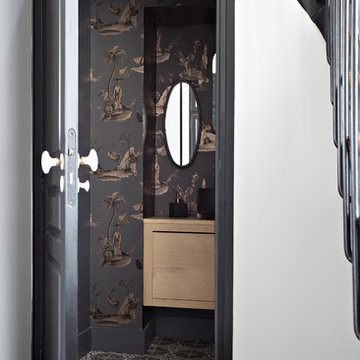
Gwenaelle HOYET
This is an example of a traditional cloakroom in Rennes with flat-panel cabinets, light wood cabinets, multi-coloured walls and multi-coloured floors.
This is an example of a traditional cloakroom in Rennes with flat-panel cabinets, light wood cabinets, multi-coloured walls and multi-coloured floors.
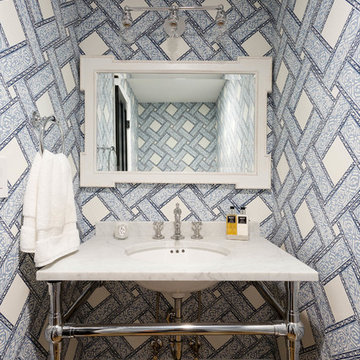
Powder Bath
Photo of a traditional cloakroom in Orange County with multi-coloured walls, a console sink and brown floors.
Photo of a traditional cloakroom in Orange County with multi-coloured walls, a console sink and brown floors.
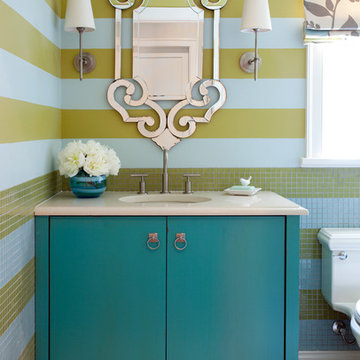
SW6478 Watery (Blue); SW6402 Antiquity (Green); SW6480 Lagoon (Vanity). Mirror is from Horchow. Photographer: Nancy Nolan.
This is an example of a classic cloakroom in Little Rock with blue cabinets, multi-coloured walls, a submerged sink and freestanding cabinets.
This is an example of a classic cloakroom in Little Rock with blue cabinets, multi-coloured walls, a submerged sink and freestanding cabinets.
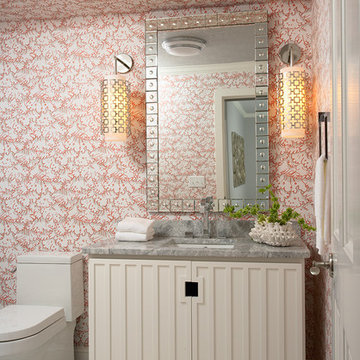
Martha O'Hara Interiors, Interior Design & Photo Styling | Carl M Hansen Companies, Remodel | Susan Gilmore, Photography
Please Note: All “related,” “similar,” and “sponsored” products tagged or listed by Houzz are not actual products pictured. They have not been approved by Martha O’Hara Interiors nor any of the professionals credited. For information about our work, please contact design@oharainteriors.com.
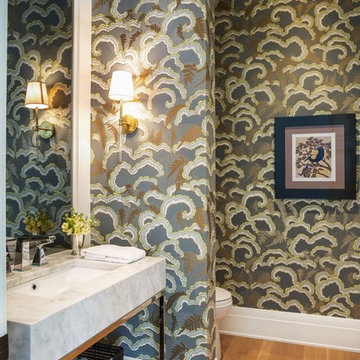
Powder Room
Medium sized traditional cloakroom in Calgary with multi-coloured walls, light hardwood flooring, a submerged sink, marble worktops, brown floors and white worktops.
Medium sized traditional cloakroom in Calgary with multi-coloured walls, light hardwood flooring, a submerged sink, marble worktops, brown floors and white worktops.
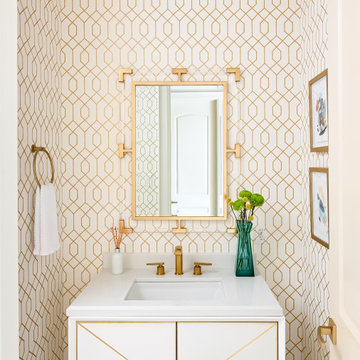
A bright, chic powder bath with accents of glamour with gold finishes, bold wallpaper and a modern white vanity.
This is an example of a small classic cloakroom in Houston with white cabinets, multi-coloured walls, porcelain flooring, quartz worktops, white floors, white worktops, a freestanding vanity unit, wallpapered walls, flat-panel cabinets and a submerged sink.
This is an example of a small classic cloakroom in Houston with white cabinets, multi-coloured walls, porcelain flooring, quartz worktops, white floors, white worktops, a freestanding vanity unit, wallpapered walls, flat-panel cabinets and a submerged sink.

Medium sized classic cloakroom in Las Vegas with flat-panel cabinets, white cabinets, a two-piece toilet, multi-coloured walls, porcelain flooring, engineered stone worktops, grey floors, white worktops, a floating vanity unit, all types of ceiling and wallpapered walls.

Interior Design: Rosen Kelly Conway Architecture & Design
Architecture: Rosen Kelly Conway Architecture & Design
Contractor: R. Keller Construction, Co.
Custom Cabinetry: Custom Creations
Marble: Atlas Marble
Art & Venetian Plaster: Alternative Interiors
Tile: Virtue Tile Design
Fixtures: WaterWorks
Photographer: Mike Van Tassell
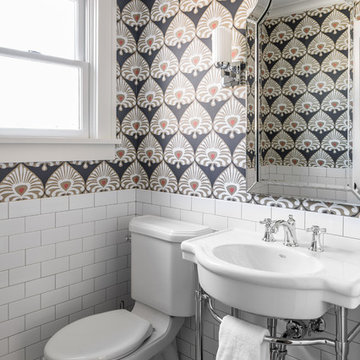
Design ideas for a traditional cloakroom in Minneapolis with a two-piece toilet, multi-coloured walls, marble flooring and a console sink.
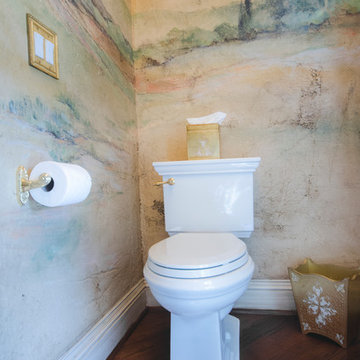
Lindsay Rhodes
Small classic cloakroom in Dallas with freestanding cabinets, medium wood cabinets, a two-piece toilet, multi-coloured walls, dark hardwood flooring, a built-in sink, quartz worktops and brown floors.
Small classic cloakroom in Dallas with freestanding cabinets, medium wood cabinets, a two-piece toilet, multi-coloured walls, dark hardwood flooring, a built-in sink, quartz worktops and brown floors.

Tracy, one of our fabulous customers who last year undertook what can only be described as, a colossal home renovation!
With the help of her My Bespoke Room designer Milena, Tracy transformed her 1930's doer-upper into a truly jaw-dropping, modern family home. But don't take our word for it, see for yourself...

This is an example of a medium sized traditional cloakroom in Other with open cabinets, brown cabinets, a one-piece toilet, multi-coloured walls, porcelain flooring, a vessel sink, wooden worktops, black floors, brown worktops, a floating vanity unit and wallpapered walls.
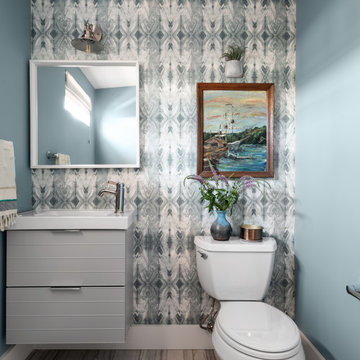
Inspiration for a classic cloakroom in San Diego with flat-panel cabinets, grey cabinets, multi-coloured walls, a console sink, brown floors, white worktops, a floating vanity unit and wallpapered walls.
Traditional Cloakroom with Multi-coloured Walls Ideas and Designs
12