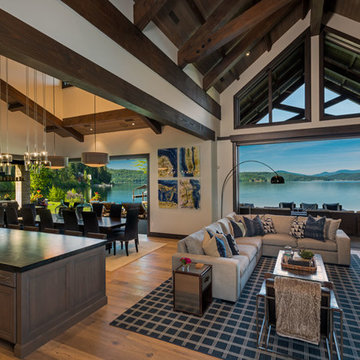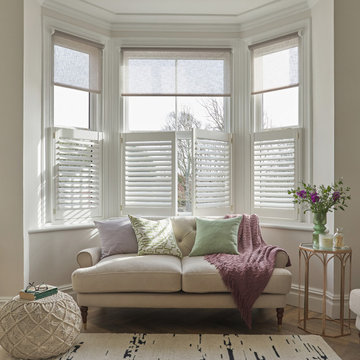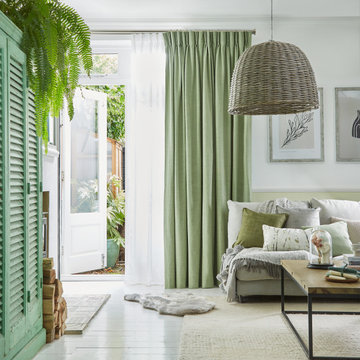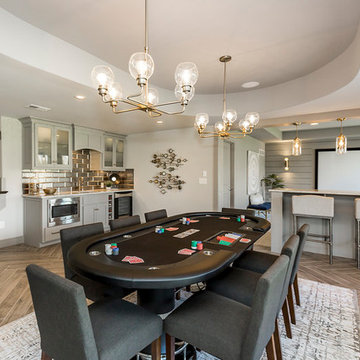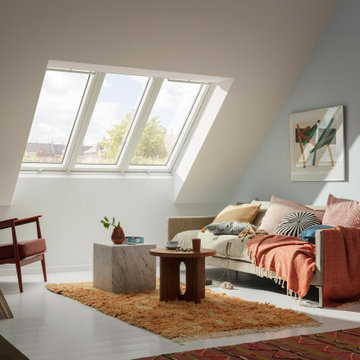Traditional Living Space Ideas and Designs
Refine by:
Budget
Sort by:Popular Today
1 - 20 of 36,914 photos

A contemporary palette of taupe, cream and dark hardwood offer a relaxing environment with which to lounge on this custom sectional. Notice the personalized nail head detailing on the ottoman and the sophisticated rawhide black side table next to a coordinating accent chair.
Photo: Jeff Garland
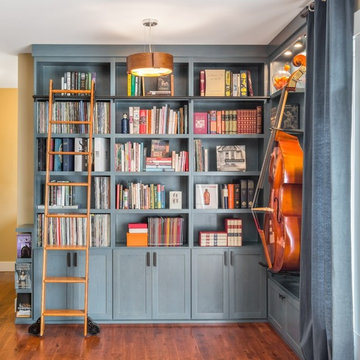
Design Dilemma: Our clients needed a place to store their beautiful bass and their extensive collection of books and records. Solution - We transformed this unused corner in the great room into a beautiful and functional storage space.
Using a subtle instrument rack so the client could easily remove the bass to play, we were able to showcase the bass as a work of art and make it a focal point in the space. We also added a rolling ladder to access the top of the bookshelf and to make the space more interesting.
Photo Credit: Holland Photography - Cory Holland - Hollandphotography.biz
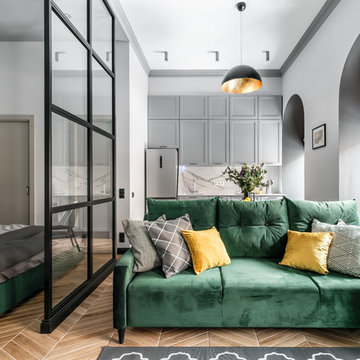
Фотограф: Максим Максимов, maxiimov@ya.ru
Small classic open plan living room in Saint Petersburg with grey walls, ceramic flooring and brown floors.
Small classic open plan living room in Saint Petersburg with grey walls, ceramic flooring and brown floors.
Find the right local pro for your project
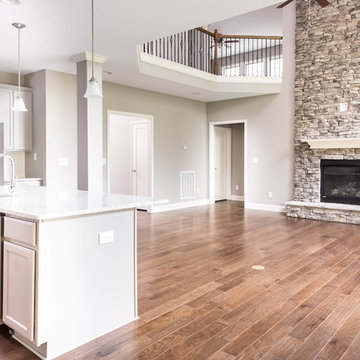
This first floor primary bedroom home has lots of second story living space, with three upstairs bedrooms and a large media/game room, which has a built-in entertainment/tech center option and storage closet. An optional bonus room can be located above the garage.
The family room has a two-story ceiling, two stories of windows overlooking the rear yard, and an optional inside chase fireplace with optional adjacent bookcase. A railed catwalk on the second floor overlooks the family room and two-story foyer. Nine-foot ceilings are standard on the first floor.
The primary bedroom includes a trey ceiling and large bay window overlooking the rear yard. A luxury bath is standard, and includes a bowfront garden tub, 4x3 shower, and a double bowl vanity. Transoms are options above the primary bath tub and shower. The upstairs hall bath is designed for shared use, with a door between the vanity area and the tub/shower and commode area.
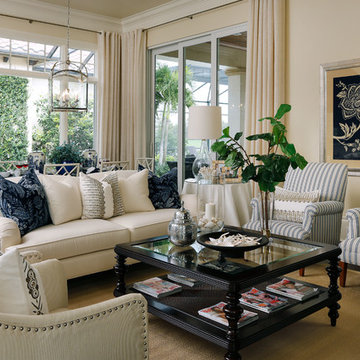
Family Room in the Brentano Model at Quail West.
Built by Diamond Custom Homes.
Photo of a classic games room in Miami with beige walls.
Photo of a classic games room in Miami with beige walls.

Design ideas for a medium sized classic formal open plan living room in Salt Lake City with white walls, light hardwood flooring, a corner fireplace and a tiled fireplace surround.
Reload the page to not see this specific ad anymore

Adam Latham, Belair Photography
Inspiration for a classic open plan games room in Los Angeles with beige walls and medium hardwood flooring.
Inspiration for a classic open plan games room in Los Angeles with beige walls and medium hardwood flooring.
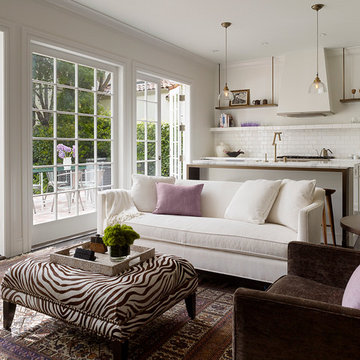
Matthew Millman
Inspiration for a classic open plan living room in San Francisco with white walls.
Inspiration for a classic open plan living room in San Francisco with white walls.
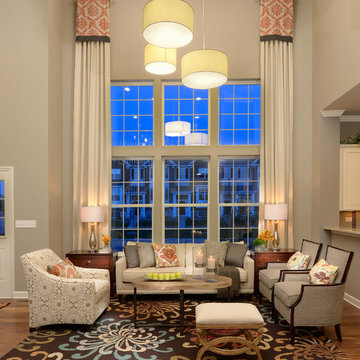
Living Room
Inspiration for a classic open plan living room in Chicago with grey walls, no tv and feature lighting.
Inspiration for a classic open plan living room in Chicago with grey walls, no tv and feature lighting.
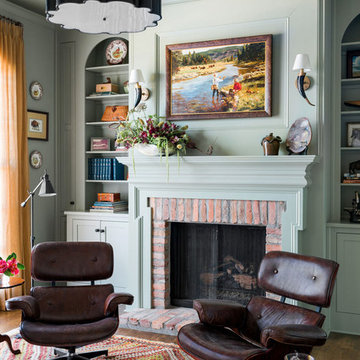
This is an example of a large classic enclosed games room in Atlanta with medium hardwood flooring, a standard fireplace, a brick fireplace surround and brown floors.
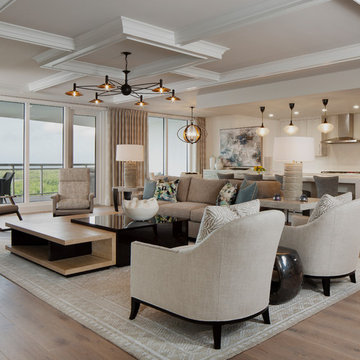
Lori Hamilton
This is an example of a medium sized traditional open plan living room in Miami with beige walls, light hardwood flooring, a wall mounted tv and brown floors.
This is an example of a medium sized traditional open plan living room in Miami with beige walls, light hardwood flooring, a wall mounted tv and brown floors.
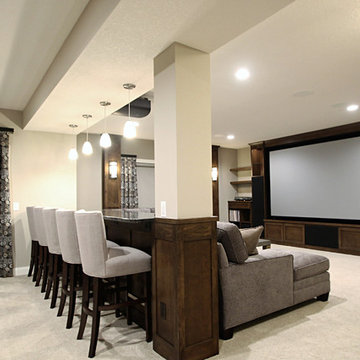
Inspiration for an expansive traditional open plan home cinema in Minneapolis with beige walls, carpet, a projector screen and beige floors.
Reload the page to not see this specific ad anymore
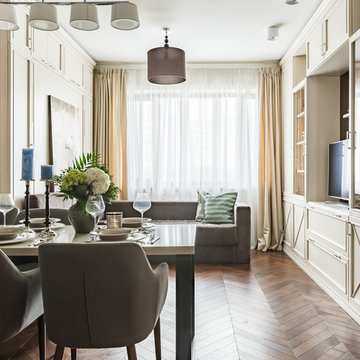
Photo of a classic open plan living room in Moscow with dark hardwood flooring, a freestanding tv and brown floors.
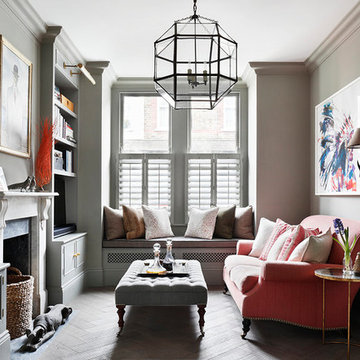
This is an example of a medium sized traditional enclosed living room in London with a reading nook, grey walls, a standard fireplace, a metal fireplace surround, medium hardwood flooring, a freestanding tv and brown floors.
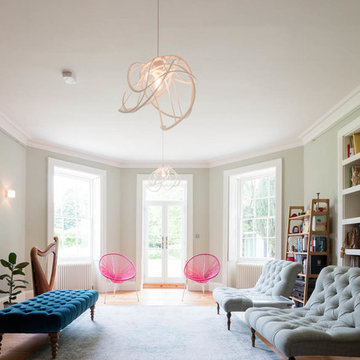
Alterations and refurbishment of a Grade II listed rectory, including the Coach House refurbishment.
This is an example of a medium sized classic enclosed games room in Wiltshire with green walls, medium hardwood flooring and brown floors.
This is an example of a medium sized classic enclosed games room in Wiltshire with green walls, medium hardwood flooring and brown floors.
Traditional Living Space Ideas and Designs
Reload the page to not see this specific ad anymore
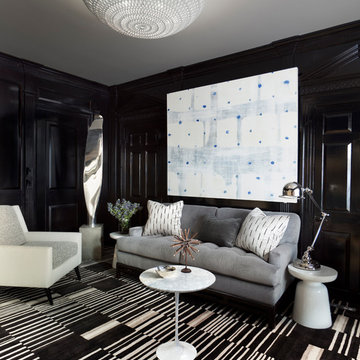
This is an example of a traditional living room in New York with black walls, carpet and multi-coloured floors.
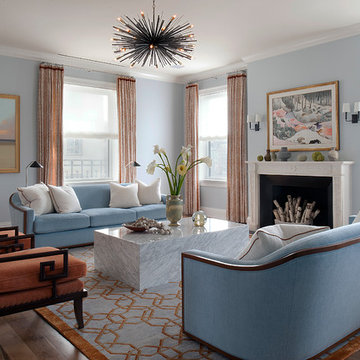
Classic formal living room curtain in New York with blue walls, dark hardwood flooring and a standard fireplace.
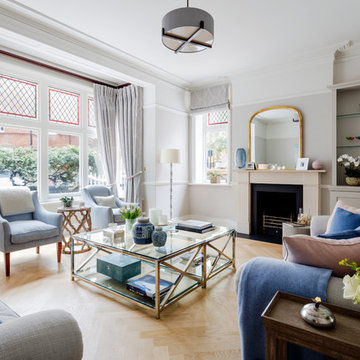
Elegant front sitting room with original Edwardian stained glass panels and decorated in a soft grey scheme with touches of blue and pink.
Photography by Andrew Beasley
1




