Refine by:
Budget
Sort by:Popular Today
41 - 60 of 203 photos
Item 1 of 3
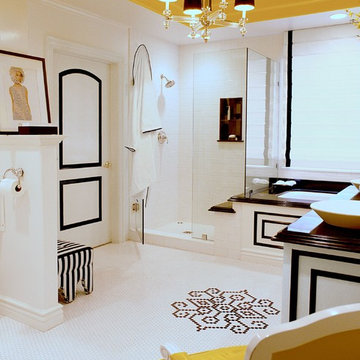
Design ideas for a large contemporary ensuite bathroom in Los Angeles with an alcove shower, mosaic tile flooring, white floors, an alcove bath, white tiles, ceramic tiles, white walls, a vessel sink, an open shower, black worktops and recessed-panel cabinets.
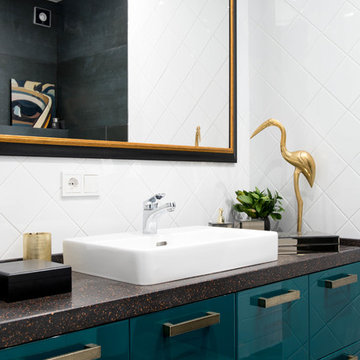
Photo of a small contemporary shower room bathroom in Moscow with flat-panel cabinets, green cabinets, white tiles, a vessel sink, black worktops and solid surface worktops.
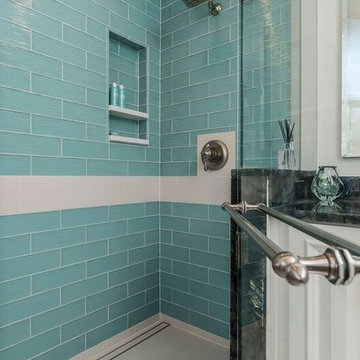
This walk in shower was designed with a zero threshold and linear drain for ease of entry. Glass tile was installed in horizontal brick pattern with a white accent row of tile.
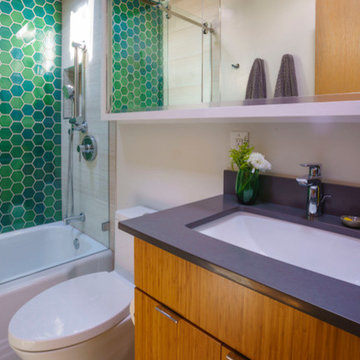
Inspiration for a medium sized midcentury shower room bathroom in San Francisco with flat-panel cabinets, medium wood cabinets, an alcove bath, a shower/bath combination, a one-piece toilet, green tiles, glass tiles, grey walls, a submerged sink, solid surface worktops, brown floors, a sliding door and black worktops.

Photo by Michael Hospelt
Large classic ensuite bathroom in San Francisco with blue cabinets, a built-in shower, a two-piece toilet, white tiles, ceramic tiles, white walls, ceramic flooring, an integrated sink, concrete worktops, multi-coloured floors, an open shower and black worktops.
Large classic ensuite bathroom in San Francisco with blue cabinets, a built-in shower, a two-piece toilet, white tiles, ceramic tiles, white walls, ceramic flooring, an integrated sink, concrete worktops, multi-coloured floors, an open shower and black worktops.

Design ideas for a large contemporary bathroom in Other with a built-in shower, grey tiles, grey floors, an open shower, black worktops and a single sink.
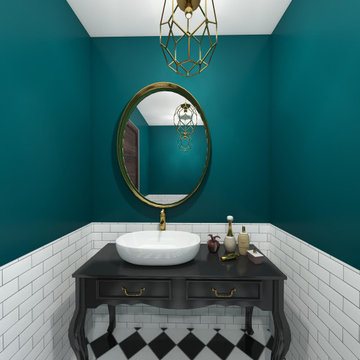
Main bathroom with bath tub and shower.
This is an example of a medium sized bohemian ensuite bathroom in Los Angeles with freestanding cabinets, dark wood cabinets, a claw-foot bath, an alcove shower, a one-piece toilet, white tiles, ceramic tiles, blue walls, ceramic flooring, a vessel sink, wooden worktops, multi-coloured floors, a hinged door, black worktops, an enclosed toilet, a single sink and a freestanding vanity unit.
This is an example of a medium sized bohemian ensuite bathroom in Los Angeles with freestanding cabinets, dark wood cabinets, a claw-foot bath, an alcove shower, a one-piece toilet, white tiles, ceramic tiles, blue walls, ceramic flooring, a vessel sink, wooden worktops, multi-coloured floors, a hinged door, black worktops, an enclosed toilet, a single sink and a freestanding vanity unit.
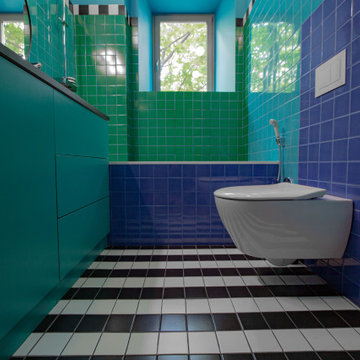
плитка 10х10 DOREMAIL - LES UNIS Грета Вульф
Photo of a small midcentury bathroom in Moscow with a wall mounted toilet, multi-coloured tiles, ceramic tiles, an integrated sink, black worktops, a single sink and a built in vanity unit.
Photo of a small midcentury bathroom in Moscow with a wall mounted toilet, multi-coloured tiles, ceramic tiles, an integrated sink, black worktops, a single sink and a built in vanity unit.
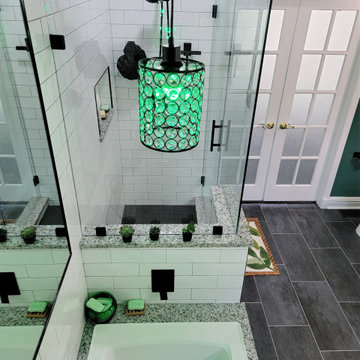
Gorgeous Master Bathroom remodel. We kept most of the original layout but removed a small linen closet, a large jetted tub, and a fiberglass shower. We enlarged the shower area to include a built in seat and wall niche. We framed in for a drop in soaking tub and completely tiled that half of the room from floor to ceiling and installed a large mirror to help give the room an even larger feel.
The cabinets were designed to have a center pantry style cabinet to make up for the loss of the linen closet.
We installed large format porcelain on the floor and a 4x12 white porcelain subway tile for the shower, tub, and walls. The vanity tops, ledges, curb, and seat are all granite.
All of the fixtures are a flat black modern style and a custom glass door and half wall panel was installed.
This Master Bathroom is pure class!
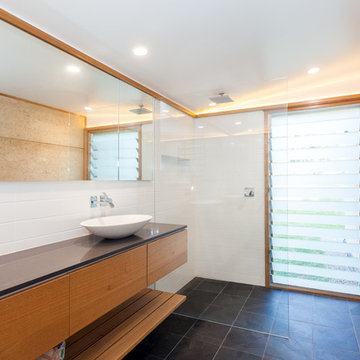
Photo of a medium sized modern ensuite bathroom in Central Coast with light wood cabinets, a walk-in shower, white tiles, stone tiles, white walls, slate flooring, a vessel sink, engineered stone worktops, black floors, an open shower, black worktops and flat-panel cabinets.
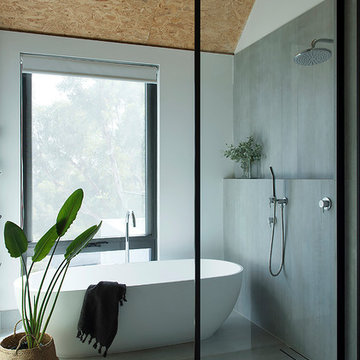
Master Ensuite
photo by Jody Darcy
This is an example of a medium sized contemporary ensuite bathroom in Perth with freestanding cabinets, black cabinets, a freestanding bath, a walk-in shower, grey tiles, ceramic tiles, white walls, ceramic flooring, a vessel sink, laminate worktops, grey floors, an open shower and black worktops.
This is an example of a medium sized contemporary ensuite bathroom in Perth with freestanding cabinets, black cabinets, a freestanding bath, a walk-in shower, grey tiles, ceramic tiles, white walls, ceramic flooring, a vessel sink, laminate worktops, grey floors, an open shower and black worktops.

FineCraft Contractors, Inc.
Harrison Design
Inspiration for a small modern ensuite bathroom in DC Metro with brown cabinets, an alcove shower, a two-piece toilet, beige tiles, porcelain tiles, beige walls, slate flooring, a submerged sink, quartz worktops, multi-coloured floors, a hinged door, black worktops, an enclosed toilet, a single sink, a freestanding vanity unit, a vaulted ceiling and tongue and groove walls.
Inspiration for a small modern ensuite bathroom in DC Metro with brown cabinets, an alcove shower, a two-piece toilet, beige tiles, porcelain tiles, beige walls, slate flooring, a submerged sink, quartz worktops, multi-coloured floors, a hinged door, black worktops, an enclosed toilet, a single sink, a freestanding vanity unit, a vaulted ceiling and tongue and groove walls.

Victorian Style Bathroom in Horsham, West Sussex
In the peaceful village of Warnham, West Sussex, bathroom designer George Harvey has created a fantastic Victorian style bathroom space, playing homage to this characterful house.
Making the most of present-day, Victorian Style bathroom furnishings was the brief for this project, with this client opting to maintain the theme of the house throughout this bathroom space. The design of this project is minimal with white and black used throughout to build on this theme, with present day technologies and innovation used to give the client a well-functioning bathroom space.
To create this space designer George has used bathroom suppliers Burlington and Crosswater, with traditional options from each utilised to bring the classic black and white contrast desired by the client. In an additional modern twist, a HiB illuminating mirror has been included – incorporating a present-day innovation into this timeless bathroom space.
Bathroom Accessories
One of the key design elements of this project is the contrast between black and white and balancing this delicately throughout the bathroom space. With the client not opting for any bathroom furniture space, George has done well to incorporate traditional Victorian accessories across the room. Repositioned and refitted by our installation team, this client has re-used their own bath for this space as it not only suits this space to a tee but fits perfectly as a focal centrepiece to this bathroom.
A generously sized Crosswater Clear6 shower enclosure has been fitted in the corner of this bathroom, with a sliding door mechanism used for access and Crosswater’s Matt Black frame option utilised in a contemporary Victorian twist. Distinctive Burlington ceramics have been used in the form of pedestal sink and close coupled W/C, bringing a traditional element to these essential bathroom pieces.
Bathroom Features
Traditional Burlington Brassware features everywhere in this bathroom, either in the form of the Walnut finished Kensington range or Chrome and Black Trent brassware. Walnut pillar taps, bath filler and handset bring warmth to the space with Chrome and Black shower valve and handset contributing to the Victorian feel of this space. Above the basin area sits a modern HiB Solstice mirror with integrated demisting technology, ambient lighting and customisable illumination. This HiB mirror also nicely balances a modern inclusion with the traditional space through the selection of a Matt Black finish.
Along with the bathroom fitting, plumbing and electrics, our installation team also undertook a full tiling of this bathroom space. Gloss White wall tiles have been used as a base for Victorian features while the floor makes decorative use of Black and White Petal patterned tiling with an in keeping black border tile. As part of the installation our team have also concealed all pipework for a minimal feel.
Our Bathroom Design & Installation Service
With any bathroom redesign several trades are needed to ensure a great finish across every element of your space. Our installation team has undertaken a full bathroom fitting, electrics, plumbing and tiling work across this project with our project management team organising the entire works. Not only is this bathroom a great installation, designer George has created a fantastic space that is tailored and well-suited to this Victorian Warnham home.
If this project has inspired your next bathroom project, then speak to one of our experienced designers about it.
Call a showroom or use our online appointment form to book your free design & quote.
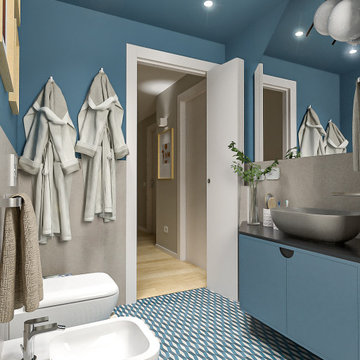
Liadesign
Photo of a small contemporary shower room bathroom in Milan with flat-panel cabinets, blue cabinets, an alcove shower, a two-piece toilet, beige tiles, porcelain tiles, blue walls, porcelain flooring, a vessel sink, solid surface worktops, multi-coloured floors, a sliding door, black worktops, a shower bench, a single sink, a floating vanity unit and a drop ceiling.
Photo of a small contemporary shower room bathroom in Milan with flat-panel cabinets, blue cabinets, an alcove shower, a two-piece toilet, beige tiles, porcelain tiles, blue walls, porcelain flooring, a vessel sink, solid surface worktops, multi-coloured floors, a sliding door, black worktops, a shower bench, a single sink, a floating vanity unit and a drop ceiling.
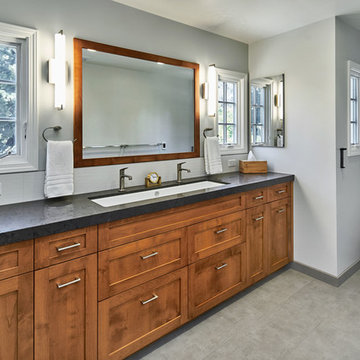
NAMEEKS trough sink was custom fitted as an undermount sink.Custom made cabinets offer full size drawers under a trough sink. A custom made mirror frame matches the cabinets and sits between the two windows
Photography: Mark Pinkerton vi360

bagno comune: pavimento in resina grigio chiara, vasca doccia su misura rivestita in marmo gris du marais,
Design ideas for a medium sized modern shower room bathroom in Milan with flat-panel cabinets, green cabinets, an alcove bath, a shower/bath combination, a two-piece toilet, grey tiles, marble tiles, green walls, concrete flooring, a vessel sink, laminate worktops, white floors, a hinged door, black worktops, a wall niche, a single sink and a floating vanity unit.
Design ideas for a medium sized modern shower room bathroom in Milan with flat-panel cabinets, green cabinets, an alcove bath, a shower/bath combination, a two-piece toilet, grey tiles, marble tiles, green walls, concrete flooring, a vessel sink, laminate worktops, white floors, a hinged door, black worktops, a wall niche, a single sink and a floating vanity unit.
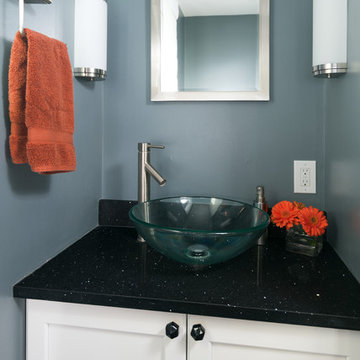
Inspiration for a small bohemian cloakroom in Other with shaker cabinets, white cabinets, blue walls, a vessel sink, engineered stone worktops and black worktops.
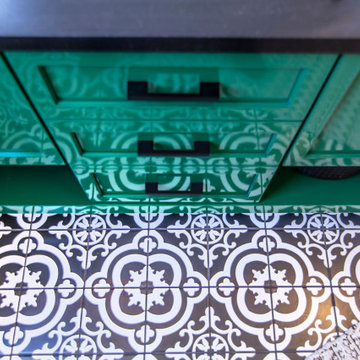
Frameless high gloss bathroom custom cabinets, Double vanity with open shelving.
Large urban bathroom in Charlotte with open cabinets, grey cabinets, an alcove shower, white walls, ceramic flooring, a vessel sink, black floors, a hinged door and black worktops.
Large urban bathroom in Charlotte with open cabinets, grey cabinets, an alcove shower, white walls, ceramic flooring, a vessel sink, black floors, a hinged door and black worktops.
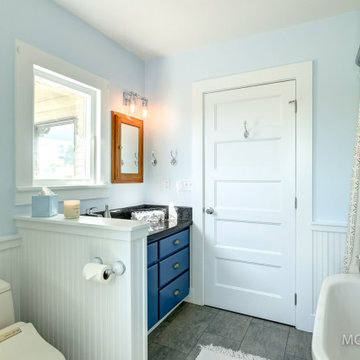
Inspiration for a medium sized country bathroom in Portland with shaker cabinets, blue cabinets, a freestanding bath, a shower/bath combination, a bidet, blue walls, vinyl flooring, a submerged sink, granite worktops, grey floors, a shower curtain, black worktops, a laundry area, a single sink, a built in vanity unit and wainscoting.
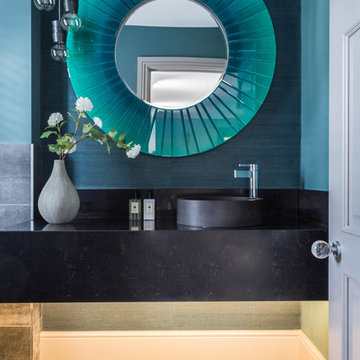
Design ideas for a medium sized contemporary cloakroom in Other with green walls, a vessel sink, grey floors and black worktops.
Turquoise Bathroom and Cloakroom with Black Worktops Ideas and Designs
3

