Turquoise Bathroom with Grey Floors Ideas and Designs
Refine by:
Budget
Sort by:Popular Today
181 - 200 of 1,820 photos
Item 1 of 3
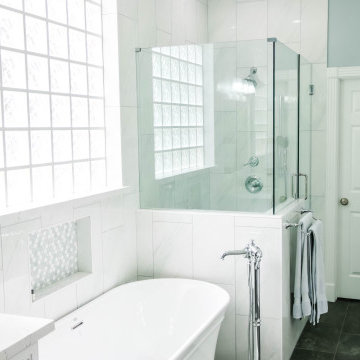
Large classic ensuite bathroom in Houston with recessed-panel cabinets, white cabinets, a freestanding bath, a corner shower, white tiles, ceramic tiles, green walls, ceramic flooring, a built-in sink, engineered stone worktops, grey floors, a hinged door, white worktops, a single sink and a built in vanity unit.
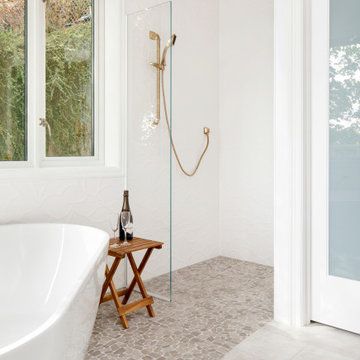
Large transitional master bath design in Portland with freestanding tub, quartz countertops, gold accents, white shaker cabinets and undermount sinks.
Cabinet Finishes: Benjamin Moore "Chantily Lace"
Countertop: Caesarstone "Symphony Grey"
Shower walls: Pental "Comfort G" Design white
Floor: Bedrosians "Officine" Acid & Emser "Cultura Pebble" Grey
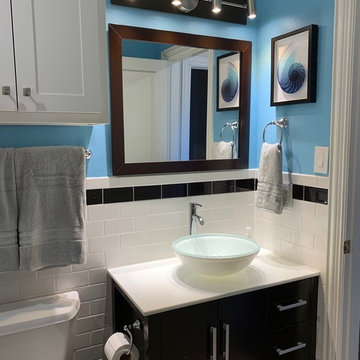
This black and white bathroom needed a little pop, so we took the tile to the ceiling in the shower and painted the walls blue. The addition of the soap niche became the perfect place to add a little visual interest with the black, white and metal tile mosaic. The sink vanity provides more counter space thanks to the vessel sink. Wood tile floors add another modern touch.
View our Caribbean Remodel @ www.dejaviewvilla.com
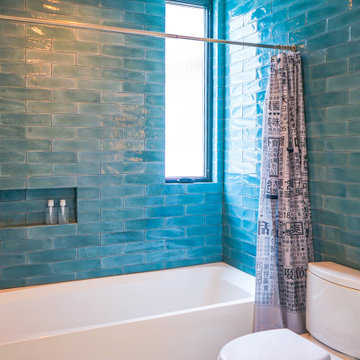
Echo Park, CA - Complete ADU Build - Bathroom area
Framing of the structure, drywall, insulation and all electrical and plumbing requirements per the build.
Bathroom; Installation of all tile work; shower, floor and walls. Installation of vanity, toilet, shower faucets and all other general construction needs per the project.
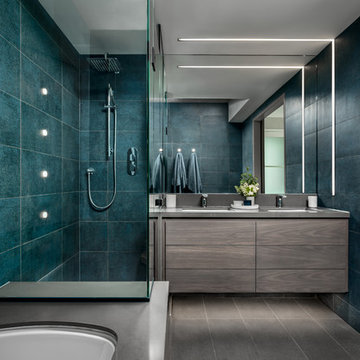
Master Ensuite
Photography by Gilllian Jackson
Medium sized contemporary ensuite bathroom in Toronto with flat-panel cabinets, grey cabinets, a submerged bath, a corner shower, blue tiles, porcelain tiles, grey walls, porcelain flooring, a submerged sink, engineered stone worktops, grey floors, a hinged door and grey worktops.
Medium sized contemporary ensuite bathroom in Toronto with flat-panel cabinets, grey cabinets, a submerged bath, a corner shower, blue tiles, porcelain tiles, grey walls, porcelain flooring, a submerged sink, engineered stone worktops, grey floors, a hinged door and grey worktops.
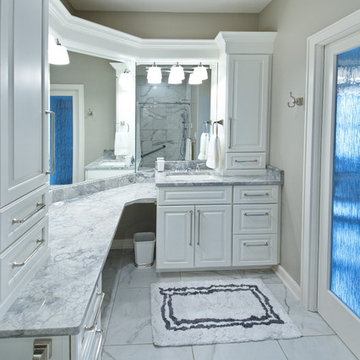
Lisza Coffey
Design ideas for a small classic ensuite bathroom in Omaha with raised-panel cabinets, white cabinets, a two-piece toilet, grey tiles, porcelain tiles, grey walls, porcelain flooring, a submerged sink, granite worktops, grey floors and grey worktops.
Design ideas for a small classic ensuite bathroom in Omaha with raised-panel cabinets, white cabinets, a two-piece toilet, grey tiles, porcelain tiles, grey walls, porcelain flooring, a submerged sink, granite worktops, grey floors and grey worktops.
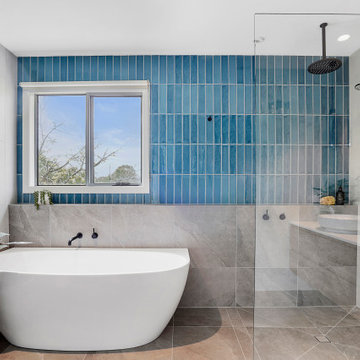
The stunning ocean blue wall tiles gave a focal point from the bathroom door. Laying the tiles vertically makes the height of the room look higher than it is.

Inspiration for a large traditional ensuite bathroom in Chicago with beaded cabinets, blue cabinets, a built-in bath, a corner shower, a two-piece toilet, grey tiles, marble tiles, white walls, marble flooring, a submerged sink, engineered stone worktops, grey floors, a hinged door, grey worktops, a wall niche, double sinks, a freestanding vanity unit, a timber clad ceiling and wainscoting.

A corner tub curves into the alcove. A step made from Accoya Wood (water resistant) aids access into the tub, as does a grab bar hiding as a towel bar. A hospital style shower curtain rod curves with the tub
Photography: Mark Pinkerton vi360
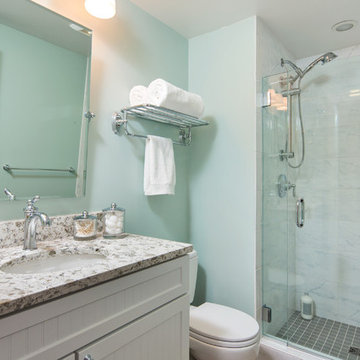
Build: Jackson Design Build. Photography: Malia Campbell
Inspiration for a small classic shower room bathroom in Seattle with an alcove shower, green tiles, white walls, engineered stone worktops, grey floors, a hinged door, multi-coloured worktops and a two-piece toilet.
Inspiration for a small classic shower room bathroom in Seattle with an alcove shower, green tiles, white walls, engineered stone worktops, grey floors, a hinged door, multi-coloured worktops and a two-piece toilet.
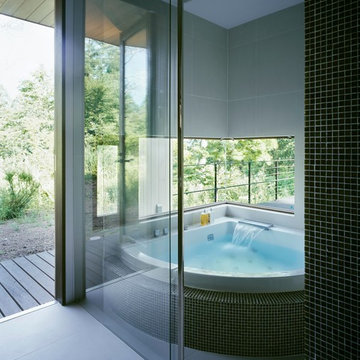
Photographer: Nacasa & Partners
Inspiration for a small contemporary bathroom in Tokyo with a corner bath and grey floors.
Inspiration for a small contemporary bathroom in Tokyo with a corner bath and grey floors.
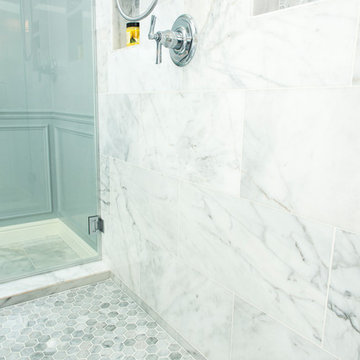
Farrell Scott
Inspiration for a large contemporary ensuite bathroom in Sacramento with a double shower, grey tiles, marble tiles, grey walls, marble flooring, marble worktops, grey floors and a hinged door.
Inspiration for a large contemporary ensuite bathroom in Sacramento with a double shower, grey tiles, marble tiles, grey walls, marble flooring, marble worktops, grey floors and a hinged door.
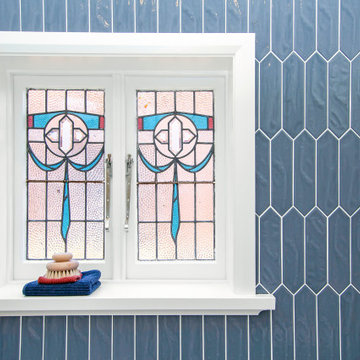
Photo of a large classic family bathroom in Sydney with shaker cabinets, grey cabinets, a freestanding bath, a corner shower, a two-piece toilet, grey tiles, a vessel sink, grey floors, a hinged door, a wall niche, a single sink and a floating vanity unit.
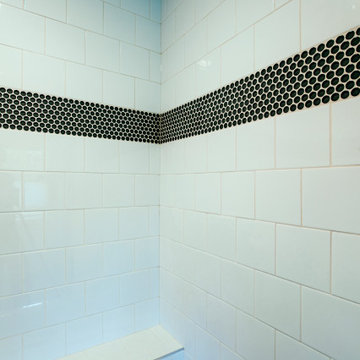
Photo by Brice Ferre
Inspiration for a medium sized modern shower room bathroom in Vancouver with flat-panel cabinets, white cabinets, an alcove bath, a shower/bath combination, a two-piece toilet, white tiles, ceramic tiles, green walls, porcelain flooring, a built-in sink, grey floors, a shower curtain, white worktops, a feature wall, a single sink and a floating vanity unit.
Inspiration for a medium sized modern shower room bathroom in Vancouver with flat-panel cabinets, white cabinets, an alcove bath, a shower/bath combination, a two-piece toilet, white tiles, ceramic tiles, green walls, porcelain flooring, a built-in sink, grey floors, a shower curtain, white worktops, a feature wall, a single sink and a floating vanity unit.
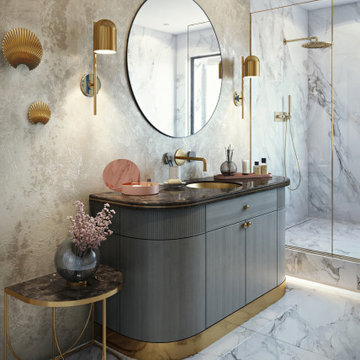
Large contemporary shower room bathroom in Aarhus with grey cabinets, a walk-in shower, grey tiles, a submerged sink, grey floors, black worktops, a single sink, a built in vanity unit and flat-panel cabinets.
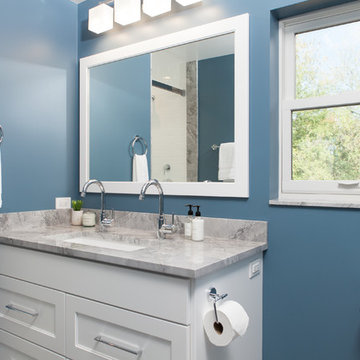
Studio West Photography
Photo of a small traditional ensuite bathroom in Chicago with shaker cabinets, white cabinets, an alcove shower, a one-piece toilet, white tiles, metro tiles, blue walls, porcelain flooring, a built-in sink, engineered stone worktops, grey floors, a sliding door and grey worktops.
Photo of a small traditional ensuite bathroom in Chicago with shaker cabinets, white cabinets, an alcove shower, a one-piece toilet, white tiles, metro tiles, blue walls, porcelain flooring, a built-in sink, engineered stone worktops, grey floors, a sliding door and grey worktops.

THE SETUP
Upon moving to Glen Ellyn, the homeowners were eager to infuse their new residence with a style that resonated with their modern aesthetic sensibilities. The primary bathroom, while spacious and structurally impressive with its dramatic high ceilings, presented a dated, overly traditional appearance that clashed with their vision.
Design objectives:
Transform the space into a serene, modern spa-like sanctuary.
Integrate a palette of deep, earthy tones to create a rich, enveloping ambiance.
Employ a blend of organic and natural textures to foster a connection with nature.
THE REMODEL
Design challenges:
Take full advantage of the vaulted ceiling
Source unique marble that is more grounding than fanciful
Design minimal, modern cabinetry with a natural, organic finish
Offer a unique lighting plan to create a sexy, Zen vibe
Design solutions:
To highlight the vaulted ceiling, we extended the shower tile to the ceiling and added a skylight to bathe the area in natural light.
Sourced unique marble with raw, chiseled edges that provide a tactile, earthy element.
Our custom-designed cabinetry in a minimal, modern style features a natural finish, complementing the organic theme.
A truly creative layered lighting strategy dials in the perfect Zen-like atmosphere. The wavy protruding wall tile lights triggered our inspiration but came with an unintended harsh direct-light effect so we sourced a solution: bespoke diffusers measured and cut for the top and bottom of each tile light gap.
THE RENEWED SPACE
The homeowners dreamed of a tranquil, luxurious retreat that embraced natural materials and a captivating color scheme. Our collaborative effort brought this vision to life, creating a bathroom that not only meets the clients’ functional needs but also serves as a daily sanctuary. The carefully chosen materials and lighting design enable the space to shift its character with the changing light of day.
“Trust the process and it will all come together,” the home owners shared. “Sometimes we just stand here and think, ‘Wow, this is lovely!'”
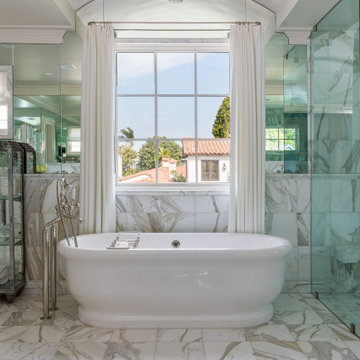
This is an example of a large coastal ensuite bathroom in San Diego with grey cabinets, a freestanding bath, a corner shower, grey tiles, marble tiles, grey walls, marble flooring, a submerged sink, marble worktops, grey floors, a hinged door, grey worktops, double sinks, a built in vanity unit, a vaulted ceiling and all types of wall treatment.

Inspiration for a medium sized retro ensuite wet room bathroom in Seattle with flat-panel cabinets, brown cabinets, a built-in bath, a bidet, cement tiles, white walls, terrazzo flooring, a submerged sink, quartz worktops, grey floors, a hinged door, white worktops, a single sink, a freestanding vanity unit and a vaulted ceiling.
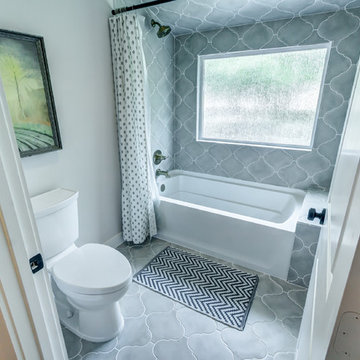
Jack and Jill, Curvy Tile, Arabesque Tile, Gold Accents, Alcove Tub, Huge Double Vanity with Tower, Custom Cabinetry and Custom Pull Out Steps for Kids. Photo by Bayou City 360
Turquoise Bathroom with Grey Floors Ideas and Designs
10

 Shelves and shelving units, like ladder shelves, will give you extra space without taking up too much floor space. Also look for wire, wicker or fabric baskets, large and small, to store items under or next to the sink, or even on the wall.
Shelves and shelving units, like ladder shelves, will give you extra space without taking up too much floor space. Also look for wire, wicker or fabric baskets, large and small, to store items under or next to the sink, or even on the wall.  The sink, the mirror, shower and/or bath are the places where you might want the clearest and strongest light. You can use these if you want it to be bright and clear. Otherwise, you might want to look at some soft, ambient lighting in the form of chandeliers, short pendants or wall lamps. You could use accent lighting around your bath in the form to create a tranquil, spa feel, as well.
The sink, the mirror, shower and/or bath are the places where you might want the clearest and strongest light. You can use these if you want it to be bright and clear. Otherwise, you might want to look at some soft, ambient lighting in the form of chandeliers, short pendants or wall lamps. You could use accent lighting around your bath in the form to create a tranquil, spa feel, as well. 