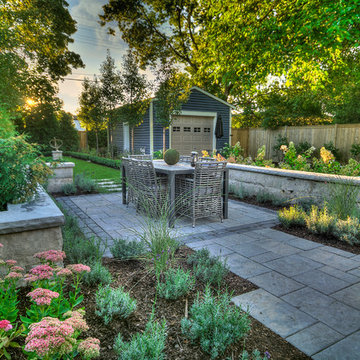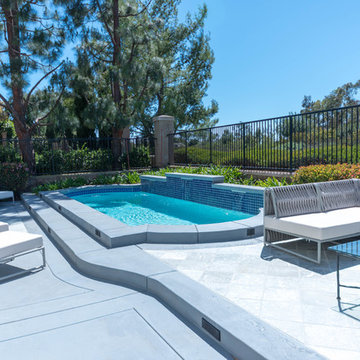Turquoise Patio with No Cover Ideas and Designs
Refine by:
Budget
Sort by:Popular Today
21 - 40 of 430 photos
Item 1 of 3
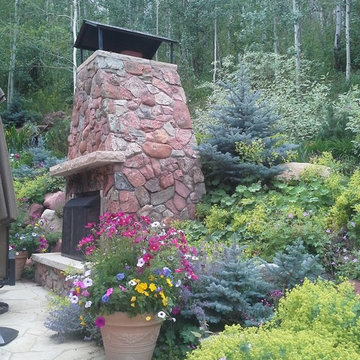
Custom stone veneer fireplace incorporates native stone and house veneer into the landscape. Terraced boulder retaining walls are filled with mountain style plantings.
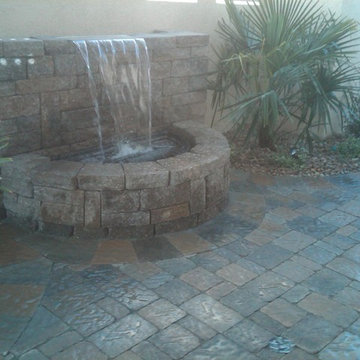
This is an example of a medium sized back patio in Las Vegas with natural stone paving and no cover.

Marion Brenner Photography
Photo of a large contemporary front patio steps in San Francisco with tiled flooring and no cover.
Photo of a large contemporary front patio steps in San Francisco with tiled flooring and no cover.

The 'L' shape of the house creates the heavily landscaped outdoor fire pit area. The quad sliding door leads to the family room, while the windows on the left are off the kitchen (far left) and buffet built-in. This allows for food to be served directly from the house to the fire pit area.
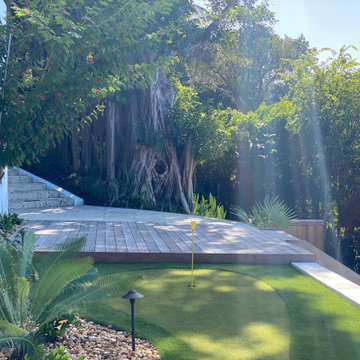
Design ideas for a nautical back patio in Miami with no cover.
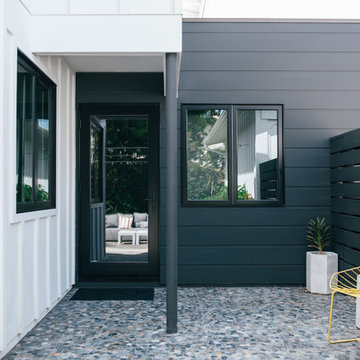
black siding and white board and batten at the addition complement the sliced pebble tile flooring, bright yellow seating and modern planters
This is an example of a small midcentury back patio in Orange County with no cover and concrete slabs.
This is an example of a small midcentury back patio in Orange County with no cover and concrete slabs.
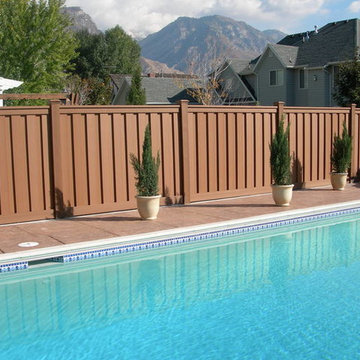
Photo of a medium sized classic back patio in Denver with decking and no cover.
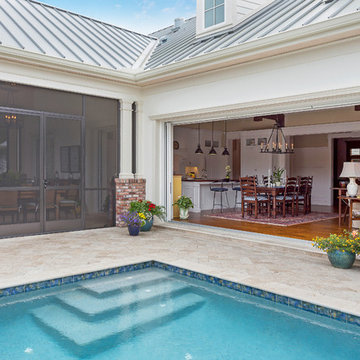
Siesta Key Low Country pool and patio area with covered screened-in porch with fireplace.
This is a very well detailed custom home on a smaller scale, measuring only 3,000 sf under a/c. Every element of the home was designed by some of Sarasota's top architects, landscape architects and interior designers. One of the highlighted features are the true cypress timber beams that span the great room. These are not faux box beams but true timbers. Another awesome design feature is the outdoor living room boasting 20' pitched ceilings and a 37' tall chimney made of true boulders stacked over the course of 1 month.
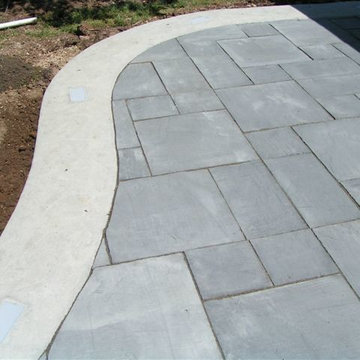
This Project was installed with manufactured wet cast stone tiles by Silvercreek Stoneworks. The color used is called Bluestone.
Inspiration for a medium sized modern back patio in Milwaukee with natural stone paving and no cover.
Inspiration for a medium sized modern back patio in Milwaukee with natural stone paving and no cover.

Photo of a rustic back patio in Minneapolis with a fire feature, no cover and brick paving.
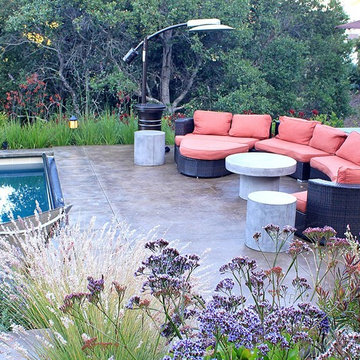
Inspiration for a large traditional back patio in San Francisco with an outdoor kitchen, concrete paving and no cover.
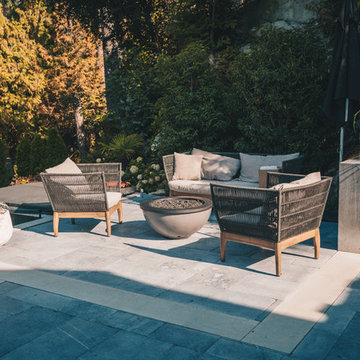
Beautiful seating area in summer and winter nights. Pavers blend nicely with the firepit.
Inspiration for a medium sized contemporary back patio in Vancouver with a fire feature, concrete paving and no cover.
Inspiration for a medium sized contemporary back patio in Vancouver with a fire feature, concrete paving and no cover.
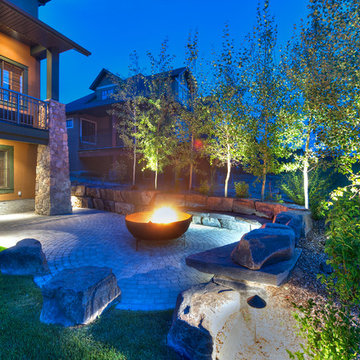
Entering this property you are immediately greeted by massive feature rocks that were left from the original excavation of the home. The scale of the rocks sets the tone for this impressive estate. The driveway is lined with trembling aspen trees creating a welcoming and impressionable entrance. Down the rundle staircase to the backyard is a circular cobblestone patio with an incredible custom built rundle stone floating bench to sit around those evening fires. The greenspace offers a large play area, while the trees planted around the yard offer privacy and a backdrop for the lighting to warm the landscape and the home on the dark country evenings.
Photo Credit: Jamen Rhodes
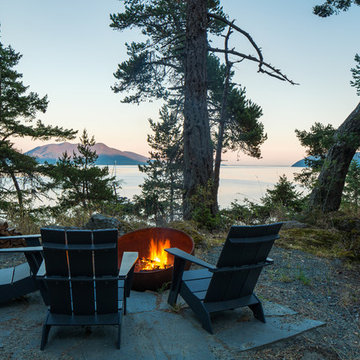
Sean Airhart
Design ideas for a medium sized rustic back patio in Seattle with natural stone paving and no cover.
Design ideas for a medium sized rustic back patio in Seattle with natural stone paving and no cover.
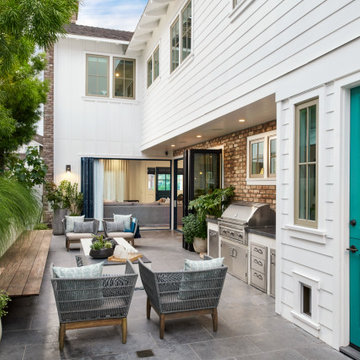
Large nautical back patio in Orange County with stamped concrete, no cover and a bbq area.
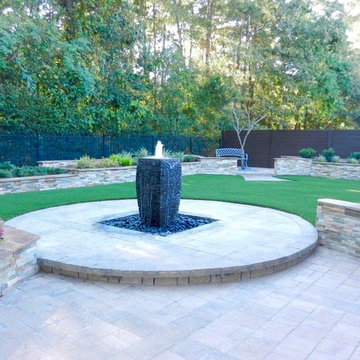
This architecturally designed low maintenance backyard features a custom paver patio with a dramatic fire pit, veneer stone walls, raised stone flower beds with colorful attractive landscape and synthetic/artificial turf.
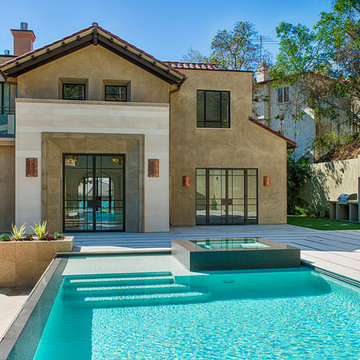
Photo of a medium sized traditional back patio in Los Angeles with tiled flooring and no cover.
Turquoise Patio with No Cover Ideas and Designs
2
