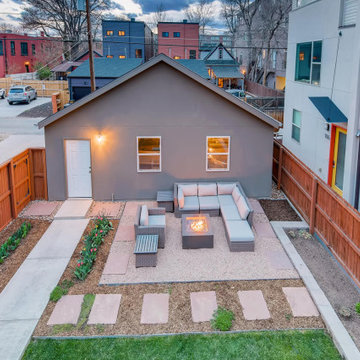Two Floor Painted Brick House Exterior Ideas and Designs
Refine by:
Budget
Sort by:Popular Today
141 - 160 of 253 photos
Item 1 of 3
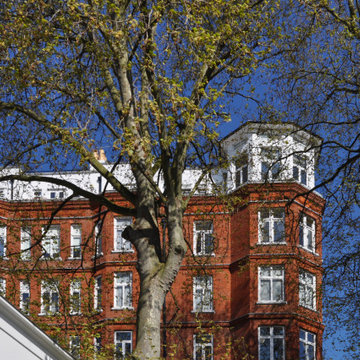
Large and white modern two floor painted brick and front house exterior in London with a flat roof, a mixed material roof and a brown roof.
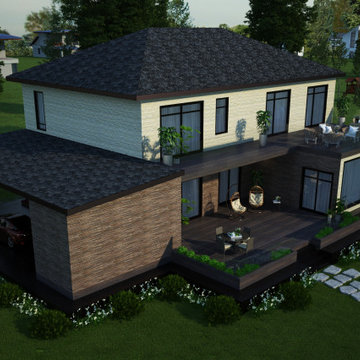
This project presents a stylish home design. The facing of the house is brick. The facade of the building is in beige and brown tones. An open terrace can be seen on the roof of the house. Wicker furniture and plants will make the atmosphere cozy and allow you to enjoy outdoor recreation. Glass railing of the terrace gives the building an elegant and presentable look. There is also a furnished terrace in the backyard of the house. This allows you to enjoy your holiday as much as possible and provides enough space for receiving guests. Large windows around the perimeter of the house fill it with light, and also give the architectural structure elegance and lightness. A garage is attached to the house, and the landscape design with a garden stone path decorates the exterior.
Learn more about our 3D Rendering services - https://www.archviz-studio.com/
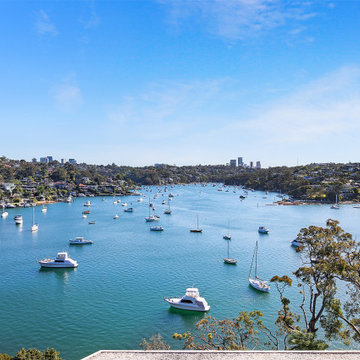
This is an example of a medium sized and white contemporary two floor painted brick detached house in Sydney with a hip roof, a metal roof and a grey roof.
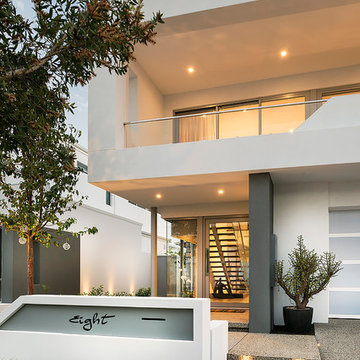
Double storey home
This is an example of a white contemporary two floor painted brick detached house in Perth with a flat roof, a metal roof and a grey roof.
This is an example of a white contemporary two floor painted brick detached house in Perth with a flat roof, a metal roof and a grey roof.
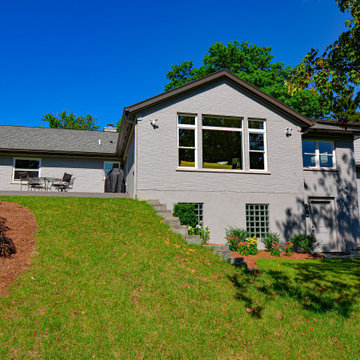
Freshly painted exterior of new and existing. Rear Addition shown
Gey traditional two floor painted brick detached house in Cincinnati with a pitched roof and a shingle roof.
Gey traditional two floor painted brick detached house in Cincinnati with a pitched roof and a shingle roof.
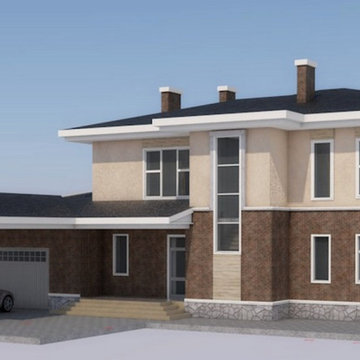
Photo of a beige contemporary two floor painted brick detached house in Other with a grey roof.
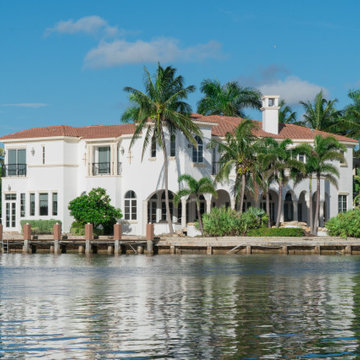
Nestled along the tranquil Inner Coastal waters, this house exudes a sense of harmony with its natural surroundings. As you approach, you'll be greeted by a vibrant array of outdoor plants that have been lovingly arranged to complement the coastal landscape. The gentle sway of the palm trees and the salty breeze whisper promises of relaxation and escape.
The heart of this coastal retreat is the Inner Coastal deck, an inviting space that beckons you to unwind and savor the serenity of the water's edge. Here, you can bask in the golden sun, sip your morning coffee, or simply listen to the gentle lapping of the tide.
The house itself is a masterpiece of modern architecture, featuring expansive glass doors and windows that seamlessly blend the indoors with the outdoors. These transparent walls not only flood the interior with natural light but also offer uninterrupted views of the ever-changing coastal panorama. As day turns into night, you can cozy up to the crackling fireplace in the living room, visible from the outside through the glass doors, creating a warm and inviting focal point.
The upper level reveals a charming balcony that extends from the master bedroom. It's the perfect place to stargaze or enjoy a glass of wine with a loved one as you relish the symphony of the waves in the background. Whether you're on the balcony, lounging on the deck, or inside the house, this Inner Coastal haven promises an immersive experience that's bound to rejuvenate your soul.
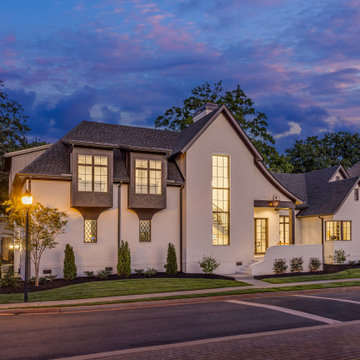
Inspiration for a large and white contemporary two floor painted brick detached house in Other with a pitched roof, a shingle roof and a black roof.
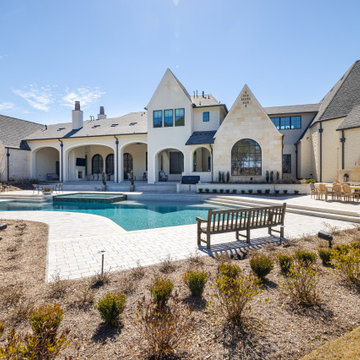
Large and white bohemian two floor painted brick detached house in Houston with a hip roof, a mixed material roof and a black roof.
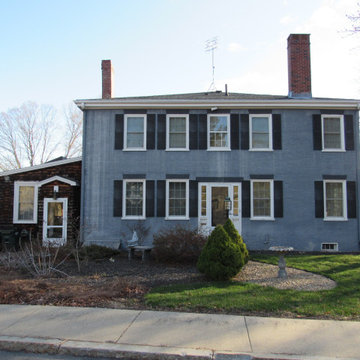
Existing Exterior of Historic Building
W: www.tektoniksarchitects.com
Inspiration for a large and gey traditional two floor painted brick flat in Boston with a hip roof, a shingle roof and a grey roof.
Inspiration for a large and gey traditional two floor painted brick flat in Boston with a hip roof, a shingle roof and a grey roof.
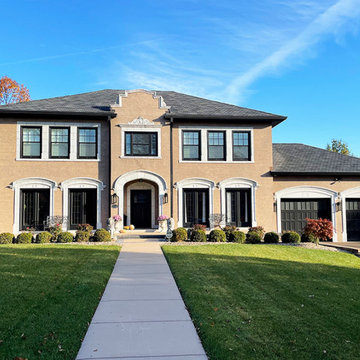
We designed this garage addition for a 1920's home in St. Louis. We used cut limestone trim around the garage doors to match the existing glazed terracotta detailing. The 13 ft garage height allows for car lifts at each bay. There's a separate storage room for hockey and golf equipment. The storage room has wall mounted oscillating fans and exhaust fans for ventilation.
photos by Chris Marshall
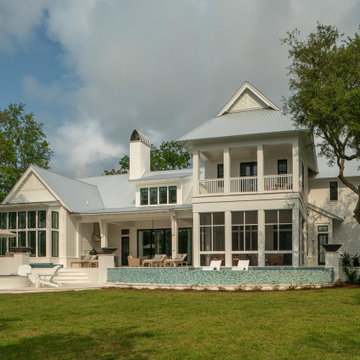
Photo of a large and white traditional two floor painted brick detached house in Other with a pitched roof, a metal roof and a grey roof.
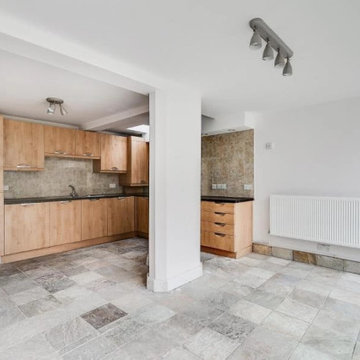
External and Internal restoration and renovation project
Medium sized victorian two floor painted brick and rear extension in London.
Medium sized victorian two floor painted brick and rear extension in London.
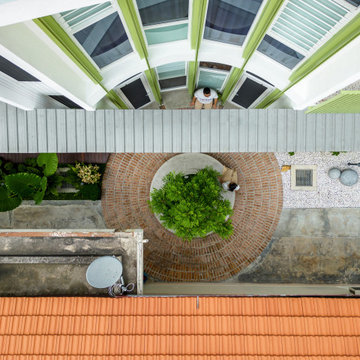
Celebrating family unity, this modest project in Pekan Serdang reimagines an in-between garden space as a harmonious bridge of two homes. Inspired by the essence of Circle [Yuán 圆] in Chinese culture, a serene ‘Family Circle’ was crafted by dissolving boundaries between the cherished ancestral home and the new dwelling, bridging generations.
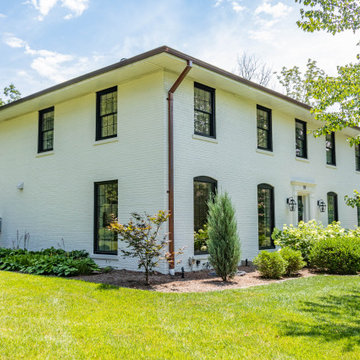
This project includes removing a front balcony, painting the exterior brick of the home white, and replacing all windows.
Inspiration for a large and white two floor painted brick detached house in St Louis with a pitched roof, a shingle roof and a black roof.
Inspiration for a large and white two floor painted brick detached house in St Louis with a pitched roof, a shingle roof and a black roof.
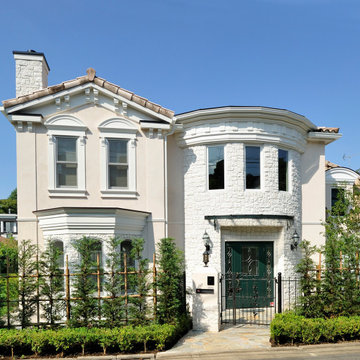
土地の形を活かした個性あふれる外観
Design ideas for a beige mediterranean two floor painted brick detached house in Tokyo with a tiled roof.
Design ideas for a beige mediterranean two floor painted brick detached house in Tokyo with a tiled roof.
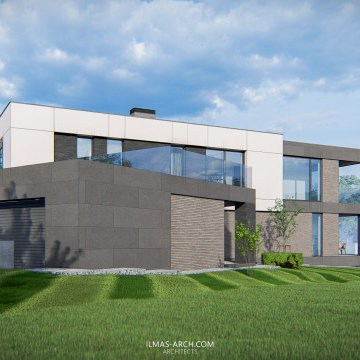
Проект загородного дома с гаражом в современном минималистичном дизайне с плоской кровлей и террасами. Общая площадь дома более 300 кв.м
В доме есть второй свет.
Подробнее на сайте
https://www.ilmas-arch.com/preri/house57
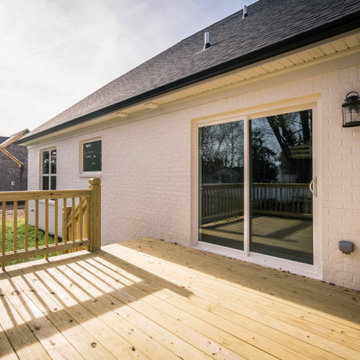
Small and white rural two floor painted brick detached house in Huntington with a shingle roof.
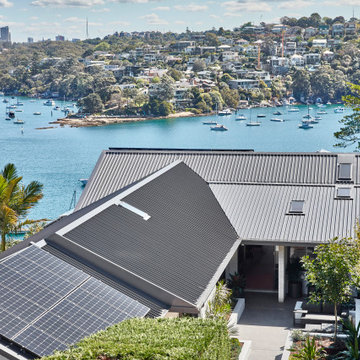
Inspiration for a medium sized and white contemporary two floor painted brick detached house in Sydney with a hip roof, a metal roof and a grey roof.
Two Floor Painted Brick House Exterior Ideas and Designs
8
