U-shaped Home Bar with Grey Splashback Ideas and Designs
Refine by:
Budget
Sort by:Popular Today
121 - 140 of 500 photos
Item 1 of 3
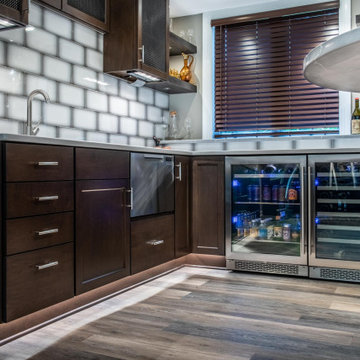
Both homeowners have a keen eye for design and were open to new ideas. Their aesthetic capabilities and openmindedness allowed us to refine every detail in this finished basement bar project's design.
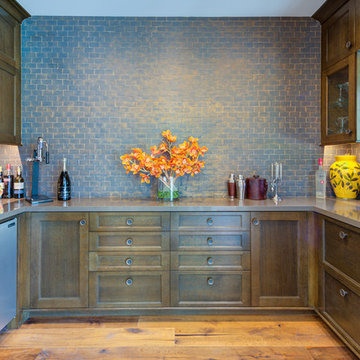
This is an example of a country u-shaped home bar in San Francisco with shaker cabinets, dark wood cabinets, grey splashback, medium hardwood flooring, brown floors and grey worktops.
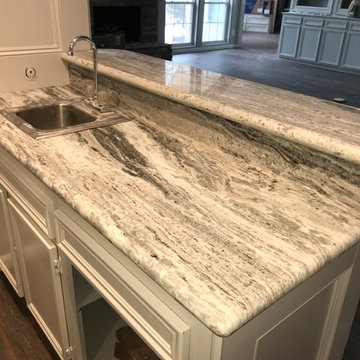
Seek Design & Renovation completely rebuilt this entire home from floors to ceilings and everything in between. Including a complete kitchen remodel the master bathroom with custom shower, 2 powder baths, removed walls expanding living space, updated 2 fireplaces, added cabinetry & lighting, decorated, which added the final beautiful touches.
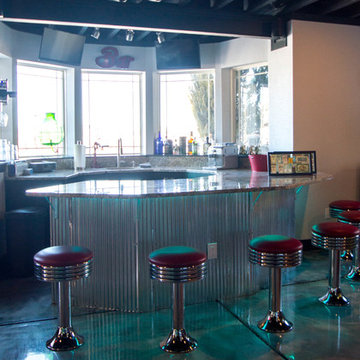
Inspiration for a medium sized modern u-shaped wet bar in Denver with a submerged sink, flat-panel cabinets, black cabinets, granite worktops, grey splashback, stone slab splashback and concrete flooring.
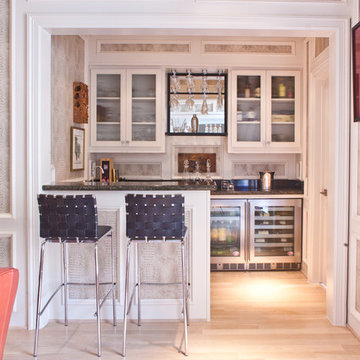
RUDA Photography
Design ideas for a classic u-shaped breakfast bar in Dallas with a submerged sink, glass-front cabinets, white cabinets, granite worktops, grey splashback, light hardwood flooring and beige floors.
Design ideas for a classic u-shaped breakfast bar in Dallas with a submerged sink, glass-front cabinets, white cabinets, granite worktops, grey splashback, light hardwood flooring and beige floors.
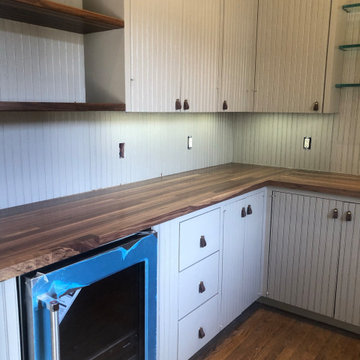
1890's Ranch remodel in Ft. Davis Texas. Butlers bar with Walnut Edge Grain Counter Tops with a stainless steel under mount sink. Wine Cooler and dishwasher
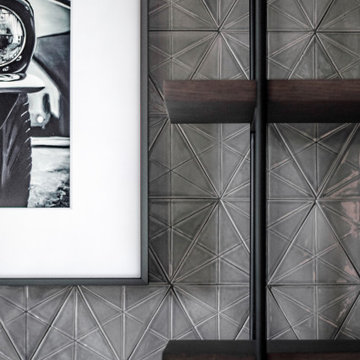
Photo of a medium sized traditional u-shaped wet bar in Nashville with a submerged sink, beaded cabinets, grey cabinets, quartz worktops, grey splashback, ceramic splashback, dark hardwood flooring, brown floors and grey worktops.
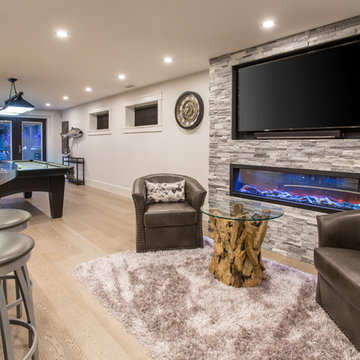
Philliip Cocker Photography
The Decadent Adult Retreat! Bar, Wine Cellar, 3 Sports TV's, Pool Table, Fireplace and Exterior Hot Tub.
A custom bar was designed my McCabe Design & Interiors to fit the homeowner's love of gathering with friends and entertaining whilst enjoying great conversation, sports tv, or playing pool. The original space was reconfigured to allow for this large and elegant bar. Beside it, and easily accessible for the homeowner bartender is a walk-in wine cellar. Custom millwork was designed and built to exact specifications including a routered custom design on the curved bar. A two-tiered bar was created to allow preparation on the lower level. Across from the bar, is a sitting area and an electric fireplace. Three tv's ensure maximum sports coverage. Lighting accents include slims, led puck, and rope lighting under the bar. A sonas and remotely controlled lighting finish this entertaining haven.
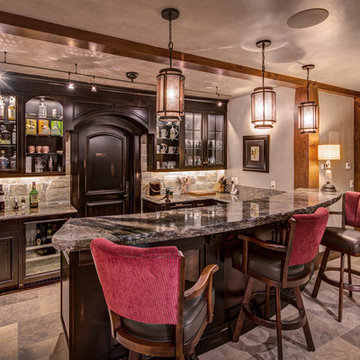
This is an example of a rustic u-shaped breakfast bar in Denver with raised-panel cabinets, dark wood cabinets, grey splashback and beige floors.

Photo of a large classic u-shaped home bar in Charlotte with flat-panel cabinets, white cabinets, quartz worktops, grey splashback, porcelain splashback, medium hardwood flooring, brown floors and white worktops.
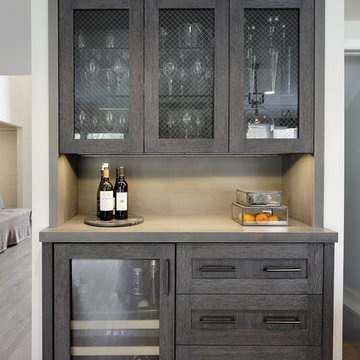
Photo of a large modern u-shaped home bar in Chicago with recessed-panel cabinets, grey cabinets, quartz worktops, grey splashback, stone slab splashback, light hardwood flooring and grey worktops.

A newly retired couple had purchased their 1989 home because it offered everything they needed on one level. He loved that the house was right on the Mississippi River with access for docking a boat. She loved that there was two bedrooms on the Main Level, so when the grandkids came to stay, they had their own room.
The dark, traditional style kitchen with wallpaper and coffered ceiling felt closed off from the adjacent Dining Room and Family Room. Although the island was large, there was no place for seating. We removed the peninsula and reconfigured the kitchen to create a more functional layout that includes 9-feet of 18-inch deep pantry cabinets The new island has seating for four and is orientated to the window that overlooks the back yard and river. Flat-paneled cabinets in a combination of horizontal wood and semi-gloss white paint add to the modern, updated look. A large format tile (24” x 24”) runs throughout the kitchen and into the adjacent rooms for a continuous, monolithic look.
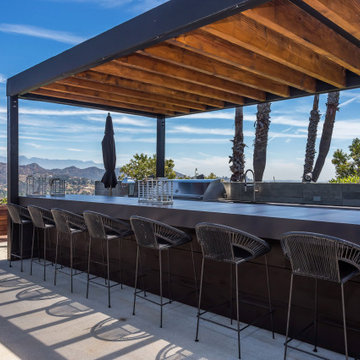
Medium sized contemporary u-shaped breakfast bar in Los Angeles with a submerged sink, grey cabinets, concrete worktops, grey splashback, concrete flooring, grey floors and grey worktops.
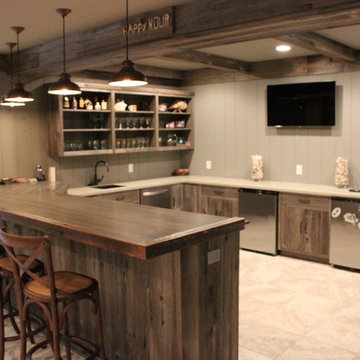
Inspiration for a medium sized rustic u-shaped breakfast bar in Philadelphia with a submerged sink, open cabinets, distressed cabinets, wood worktops, grey splashback, wood splashback, ceramic flooring and beige floors.
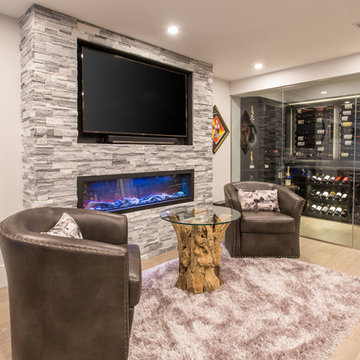
Phillip Cocker Photography
The Decadent Adult Retreat! Bar, Wine Cellar, 3 Sports TV's, Pool Table, Fireplace and Exterior Hot Tub.
A custom bar was designed my McCabe Design & Interiors to fit the homeowner's love of gathering with friends and entertaining whilst enjoying great conversation, sports tv, or playing pool. The original space was reconfigured to allow for this large and elegant bar. Beside it, and easily accessible for the homeowner bartender is a walk-in wine cellar. Custom millwork was designed and built to exact specifications including a routered custom design on the curved bar. A two-tiered bar was created to allow preparation on the lower level. Across from the bar, is a sitting area and an electric fireplace. Three tv's ensure maximum sports coverage. Lighting accents include slims, led puck, and rope lighting under the bar. A sonas and remotely controlled lighting finish this entertaining haven.
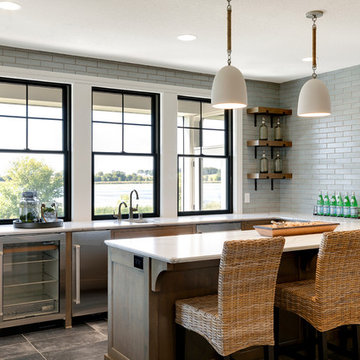
Spacecrafting
This is an example of a large beach style u-shaped breakfast bar in Minneapolis with engineered stone countertops, grey splashback, ceramic flooring, white worktops, a submerged sink, metro tiled splashback and brown floors.
This is an example of a large beach style u-shaped breakfast bar in Minneapolis with engineered stone countertops, grey splashback, ceramic flooring, white worktops, a submerged sink, metro tiled splashback and brown floors.
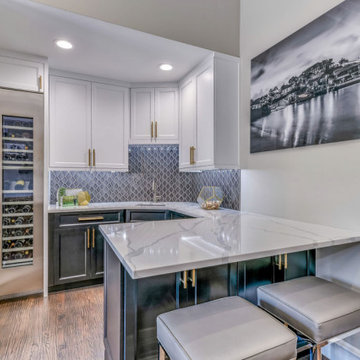
Photo of a medium sized traditional u-shaped wet bar in Dallas with shaker cabinets, black cabinets, engineered stone countertops, grey splashback and white worktops.
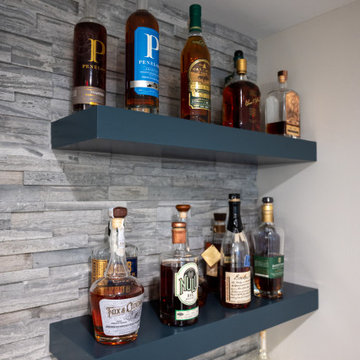
Photo of a medium sized classic u-shaped breakfast bar in Detroit with a submerged sink, flat-panel cabinets, blue cabinets, quartz worktops, grey splashback, vinyl flooring and brown floors.
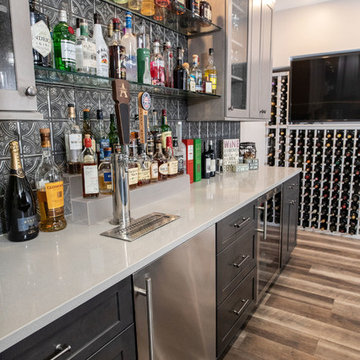
Design ideas for a small industrial u-shaped breakfast bar in DC Metro with a submerged sink, shaker cabinets, medium wood cabinets, engineered stone countertops, grey splashback, metal splashback, vinyl flooring, brown floors and grey worktops.

This modern farmhouse coffee bar features a straight-stacked gray tile backsplash with open shelving, black leathered quartz countertops, and matte black farmhouse lights on an arm. The rift-sawn white oak cabinets conceal Sub Zero refrigerator and freezer drawers.
U-shaped Home Bar with Grey Splashback Ideas and Designs
7