U-shaped Home Bar with Medium Wood Cabinets Ideas and Designs
Refine by:
Budget
Sort by:Popular Today
101 - 120 of 861 photos
Item 1 of 3
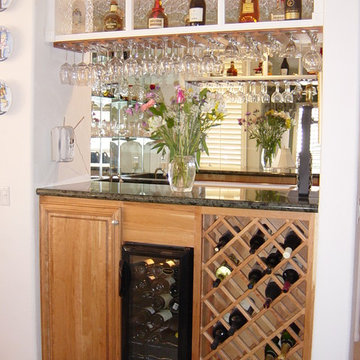
Photo of a medium sized classic u-shaped wet bar in Other with no sink, beaded cabinets, medium wood cabinets, granite worktops, beige splashback and travertine flooring.
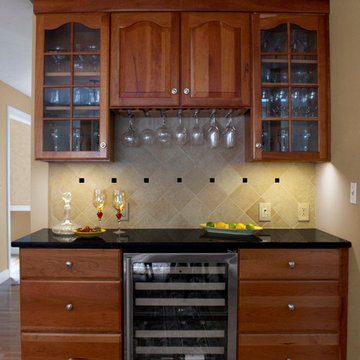
When envisioning their kitchen remodel, it was important to these homeowners that their existing cherry kitchen would be given a facelift in transitional style. Cathy and Ed of Renovisions achieved the owners’ wishes while making sure the kitchen still looked like a natural extension to the rest of their traditional styled home. The update made room for added storage and appliance space. We installed 48” wide cabinetry in a natural cherry finish with roll-out shelves and space to accommodate a microwave and pull-out double trash receptacle. These custom built cherry cabinets and crown molding matched existing cabinets and were within easy reach of the newly installed stainless steel Viking gas range, Zephyr hood and GE hybrid dishwasher.
A large rectangular stainless steel sink was under-mounted on a beautiful new gold granite countertop. An absolute black granite countertop was installed on the new wine/beverage center featuring a U-Line dual-zone wine refrigerator, deep drawers for linens and stem ware holder in natural cherry finish.
A standout feature is the beautifully tiled backsplash cut in with absolute black granite tile and an artful mix of granite/porcelain tile design over the new gas range. This draws attention to the newly remodeled space and brings together all the elements.
The homeowners were tired of the original builders brick surrounding their fireplace hearth and wanted to update to a more formal, elegant look. They chose a solid polished granite material in absolute black.
Outdated no longer, the design details in the kitchen and adjacent family room come together to create a formal yet warm and inviting ambiance with their wish fulfilled. The owners love their newly remodeled spaces.
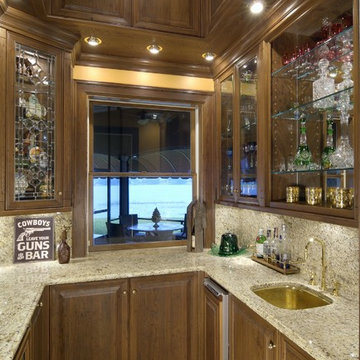
This bar by Banner's Cabinets is topped by a wood-paneled soffit with directional can lighting to accent the beautiful leaded glass doors, plain glass doors, and open glass shelving displays. The casing around the window is also by Banner's cabinets, avoiding any discontinuity of wood species, color, and style.
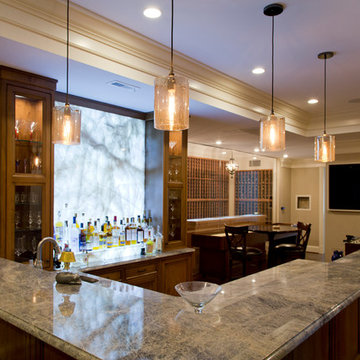
Nichole Kennelly Photography
Inspiration for a large traditional u-shaped breakfast bar in St Louis with a submerged sink, glass-front cabinets, medium wood cabinets, granite worktops, stone slab splashback, medium hardwood flooring and brown floors.
Inspiration for a large traditional u-shaped breakfast bar in St Louis with a submerged sink, glass-front cabinets, medium wood cabinets, granite worktops, stone slab splashback, medium hardwood flooring and brown floors.

Unfinishes lower level gets an amazing face lift to a Prairie style inspired meca
Photos by Stuart Lorenz Photograpghy
Photo of a medium sized classic u-shaped breakfast bar in Minneapolis with ceramic flooring, glass-front cabinets, medium wood cabinets, wood worktops, multi-coloured floors and brown worktops.
Photo of a medium sized classic u-shaped breakfast bar in Minneapolis with ceramic flooring, glass-front cabinets, medium wood cabinets, wood worktops, multi-coloured floors and brown worktops.
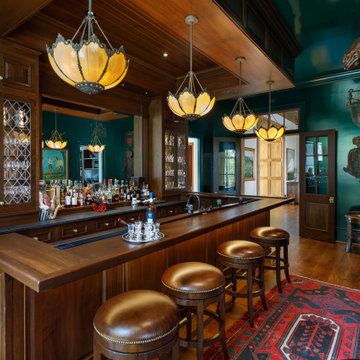
Large bar that seats 6 with custom cabinetry by Nicholas James Fine Woodworking. Alabaster lights and custom cabinets with glass fronts.
This is an example of a large traditional u-shaped breakfast bar in Other with recessed-panel cabinets, medium wood cabinets, wood worktops, medium hardwood flooring, brown floors and brown worktops.
This is an example of a large traditional u-shaped breakfast bar in Other with recessed-panel cabinets, medium wood cabinets, wood worktops, medium hardwood flooring, brown floors and brown worktops.
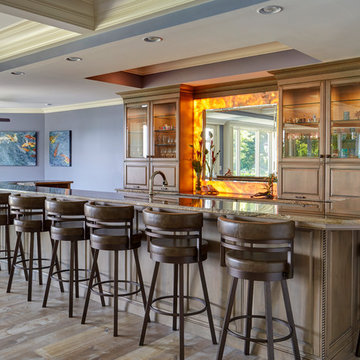
The back-lit onyx provides a focal point for the large basement bar. Photo by Mike Kaskel.
Photo of a large classic u-shaped breakfast bar in Chicago with raised-panel cabinets, medium wood cabinets, orange splashback, stone slab splashback, medium hardwood flooring, brown floors, brown worktops and granite worktops.
Photo of a large classic u-shaped breakfast bar in Chicago with raised-panel cabinets, medium wood cabinets, orange splashback, stone slab splashback, medium hardwood flooring, brown floors, brown worktops and granite worktops.
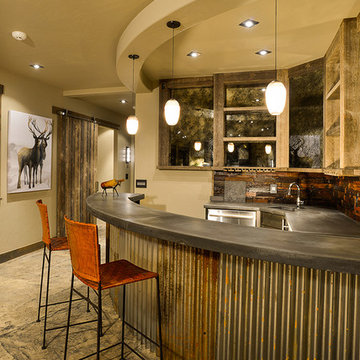
Photo of a large rustic u-shaped breakfast bar in Denver with a submerged sink, open cabinets, medium wood cabinets, concrete worktops, brown splashback, stone tiled splashback, concrete flooring and grey floors.
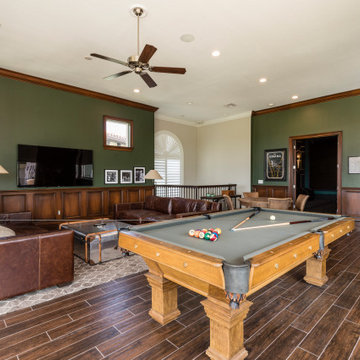
The second floor Irish Pub was added after construction was complete on this 17k sq ft mansion by Landmark Custom Builder & Remodeling. Our faux painter did an excellent job creating that warm wood paneled look with paint and trim! This is to the right of the wet bar in the previous photo. Home theater is straight ahead. Reunion Resort Kissimmee FL
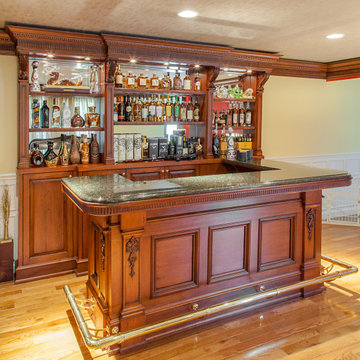
Design ideas for a medium sized traditional u-shaped wet bar in New York with no sink, raised-panel cabinets, medium wood cabinets, granite worktops, grey splashback, mirror splashback, laminate floors, yellow floors and grey worktops.
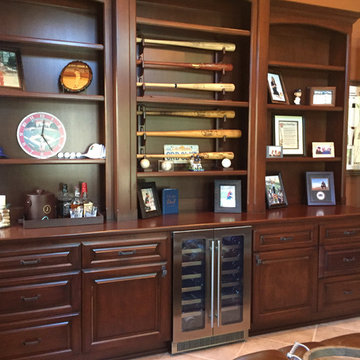
My client is known as Mr. Double Grand Slam.. he played in the minor leagues and wanted to display his memorabilia in a sophisticated man cave. This was a really fun project for delightful clients.

Inspiration for a medium sized rustic u-shaped breakfast bar in Denver with a submerged sink, raised-panel cabinets, medium wood cabinets, granite worktops, beige splashback, stone slab splashback and porcelain flooring.
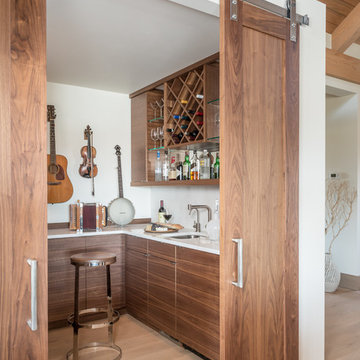
Design ideas for a contemporary u-shaped wet bar in Other with a submerged sink, flat-panel cabinets, medium wood cabinets, dark hardwood flooring, beige floors and white worktops.
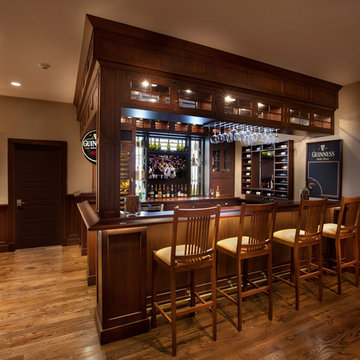
Bethesda, Maryland Traditional Bar designed by Kountry Kraft, Inc.
http://www.kountrykraft.com/photo-gallery/custom-wet-bar-cabinetry-bethesda-maryland-w94114/
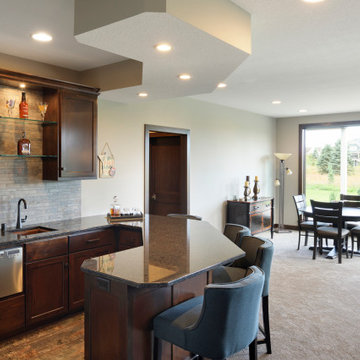
Inspiration for a large traditional u-shaped home bar in Minneapolis with a submerged sink, flat-panel cabinets, medium wood cabinets, engineered stone countertops, ceramic splashback and brown worktops.
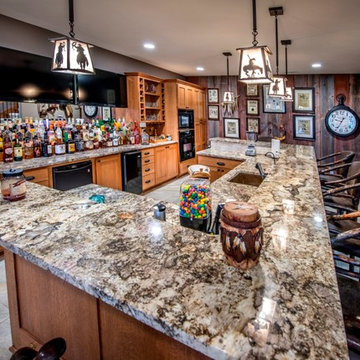
Architect: Michelle Penn, AIA This luxurious European Romantic design utilizes a high contrast color palette. We used reclaimed barn siding for the accent wall. My client knows how to put on a great party and it all starts here in the amazing Cowboy theme bar area! Watch two games on two TVs and enjoy the company! Sherwin Williams Paint - Backdrop SW7025
Photo Credit: Jackson Studios
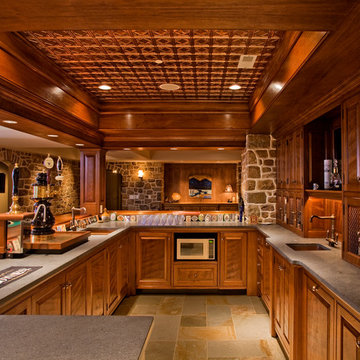
Inspiration for a large classic u-shaped home bar in Philadelphia with a submerged sink, raised-panel cabinets and medium wood cabinets.
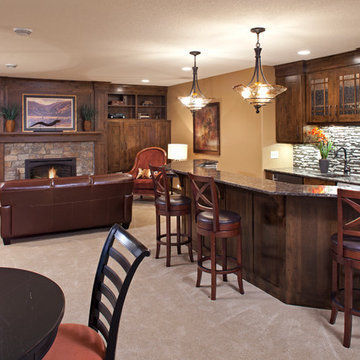
Landmark Photography
Design ideas for a medium sized traditional u-shaped breakfast bar in Minneapolis with a submerged sink, shaker cabinets, medium wood cabinets, granite worktops, multi-coloured splashback, matchstick tiled splashback, carpet and beige floors.
Design ideas for a medium sized traditional u-shaped breakfast bar in Minneapolis with a submerged sink, shaker cabinets, medium wood cabinets, granite worktops, multi-coloured splashback, matchstick tiled splashback, carpet and beige floors.

This guest bedroom transform into a family room and a murphy bed is lowered with guests need a place to sleep. Built in cherry cabinets and cherry paneling is around the entire room. The glass cabinet houses a humidor for cigar storage. Two floating shelves offer a spot for display and stacked stone is behind them to add texture. A TV was built in to the cabinets so it is the ultimate relaxing zone. A murphy bed folds down when an extra bed is needed.
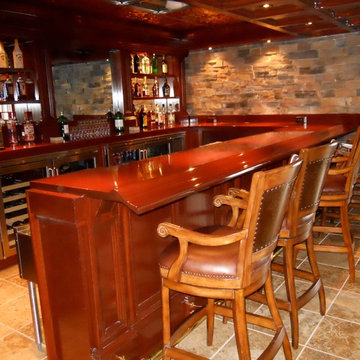
Mark Frateschi
Design ideas for a medium sized classic u-shaped breakfast bar in New York with medium wood cabinets, wood worktops and ceramic flooring.
Design ideas for a medium sized classic u-shaped breakfast bar in New York with medium wood cabinets, wood worktops and ceramic flooring.
U-shaped Home Bar with Medium Wood Cabinets Ideas and Designs
6