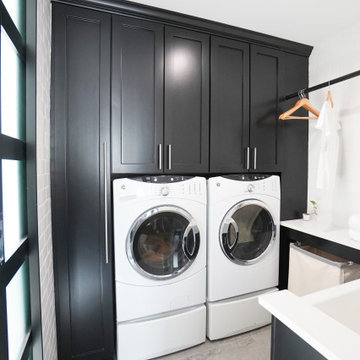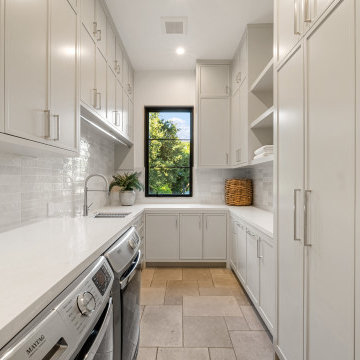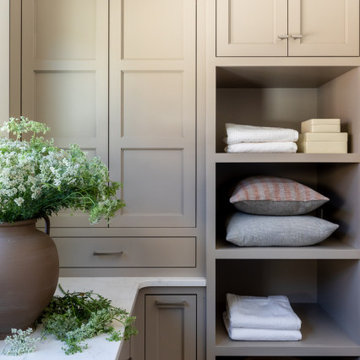U-shaped Utility Room with All Types of Splashback Ideas and Designs
Refine by:
Budget
Sort by:Popular Today
61 - 80 of 696 photos
Item 1 of 3

Large classic u-shaped utility room in Milwaukee with a submerged sink, flat-panel cabinets, white cabinets, engineered stone countertops, beige splashback, engineered quartz splashback, white walls, porcelain flooring, a side by side washer and dryer, beige floors and beige worktops.

Sunny, upper-level laundry room features:
Beautiful Interceramic Union Square glazed ceramic tile floor, in Hudson.
Painted shaker style custom cabinets by Ayr Cabinet Company includes a natural wood top, pull-out ironing board, towel bar and loads of storage.
Two huge fold down drying racks.
Thomas O'Brien Katie Conical Pendant by Visual Comfort & Co.
Kohler Iron/Tones™ undermount porcelain sink in Sea Salt.
Newport Brass Fairfield bridge faucet in flat black.
Artistic Tile Melange matte white, ceramic field tile backsplash.
Tons of right-height folding space.
General contracting by Martin Bros. Contracting, Inc.; Architecture by Helman Sechrist Architecture; Home Design by Maple & White Design; Photography by Marie Kinney Photography. Images are the property of Martin Bros. Contracting, Inc. and may not be used without written permission.

Custom black cabinetry with folding table and custom pocket doors.
Inspiration for a medium sized classic u-shaped separated utility room in Atlanta with a belfast sink, beaded cabinets, black cabinets, engineered stone countertops, white splashback, metro tiled splashback, white walls, porcelain flooring, a side by side washer and dryer, grey floors and white worktops.
Inspiration for a medium sized classic u-shaped separated utility room in Atlanta with a belfast sink, beaded cabinets, black cabinets, engineered stone countertops, white splashback, metro tiled splashback, white walls, porcelain flooring, a side by side washer and dryer, grey floors and white worktops.

Design ideas for a traditional u-shaped separated utility room in Los Angeles with shaker cabinets, grey cabinets, marble worktops, grey splashback, porcelain splashback, a side by side washer and dryer, beige floors and white worktops.

Inspiration for a large traditional u-shaped utility room in Phoenix with a belfast sink, beaded cabinets, grey cabinets, engineered stone countertops, white splashback, marble splashback, white walls, marble flooring, a stacked washer and dryer, grey floors, white worktops, a coffered ceiling and wallpapered walls.

This is an example of a medium sized classic u-shaped separated utility room in Salt Lake City with a built-in sink, shaker cabinets, grey cabinets, engineered stone countertops, white splashback, ceramic splashback, white walls, porcelain flooring, brown floors and white worktops.

Medium sized mediterranean u-shaped separated utility room in Paris with a belfast sink, white cabinets, wood worktops, white splashback, metro tiled splashback, white walls, terracotta flooring and red floors.

A Laundry with a view and an organized tall storage cabinet for cleaning supplies and equipment
Inspiration for a medium sized rural u-shaped utility room in San Francisco with flat-panel cabinets, green cabinets, engineered stone countertops, white splashback, engineered quartz splashback, beige walls, laminate floors, a side by side washer and dryer, brown floors, white worktops and a drop ceiling.
Inspiration for a medium sized rural u-shaped utility room in San Francisco with flat-panel cabinets, green cabinets, engineered stone countertops, white splashback, engineered quartz splashback, beige walls, laminate floors, a side by side washer and dryer, brown floors, white worktops and a drop ceiling.

Photo of a large farmhouse u-shaped utility room in Seattle with a submerged sink, recessed-panel cabinets, brown cabinets, wood worktops, black splashback, ceramic splashback, white walls, light hardwood flooring, a side by side washer and dryer, brown floors, black worktops and tongue and groove walls.

Photo of a small classic u-shaped separated utility room in Sacramento with shaker cabinets, grey cabinets, engineered stone countertops, white splashback, engineered quartz splashback, grey walls, porcelain flooring, a stacked washer and dryer, multi-coloured floors, white worktops and a wallpapered ceiling.

McGinnis Leathers
Inspiration for a large classic u-shaped utility room in Atlanta with a submerged sink, white cabinets, granite worktops, white splashback, metro tiled splashback, light hardwood flooring, recessed-panel cabinets, grey walls, a side by side washer and dryer and brown floors.
Inspiration for a large classic u-shaped utility room in Atlanta with a submerged sink, white cabinets, granite worktops, white splashback, metro tiled splashback, light hardwood flooring, recessed-panel cabinets, grey walls, a side by side washer and dryer and brown floors.

Modern and gorgeous full house remodel.
Cabinets by Diable Valley Cabinetry
Tile and Countertops by Formation Stone
Floors by Dickinson Hardware Flooring
Inspiration for a large contemporary u-shaped utility room in Hertfordshire with a submerged sink, flat-panel cabinets, grey cabinets, quartz worktops, mirror splashback, porcelain flooring, grey floors and white worktops.

Laundry room with hanging space and utility sink.
Photo of a medium sized traditional u-shaped separated utility room in Boise with an utility sink, recessed-panel cabinets, medium wood cabinets, laminate countertops, white splashback, metro tiled splashback, grey walls, laminate floors, a side by side washer and dryer, multi-coloured floors and grey worktops.
Photo of a medium sized traditional u-shaped separated utility room in Boise with an utility sink, recessed-panel cabinets, medium wood cabinets, laminate countertops, white splashback, metro tiled splashback, grey walls, laminate floors, a side by side washer and dryer, multi-coloured floors and grey worktops.

This is an example of a medium sized bohemian u-shaped separated utility room in Other with a submerged sink, medium wood cabinets, engineered stone countertops, white splashback, engineered quartz splashback, multi-coloured walls, ceramic flooring, a stacked washer and dryer, black floors, white worktops and wallpapered walls.

Custom cabinetry, custom window treatment, quartz counter tops, brick tile floor
Photo of a large traditional u-shaped utility room in Cedar Rapids with a submerged sink, recessed-panel cabinets, engineered stone countertops, white splashback, cement tile splashback, white walls, ceramic flooring, a side by side washer and dryer, multi-coloured floors and white worktops.
Photo of a large traditional u-shaped utility room in Cedar Rapids with a submerged sink, recessed-panel cabinets, engineered stone countertops, white splashback, cement tile splashback, white walls, ceramic flooring, a side by side washer and dryer, multi-coloured floors and white worktops.

This is an example of a medium sized traditional u-shaped separated utility room in Raleigh with a belfast sink, shaker cabinets, white cabinets, wood worktops, white splashback, tonge and groove splashback, white walls, porcelain flooring, a side by side washer and dryer, brown worktops and tongue and groove walls.

In order to fit in a full sized W/D, we reconfigured the layout, as the new washer & dryer could not be side by side. By removing a sink, the storage increased to include a pull out for detergents, and 2 large drop down wire hampers.

The light filled laundry room is punctuated with black and gold accents, a playful floor tile pattern and a large dog shower. The U-shaped laundry room features plenty of counter space for folding clothes and ample cabinet storage. A mesh front drying cabinet is the perfect spot to hang clothes to dry out of sight. The "drop zone" outside of the laundry room features a countertop beside the garage door for leaving car keys and purses. Under the countertop, the client requested an open space to fit a large dog kennel to keep it tucked away out of the walking area. The room's color scheme was pulled from the fun floor tile and works beautifully with the nearby kitchen and pantry.

This super laundry room has lots of built in storage, including three extra large drying drawers with air flow and a timer, a built in ironing board with outlet and a light, a hanging area for drip drying, pet food alcoves, a center island and extra tall slated cupboards for long-handled items like brooms and mops. The mosaic glass tile backsplash was matched around corners. The pendant adds a fun industrial touch. The floor tiles are hard-wearing porcelain that looks like stone. The countertops are a quartz that mimics marble.
U-shaped Utility Room with All Types of Splashback Ideas and Designs
4