Utility Room with a Single-bowl Sink and All Types of Cabinet Finish Ideas and Designs
Refine by:
Budget
Sort by:Popular Today
181 - 200 of 1,954 photos
Item 1 of 3

Photo of a contemporary separated utility room in Minneapolis with a single-bowl sink, flat-panel cabinets, white cabinets, multi-coloured splashback, white walls, dark hardwood flooring, a stacked washer and dryer and white worktops.
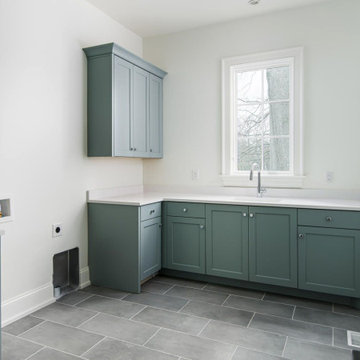
Photo of a large classic l-shaped separated utility room in Nashville with a single-bowl sink, shaker cabinets, blue cabinets, engineered stone countertops, white walls, porcelain flooring, a side by side washer and dryer, grey floors and white worktops.

This dark, dreary kitchen was large, but not being used well. The family of 7 had outgrown the limited storage and experienced traffic bottlenecks when in the kitchen together. A bright, cheerful and more functional kitchen was desired, as well as a new pantry space.
We gutted the kitchen and closed off the landing through the door to the garage to create a new pantry. A frosted glass pocket door eliminates door swing issues. In the pantry, a small access door opens to the garage so groceries can be loaded easily. Grey wood-look tile was laid everywhere.
We replaced the small window and added a 6’x4’ window, instantly adding tons of natural light. A modern motorized sheer roller shade helps control early morning glare. Three free-floating shelves are to the right of the window for favorite décor and collectables.
White, ceiling-height cabinets surround the room. The full-overlay doors keep the look seamless. Double dishwashers, double ovens and a double refrigerator are essentials for this busy, large family. An induction cooktop was chosen for energy efficiency, child safety, and reliability in cooking. An appliance garage and a mixer lift house the much-used small appliances.
An ice maker and beverage center were added to the side wall cabinet bank. The microwave and TV are hidden but have easy access.
The inspiration for the room was an exclusive glass mosaic tile. The large island is a glossy classic blue. White quartz countertops feature small flecks of silver. Plus, the stainless metal accent was even added to the toe kick!
Upper cabinet, under-cabinet and pendant ambient lighting, all on dimmers, was added and every light (even ceiling lights) is LED for energy efficiency.
White-on-white modern counter stools are easy to clean. Plus, throughout the room, strategically placed USB outlets give tidy charging options.

Photo of a medium sized classic galley separated utility room in Cincinnati with a single-bowl sink, white cabinets, engineered stone countertops, white walls, ceramic flooring, an integrated washer and dryer, grey floors, recessed-panel cabinets and grey worktops.

Knowing the important role that dogs take in our client's life, we built their space for the care and keeping of their clothes AND their dogs. The dual purpose of this space blends seamlessly from washing the clothes to washing the dog. Custom cabinets were built to comfortably house the dog crate and the industrial sized wash and dryer. A low tub was tiled and counters wrapped in stainless steel for easy maintenance.

Located in the heart of a 1920’s urban neighborhood, this classically designed home went through a dramatic transformation. Several updates over the years had rendered the space dated and feeling disjointed. The main level received cosmetic updates to the kitchen, dining, formal living and family room to bring the decor out of the 90’s and into the 21st century. Space from a coat closet and laundry room was reallocated to the transformation of a storage closet into a stylish powder room. Upstairs, custom cabinetry, built-ins, along with fixture and material updates revamped the look and feel of the bedrooms and bathrooms. But the most striking alterations occurred on the home’s exterior, with the addition of a 24′ x 52′ pool complete with built-in tanning shelf, programmable LED lights and bubblers as well as an elevated spa with waterfall feature. A custom pool house was added to compliment the original architecture of the main home while adding a kitchenette, changing facilities and storage space to enhance the functionality of the pool area. The landscaping received a complete overhaul and Oaks Rialto pavers were added surrounding the pool, along with a lounge space shaded by a custom-built pergola. These renovations and additions converted this residence from well-worn to a stunning, urban oasis.
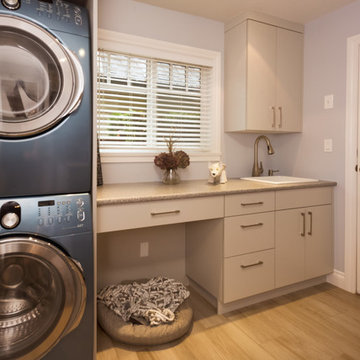
My House Design/Build Team | www.myhousedesignbuild.com | 604-694-6873 | Reuben Krabbe Photography
Photo of a medium sized contemporary single-wall separated utility room in Vancouver with a single-bowl sink, flat-panel cabinets, grey cabinets, laminate countertops, grey walls, porcelain flooring and a stacked washer and dryer.
Photo of a medium sized contemporary single-wall separated utility room in Vancouver with a single-bowl sink, flat-panel cabinets, grey cabinets, laminate countertops, grey walls, porcelain flooring and a stacked washer and dryer.

The beautiful design of this laundry room makes the idea of doing laundry seem like less of a chore! This space includes ample counter space, cabinetry storage, as well as a sink.

We redesigned this client’s laundry space so that it now functions as a Mudroom and Laundry. There is a place for everything including drying racks and charging station for this busy family. Now there are smiles when they walk in to this charming bright room because it has ample storage and space to work!
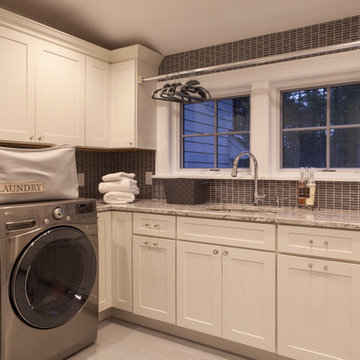
Interior Design: MDK Design
Photo Credit: Sam Gray Photography
This is an example of a large traditional l-shaped separated utility room in Boston with a single-bowl sink, recessed-panel cabinets, white cabinets, granite worktops, grey walls, ceramic flooring, a side by side washer and dryer and grey floors.
This is an example of a large traditional l-shaped separated utility room in Boston with a single-bowl sink, recessed-panel cabinets, white cabinets, granite worktops, grey walls, ceramic flooring, a side by side washer and dryer and grey floors.
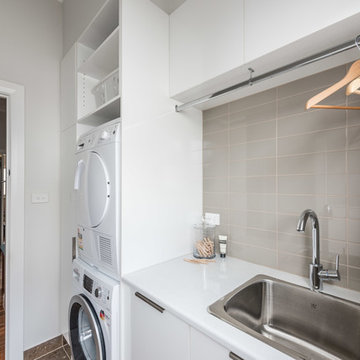
May Photography
Inspiration for a small contemporary galley separated utility room in Melbourne with a single-bowl sink, flat-panel cabinets, white cabinets, laminate countertops, grey walls, medium hardwood flooring and a stacked washer and dryer.
Inspiration for a small contemporary galley separated utility room in Melbourne with a single-bowl sink, flat-panel cabinets, white cabinets, laminate countertops, grey walls, medium hardwood flooring and a stacked washer and dryer.

Kolanowski Studio
Design ideas for a large traditional u-shaped utility room in Houston with a single-bowl sink, recessed-panel cabinets, white cabinets, limestone worktops, porcelain flooring, a side by side washer and dryer, beige walls and beige worktops.
Design ideas for a large traditional u-shaped utility room in Houston with a single-bowl sink, recessed-panel cabinets, white cabinets, limestone worktops, porcelain flooring, a side by side washer and dryer, beige walls and beige worktops.
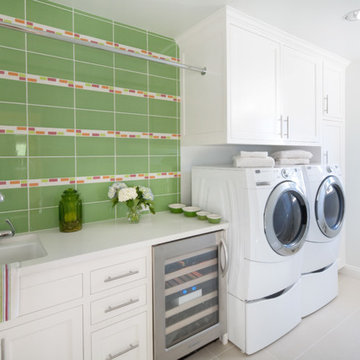
Holly Lepere
Design ideas for a medium sized traditional single-wall separated utility room in Los Angeles with white cabinets, a side by side washer and dryer, shaker cabinets, a single-bowl sink, porcelain flooring and grey walls.
Design ideas for a medium sized traditional single-wall separated utility room in Los Angeles with white cabinets, a side by side washer and dryer, shaker cabinets, a single-bowl sink, porcelain flooring and grey walls.

Jeff Russell
Design ideas for a small traditional single-wall laundry cupboard in Minneapolis with a single-bowl sink, white cabinets, grey walls, medium hardwood flooring, a stacked washer and dryer, brown floors and shaker cabinets.
Design ideas for a small traditional single-wall laundry cupboard in Minneapolis with a single-bowl sink, white cabinets, grey walls, medium hardwood flooring, a stacked washer and dryer, brown floors and shaker cabinets.

small utility room
Small traditional single-wall separated utility room in Other with shaker cabinets, white cabinets, composite countertops, white worktops, a single-bowl sink, blue walls, vinyl flooring, a side by side washer and dryer and beige floors.
Small traditional single-wall separated utility room in Other with shaker cabinets, white cabinets, composite countertops, white worktops, a single-bowl sink, blue walls, vinyl flooring, a side by side washer and dryer and beige floors.

This is an example of a small scandi single-wall separated utility room in Grand Rapids with green cabinets, quartz worktops, white walls, a stacked washer and dryer, white worktops and a single-bowl sink.
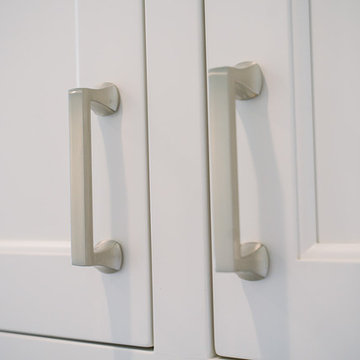
Photo of a medium sized traditional galley separated utility room in Cincinnati with white walls, ceramic flooring, grey floors, a single-bowl sink, recessed-panel cabinets, white cabinets, engineered stone countertops, an integrated washer and dryer and grey worktops.
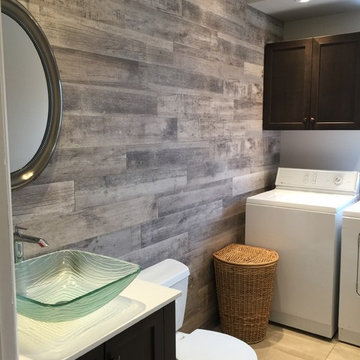
This combination powder room and laundry room needed a facelift. Not quite a major renovation, but we changed the floor, the cabinetry, and added a wall of wood-look tile for interest. If your powder room is sharing space with the laundry, it may as well be a pretty place to go!
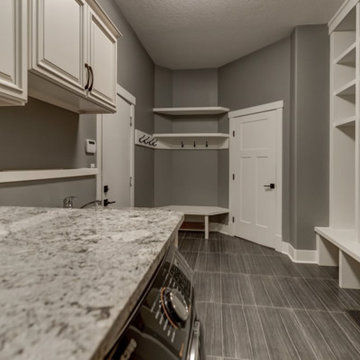
Inspiration for an expansive classic u-shaped utility room in Edmonton with a single-bowl sink, beaded cabinets, beige cabinets, granite worktops, grey walls, laminate floors, a side by side washer and dryer and brown floors.

Whether it’s used as a laundry, cloakroom, stashing sports gear or for extra storage space a utility and boot room will help keep your kitchen clutter-free and ensure everything in your busy household is streamlined and organised!
Our head designer worked very closely with the clients on this project to create a utility and boot room that worked for all the family needs and made sure there was a place for everything. Masses of smart storage!
Utility Room with a Single-bowl Sink and All Types of Cabinet Finish Ideas and Designs
10