Utility Room with a Single-bowl Sink and Marble Worktops Ideas and Designs
Refine by:
Budget
Sort by:Popular Today
41 - 60 of 76 photos
Item 1 of 3
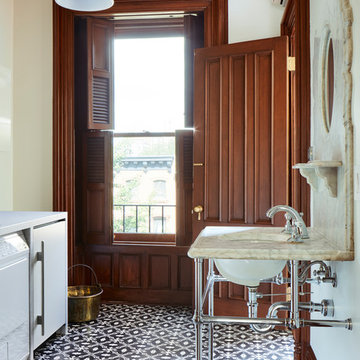
Photography by Dylan Chandler
Design ideas for a classic utility room in New York with a single-bowl sink, marble worktops and porcelain flooring.
Design ideas for a classic utility room in New York with a single-bowl sink, marble worktops and porcelain flooring.
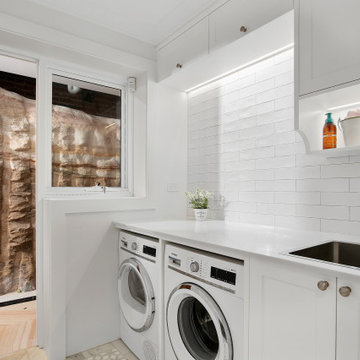
Laundry with Marble bench top and sand stone outlook
Design ideas for a medium sized nautical separated utility room in Sydney with a single-bowl sink, shaker cabinets, white cabinets, marble worktops, white splashback, metro tiled splashback, white walls, medium hardwood flooring, a side by side washer and dryer and grey worktops.
Design ideas for a medium sized nautical separated utility room in Sydney with a single-bowl sink, shaker cabinets, white cabinets, marble worktops, white splashback, metro tiled splashback, white walls, medium hardwood flooring, a side by side washer and dryer and grey worktops.
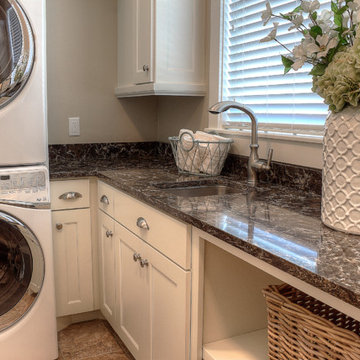
Inspiration for a traditional utility room in Salt Lake City with a single-bowl sink, white cabinets, marble worktops, beige walls and marble flooring.
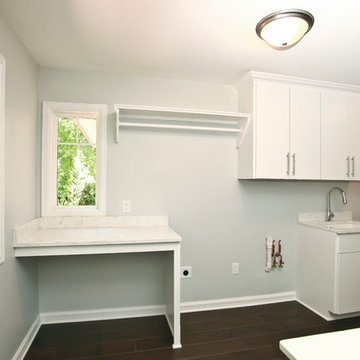
Photos by Kim Stemmer
Photo of an expansive contemporary galley separated utility room in Milwaukee with a single-bowl sink, flat-panel cabinets, white cabinets, marble worktops, grey walls, vinyl flooring and a side by side washer and dryer.
Photo of an expansive contemporary galley separated utility room in Milwaukee with a single-bowl sink, flat-panel cabinets, white cabinets, marble worktops, grey walls, vinyl flooring and a side by side washer and dryer.
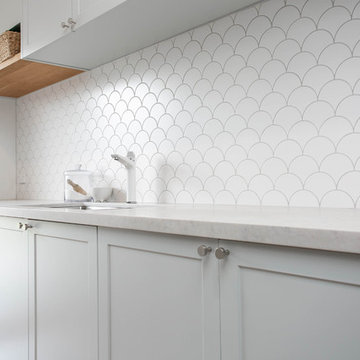
Treetown
Photo of a medium sized traditional galley utility room in Hamilton with a single-bowl sink, beaded cabinets, grey cabinets, marble worktops, beige walls, laminate floors, a side by side washer and dryer and brown floors.
Photo of a medium sized traditional galley utility room in Hamilton with a single-bowl sink, beaded cabinets, grey cabinets, marble worktops, beige walls, laminate floors, a side by side washer and dryer and brown floors.
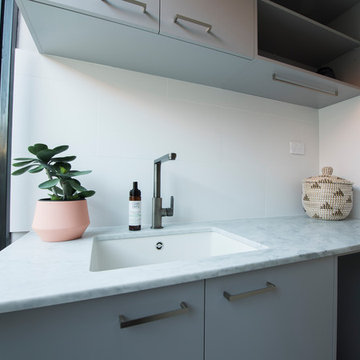
Alana Blowfield
Inspiration for a small contemporary single-wall separated utility room in Perth with a single-bowl sink, beaded cabinets, grey cabinets, marble worktops, white walls, white worktops, porcelain flooring, a concealed washer and dryer and grey floors.
Inspiration for a small contemporary single-wall separated utility room in Perth with a single-bowl sink, beaded cabinets, grey cabinets, marble worktops, white walls, white worktops, porcelain flooring, a concealed washer and dryer and grey floors.
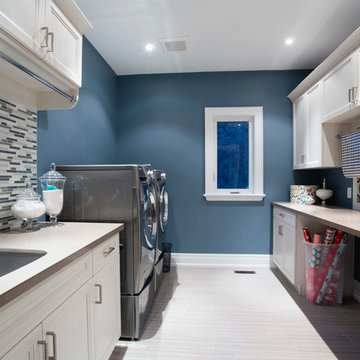
Jean-Marc Robin
Inspiration for a contemporary utility room in Toronto with a single-bowl sink, marble worktops, blue walls and a side by side washer and dryer.
Inspiration for a contemporary utility room in Toronto with a single-bowl sink, marble worktops, blue walls and a side by side washer and dryer.
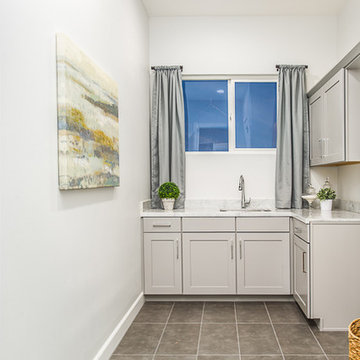
Jennifer Kruk Photography
Inspiration for a medium sized contemporary galley separated utility room in Phoenix with a single-bowl sink, recessed-panel cabinets, grey cabinets, marble worktops, white walls, porcelain flooring and a side by side washer and dryer.
Inspiration for a medium sized contemporary galley separated utility room in Phoenix with a single-bowl sink, recessed-panel cabinets, grey cabinets, marble worktops, white walls, porcelain flooring and a side by side washer and dryer.

The laundry room is spacious and inviting with side by side appliances, lots of storage and work space.
Photo of a large rustic galley separated utility room in Other with flat-panel cabinets, white cabinets, marble worktops, white walls, medium hardwood flooring, a side by side washer and dryer, brown floors, white worktops and a single-bowl sink.
Photo of a large rustic galley separated utility room in Other with flat-panel cabinets, white cabinets, marble worktops, white walls, medium hardwood flooring, a side by side washer and dryer, brown floors, white worktops and a single-bowl sink.
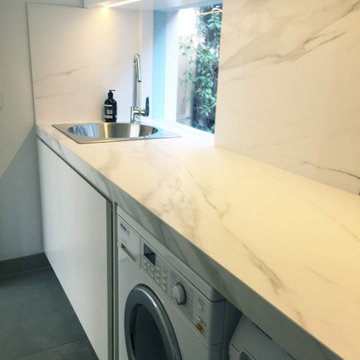
This is an example of a medium sized classic galley separated utility room in Melbourne with a single-bowl sink, flat-panel cabinets, white cabinets, marble worktops, white walls, porcelain flooring, a side by side washer and dryer, brown floors and white worktops.
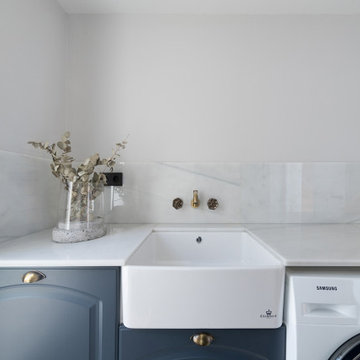
Práctico lavadero con estilo vintage. El grifo empotrado de latón, el lavadero de porcelana visto y los muebles con tiradores decorativos y cuarterones aportan el aire vintage a este espacio. La encimera y frontal son de mármol blanco.
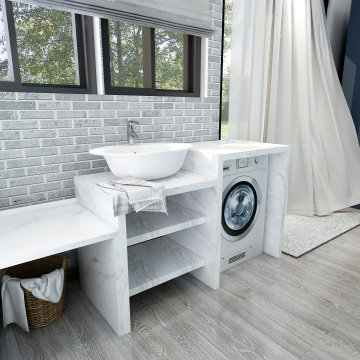
The open plan kitchen leads onto the laundry area which is right next the the back door. White, marble counter tops are added for a clean, modern look and the washing machine tucked away. An extra sink is placed on top for easy cleaning and woven baskets are placed underneath for extra storage.
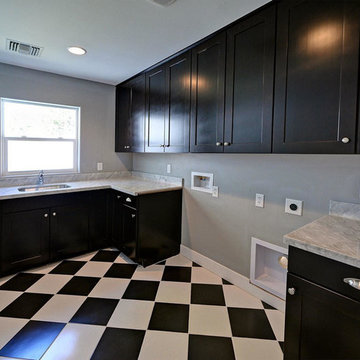
Photo of a contemporary utility room in Phoenix with a single-bowl sink, recessed-panel cabinets, dark wood cabinets, marble worktops, grey walls, porcelain flooring and a side by side washer and dryer.
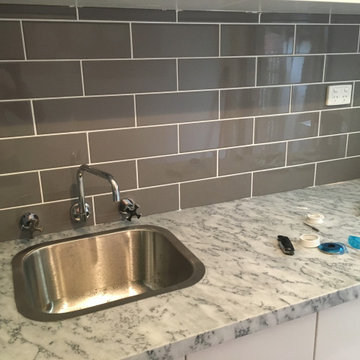
unfinished project, more pics to come soon
Medium sized modern galley separated utility room in Melbourne with a single-bowl sink, white cabinets, marble worktops, white walls, medium hardwood flooring, a concealed washer and dryer, brown floors and grey worktops.
Medium sized modern galley separated utility room in Melbourne with a single-bowl sink, white cabinets, marble worktops, white walls, medium hardwood flooring, a concealed washer and dryer, brown floors and grey worktops.
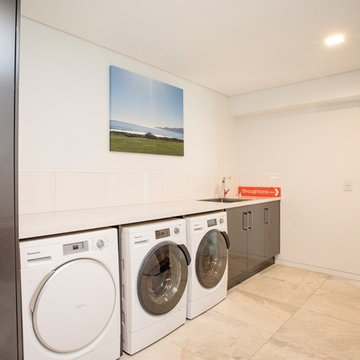
Nicole Jecentho
Design ideas for a large nautical galley separated utility room in Other with a single-bowl sink, beige cabinets, marble worktops, white walls, ceramic flooring, a side by side washer and dryer, beige floors and white worktops.
Design ideas for a large nautical galley separated utility room in Other with a single-bowl sink, beige cabinets, marble worktops, white walls, ceramic flooring, a side by side washer and dryer, beige floors and white worktops.
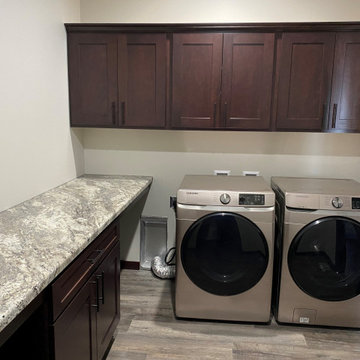
This is an example of a large nautical l-shaped separated utility room in Other with a single-bowl sink, dark wood cabinets, marble worktops, white walls, light hardwood flooring, a side by side washer and dryer, brown floors and grey worktops.
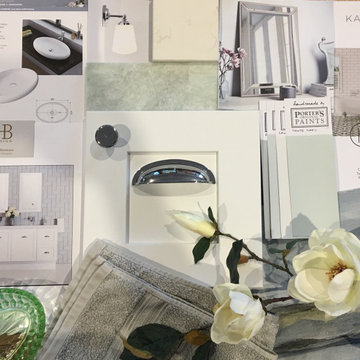
Inspiration for a small modern single-wall separated utility room in Sydney with a single-bowl sink, shaker cabinets, white cabinets, marble worktops, green splashback, metro tiled splashback, white walls, medium hardwood flooring, a stacked washer and dryer, brown floors and white worktops.
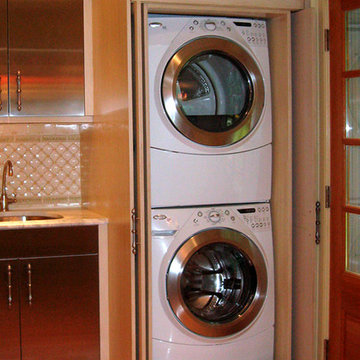
Photo of an eclectic utility room in New York with a single-bowl sink, recessed-panel cabinets, beige cabinets, marble worktops, yellow walls, light hardwood flooring and a concealed washer and dryer.

Medium sized traditional u-shaped separated utility room in Los Angeles with a single-bowl sink, flat-panel cabinets, grey cabinets, marble worktops, white splashback, marble splashback, white walls, light hardwood flooring, a side by side washer and dryer, brown floors, yellow worktops and a drop ceiling.

We redesigned this client’s laundry space so that it now functions as a Mudroom and Laundry. There is a place for everything including drying racks and charging station for this busy family. Now there are smiles when they walk in to this charming bright room because it has ample storage and space to work!
Utility Room with a Single-bowl Sink and Marble Worktops Ideas and Designs
3