Utility Room with a Single-bowl Sink and Wood Worktops Ideas and Designs
Refine by:
Budget
Sort by:Popular Today
81 - 100 of 134 photos
Item 1 of 3
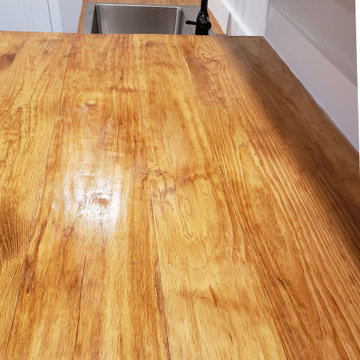
Inspiration for a large traditional single-wall utility room in Richmond with a single-bowl sink, raised-panel cabinets, white cabinets, wood worktops, grey walls, vinyl flooring, a side by side washer and dryer, black floors and brown worktops.
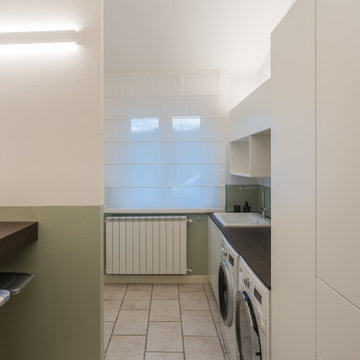
This is an example of a large contemporary galley separated utility room in Other with a single-bowl sink, flat-panel cabinets, white cabinets, wood worktops, green splashback, white walls, porcelain flooring, a side by side washer and dryer, beige floors and brown worktops.
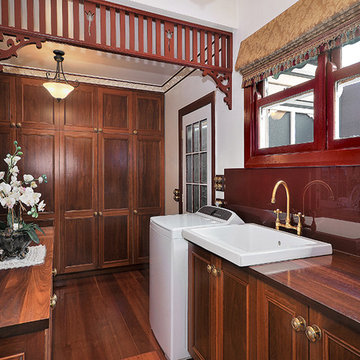
Real Image Photography
Photo of a small traditional galley separated utility room in Melbourne with recessed-panel cabinets, medium wood cabinets, wood worktops, medium hardwood flooring, a single-bowl sink, white walls and a side by side washer and dryer.
Photo of a small traditional galley separated utility room in Melbourne with recessed-panel cabinets, medium wood cabinets, wood worktops, medium hardwood flooring, a single-bowl sink, white walls and a side by side washer and dryer.
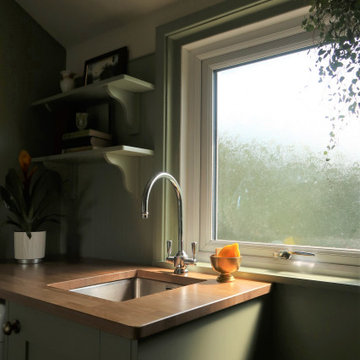
A compact utility, laundry and boot room featuring a hidden wc behind the curtain. Project carried out for the attached cottage to Duddleswell Tea rooms, Ashdown Forest.
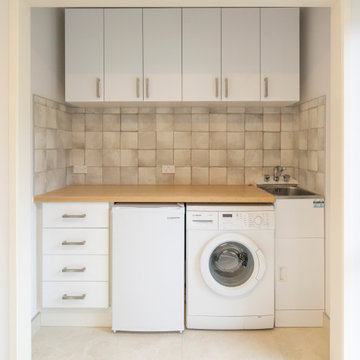
Inspiration for a medium sized modern single-wall utility room in Auckland with a single-bowl sink, wood worktops, ceramic splashback and ceramic flooring.
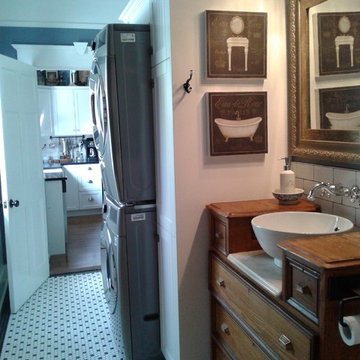
Customer wanted a space to fold her clothes in her laundry room. She also has a shower and or dog wash station in the back with a very interesting vanity with a vessel sink.

La buanderie a été créée et a permis l'ajout d'un WC
Photo of a small classic single-wall utility room in Other with a single-bowl sink, open cabinets, wood worktops, white splashback, ceramic splashback, ceramic flooring, a side by side washer and dryer and pink floors.
Photo of a small classic single-wall utility room in Other with a single-bowl sink, open cabinets, wood worktops, white splashback, ceramic splashback, ceramic flooring, a side by side washer and dryer and pink floors.
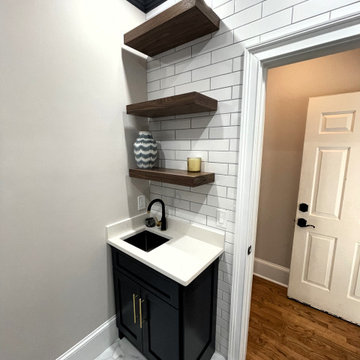
Design ideas for a small farmhouse single-wall separated utility room in Atlanta with a single-bowl sink, shaker cabinets, blue cabinets, wood worktops, white splashback, metro tiled splashback, beige walls, ceramic flooring, a stacked washer and dryer, white floors and brown worktops.
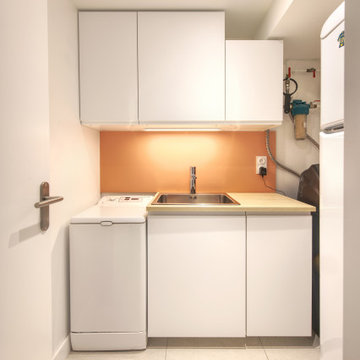
Nous avons ouvert le mur porteur pour accéder à la buanderie par l'entrée de la maison et non plus par le garage comme c'était le cas. Nous avons fait une petite pièce optimisée pour conserver du rangement, l'adoucisseur d'eau, la machine à laver et le grand frigo d'appoint. Nous avons isolé sol et murs, fait un faux plafond revu les réseaux électriques et plomberie et agencé avec le plus de rangements possible.
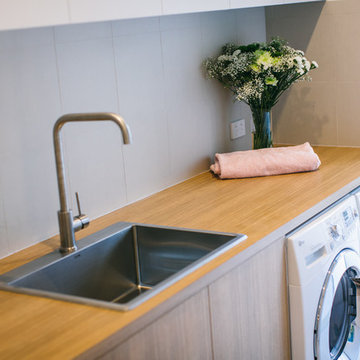
Matt & Kim To The Rescue Season 7
Design ideas for a modern separated utility room in Perth with a single-bowl sink, light wood cabinets, wood worktops, grey walls and a side by side washer and dryer.
Design ideas for a modern separated utility room in Perth with a single-bowl sink, light wood cabinets, wood worktops, grey walls and a side by side washer and dryer.
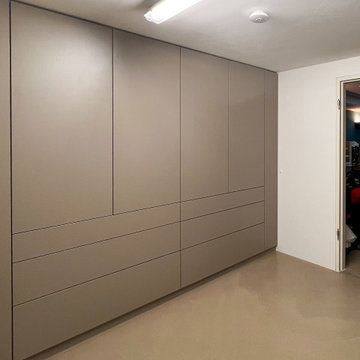
Premium Waschküche in Steingrau mit viel Stauraum, Maßanfertigung, Ecklösungen, Kleiner Küchenzeile, Schrank für Trockner und Waschmaschine
Medium sized modern u-shaped separated utility room in Cologne with a single-bowl sink, flat-panel cabinets, grey cabinets, wood worktops, white walls, concrete flooring, a side by side washer and dryer, beige floors and grey worktops.
Medium sized modern u-shaped separated utility room in Cologne with a single-bowl sink, flat-panel cabinets, grey cabinets, wood worktops, white walls, concrete flooring, a side by side washer and dryer, beige floors and grey worktops.
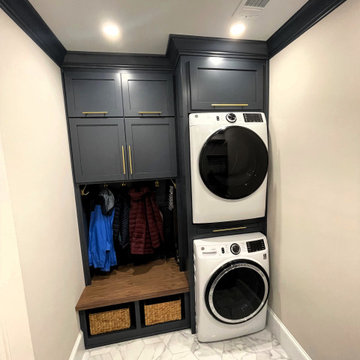
Inspiration for a small country single-wall separated utility room in Atlanta with shaker cabinets, blue cabinets, wood worktops, a stacked washer and dryer, brown worktops, a single-bowl sink, beige walls, ceramic flooring, white floors, white splashback and metro tiled splashback.
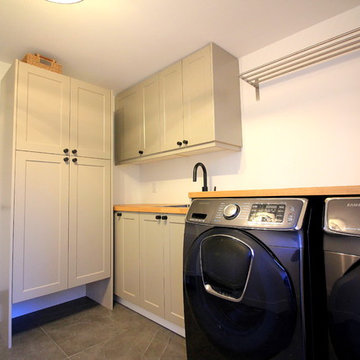
Designed by Registered Interior Designer Meghan Campbell.
Design ideas for a medium sized contemporary single-wall separated utility room in Other with a single-bowl sink, recessed-panel cabinets, grey cabinets, wood worktops, white walls, ceramic flooring and a side by side washer and dryer.
Design ideas for a medium sized contemporary single-wall separated utility room in Other with a single-bowl sink, recessed-panel cabinets, grey cabinets, wood worktops, white walls, ceramic flooring and a side by side washer and dryer.
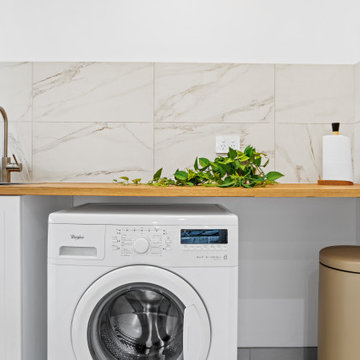
Small contemporary single-wall separated utility room in Melbourne with a single-bowl sink, recessed-panel cabinets, white cabinets, wood worktops, multi-coloured splashback, porcelain splashback, white walls, porcelain flooring, an integrated washer and dryer, multi-coloured floors, brown worktops, a drop ceiling and panelled walls.
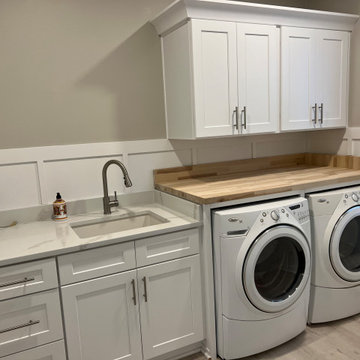
Who wouldn't want to do laundry here. So much space. Butcher block countertop for folding clothes. The floor is luxury vinyl tile. The other countertop is the same quartz that we used in the kitchen.
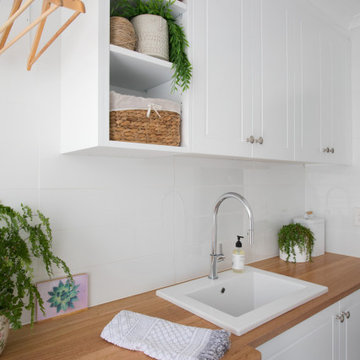
A beautiful laundry remodel designed for a young family will stand the test of time with its classic features.
Photo of a separated utility room in Brisbane with a single-bowl sink, shaker cabinets, white cabinets, wood worktops, white walls, a side by side washer and dryer and grey floors.
Photo of a separated utility room in Brisbane with a single-bowl sink, shaker cabinets, white cabinets, wood worktops, white walls, a side by side washer and dryer and grey floors.
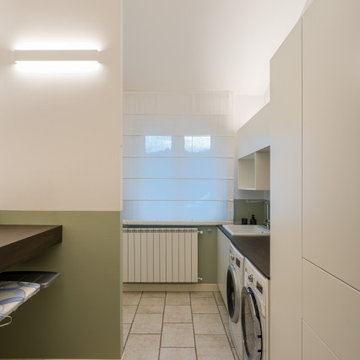
Design ideas for a large contemporary galley separated utility room in Other with a single-bowl sink, flat-panel cabinets, white cabinets, wood worktops, green splashback, white walls, porcelain flooring, a side by side washer and dryer, beige floors and brown worktops.
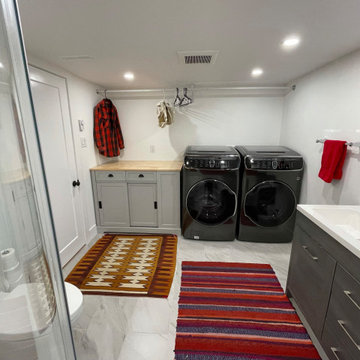
Basement bathroom/laundry room after redesign and floor work in 83 year old craftsman house.
Photo of an utility room in Vancouver with a single-bowl sink, wood worktops, white splashback, metro tiled splashback, white walls, porcelain flooring and a side by side washer and dryer.
Photo of an utility room in Vancouver with a single-bowl sink, wood worktops, white splashback, metro tiled splashback, white walls, porcelain flooring and a side by side washer and dryer.
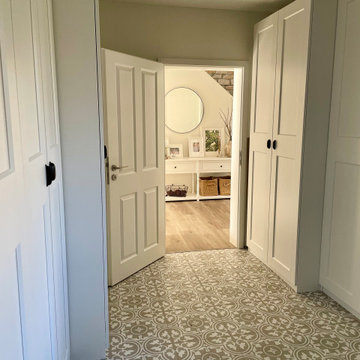
Der große Hauswirtschaftsraum ist mit hohen Schränken ausgestattet, die alle Vorräte und diverse Utensilien beherbergen. In diesem Raum finden sich auch Waschmaschine, Trockner und die Dampfstation zum Aufdämpfen der Kleidung.
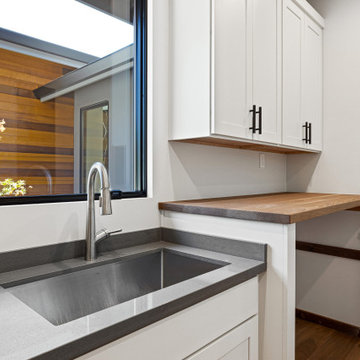
Photo of a large contemporary l-shaped separated utility room in San Francisco with a single-bowl sink, shaker cabinets, white cabinets, wood worktops, grey walls, medium hardwood flooring, a side by side washer and dryer, brown floors and brown worktops.
Utility Room with a Single-bowl Sink and Wood Worktops Ideas and Designs
5