Utility Room with All Styles of Cabinet and Green Walls Ideas and Designs
Refine by:
Budget
Sort by:Popular Today
41 - 60 of 759 photos
Item 1 of 3
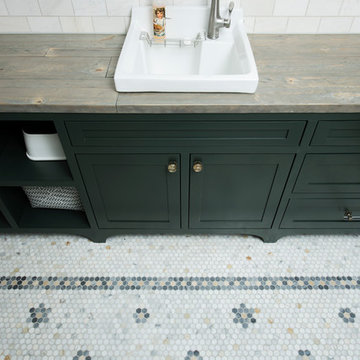
Whonsetler Photography
Design ideas for a medium sized traditional galley separated utility room in Indianapolis with a built-in sink, shaker cabinets, green cabinets, wood worktops, green walls, marble flooring, a side by side washer and dryer and white floors.
Design ideas for a medium sized traditional galley separated utility room in Indianapolis with a built-in sink, shaker cabinets, green cabinets, wood worktops, green walls, marble flooring, a side by side washer and dryer and white floors.
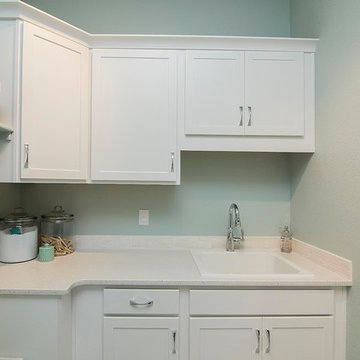
Iced white (Quartz)
This is an example of a small classic single-wall separated utility room in Denver with a built-in sink, shaker cabinets, white cabinets, engineered stone countertops and green walls.
This is an example of a small classic single-wall separated utility room in Denver with a built-in sink, shaker cabinets, white cabinets, engineered stone countertops and green walls.

Small laundry room
Inspiration for a small eclectic single-wall separated utility room in New York with raised-panel cabinets, white cabinets, green walls, ceramic flooring and a side by side washer and dryer.
Inspiration for a small eclectic single-wall separated utility room in New York with raised-panel cabinets, white cabinets, green walls, ceramic flooring and a side by side washer and dryer.

This is an example of a medium sized nautical galley utility room in Miami with a built-in sink, shaker cabinets, white cabinets, green walls, light hardwood flooring, composite countertops, a side by side washer and dryer, beige floors, white worktops and a feature wall.

Michael Hunter Photography
Design ideas for a large classic galley utility room in Dallas with a submerged sink, flat-panel cabinets, white cabinets, quartz worktops, green walls, medium hardwood flooring and a side by side washer and dryer.
Design ideas for a large classic galley utility room in Dallas with a submerged sink, flat-panel cabinets, white cabinets, quartz worktops, green walls, medium hardwood flooring and a side by side washer and dryer.

Zoom sur la rénovation partielle d’un récent projet livré au cœur du 15ème arrondissement de Paris. Occupé par les propriétaires depuis plus de 10 ans, cet appartement familial des années 70 avait besoin d’un vrai coup de frais !
Nos équipes sont intervenues dans l’entrée, la cuisine, le séjour et la salle de bain.
Pensée telle une pièce maîtresse, l’entrée de l’appartement casse les codes avec un magnifique meuble toute hauteur vert aux lignes courbées. Son objectif : apporter caractère et modernité tout en permettant de simplifier la circulation dans les différents espaces. Vous vous demandez ce qui se cache à l’intérieur ? Une penderie avec meuble à chaussures intégré, de nombreuses étagères et un bureau ouvert idéal pour télétravailler.
Autre caractéristique essentielle sur ce projet ? La luminosité. Dans le séjour et la cuisine, il était nécessaire d’apporter une touche de personnalité mais surtout de mettre l’accent sur la lumière naturelle. Dans la cuisine qui donne sur une charmante église, notre architecte a misé sur l’association du blanc et de façades en chêne signées Bocklip. En écho, on retrouve dans le couloir et dans la pièce de vie de sublimes verrières d’artiste en bois clair idéales pour ouvrir les espaces et apporter douceur et esthétisme au projet.
Enfin, on craque pour sa salle de bain spacieuse avec buanderie cachée.

Storage, hanging clothes and folding areas make this the ideal laundry room.
Michael Hunter Photography
Photo of a large traditional galley utility room in Dallas with a submerged sink, shaker cabinets, white cabinets, quartz worktops, green walls, medium hardwood flooring and a side by side washer and dryer.
Photo of a large traditional galley utility room in Dallas with a submerged sink, shaker cabinets, white cabinets, quartz worktops, green walls, medium hardwood flooring and a side by side washer and dryer.

Closer photo of counter top, sink, backsplash, and photo tile mural.
Note: See the exposed top edge of the Farm Sink relative to the granite. This exposed edge is used to support a "Folded Laundry Board" that can be seen to the left of the base cabinet, against the stackable washer/dryer.
Photo taken by Homeowner.

This laundry room is sleek, functional and FUN! We used Sherwin Williams "Sea Salt" for the cabinet paint color and a
Photo of a medium sized contemporary l-shaped separated utility room in DC Metro with a submerged sink, flat-panel cabinets, green cabinets, engineered stone countertops, green walls, medium hardwood flooring, an integrated washer and dryer and white worktops.
Photo of a medium sized contemporary l-shaped separated utility room in DC Metro with a submerged sink, flat-panel cabinets, green cabinets, engineered stone countertops, green walls, medium hardwood flooring, an integrated washer and dryer and white worktops.

This is an example of a small traditional galley utility room in Other with shaker cabinets, medium wood cabinets, laminate countertops, green walls, porcelain flooring, a side by side washer and dryer, beige floors and beige worktops.

Inspiration for a classic single-wall separated utility room in Nashville with shaker cabinets, white cabinets, green walls, a side by side washer and dryer, beige floors and wallpapered walls.

Check out the laundry details as well. The beloved house cats claimed the entire corner of cabinetry for the ultimate maze (and clever litter box concealment).

This built in laundry shares the space with the kitchen, and with custom pocket sliding doors, when not in use, appears only as a large pantry, ensuring a high class clean and clutter free aesthetic.

This compact bathroom and laundry has all the amenities of a much larger space in a 5'-3" x 8'-6" footprint. We removed the 1980's bath and laundry, rebuilt the sagging structure, and reworked ventilation, electric and plumbing. The shower couldn't be smaller than 30" wide, and the 24" Miele washer and dryer required 28". The wall dividing shower and machines is solid plywood with tile and wall paneling.
Schluter system electric radiant heat and black octogon tile completed the floor. We worked closely with the homeowner, refining selections and coming up with several contingencies due to lead times and space constraints.
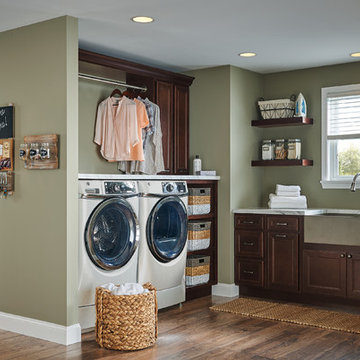
Design ideas for a medium sized classic separated utility room in Other with shaker cabinets, dark wood cabinets, green walls, medium hardwood flooring, a side by side washer and dryer, brown floors and grey worktops.

Design done by Elizabeth Gilliam (Project Specialist-Interiors at Lowe's of Holland Road)
Installation done by Home Solutions Inc.
Inspiration for a medium sized traditional galley utility room in Other with a submerged sink, shaker cabinets, medium wood cabinets, engineered stone countertops, green walls, slate flooring and a side by side washer and dryer.
Inspiration for a medium sized traditional galley utility room in Other with a submerged sink, shaker cabinets, medium wood cabinets, engineered stone countertops, green walls, slate flooring and a side by side washer and dryer.

Whonsetler Photography
Inspiration for a medium sized classic galley separated utility room in Indianapolis with a built-in sink, shaker cabinets, green cabinets, wood worktops, green walls, marble flooring, a side by side washer and dryer and white floors.
Inspiration for a medium sized classic galley separated utility room in Indianapolis with a built-in sink, shaker cabinets, green cabinets, wood worktops, green walls, marble flooring, a side by side washer and dryer and white floors.
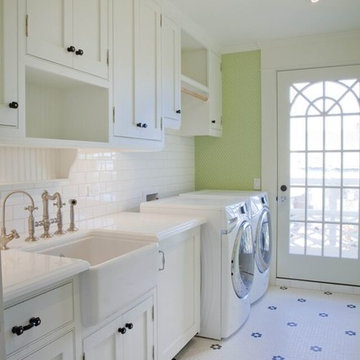
Gail Owens
Photo of a medium sized beach style single-wall separated utility room in San Diego with a belfast sink, shaker cabinets, white cabinets, green walls, ceramic flooring and a side by side washer and dryer.
Photo of a medium sized beach style single-wall separated utility room in San Diego with a belfast sink, shaker cabinets, white cabinets, green walls, ceramic flooring and a side by side washer and dryer.
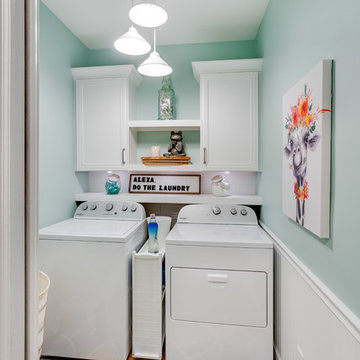
205 Photography
This is an example of a medium sized classic single-wall separated utility room in Birmingham with recessed-panel cabinets, white cabinets, green walls, medium hardwood flooring, a side by side washer and dryer and brown floors.
This is an example of a medium sized classic single-wall separated utility room in Birmingham with recessed-panel cabinets, white cabinets, green walls, medium hardwood flooring, a side by side washer and dryer and brown floors.
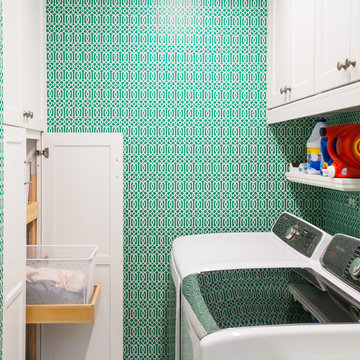
Doing the laundry is much more enjoyable when you are surrounded by this fun patterned wallpaper! Who says your Laundry Room needs to be boring?
Medium sized classic galley separated utility room in Chicago with an utility sink, recessed-panel cabinets, green walls and a side by side washer and dryer.
Medium sized classic galley separated utility room in Chicago with an utility sink, recessed-panel cabinets, green walls and a side by side washer and dryer.
Utility Room with All Styles of Cabinet and Green Walls Ideas and Designs
3