Utility Room with All Types of Splashback and Black Floors Ideas and Designs
Refine by:
Budget
Sort by:Popular Today
121 - 140 of 239 photos
Item 1 of 3
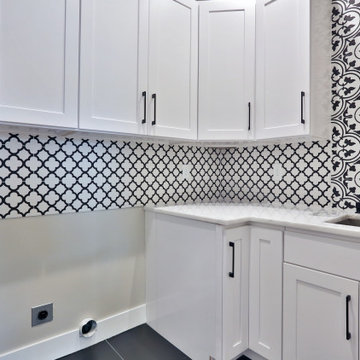
A contemporary and modern farmhouse feel in the heart of the an up and coming mining city.
This is an example of a medium sized contemporary l-shaped utility room in Seattle with a submerged sink, shaker cabinets, white cabinets, granite worktops, multi-coloured splashback, porcelain splashback, white walls, ceramic flooring, a side by side washer and dryer, black floors and white worktops.
This is an example of a medium sized contemporary l-shaped utility room in Seattle with a submerged sink, shaker cabinets, white cabinets, granite worktops, multi-coloured splashback, porcelain splashback, white walls, ceramic flooring, a side by side washer and dryer, black floors and white worktops.

Tech Lighting, Quartzite countertop, LG Styler Steam Unit, York Wallcoverings
Inspiration for a large modern l-shaped utility room in Charleston with a submerged sink, flat-panel cabinets, medium wood cabinets, quartz worktops, multi-coloured splashback, window splashback, multi-coloured walls, porcelain flooring, a side by side washer and dryer, black floors, a vaulted ceiling and wallpapered walls.
Inspiration for a large modern l-shaped utility room in Charleston with a submerged sink, flat-panel cabinets, medium wood cabinets, quartz worktops, multi-coloured splashback, window splashback, multi-coloured walls, porcelain flooring, a side by side washer and dryer, black floors, a vaulted ceiling and wallpapered walls.
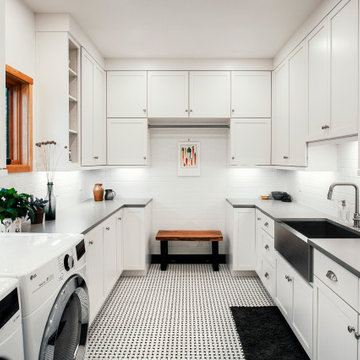
Large classic u-shaped separated utility room in Nashville with a belfast sink, shaker cabinets, white cabinets, engineered stone countertops, white splashback, metro tiled splashback, white walls, ceramic flooring, a side by side washer and dryer, black floors and grey worktops.
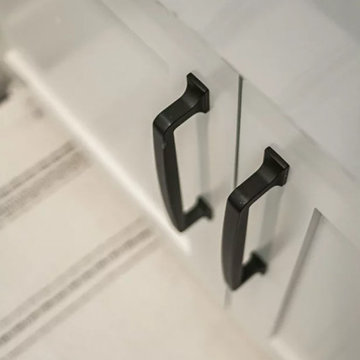
Alongside Tschida Construction and Pro Design Custom Cabinetry, we upgraded a new build to maximum function and magazine worthy style. Changing swinging doors to pocket, stacking laundry units, and doing closed cabinetry options really made the space seem as though it doubled.

mud room/laundry room
This is an example of a large classic single-wall utility room in Other with a built-in sink, shaker cabinets, white cabinets, wood worktops, white splashback, tonge and groove splashback, white walls, porcelain flooring, a side by side washer and dryer, black floors, brown worktops and panelled walls.
This is an example of a large classic single-wall utility room in Other with a built-in sink, shaker cabinets, white cabinets, wood worktops, white splashback, tonge and groove splashback, white walls, porcelain flooring, a side by side washer and dryer, black floors, brown worktops and panelled walls.
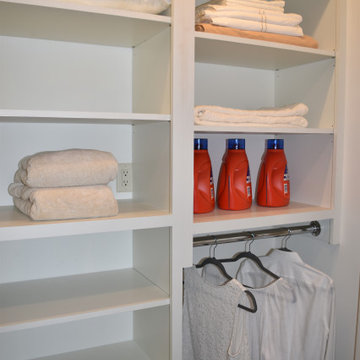
Design ideas for a medium sized country galley separated utility room in Milwaukee with a built-in sink, raised-panel cabinets, white cabinets, quartz worktops, white splashback, metro tiled splashback, porcelain flooring, a side by side washer and dryer, black floors and black worktops.
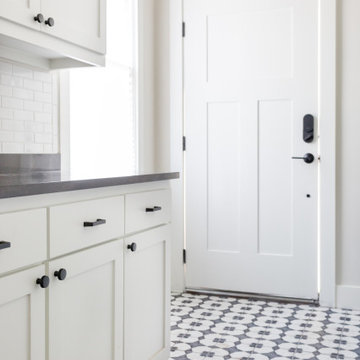
This laundry room is stunning with this iconic designed tile that is beautifully complemented by white cabinets. This combination creates an inviting that is both functional and stylish.
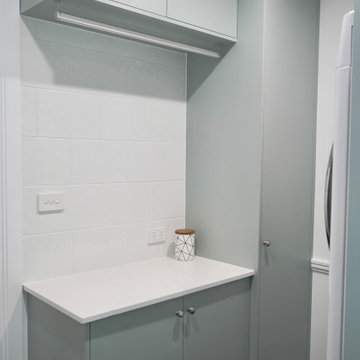
REFINED HAMPTONS
- Custom designed & manufactured cabinetry in a lamiwood material by Laminex
- Caesarstone 'Snow' installed on the benchtops
- Large white subway tiles splashback
- Brushed nickel hardware
- Blum hardware
Sheree Bounassif, Kitchens by Emanuel
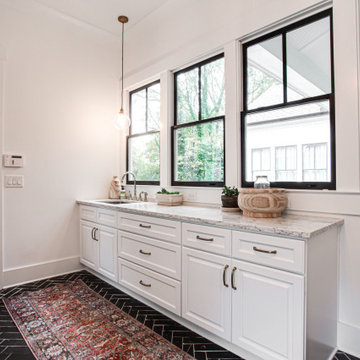
Photo of a medium sized farmhouse galley separated utility room in Atlanta with a submerged sink, shaker cabinets, white cabinets, granite worktops, granite splashback, white walls, limestone flooring, a side by side washer and dryer and black floors.
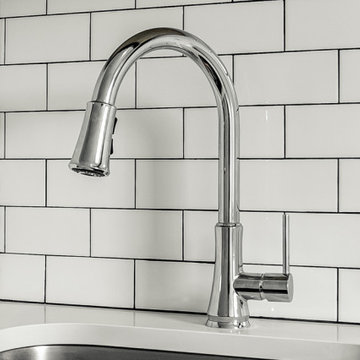
This is an example of a modern single-wall separated utility room in Louisville with a built-in sink, flat-panel cabinets, black cabinets, white splashback, metro tiled splashback, white walls, ceramic flooring, a side by side washer and dryer, black floors and white worktops.
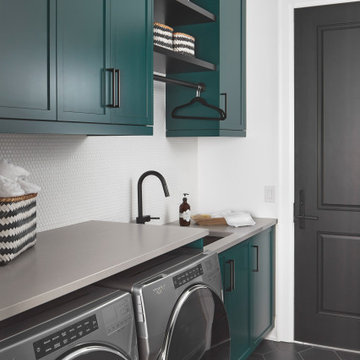
The Cresta Model Home at Terravita in Niagara Falls, Ontario.
Photo of a medium sized contemporary single-wall separated utility room in Toronto with a submerged sink, shaker cabinets, green cabinets, engineered stone countertops, white splashback, ceramic splashback, white walls, porcelain flooring, a side by side washer and dryer, black floors and grey worktops.
Photo of a medium sized contemporary single-wall separated utility room in Toronto with a submerged sink, shaker cabinets, green cabinets, engineered stone countertops, white splashback, ceramic splashback, white walls, porcelain flooring, a side by side washer and dryer, black floors and grey worktops.
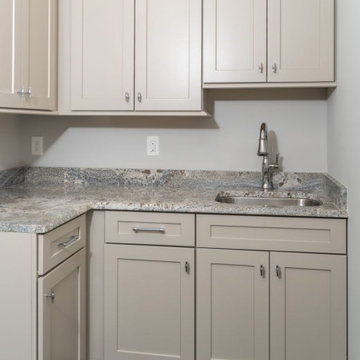
This is an example of a medium sized l-shaped utility room in Other with a submerged sink, shaker cabinets, beige cabinets, granite worktops, grey splashback, stone slab splashback, grey walls, porcelain flooring, a side by side washer and dryer, black floors and grey worktops.
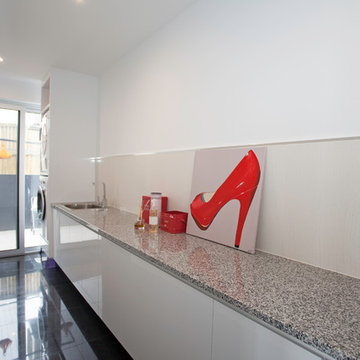
Kath Heke Real Estate Photography
Large contemporary galley separated utility room in Other with a built-in sink, flat-panel cabinets, white cabinets, granite worktops, white walls, a stacked washer and dryer, white splashback, ceramic splashback, ceramic flooring, black floors and grey worktops.
Large contemporary galley separated utility room in Other with a built-in sink, flat-panel cabinets, white cabinets, granite worktops, white walls, a stacked washer and dryer, white splashback, ceramic splashback, ceramic flooring, black floors and grey worktops.
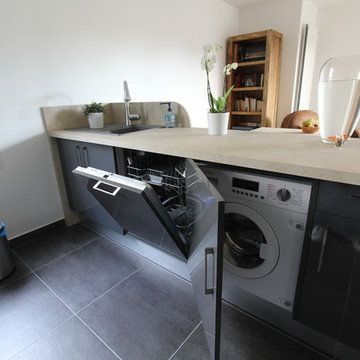
L’objectif de la réalisation était de proposer la rénovation de la cuisine ouverte en style Américain ainsi que le choix et la pose des équipements de cuisine.
Pour ça nous avons casser une cloison afin de permettre l'ouverture totale sur le séjour, un plan bar également contenant en dessous des meubles de rangements ainsi qu'un lave linge et un sèche linge.
Plan de travail en stratifié,des couleurs chaudes selon le choix du client.
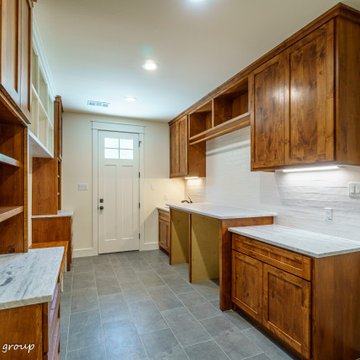
Mudroom / Laundry
This room sits between two garages and has direct access to the exterior.
Medium sized rustic galley utility room in Austin with a single-bowl sink, flat-panel cabinets, dark wood cabinets, granite worktops, white splashback, glass tiled splashback, slate flooring, a side by side washer and dryer, black floors and white worktops.
Medium sized rustic galley utility room in Austin with a single-bowl sink, flat-panel cabinets, dark wood cabinets, granite worktops, white splashback, glass tiled splashback, slate flooring, a side by side washer and dryer, black floors and white worktops.
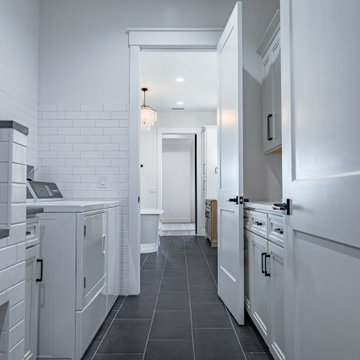
Inspiration for a rural galley separated utility room in Orlando with white cabinets, white splashback, metro tiled splashback, white walls, porcelain flooring, a side by side washer and dryer and black floors.
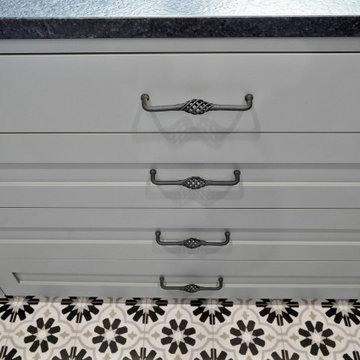
Large traditional separated utility room in Portland with a submerged sink, shaker cabinets, green cabinets, granite worktops, black splashback, granite splashback, beige walls, ceramic flooring, a side by side washer and dryer, black floors and black worktops.
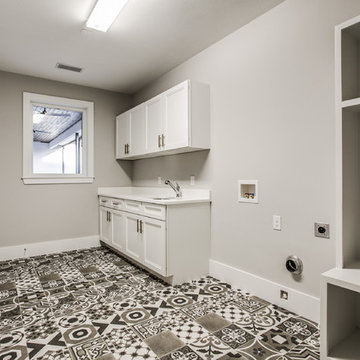
Welcome to the charming laundry room, featuring a quaint window that adds character to the space. Mosaic tile flooring offers a touch of elegance, complemented by custom cabinetry and shelving for organization. A convenient sink and a marble countertop provide functionality and style, while the washer and dryer sit side by side for easy access.
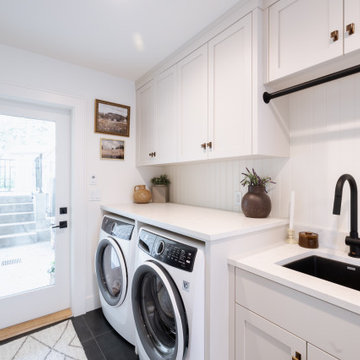
Design ideas for a medium sized classic single-wall separated utility room in Vancouver with a submerged sink, shaker cabinets, white cabinets, engineered stone countertops, white splashback, stone slab splashback, white walls, ceramic flooring, a side by side washer and dryer, black floors, white worktops and panelled walls.
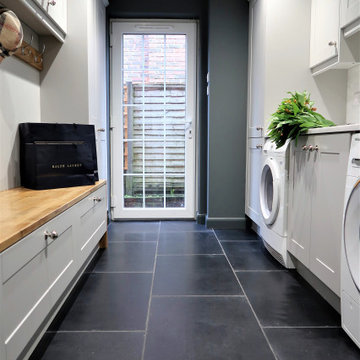
Utility - Boot room featuring a slate floor and composite countertop
This is an example of a medium sized classic galley utility room in Sussex with a single-bowl sink, shaker cabinets, white cabinets, engineered stone countertops, white splashback, engineered quartz splashback, grey walls, slate flooring, a side by side washer and dryer, black floors and white worktops.
This is an example of a medium sized classic galley utility room in Sussex with a single-bowl sink, shaker cabinets, white cabinets, engineered stone countertops, white splashback, engineered quartz splashback, grey walls, slate flooring, a side by side washer and dryer, black floors and white worktops.
Utility Room with All Types of Splashback and Black Floors Ideas and Designs
7