Utility Room with an Utility Sink and Brown Worktops Ideas and Designs
Refine by:
Budget
Sort by:Popular Today
61 - 80 of 97 photos
Item 1 of 3
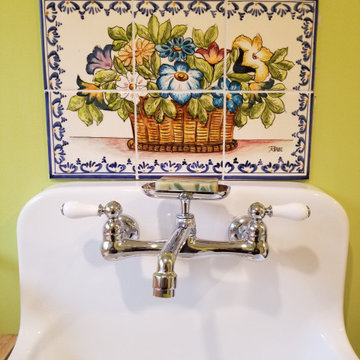
Kohler Sudbury sink, American Standard 'Heritage' taps, Portuguese tile panel, BM 'Pear green walls
Inspiration for a medium sized traditional l-shaped separated utility room in Other with an utility sink, white cabinets, wood worktops, green walls, porcelain flooring, a side by side washer and dryer, brown floors, brown worktops and shaker cabinets.
Inspiration for a medium sized traditional l-shaped separated utility room in Other with an utility sink, white cabinets, wood worktops, green walls, porcelain flooring, a side by side washer and dryer, brown floors, brown worktops and shaker cabinets.
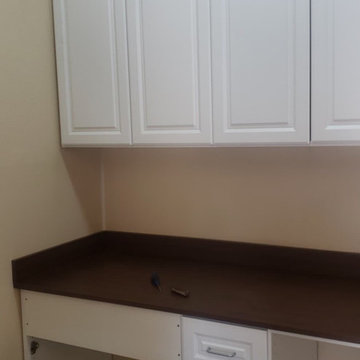
Traditional utility room with an utility sink, recessed-panel cabinets, white cabinets, a side by side washer and dryer and brown worktops.
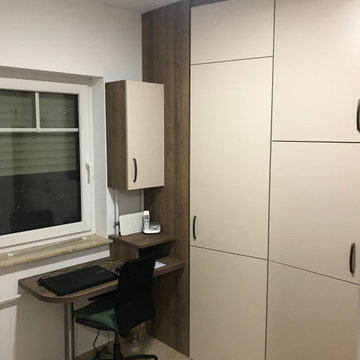
Bei diesem Ausbau eines Hausanschlußraumes kam es darauf an, den vorhandenen Raum optimal auszunutzen. Dabei sollte aber eine Schlichtheit und trotzdem Wohnlichkeit das arbeiten im integrierten Mini-Büro zur Freude machen. Ich denke, dass das erreicht wurde! Die deckenhohen Möbel schaffen Raum, trotzdem sind alle verdeckten Anschlüsse, Heizung, Sicherungskasten etc. jederzeit erreichbar. Es gibt Möglichkeiten der jederzeit anpaßbaren Nutzung, aber auch spezielle Lösungen, wie integrierte, ausziehbare Wäschekörbe.
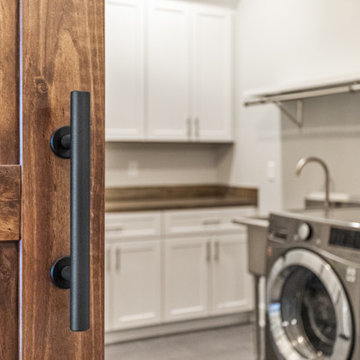
Barn door opens to a multi purpose utility room
Photo of a large utility room in Jacksonville with an utility sink, shaker cabinets, white cabinets, laminate countertops, white walls, porcelain flooring, a side by side washer and dryer, grey floors and brown worktops.
Photo of a large utility room in Jacksonville with an utility sink, shaker cabinets, white cabinets, laminate countertops, white walls, porcelain flooring, a side by side washer and dryer, grey floors and brown worktops.
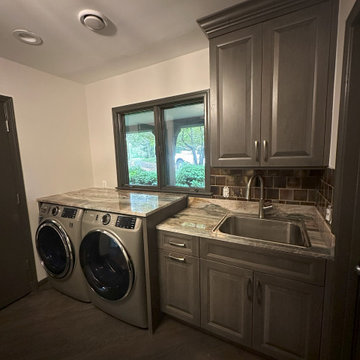
Cabinetry: Showplace EVO
Style: Channing
Finish: Cherry Flagstone
Designer: Andrea Yeip
Inspiration for a medium sized bohemian galley utility room in Detroit with an utility sink, raised-panel cabinets, dark wood cabinets, granite worktops, brown splashback, ceramic splashback, beige walls, dark hardwood flooring, a side by side washer and dryer, brown floors and brown worktops.
Inspiration for a medium sized bohemian galley utility room in Detroit with an utility sink, raised-panel cabinets, dark wood cabinets, granite worktops, brown splashback, ceramic splashback, beige walls, dark hardwood flooring, a side by side washer and dryer, brown floors and brown worktops.
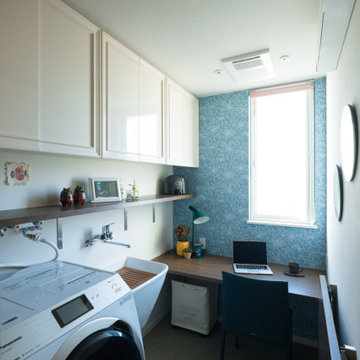
Inspiration for a small scandi single-wall utility room in Tokyo with an utility sink, recessed-panel cabinets, white cabinets, wood worktops, blue walls, vinyl flooring, a side by side washer and dryer, grey floors and brown worktops.
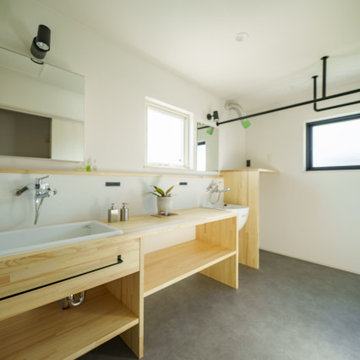
ダイニングを隠れ家っぽいヌックにしたい。
土間付きの広々大きいリビングがほしい。
テレワークもできる書斎をつくりたい。
全部暖める最高級薪ストーブ「スキャンサーム」。
無垢フローリングは節の少ないオークフロアを。
家族みんなで動線を考え、快適な間取りに。
沢山の理想を詰め込み、たったひとつ建築計画を考えました。
そして、家族の想いがまたひとつカタチになりました。
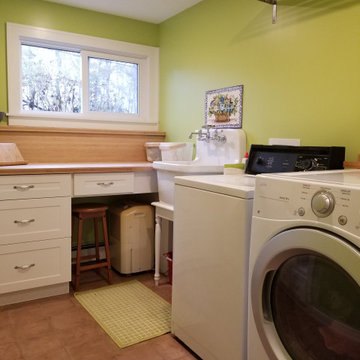
Basement laundry room with Kohler Sudbury sink, custom cabinets and "Terra" tile in the rosso colour line from Marca Corona Ceramiche.
Design ideas for a medium sized classic l-shaped separated utility room in Other with an utility sink, white cabinets, wood worktops, green walls, porcelain flooring, a side by side washer and dryer, brown floors, brown worktops and shaker cabinets.
Design ideas for a medium sized classic l-shaped separated utility room in Other with an utility sink, white cabinets, wood worktops, green walls, porcelain flooring, a side by side washer and dryer, brown floors, brown worktops and shaker cabinets.
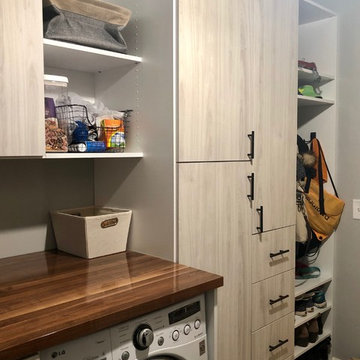
Christie Share
Inspiration for a medium sized classic galley utility room in Chicago with an utility sink, flat-panel cabinets, light wood cabinets, grey walls, porcelain flooring, a side by side washer and dryer, grey floors and brown worktops.
Inspiration for a medium sized classic galley utility room in Chicago with an utility sink, flat-panel cabinets, light wood cabinets, grey walls, porcelain flooring, a side by side washer and dryer, grey floors and brown worktops.

The finished project! The white built-in locker system with a floor to ceiling cabinet for added storage. Black herringbone slate floor, and wood countertop for easy folding.

The finished project! The white built-in locker system with a floor to ceiling cabinet for added storage. Black herringbone slate floor, and wood countertop for easy folding.
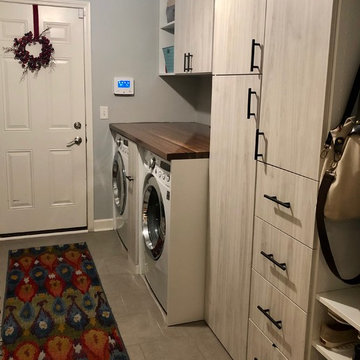
Christie Share
Inspiration for a medium sized classic galley utility room in Chicago with an utility sink, flat-panel cabinets, light wood cabinets, grey walls, porcelain flooring, a side by side washer and dryer, grey floors and brown worktops.
Inspiration for a medium sized classic galley utility room in Chicago with an utility sink, flat-panel cabinets, light wood cabinets, grey walls, porcelain flooring, a side by side washer and dryer, grey floors and brown worktops.

The finished project! The white built-in locker system with a floor to ceiling cabinet for added storage. Black herringbone slate floor, and wood countertop for easy folding.
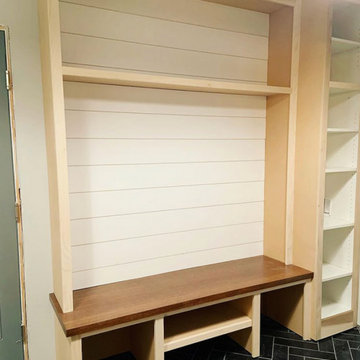
New built-in locker system!
This is an example of a medium sized traditional utility room in Minneapolis with an utility sink, shaker cabinets, white cabinets, wood worktops, slate splashback, slate flooring, a side by side washer and dryer, black floors and brown worktops.
This is an example of a medium sized traditional utility room in Minneapolis with an utility sink, shaker cabinets, white cabinets, wood worktops, slate splashback, slate flooring, a side by side washer and dryer, black floors and brown worktops.
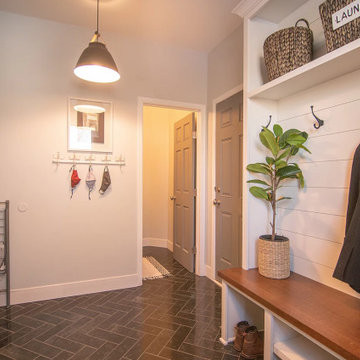
The finished project! The white built-in locker system with a floor to ceiling cabinet for added storage. Black herringbone slate floor, and wood countertop for easy folding.

The finished project! The white built-in locker system with a floor to ceiling cabinet for added storage. Black herringbone slate floor, and wood countertop for easy folding.

Keeping the existing cabinetry but repinting it we were able to put butcher block countertops on for workable space.
Inspiration for a medium sized galley separated utility room in Other with an utility sink, raised-panel cabinets, white cabinets, wood worktops, beige walls, vinyl flooring, a side by side washer and dryer, brown floors and brown worktops.
Inspiration for a medium sized galley separated utility room in Other with an utility sink, raised-panel cabinets, white cabinets, wood worktops, beige walls, vinyl flooring, a side by side washer and dryer, brown floors and brown worktops.
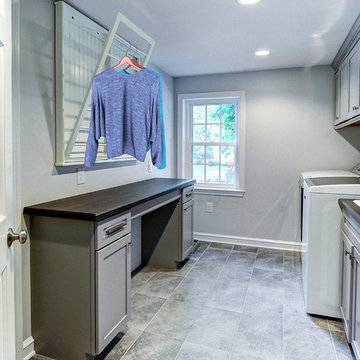
The new laundry room features multiple hanging and drying racks, and plenty of storage. The flooring is a Porcelain Tile in English Grey
Photo of a traditional utility room in Philadelphia with an utility sink, recessed-panel cabinets, grey cabinets, laminate countertops, grey walls, porcelain flooring, a side by side washer and dryer, grey floors and brown worktops.
Photo of a traditional utility room in Philadelphia with an utility sink, recessed-panel cabinets, grey cabinets, laminate countertops, grey walls, porcelain flooring, a side by side washer and dryer, grey floors and brown worktops.

The finished project! The white built-in locker system with a floor to ceiling cabinet for added storage. Black herringbone slate floor, and wood countertop for easy folding.
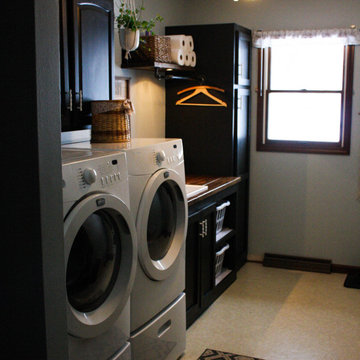
After removing an old hairdresser's sink, this laundry was a blank slate.
Needs; cleaning cabinet, utility sink, laundry sorting.
Custom cabinets were made to fit the space including shelves for laundry baskets, a deep utility sink, and additional storage space underneath for cleaning supplies. The tall closet cabinet holds brooms, mop, and vacuums. A decorative shelf adds a place to hang dry clothes and an opportunity for a little extra light. A fun handmade sign was added to lighten the mood in an otherwise solely utilitarian space.
Utility Room with an Utility Sink and Brown Worktops Ideas and Designs
4