Utility Room with Beige Floors and White Floors Ideas and Designs
Refine by:
Budget
Sort by:Popular Today
161 - 180 of 5,975 photos
Item 1 of 3

Medium sized contemporary single-wall utility room in Los Angeles with flat-panel cabinets, light wood cabinets, white walls, light hardwood flooring, a stacked washer and dryer and beige floors.
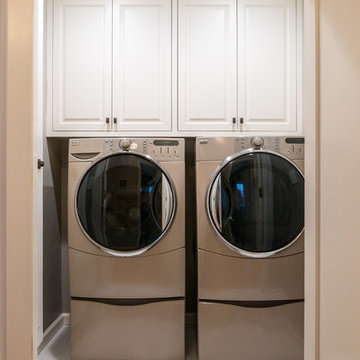
Design ideas for a classic laundry cupboard in San Francisco with raised-panel cabinets, white cabinets, ceramic flooring, a side by side washer and dryer and white floors.
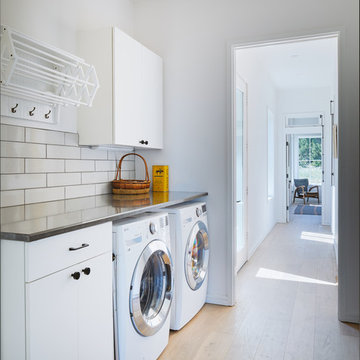
Inspiration for a scandi single-wall separated utility room in Austin with flat-panel cabinets, white cabinets, stainless steel worktops, white walls, light hardwood flooring, a side by side washer and dryer, beige floors and grey worktops.
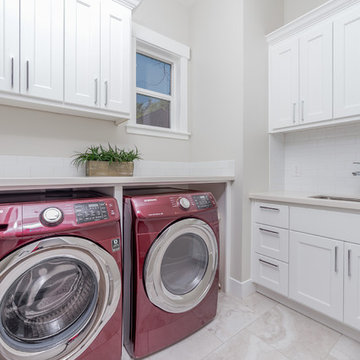
Medium sized contemporary l-shaped separated utility room in Sacramento with an integrated sink, flat-panel cabinets, white cabinets, granite worktops, white walls, ceramic flooring, an integrated washer and dryer, white floors and white worktops.

Floor to ceiling storage with open shelving and a space to fold items. The long cabinet accommodates cleaning supplies such as mops & vacuum cleaners.
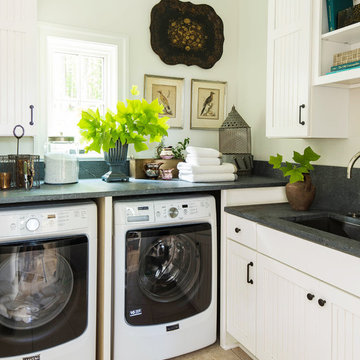
Classic l-shaped separated utility room in New York with a submerged sink, white cabinets, white walls, a side by side washer and dryer, beige floors and grey worktops.

Large contemporary galley separated utility room in San Francisco with a submerged sink, flat-panel cabinets, white cabinets, white walls, white floors, white worktops, marble worktops, ceramic flooring, a side by side washer and dryer and feature lighting.
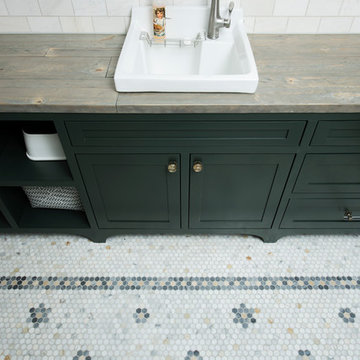
Whonsetler Photography
Design ideas for a medium sized traditional galley separated utility room in Indianapolis with a built-in sink, shaker cabinets, green cabinets, wood worktops, green walls, marble flooring, a side by side washer and dryer and white floors.
Design ideas for a medium sized traditional galley separated utility room in Indianapolis with a built-in sink, shaker cabinets, green cabinets, wood worktops, green walls, marble flooring, a side by side washer and dryer and white floors.
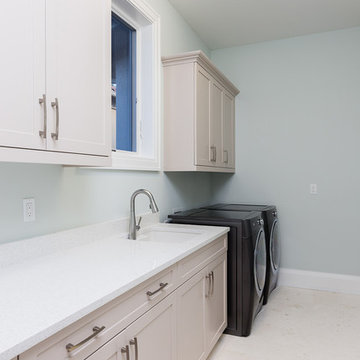
Professional Photography by South Florida Design
Medium sized contemporary single-wall separated utility room in Other with an utility sink, recessed-panel cabinets, beige cabinets, composite countertops, grey walls, ceramic flooring, a side by side washer and dryer and beige floors.
Medium sized contemporary single-wall separated utility room in Other with an utility sink, recessed-panel cabinets, beige cabinets, composite countertops, grey walls, ceramic flooring, a side by side washer and dryer and beige floors.
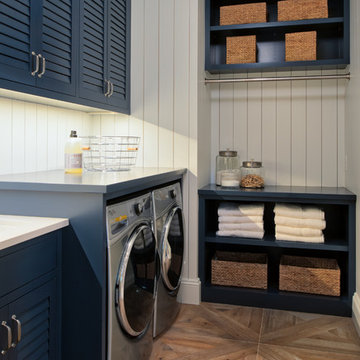
Medium sized classic l-shaped separated utility room in Minneapolis with louvered cabinets, blue cabinets, composite countertops, white walls, light hardwood flooring, a side by side washer and dryer and beige floors.
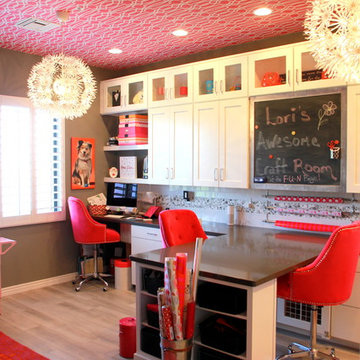
Mixing a craft room with a laundry room is a genius idea for those who love to create while still keeping up with the wash. It's like two superpowers in one room! Plus, it's a savvy move for anyone battling with limited space. Why not take it a step further and splash some white and pink into the room, turning it into a whimsical haven? And can we just take a moment to appreciate that delightful pink wallpaper ceiling?
When it comes to designing a craft room and laundry room, one important aspect to consider is storage. White cabinets are a great option as they provide a clean and timeless look that can be easily matched with different color schemes. Additionally, pink accents can add a pop of color and a feminine touch to the room. Check out the pink wallpaper on the ceiling!
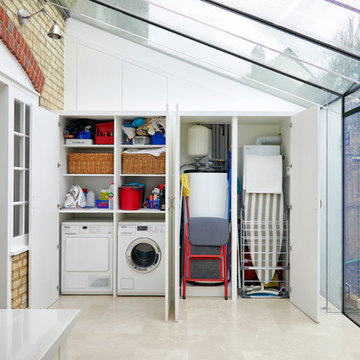
©Anna Stathaki
Inspiration for a contemporary single-wall laundry cupboard in London with flat-panel cabinets, white cabinets, white walls, a side by side washer and dryer and beige floors.
Inspiration for a contemporary single-wall laundry cupboard in London with flat-panel cabinets, white cabinets, white walls, a side by side washer and dryer and beige floors.

Doug Edmunds
Inspiration for a large contemporary single-wall utility room in Milwaukee with flat-panel cabinets, white cabinets, quartz worktops, grey walls, laminate floors, a side by side washer and dryer, white floors, grey worktops and a feature wall.
Inspiration for a large contemporary single-wall utility room in Milwaukee with flat-panel cabinets, white cabinets, quartz worktops, grey walls, laminate floors, a side by side washer and dryer, white floors, grey worktops and a feature wall.

Inspiration for a small contemporary single-wall separated utility room in Los Angeles with shaker cabinets, blue cabinets, quartz worktops, white walls, ceramic flooring, a stacked washer and dryer and white floors.
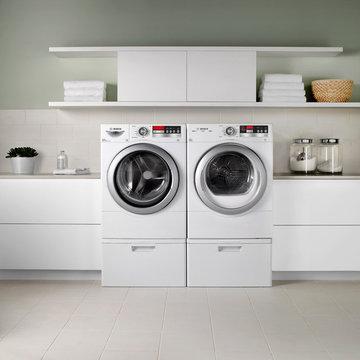
The 800 Series Washer & Dryer are One of the Few ENERGY STAR® Qualified 24" Pairs Offering Quality, Water Protection & Design.
Inspiration for a medium sized modern single-wall separated utility room in Boston with flat-panel cabinets, white cabinets, composite countertops, grey walls, ceramic flooring, a side by side washer and dryer and beige floors.
Inspiration for a medium sized modern single-wall separated utility room in Boston with flat-panel cabinets, white cabinets, composite countertops, grey walls, ceramic flooring, a side by side washer and dryer and beige floors.

Our carpenters labored every detail from chainsaws to the finest of chisels and brad nails to achieve this eclectic industrial design. This project was not about just putting two things together, it was about coming up with the best solutions to accomplish the overall vision. A true meeting of the minds was required around every turn to achieve "rough" in its most luxurious state.
PhotographerLink

A small laundry room was reworked to provide space for a mudroom bench and additional storage
Design ideas for a small classic single-wall utility room in Seattle with raised-panel cabinets, beige cabinets, beige walls, ceramic flooring, a stacked washer and dryer and beige floors.
Design ideas for a small classic single-wall utility room in Seattle with raised-panel cabinets, beige cabinets, beige walls, ceramic flooring, a stacked washer and dryer and beige floors.

Renovation of existing basement space as a completely separate ADU (accessory dwelling unit) registered with the City of Portland. Clients plan to use the new space for short term rentals and potentially a rental on Airbnb.
Kuda Photography
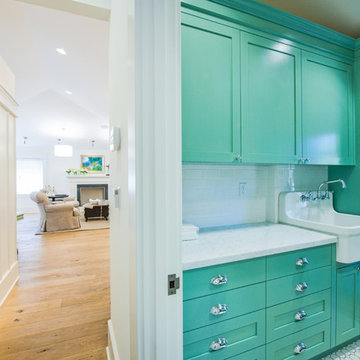
Ned Bonzi Photography
Inspiration for a medium sized country galley utility room in San Francisco with a belfast sink, recessed-panel cabinets, green cabinets, beige walls, marble worktops, ceramic flooring, a side by side washer and dryer and white floors.
Inspiration for a medium sized country galley utility room in San Francisco with a belfast sink, recessed-panel cabinets, green cabinets, beige walls, marble worktops, ceramic flooring, a side by side washer and dryer and white floors.

Marilyn Peryer, Photographer
Photo of a medium sized classic separated utility room in Raleigh with raised-panel cabinets, white cabinets, granite worktops, beige walls, porcelain flooring, a stacked washer and dryer, beige floors and a submerged sink.
Photo of a medium sized classic separated utility room in Raleigh with raised-panel cabinets, white cabinets, granite worktops, beige walls, porcelain flooring, a stacked washer and dryer, beige floors and a submerged sink.
Utility Room with Beige Floors and White Floors Ideas and Designs
9