Utility Room with Black Cabinets and Dark Wood Cabinets Ideas and Designs
Refine by:
Budget
Sort by:Popular Today
161 - 180 of 2,824 photos
Item 1 of 3
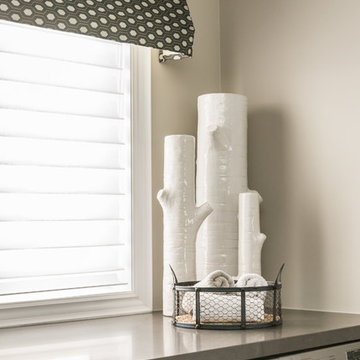
Stephanie Brown
Inspiration for a medium sized contemporary galley separated utility room in Toronto with raised-panel cabinets, dark wood cabinets, composite countertops, beige walls and a side by side washer and dryer.
Inspiration for a medium sized contemporary galley separated utility room in Toronto with raised-panel cabinets, dark wood cabinets, composite countertops, beige walls and a side by side washer and dryer.

Medium sized contemporary l-shaped separated utility room in Sacramento with a submerged sink, flat-panel cabinets, dark wood cabinets, engineered stone countertops, white walls, ceramic flooring, a stacked washer and dryer, beige floors and white worktops.

Warm, light, and inviting with characteristic knot vinyl floors that bring a touch of wabi-sabi to every room. This rustic maple style is ideal for Japanese and Scandinavian-inspired spaces.

LOUD & BOLD
- Custom designed and manufactured kitchen, with a slimline handless detail (shadowline)
- Matte black polyurethane
- Feature nook area with custom floating shelves and recessed strip lighting
- Talostone's 'Super White' used throughout the whole job, splashback, benches and island (80mm thick)
- Blum hardware
Sheree Bounassif, Kitchens by Emanuel
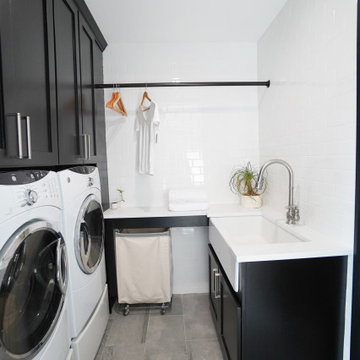
Inspiration for a large contemporary utility room in Atlanta with flat-panel cabinets, black cabinets, grey walls, porcelain flooring and grey floors.

Lisa Brown - Photographer
Photo of a large traditional galley utility room in Other with a built-in sink, raised-panel cabinets, granite worktops, beige walls, ceramic flooring, a side by side washer and dryer, beige floors and dark wood cabinets.
Photo of a large traditional galley utility room in Other with a built-in sink, raised-panel cabinets, granite worktops, beige walls, ceramic flooring, a side by side washer and dryer, beige floors and dark wood cabinets.

photos courtesy of Seth Beckton
Design ideas for a medium sized contemporary galley utility room in Denver with an integrated sink, flat-panel cabinets, dark wood cabinets, composite countertops, white walls, ceramic flooring and a side by side washer and dryer.
Design ideas for a medium sized contemporary galley utility room in Denver with an integrated sink, flat-panel cabinets, dark wood cabinets, composite countertops, white walls, ceramic flooring and a side by side washer and dryer.
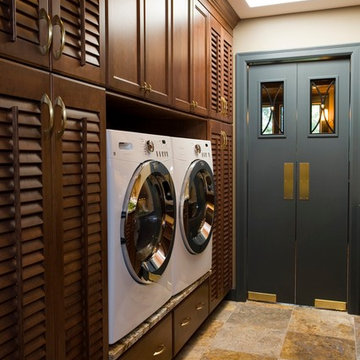
Aicher Interior Project
Traditional separated utility room in Other with louvered cabinets, dark wood cabinets and a side by side washer and dryer.
Traditional separated utility room in Other with louvered cabinets, dark wood cabinets and a side by side washer and dryer.

Inspiration for a contemporary galley separated utility room in Melbourne with a built-in sink, flat-panel cabinets, dark wood cabinets, white splashback, white walls, light hardwood flooring and white worktops.
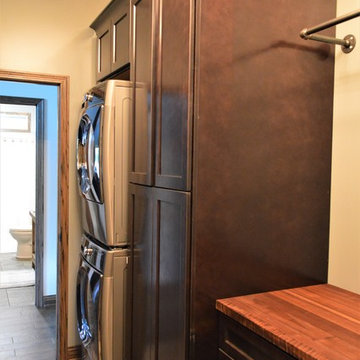
Haas Signature
Wood Species: Maple
Cabinet Finish: Slate Maple
Door Style: Shakertown V
Countertop: John Boos Butcherblock, Walnut
Design ideas for a small rural single-wall separated utility room in Other with a submerged sink, shaker cabinets, dark wood cabinets, wood worktops, beige walls, ceramic flooring, a stacked washer and dryer, beige floors and brown worktops.
Design ideas for a small rural single-wall separated utility room in Other with a submerged sink, shaker cabinets, dark wood cabinets, wood worktops, beige walls, ceramic flooring, a stacked washer and dryer, beige floors and brown worktops.

In collaboration with Carol Abbott Design.
This is an example of a medium sized traditional galley separated utility room in Los Angeles with a submerged sink, shaker cabinets, black cabinets, marble worktops, grey walls, marble flooring and a stacked washer and dryer.
This is an example of a medium sized traditional galley separated utility room in Los Angeles with a submerged sink, shaker cabinets, black cabinets, marble worktops, grey walls, marble flooring and a stacked washer and dryer.

Working with repeat clients is always a dream! The had perfect timing right before the pandemic for their vacation home to get out city and relax in the mountains. This modern mountain home is stunning. Check out every custom detail we did throughout the home to make it a unique experience!
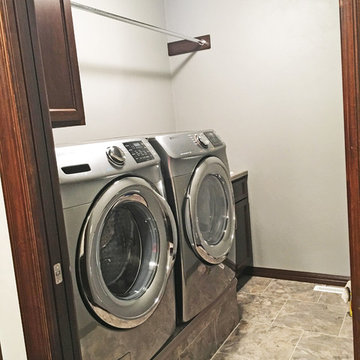
This laundry room features an elevated side by side washer and dryer units as well as cabinets and a rack above for drying and hanging clothes.
Design ideas for a medium sized classic single-wall separated utility room in Other with a built-in sink, recessed-panel cabinets, dark wood cabinets, grey walls, ceramic flooring and a side by side washer and dryer.
Design ideas for a medium sized classic single-wall separated utility room in Other with a built-in sink, recessed-panel cabinets, dark wood cabinets, grey walls, ceramic flooring and a side by side washer and dryer.
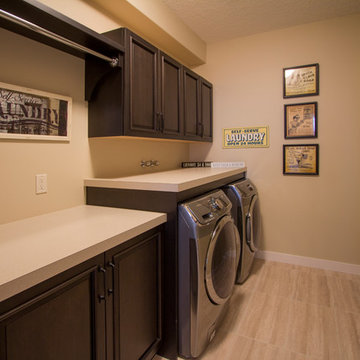
Laundry room with vintage prints.
This is an example of a traditional single-wall utility room in Calgary with recessed-panel cabinets, dark wood cabinets, laminate countertops, brown walls, ceramic flooring and a side by side washer and dryer.
This is an example of a traditional single-wall utility room in Calgary with recessed-panel cabinets, dark wood cabinets, laminate countertops, brown walls, ceramic flooring and a side by side washer and dryer.
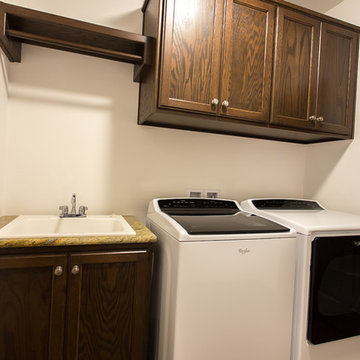
Small classic single-wall separated utility room in Other with a submerged sink, shaker cabinets, dark wood cabinets, white walls and a side by side washer and dryer.
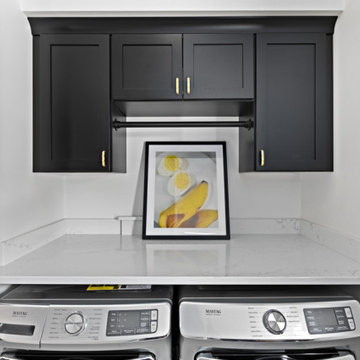
This is an example of a small contemporary single-wall separated utility room in Other with recessed-panel cabinets, black cabinets, quartz worktops, a side by side washer and dryer and white worktops.

Small rural single-wall laundry cupboard in Seattle with shaker cabinets, black cabinets, grey walls, medium hardwood flooring, a side by side washer and dryer and brown floors.
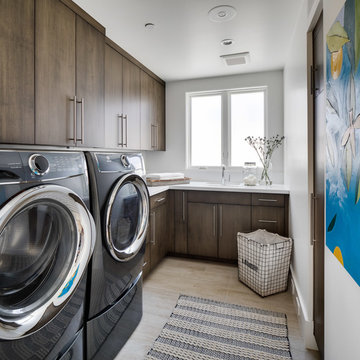
Contemporary l-shaped separated utility room in Los Angeles with a single-bowl sink, flat-panel cabinets, dark wood cabinets, white walls, a side by side washer and dryer, beige floors and white worktops.

Centered between the two closets we added a large cabinet for boot and shoe storage. There is nothing worse then dragging snow through your house in the winters. You can use the bench seat to remove your boots and store them here.
Photography by Libbie Martin
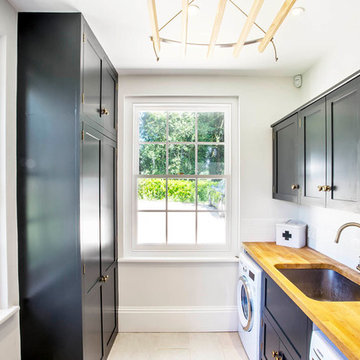
This is an example of a medium sized classic galley utility room in Berkshire with shaker cabinets, black cabinets and wood worktops.
Utility Room with Black Cabinets and Dark Wood Cabinets Ideas and Designs
9