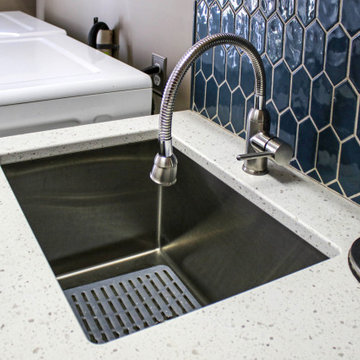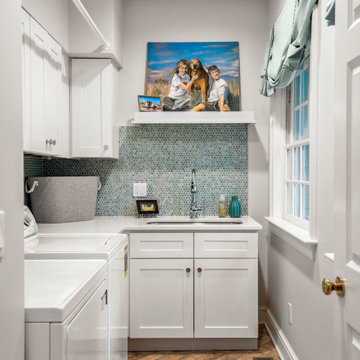Utility Room with Blue Splashback and Green Splashback Ideas and Designs
Refine by:
Budget
Sort by:Popular Today
21 - 40 of 604 photos
Item 1 of 3

This laundry room in Scotch Plains, NJ, is just outside the master suite. Barn doors provide visual and sound screening. Galaxy Building, In House Photography.

Transforming a traditional laundry room from drab to fab, this makeover kept the structural integrity intact, essential for its dual function as a storm shelter. With clever design, we maximized the space by adding extensive storage solutions and introducing a secondary fridge for extra convenience. The result is a functional, yet stylish laundry area that meets the client's needs without compromising on safety or aesthetic appeal.

Updated Laundry & Pantry room. This customer needed extra storage for her laundry room as well as pantry storage as it is just off of the kitchen. Storage for small appliances was a priority as well as a design to maximize the space without cluttering the room. A new sink cabinet, upper cabinets, and a broom pantry were added on one wall. A small bench was added to set laundry bins while folding or loading the washing machines. This allows for easier access and less bending down to the floor for a couple in their retirement years. Tall pantry units with rollout shelves were installed. Another base cabinet with drawers and an upper cabinet for crafting items as included. Better storage inside the closet was added with rollouts for better access for the lower items. The space is much better utilized and offers more storage and better organization.

This fun little laundry room is perfectly positioned upstairs between the home's four bedrooms. A handy drying rack can be folded away when not in use. The textured tile backsplash adds a touch of blue to the room.

This laundry room was updated with Medallion Gold Full Overlay cabinets in Park Place Raised Panel with Maple Chai Latte Classic paint. The countertop is Iced White quartz with a roundover edge and a new Lenova stainless steel laundry tub and Elkay Pursuit faucet in lustrous steel. The backsplash is Mythology Aura ceramic tile.

Small traditional single-wall separated utility room in Dallas with shaker cabinets, white cabinets, engineered stone countertops, blue splashback, ceramic splashback, grey walls, porcelain flooring, a stacked washer and dryer, multi-coloured floors and white worktops.

Inspiration for a classic utility room in Boston with a submerged sink, blue splashback, mosaic tiled splashback, brick flooring, a side by side washer and dryer, brown floors and white worktops.

Style and function! The Pitt Town laundry has both in spades.
Designer: Harper Lane Design
Stone: WK Quantum Quartz from Just Stone Australia in Alpine Matt
Builder: Bigeni Built
Hardware: Blum Australia Pty Ltd / Wilson & Bradley
Photo credit: Janelle Keys Photography

Delve into the vintage modern charm of our laundry room design from the Rocky Terrace project by Boxwood Avenue Interiors. Painted in a striking green hue, this space seamlessly combines vintage elements with contemporary functionality. A monochromatic color scheme, featuring Sherwin Williams' "Dried Thyme," bathes the room in a soothing, harmonious ambiance. Vintage-inspired plumbing fixtures and bridge faucets above a classic apron front sink add an intentional touch, while dark oil-rubbed bronze hardware complements timeless shaker cabinets. Beadboard backsplash and a peg rail break up the space beautifully, with a herringbone brick floor providing a classic twist. Carefully curated vintage decor pieces from the Mercantile and unexpected picture lights above artwork add sophistication, making this laundry room more than just utilitarian but a charming, functional space. Let it inspire your own design endeavors, whether a remodel, new build, or a design project that seeks the power of transformation

Architect: Domain Design Architects
Photography: Joe Belcovson Photography
Design ideas for a large retro galley separated utility room in Seattle with a submerged sink, flat-panel cabinets, medium wood cabinets, engineered stone countertops, green splashback, glass tiled splashback, white walls, limestone flooring, a stacked washer and dryer, multi-coloured floors and white worktops.
Design ideas for a large retro galley separated utility room in Seattle with a submerged sink, flat-panel cabinets, medium wood cabinets, engineered stone countertops, green splashback, glass tiled splashback, white walls, limestone flooring, a stacked washer and dryer, multi-coloured floors and white worktops.

Compact Laundry and Powder Room.
Photo: Mark Fergus
This is an example of a small traditional single-wall utility room in Melbourne with a submerged sink, shaker cabinets, beige cabinets, granite worktops, porcelain flooring, a stacked washer and dryer, grey floors, beige walls, beige worktops, ceramic splashback and blue splashback.
This is an example of a small traditional single-wall utility room in Melbourne with a submerged sink, shaker cabinets, beige cabinets, granite worktops, porcelain flooring, a stacked washer and dryer, grey floors, beige walls, beige worktops, ceramic splashback and blue splashback.

This is an example of a small modern single-wall separated utility room in Sydney with a single-bowl sink, shaker cabinets, white cabinets, marble worktops, green splashback, metro tiled splashback, white walls, medium hardwood flooring, a stacked washer and dryer, brown floors and white worktops.

Medium sized nautical single-wall utility room in New York with shaker cabinets, blue cabinets, quartz worktops, blue splashback, glass tiled splashback, white walls, porcelain flooring, a side by side washer and dryer, beige floors and white worktops.

This laundry/craft room is efficient beyond its space. Everything is in its place and no detail was overlooked to maximize the available room to meet many requirements. gift wrap, school books, laundry, and a home office are all contained in this singular space.

French Country laundry room with farmhouse sink in all white cabinetry vanity with blue countertop and backsplash, beige travertine flooring, black metal framed window, and painted white brick wall.

Make the most of a small space with a wall-mounted ironing board
Photo of a small nautical l-shaped separated utility room in San Diego with a submerged sink, flat-panel cabinets, light wood cabinets, engineered stone countertops, blue splashback, cement tile splashback, white walls, porcelain flooring, a stacked washer and dryer, beige floors and white worktops.
Photo of a small nautical l-shaped separated utility room in San Diego with a submerged sink, flat-panel cabinets, light wood cabinets, engineered stone countertops, blue splashback, cement tile splashback, white walls, porcelain flooring, a stacked washer and dryer, beige floors and white worktops.

This is an example of a medium sized farmhouse galley utility room in Other with a single-bowl sink, white cabinets, laminate countertops, green splashback, ceramic splashback, white walls, vinyl flooring, a side by side washer and dryer, brown floors and white worktops.

Inspiration for a medium sized shabby-chic style single-wall utility room in Other with wood worktops, blue splashback, ceramic splashback, beige walls, ceramic flooring and a side by side washer and dryer.

Photo of a medium sized contemporary galley utility room in Melbourne with a single-bowl sink, white cabinets, laminate countertops, blue splashback, metro tiled splashback, porcelain flooring, a side by side washer and dryer and grey floors.

Inspiration for a large classic u-shaped separated utility room in Chicago with a submerged sink, shaker cabinets, blue cabinets, wood worktops, blue splashback, tonge and groove splashback, white walls, dark hardwood flooring, a side by side washer and dryer, brown floors, brown worktops and wallpapered walls.
Utility Room with Blue Splashback and Green Splashback Ideas and Designs
2