Utility Room with Brown Floors and Orange Floors Ideas and Designs
Refine by:
Budget
Sort by:Popular Today
61 - 80 of 4,583 photos
Item 1 of 3

A quiet laundry room with soft colours and natural hardwood flooring. This laundry room features light blue framed cabinetry, an apron fronted sink, a custom backsplash shape, and hooks for hanging linens.
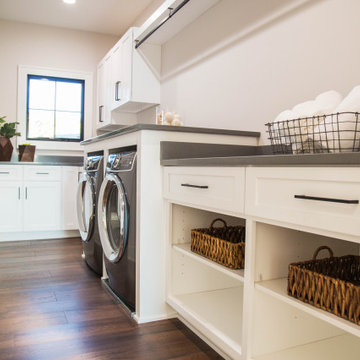
The main floor laundry room provides plenty of storage and a large work space for laundry.
Large modern l-shaped separated utility room in Indianapolis with a submerged sink, recessed-panel cabinets, white cabinets, granite worktops, white walls, medium hardwood flooring, a side by side washer and dryer, brown floors and grey worktops.
Large modern l-shaped separated utility room in Indianapolis with a submerged sink, recessed-panel cabinets, white cabinets, granite worktops, white walls, medium hardwood flooring, a side by side washer and dryer, brown floors and grey worktops.

Seabrook features miles of shoreline just 30 minutes from downtown Houston. Our clients found the perfect home located on a canal with bay access, but it was a bit dated. Freshening up a home isn’t just paint and furniture, though. By knocking down some walls in the main living area, an open floor plan brightened the space and made it ideal for hosting family and guests. Our advice is to always add in pops of color, so we did just with brass. The barstools, light fixtures, and cabinet hardware compliment the airy, white kitchen. The living room’s 5 ft wide chandelier pops against the accent wall (not that it wasn’t stunning on its own, though). The brass theme flows into the laundry room with built-in dog kennels for the client’s additional family members.
We love how bright and airy this bayside home turned out!
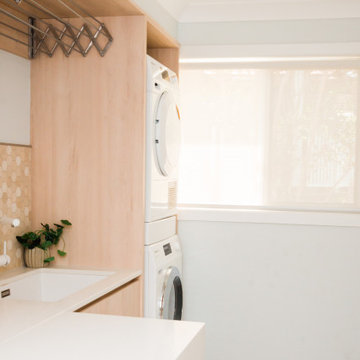
The laundry has been completely replaced with this fresh, clean and functional laundry with stone benchtops and a pull out bench extension
Design ideas for a small scandinavian single-wall separated utility room in Brisbane with a submerged sink, flat-panel cabinets, light wood cabinets, engineered stone countertops, porcelain flooring, a stacked washer and dryer, brown floors and white worktops.
Design ideas for a small scandinavian single-wall separated utility room in Brisbane with a submerged sink, flat-panel cabinets, light wood cabinets, engineered stone countertops, porcelain flooring, a stacked washer and dryer, brown floors and white worktops.

The original ranch style home was built in 1962 by the homeowner’s father. She grew up in this home; now her and her husband are only the second owners of the home. The existing foundation and a few exterior walls were retained with approximately 800 square feet added to the footprint along with a single garage to the existing two-car garage. The footprint of the home is almost the same with every room expanded. All the rooms are in their original locations; the kitchen window is in the same spot just bigger as well. The homeowners wanted a more open, updated craftsman feel to this ranch style childhood home. The once 8-foot ceilings were made into 9-foot ceilings with a vaulted common area. The kitchen was opened up and there is now a gorgeous 5 foot by 9 and a half foot Cambria Brittanicca slab quartz island.

This elegant home is a modern medley of design with metal accents, pastel hues, bright upholstery, wood flooring, and sleek lighting.
Project completed by Wendy Langston's Everything Home interior design firm, which serves Carmel, Zionsville, Fishers, Westfield, Noblesville, and Indianapolis.
To learn more about this project, click here:
https://everythinghomedesigns.com/portfolio/mid-west-living-project/

Cabinets, sink basin- Simply home Hennessy
Drying Rack- Home Decorators Madison 46"
Folding table- The Quick Bench 20" x 48"
Inspiration for a medium sized traditional u-shaped separated utility room in Dallas with wood worktops, grey walls, terracotta flooring, a stacked washer and dryer, orange floors and brown worktops.
Inspiration for a medium sized traditional u-shaped separated utility room in Dallas with wood worktops, grey walls, terracotta flooring, a stacked washer and dryer, orange floors and brown worktops.
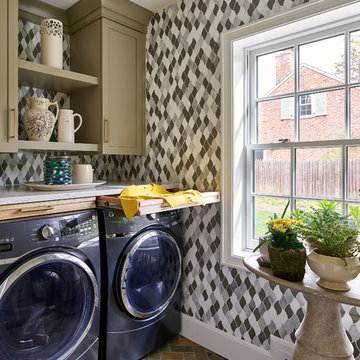
A new laundry room, accessed through a pocket door just off of the new kitchen.
Photography (c) Jeffrey Totaro.
Medium sized traditional separated utility room in Philadelphia with recessed-panel cabinets, composite countertops, a side by side washer and dryer, white worktops, brown floors, slate flooring and green cabinets.
Medium sized traditional separated utility room in Philadelphia with recessed-panel cabinets, composite countertops, a side by side washer and dryer, white worktops, brown floors, slate flooring and green cabinets.

Meagan Larsen Photography
Photo of a modern galley utility room in Denver with a submerged sink, recessed-panel cabinets, white cabinets, marble worktops, grey walls, medium hardwood flooring, a stacked washer and dryer, brown floors and white worktops.
Photo of a modern galley utility room in Denver with a submerged sink, recessed-panel cabinets, white cabinets, marble worktops, grey walls, medium hardwood flooring, a stacked washer and dryer, brown floors and white worktops.

Close-up of the granite counter-top, with custom cut/finished butcher block Folded Laundry Board. Note handles on Laundry Board are a must due to the weight of the board when lifting into place or removing, as slippery urethane finish made it tough to hold otherwise.
2nd Note: The key to getting a support edge for the butcher-block on the Farm Sink is to have the granite installers measure to the center of the top edge of the farm sink, so that half of the top edge holds the granite, and the other half of the top edge holds the butcher block laundry board. By and large, most all granite installers will always cover the edge of any sink, so you need to specify exactly half, and explain why you need it that way.
Photo taken by homeowner.
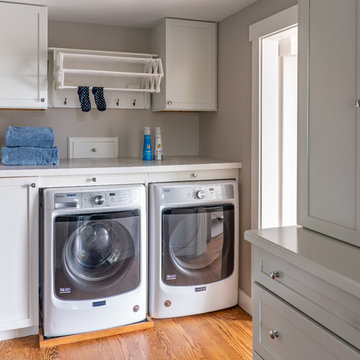
Eric Roth Photography
Photo of a medium sized classic single-wall separated utility room in Boston with flat-panel cabinets, grey cabinets, grey walls, medium hardwood flooring, a side by side washer and dryer, brown floors, white worktops and laminate countertops.
Photo of a medium sized classic single-wall separated utility room in Boston with flat-panel cabinets, grey cabinets, grey walls, medium hardwood flooring, a side by side washer and dryer, brown floors, white worktops and laminate countertops.
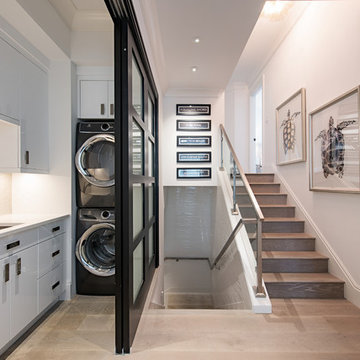
Contemporary l-shaped separated utility room in Tampa with a submerged sink, flat-panel cabinets, white cabinets, white walls, medium hardwood flooring, a stacked washer and dryer, brown floors and white worktops.

Bella Vita Photography
Large rural u-shaped utility room in Other with a belfast sink, shaker cabinets, white cabinets, soapstone worktops, beige walls, medium hardwood flooring, a side by side washer and dryer, brown floors and black worktops.
Large rural u-shaped utility room in Other with a belfast sink, shaker cabinets, white cabinets, soapstone worktops, beige walls, medium hardwood flooring, a side by side washer and dryer, brown floors and black worktops.

Custom Laundry space with basin for 2nd Floor of this Luxury Row Home in Philadelphia, PA. The surround for the front load washer and dryer serves as a folding station as well as a counter surface for cleaning supplies. Wall storage allows for overflow storage for the 2nd floor while providing a decorative feel to this unique space. Hanging Rail provides area to hang delicates or laundry requiring air dry. This room is approximately 5'x 11'.
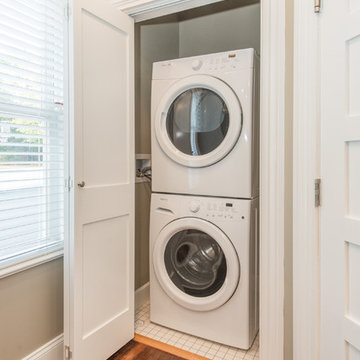
Photo of a small classic laundry cupboard in New York with beige walls, dark hardwood flooring, a stacked washer and dryer and brown floors.
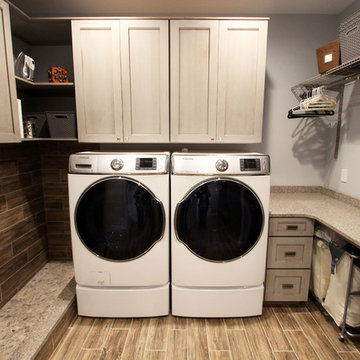
In this laundry room we reconfigured the area by removing walls, making the bathroom smaller and installing a mud room with cubbie storage and a dog shower area. The cabinets installed are Medallion Gold series Stockton flat panel, cherry wood in Peppercorn. 3” Manor pulls and 1” square knobs in Satin Nickel. On the countertop Silestone Quartz in Alpine White. The tile in the dog shower is Daltile Season Woods Collection in Autumn Woods Color. The floor is VTC Island Stone.
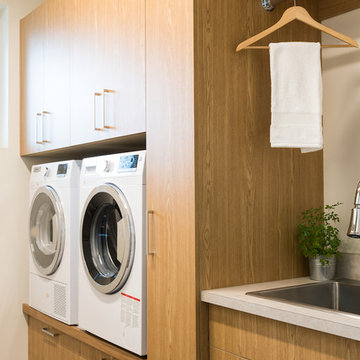
Leanna Rathkelly
This is an example of a contemporary separated utility room in Vancouver with flat-panel cabinets, medium wood cabinets, laminate countertops, white walls, dark hardwood flooring, a side by side washer and dryer and brown floors.
This is an example of a contemporary separated utility room in Vancouver with flat-panel cabinets, medium wood cabinets, laminate countertops, white walls, dark hardwood flooring, a side by side washer and dryer and brown floors.

JPM Construction offers complete support for designing, building, and renovating homes in Atherton, Menlo Park, Portola Valley, and surrounding mid-peninsula areas. With a focus on high-quality craftsmanship and professionalism, our clients can expect premium end-to-end service.
The promise of JPM is unparalleled quality both on-site and off, where we value communication and attention to detail at every step. Onsite, we work closely with our own tradesmen, subcontractors, and other vendors to bring the highest standards to construction quality and job site safety. Off site, our management team is always ready to communicate with you about your project. The result is a beautiful, lasting home and seamless experience for you.
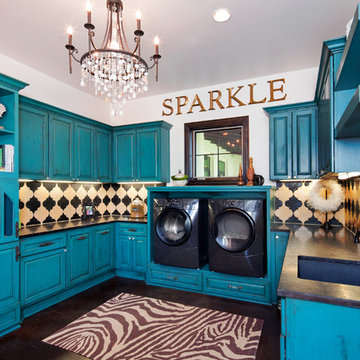
Design Studio2010
Inspiration for a large traditional u-shaped separated utility room in Austin with a submerged sink, raised-panel cabinets, blue cabinets, white walls, a side by side washer and dryer, brown floors and black worktops.
Inspiration for a large traditional u-shaped separated utility room in Austin with a submerged sink, raised-panel cabinets, blue cabinets, white walls, a side by side washer and dryer, brown floors and black worktops.
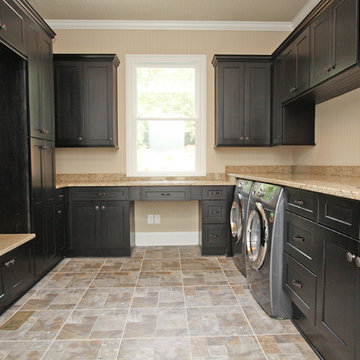
T&T Photos, Inc.
Design ideas for a large classic u-shaped utility room in Atlanta with a submerged sink, shaker cabinets, black cabinets, beige walls, porcelain flooring, a side by side washer and dryer, brown floors and beige worktops.
Design ideas for a large classic u-shaped utility room in Atlanta with a submerged sink, shaker cabinets, black cabinets, beige walls, porcelain flooring, a side by side washer and dryer, brown floors and beige worktops.
Utility Room with Brown Floors and Orange Floors Ideas and Designs
4