Utility Room with Ceramic Flooring and a Side By Side Washer and Dryer Ideas and Designs
Refine by:
Budget
Sort by:Popular Today
161 - 180 of 6,090 photos
Item 1 of 3

This is an example of a farmhouse galley utility room in Nashville with a built-in sink, beaded cabinets, green cabinets, wood worktops, grey splashback, ceramic splashback, white walls, ceramic flooring, a side by side washer and dryer, white floors, blue worktops and a vaulted ceiling.
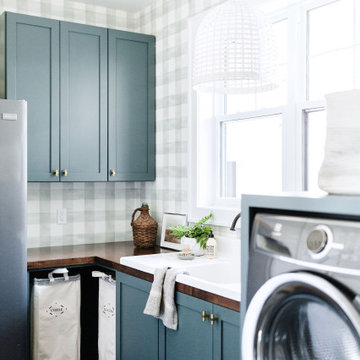
Photo of a rural utility room in Grand Rapids with a belfast sink, shaker cabinets, green cabinets, wood worktops, white walls, ceramic flooring, a side by side washer and dryer, grey floors, brown worktops, wallpapered walls and feature lighting.

Medium sized contemporary single-wall utility room in Seattle with a submerged sink, raised-panel cabinets, white cabinets, engineered stone countertops, beige walls, ceramic flooring, a side by side washer and dryer, grey floors and white worktops.

Photo of a small retro galley laundry cupboard in St Louis with a submerged sink, raised-panel cabinets, grey cabinets, engineered stone countertops, white splashback, engineered quartz splashback, grey walls, ceramic flooring, a side by side washer and dryer, beige floors and white worktops.

This long narrow laundry room was transformed into amazing storage for a family with 3 baseball playing boys. Lots of storage for sports equipment and shoes and a beautiful dedicated laundry area.

These homeowners told us they were so in love with some of the details in our Springbank Hill renovation that they wanted to see a couple of them in their own home - so we obliged! It was an honour to know that we nailed the design on the original so perfectly that another family would want to bring a similar version of it into their own home. In the kitchen, we knocked out the triangular island and the pantry to make way for a better layout with even more storage space for this young family. A fresh laundry room with ample cabinetry and a serene ensuite with a show-stopping black tub also brought a new look to what was once a dark and dated builder grade home.
Designer: Susan DeRidder of Live Well Interiors Inc.

Photo of a large traditional u-shaped utility room in Other with a submerged sink, blue cabinets, engineered stone countertops, ceramic flooring, a side by side washer and dryer, white floors, white worktops, recessed-panel cabinets and grey walls.
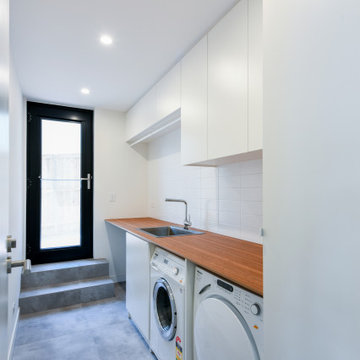
Design ideas for a large modern single-wall separated utility room in Sydney with a built-in sink, flat-panel cabinets, white cabinets, wood worktops, white walls, ceramic flooring, a side by side washer and dryer, grey floors and brown worktops.

We redesigned this client’s laundry space so that it now functions as a Mudroom and Laundry. There is a place for everything including drying racks and charging station for this busy family. Now there are smiles when they walk in to this charming bright room because it has ample storage and space to work!
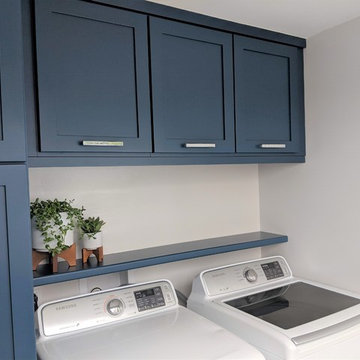
Creating more Storage for everything in this small space was the challenge!
Tall linen cabinets and cleaning supplies, makes this space beautiful & functional.
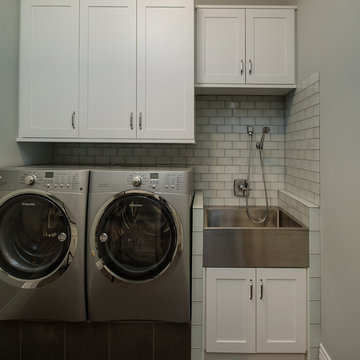
PHOTOS: MIKE GULLION
Design ideas for a medium sized contemporary single-wall separated utility room in Other with an utility sink, shaker cabinets, white cabinets, grey walls, ceramic flooring, a side by side washer and dryer and grey floors.
Design ideas for a medium sized contemporary single-wall separated utility room in Other with an utility sink, shaker cabinets, white cabinets, grey walls, ceramic flooring, a side by side washer and dryer and grey floors.

This bathroom was a must for the homeowners of this 100 year old home. Having only 1 bathroom in the entire home and a growing family, things were getting a little tight.
This bathroom was part of a basement renovation which ended up giving the homeowners 14” worth of extra headroom. The concrete slab is sitting on 2” of XPS. This keeps the heat from the heated floor in the bathroom instead of heating the ground and it’s covered with hand painted cement tiles. Sleek wall tiles keep everything clean looking and the niche gives you the storage you need in the shower.
Custom cabinetry was fabricated and the cabinet in the wall beside the tub has a removal back in order to access the sewage pump under the stairs if ever needed. The main trunk for the high efficiency furnace also had to run over the bathtub which lead to more creative thinking. A custom box was created inside the duct work in order to allow room for an LED potlight.
The seat to the toilet has a built in child seat for all the little ones who use this bathroom, the baseboard is a custom 3 piece baseboard to match the existing and the door knob was sourced to keep the classic transitional look as well. Needless to say, creativity and finesse was a must to bring this bathroom to reality.
Although this bathroom did not come easy, it was worth every minute and a complete success in the eyes of our team and the homeowners. An outstanding team effort.
Leon T. Switzer/Front Page Media Group
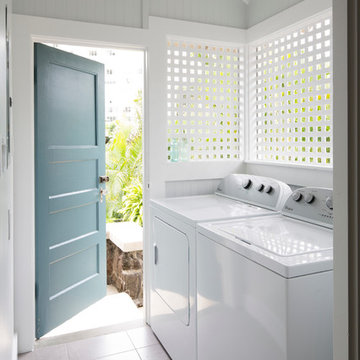
Small classic separated utility room in Hawaii with white walls, ceramic flooring and a side by side washer and dryer.

Medium sized classic single-wall separated utility room in Detroit with a belfast sink, shaker cabinets, white cabinets, soapstone worktops, blue walls, ceramic flooring and a side by side washer and dryer.
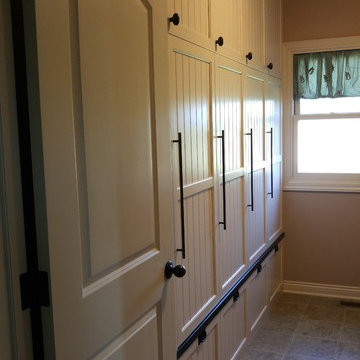
Solving a cluttered laundry room problem with custom painted built-ins
This is an example of a small shabby-chic style single-wall utility room in Omaha with a single-bowl sink, recessed-panel cabinets, white cabinets, wood worktops, brown walls, ceramic flooring and a side by side washer and dryer.
This is an example of a small shabby-chic style single-wall utility room in Omaha with a single-bowl sink, recessed-panel cabinets, white cabinets, wood worktops, brown walls, ceramic flooring and a side by side washer and dryer.

This laundry room was tight and non-functional. The door opened in and was quickly replaced with a pocket door. Space was taken from the attic behind this space to create the niche for the laundry sorter and a countertop for folding.
The tree wallpaper is Thibaut T35110 Russell Square in Green.
The countertop is Silestone by Cosentino - Yukon Leather.
The overhead light is from Shades of Light.
The green geometric indoor/outdoor rug is from Loloi Rugs.
The laundry sorter is from The Container Store.
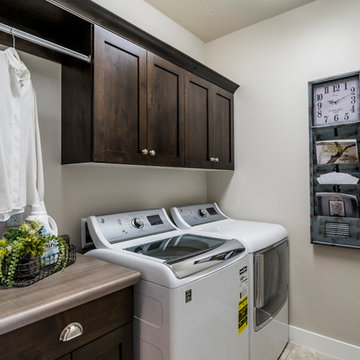
This is our current model for our community, Sugar Plum, located in Washington, UT. Master “Sweet”! Separated from the other three bedrooms this master retreat is amazing. The bathroom standard features include double sinks, large shower, soaker tub and two his and hers walk in closets. The rest of this impressive house claims large entry way with adjacent fourth bedroom or den. The cook will appreciate the working space and large pantry in the open living space. You can relax in this charming home.
Jeremiah Barber
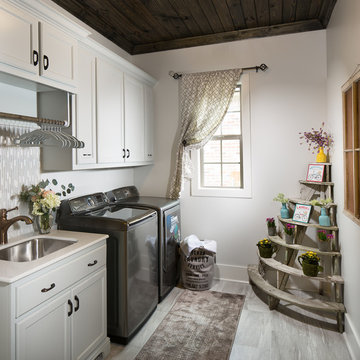
Photos by Scott Richard
Medium sized farmhouse single-wall separated utility room in New Orleans with a submerged sink, ceramic flooring, a side by side washer and dryer and recessed-panel cabinets.
Medium sized farmhouse single-wall separated utility room in New Orleans with a submerged sink, ceramic flooring, a side by side washer and dryer and recessed-panel cabinets.

Shutter Avenue Photography
Photo of an expansive rustic u-shaped separated utility room in Denver with recessed-panel cabinets, green cabinets, quartz worktops, ceramic flooring, a side by side washer and dryer and orange walls.
Photo of an expansive rustic u-shaped separated utility room in Denver with recessed-panel cabinets, green cabinets, quartz worktops, ceramic flooring, a side by side washer and dryer and orange walls.

Our Most popular laundry utility room is also one of our favorites too! Front loading washer dryer, storage baskets for laundry detergent, large deep drawers for sorting clothes. Plenty of sunshine and Views of the yard. Functional as well as beautiful! Former attic turned into a fun laundry room!
Utility Room with Ceramic Flooring and a Side By Side Washer and Dryer Ideas and Designs
9