Utility Room with Ceramic Flooring Ideas and Designs
Refine by:
Budget
Sort by:Popular Today
241 - 260 of 2,687 photos
Item 1 of 3
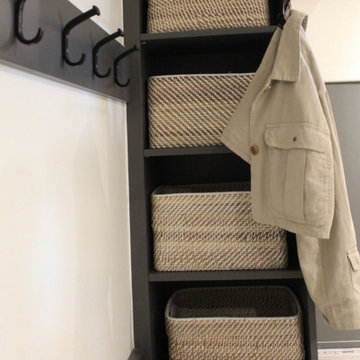
Design ideas for a small classic galley utility room in Montreal with an utility sink, shaker cabinets, grey cabinets, engineered stone countertops, white splashback, ceramic splashback, white walls, ceramic flooring, a side by side washer and dryer, multi-coloured floors and white worktops.
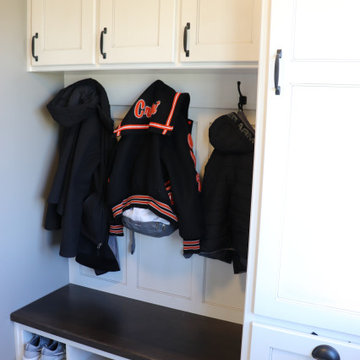
Design ideas for a small farmhouse galley utility room in Other with recessed-panel cabinets, white cabinets, wood worktops, grey walls, ceramic flooring, a side by side washer and dryer, white floors and brown worktops.
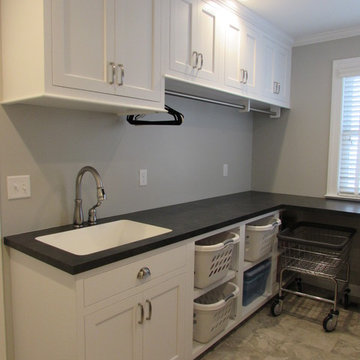
Talon Construction whole house renovation in Frederick
Medium sized traditional galley utility room in DC Metro with a submerged sink, white cabinets, grey walls, ceramic flooring, a side by side washer and dryer and multi-coloured floors.
Medium sized traditional galley utility room in DC Metro with a submerged sink, white cabinets, grey walls, ceramic flooring, a side by side washer and dryer and multi-coloured floors.
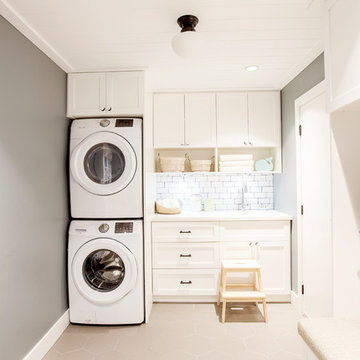
Inspiration for a medium sized beach style single-wall utility room in Vancouver with a submerged sink, shaker cabinets, white cabinets, engineered stone countertops, grey walls, ceramic flooring, a stacked washer and dryer and grey floors.
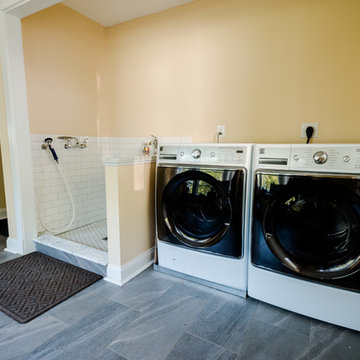
Don't forget about your pets! This mudroom features a specially designated wash area for the homeowner's dogs so that cleaning off after playing outside by the water is quick and easy!

Inspiration for a medium sized traditional galley utility room in Chicago with a belfast sink, recessed-panel cabinets, brown cabinets, green walls, ceramic flooring, a concealed washer and dryer, brown floors and grey worktops.
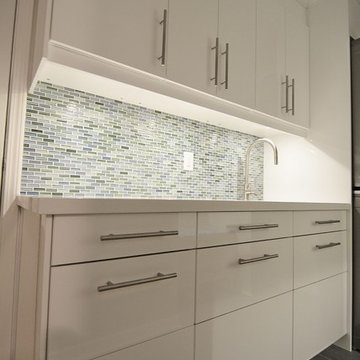
Jackie Brasso
Inspiration for a small contemporary galley utility room in Vancouver with a submerged sink, flat-panel cabinets, white cabinets, engineered stone countertops, ceramic flooring, a stacked washer and dryer and white walls.
Inspiration for a small contemporary galley utility room in Vancouver with a submerged sink, flat-panel cabinets, white cabinets, engineered stone countertops, ceramic flooring, a stacked washer and dryer and white walls.

Large modern galley utility room in Other with a built-in sink, flat-panel cabinets, grey cabinets, granite worktops, orange walls, ceramic flooring, a side by side washer and dryer, white floors and white worktops.

The laundry room was a major transformation that needed to occur, once a dark and gloomy dungeon is now a bright, and whimsical room that would make anyone be happy, doing the household chore of laundry. The Havana Ornate Silver tile flooring and Ice White backsplash tile translated nicely against the custom cabinetry. To accommodate the newest furriest member of the family, a hidden custom litter box pull-out was included in the cabinetry and cute cat door that would allow the new kitten to get in and out through its very own passageway.
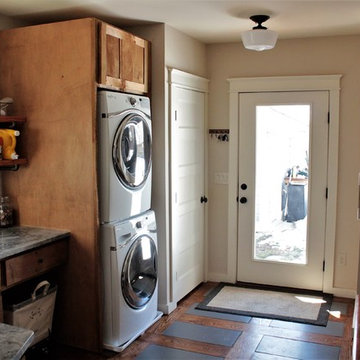
Georgia Del Vecchio
Design ideas for a medium sized rustic l-shaped utility room in New York with a submerged sink, shaker cabinets, light wood cabinets, quartz worktops, beige walls, ceramic flooring and a stacked washer and dryer.
Design ideas for a medium sized rustic l-shaped utility room in New York with a submerged sink, shaker cabinets, light wood cabinets, quartz worktops, beige walls, ceramic flooring and a stacked washer and dryer.
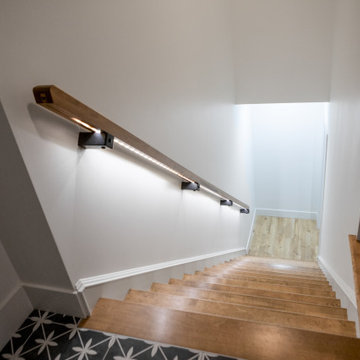
Entering from the garage welcomes you into the home's mud-room. A custom bench was designed to fit the corner and painted in black to contrast the bright walls. A wood seat was added to the bench as well as shiplap behind to tie everything in with the rest of the home. The stackable washer and dryer can be found between the staircase with LED lighted handrail and the custom tiled dog shower!
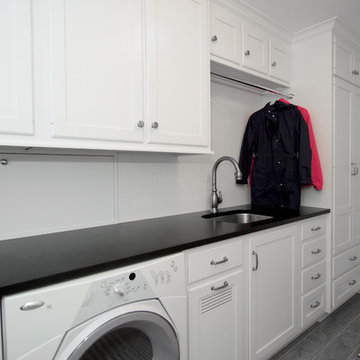
Jordan Bush Photography
This is an example of a medium sized classic single-wall utility room in Philadelphia with a submerged sink, flat-panel cabinets, white cabinets, granite worktops, white splashback, ceramic splashback, white walls, ceramic flooring and a side by side washer and dryer.
This is an example of a medium sized classic single-wall utility room in Philadelphia with a submerged sink, flat-panel cabinets, white cabinets, granite worktops, white splashback, ceramic splashback, white walls, ceramic flooring and a side by side washer and dryer.
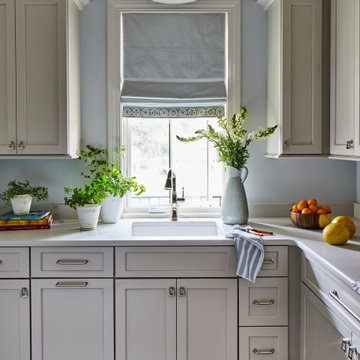
Here we have the laundry room which looks out to the front porch.
Design ideas for a medium sized eclectic single-wall utility room in Other with a submerged sink, shaker cabinets, white cabinets, marble worktops, blue walls, ceramic flooring, a side by side washer and dryer, grey floors and white worktops.
Design ideas for a medium sized eclectic single-wall utility room in Other with a submerged sink, shaker cabinets, white cabinets, marble worktops, blue walls, ceramic flooring, a side by side washer and dryer, grey floors and white worktops.
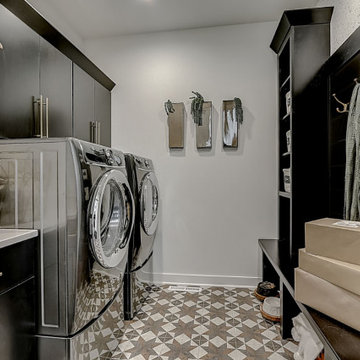
The Clemont, Plan 2117 - Transitional Style with 3-Car Garage
Photo of a medium sized traditional utility room in Milwaukee with dark wood cabinets, white walls, ceramic flooring, a side by side washer and dryer and multi-coloured floors.
Photo of a medium sized traditional utility room in Milwaukee with dark wood cabinets, white walls, ceramic flooring, a side by side washer and dryer and multi-coloured floors.

「大和の家2」は、木造・平屋の一戸建て住宅です。
スタイリッシュな木の空間・アウトドアリビングが特徴的な住まいです。
Design ideas for a modern single-wall utility room in Other with open cabinets, white cabinets, wood worktops, white walls, ceramic flooring, a side by side washer and dryer, grey floors, white worktops, a wallpapered ceiling and wallpapered walls.
Design ideas for a modern single-wall utility room in Other with open cabinets, white cabinets, wood worktops, white walls, ceramic flooring, a side by side washer and dryer, grey floors, white worktops, a wallpapered ceiling and wallpapered walls.

Laundry room gets a whole new look with this modern eclectic blend of materials and textures. A tiled rug look under foot adds warmth and interest. A rustic rusty white ceramic subway tile adds weathered charm. Wood floating shelves compliment the warm tones found in the white textured laminate cabinetry.

2階のファミリークロゼットの奥に浴室・脱衣所などの水回りを配置し、ドレッシングエリアの動線をコンパクトにまとめました。壁際には洗濯物を畳んだりできるカウンターを造作しています。
Medium sized scandi single-wall utility room in Tokyo with a built-in sink, open cabinets, brown cabinets, wood worktops, white walls, ceramic flooring, an integrated washer and dryer, beige floors and brown worktops.
Medium sized scandi single-wall utility room in Tokyo with a built-in sink, open cabinets, brown cabinets, wood worktops, white walls, ceramic flooring, an integrated washer and dryer, beige floors and brown worktops.
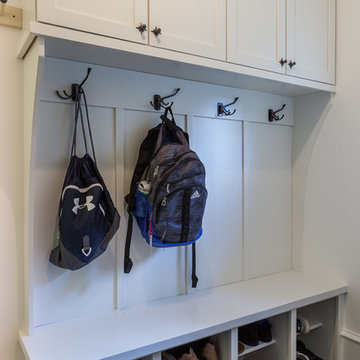
Elizabeth Steiner Photography
Photo of a large traditional utility room in Chicago with a submerged sink, shaker cabinets, white cabinets, engineered stone countertops, white walls, ceramic flooring, a side by side washer and dryer, black floors and white worktops.
Photo of a large traditional utility room in Chicago with a submerged sink, shaker cabinets, white cabinets, engineered stone countertops, white walls, ceramic flooring, a side by side washer and dryer, black floors and white worktops.
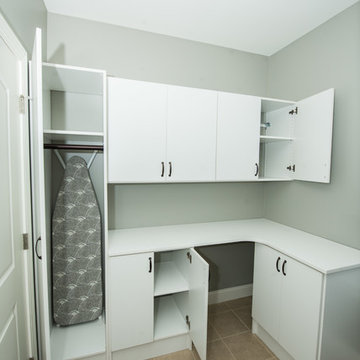
Wilhelm Photography
Design ideas for a medium sized classic l-shaped utility room in Other with flat-panel cabinets, white cabinets, wood worktops, grey walls, ceramic flooring and brown floors.
Design ideas for a medium sized classic l-shaped utility room in Other with flat-panel cabinets, white cabinets, wood worktops, grey walls, ceramic flooring and brown floors.
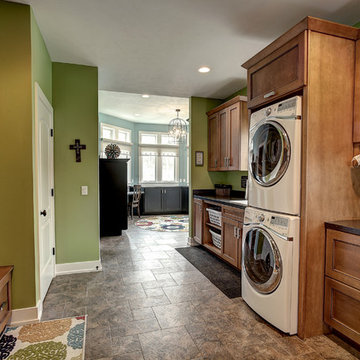
Photo of a large classic single-wall utility room in Grand Rapids with a built-in sink, medium wood cabinets, composite countertops, green walls, ceramic flooring and a stacked washer and dryer.
Utility Room with Ceramic Flooring Ideas and Designs
13