Utility Room with Ceramic Splashback and Grey Worktops Ideas and Designs
Refine by:
Budget
Sort by:Popular Today
81 - 100 of 183 photos
Item 1 of 3
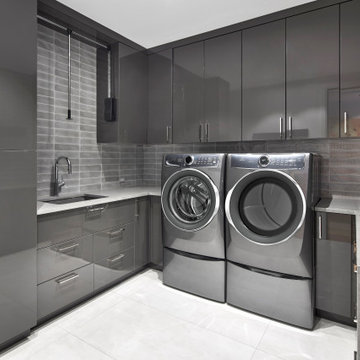
Contemporary u-shaped separated utility room in Ottawa with a submerged sink, flat-panel cabinets, grey cabinets, engineered stone countertops, grey splashback, ceramic splashback, a side by side washer and dryer and grey worktops.
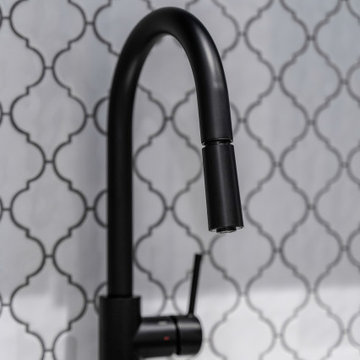
This extensive renovation consisted of a full kitchen and living area remodel, upscale wine cellar room complete with a floor to ceiling wine display wall, office / guest room, and laundry room.
Specific custom cabinetry and millwork, flooring, tile, and lighting, were added to each room to create a contemporary yet lived-in feel. Every detail was carefully chosen to compliment the home owner's style and needs.
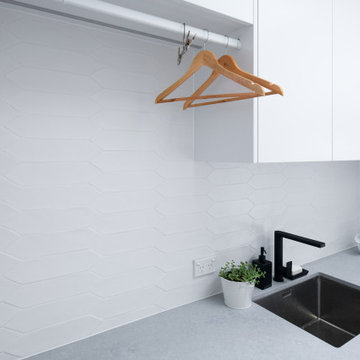
Large modern l-shaped separated utility room in Sydney with a submerged sink, flat-panel cabinets, white cabinets, engineered stone countertops, white splashback, ceramic splashback, white walls, medium hardwood flooring, a stacked washer and dryer, brown floors and grey worktops.
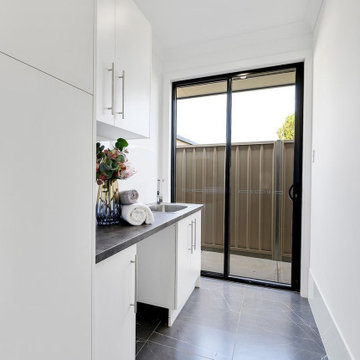
This is an example of a medium sized contemporary single-wall separated utility room in Adelaide with a built-in sink, flat-panel cabinets, white cabinets, laminate countertops, white splashback, ceramic splashback, white walls, ceramic flooring, grey floors and grey worktops.
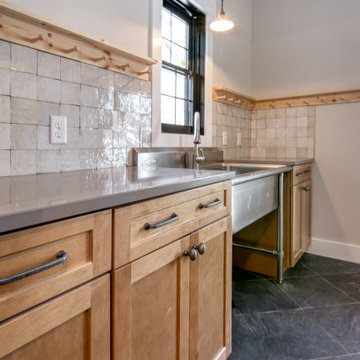
Photo of a large traditional single-wall utility room in New York with a belfast sink, shaker cabinets, light wood cabinets, engineered stone countertops, multi-coloured splashback, ceramic splashback, white walls, ceramic flooring, a side by side washer and dryer, grey floors and grey worktops.
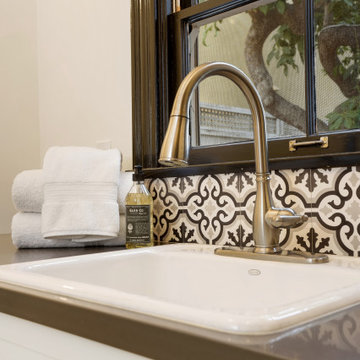
Design ideas for a large classic l-shaped separated utility room in Orange County with a single-bowl sink, shaker cabinets, white cabinets, engineered stone countertops, white splashback, ceramic splashback, white walls, ceramic flooring, a side by side washer and dryer, white floors and grey worktops.
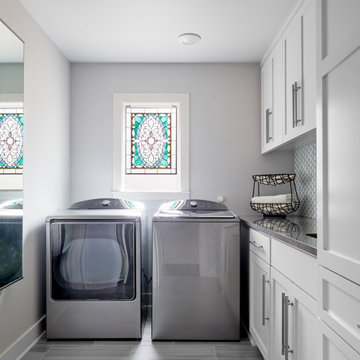
This is an example of a medium sized midcentury l-shaped separated utility room in Austin with a submerged sink, shaker cabinets, white cabinets, engineered stone countertops, blue splashback, ceramic splashback, grey walls, ceramic flooring, a side by side washer and dryer, grey floors and grey worktops.
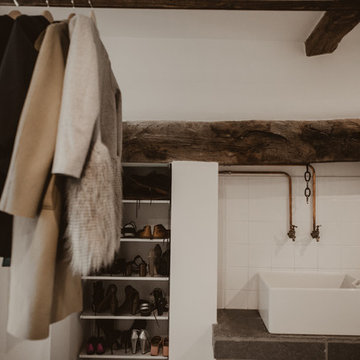
A useful utility space was created in the original inglenook with exposed beams and copper piping adding extra interest
Photo of a medium sized eclectic utility room in Other with a belfast sink, engineered stone countertops, white splashback, ceramic splashback, white walls, limestone flooring, grey floors, grey worktops and exposed beams.
Photo of a medium sized eclectic utility room in Other with a belfast sink, engineered stone countertops, white splashback, ceramic splashback, white walls, limestone flooring, grey floors, grey worktops and exposed beams.
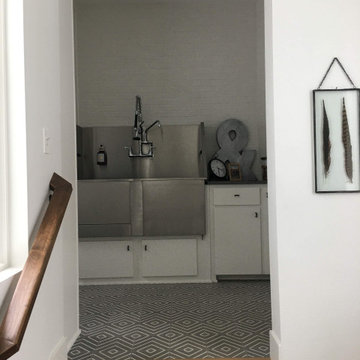
Main Floor Laundry Room with a Built-in Dog Wash
Design ideas for a small eclectic galley utility room in Omaha with a built-in sink, flat-panel cabinets, white cabinets, engineered stone countertops, white splashback, ceramic splashback, white walls, concrete flooring, a stacked washer and dryer, grey floors and grey worktops.
Design ideas for a small eclectic galley utility room in Omaha with a built-in sink, flat-panel cabinets, white cabinets, engineered stone countertops, white splashback, ceramic splashback, white walls, concrete flooring, a stacked washer and dryer, grey floors and grey worktops.
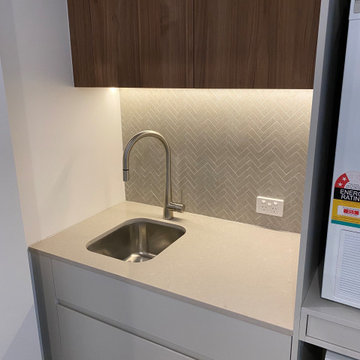
Stunning kitchen refurbishment in grey and walnut
Inspiration for a small contemporary u-shaped utility room in Melbourne with a submerged sink, beaded cabinets, grey cabinets, engineered stone countertops, grey splashback, ceramic splashback, laminate floors, brown floors, grey worktops and a coffered ceiling.
Inspiration for a small contemporary u-shaped utility room in Melbourne with a submerged sink, beaded cabinets, grey cabinets, engineered stone countertops, grey splashback, ceramic splashback, laminate floors, brown floors, grey worktops and a coffered ceiling.
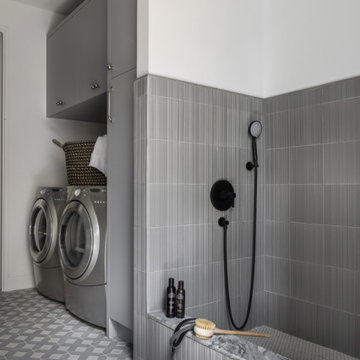
Photo of a medium sized traditional galley utility room in Austin with a belfast sink, flat-panel cabinets, grey cabinets, marble worktops, grey splashback, ceramic splashback, white walls, ceramic flooring, a side by side washer and dryer, grey floors, grey worktops and wainscoting.
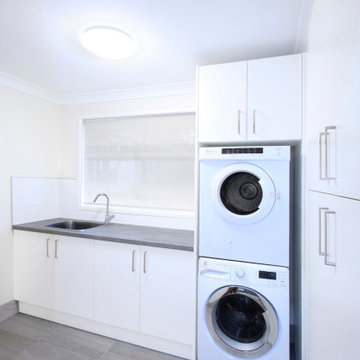
Every house needs a laundry. And boy they have come a long way! Making them functional with storage or a bench is essential but so is having them as an efficient use of space within your home. Unobtrusive is the way they are going but that doesn't mean they should detract from the style of the rest or your house. Have a chat to us about how we can make the above work for you!
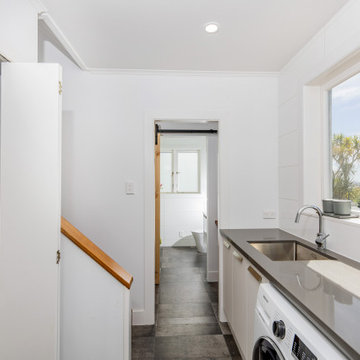
Having a bench along the whole wall makes for a statement and provides great bench space to fold clothes. Behind bifold doors we added storage shelving units, which provide linen and additional overflow storage. The client is over the moon about the additional storage!
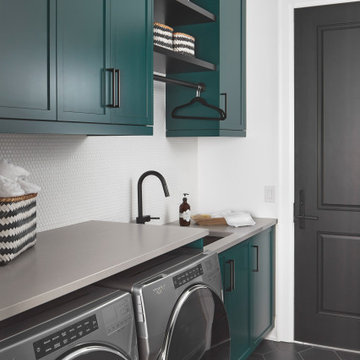
The Cresta Model Home at Terravita in Niagara Falls, Ontario.
Photo of a medium sized contemporary single-wall separated utility room in Toronto with a submerged sink, shaker cabinets, green cabinets, engineered stone countertops, white splashback, ceramic splashback, white walls, porcelain flooring, a side by side washer and dryer, black floors and grey worktops.
Photo of a medium sized contemporary single-wall separated utility room in Toronto with a submerged sink, shaker cabinets, green cabinets, engineered stone countertops, white splashback, ceramic splashback, white walls, porcelain flooring, a side by side washer and dryer, black floors and grey worktops.
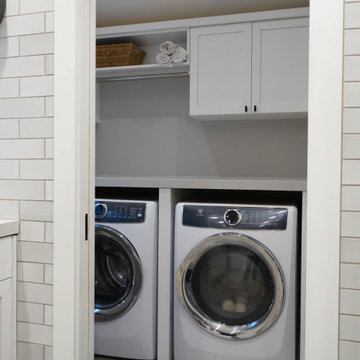
Cabinetry: Sollera Fine Cabinetry
Countertop: Caesarstone
This is a design-build project by Kitchen Inspiration Inc.
Inspiration for a medium sized retro u-shaped utility room in San Francisco with a single-bowl sink, shaker cabinets, white cabinets, engineered stone countertops, white splashback, ceramic splashback, concrete flooring, grey floors and grey worktops.
Inspiration for a medium sized retro u-shaped utility room in San Francisco with a single-bowl sink, shaker cabinets, white cabinets, engineered stone countertops, white splashback, ceramic splashback, concrete flooring, grey floors and grey worktops.
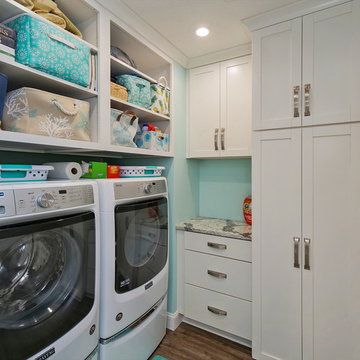
These well traveled "empty nesters" have created their own tropical oasis to come home to and do plenty of entertaining! This 1980's ranch was transformed into this modern open-concept home with tropical accents and attention to detail. Stunning painted white all wood inset cabinets with a dramatic engineered quartz counters, center island, built-ins galore with glass inserts, modern lighting and a large sliding picture window to the tropical outdoor space and pool. The Luxury Vinyl floors by are stunning as well as practical for this super fun well lived in home.
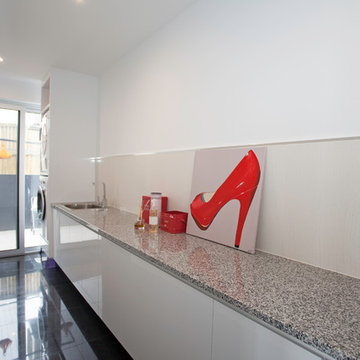
Kath Heke Real Estate Photography
Large contemporary galley separated utility room in Other with a built-in sink, flat-panel cabinets, white cabinets, granite worktops, white walls, a stacked washer and dryer, white splashback, ceramic splashback, ceramic flooring, black floors and grey worktops.
Large contemporary galley separated utility room in Other with a built-in sink, flat-panel cabinets, white cabinets, granite worktops, white walls, a stacked washer and dryer, white splashback, ceramic splashback, ceramic flooring, black floors and grey worktops.
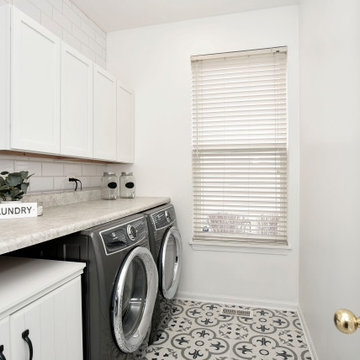
Client wanted storage space and a large folding table to sort her laundry without having to haul it to another room. Love the floor and the subway tiles on the wall add dimension!
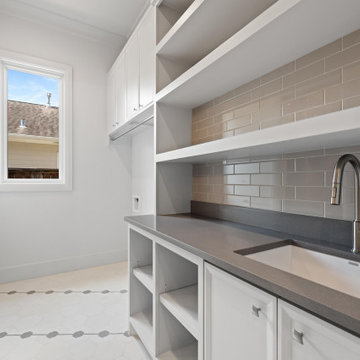
Photo of an expansive classic single-wall separated utility room in Houston with a submerged sink, recessed-panel cabinets, white cabinets, engineered stone countertops, grey splashback, ceramic splashback, white walls, ceramic flooring, a side by side washer and dryer, white floors and grey worktops.
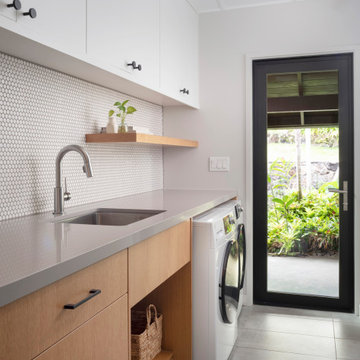
Photo of a medium sized classic galley utility room in Hawaii with a submerged sink, flat-panel cabinets, light wood cabinets, engineered stone countertops, white splashback, ceramic splashback, white walls, porcelain flooring, a side by side washer and dryer, grey floors, grey worktops and a vaulted ceiling.
Utility Room with Ceramic Splashback and Grey Worktops Ideas and Designs
5