Utility Room with Concrete Flooring and a Stacked Washer and Dryer Ideas and Designs
Refine by:
Budget
Sort by:Popular Today
121 - 140 of 147 photos
Item 1 of 3
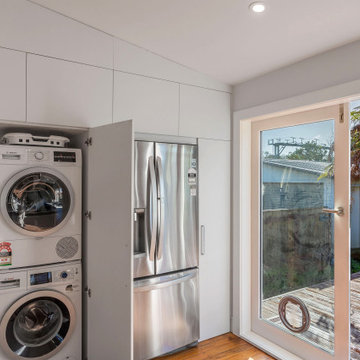
The laundry is hidden in the fridge wall cabinetry. This allowed us to provide additional storage.
Design ideas for a small bohemian single-wall laundry cupboard in Auckland with an utility sink, flat-panel cabinets, white cabinets, grey walls, concrete flooring, a stacked washer and dryer and grey floors.
Design ideas for a small bohemian single-wall laundry cupboard in Auckland with an utility sink, flat-panel cabinets, white cabinets, grey walls, concrete flooring, a stacked washer and dryer and grey floors.
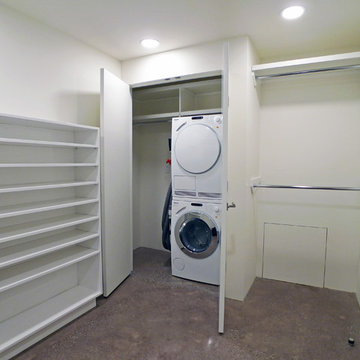
Medium sized contemporary laundry cupboard in Edmonton with white walls, concrete flooring, a stacked washer and dryer and grey floors.
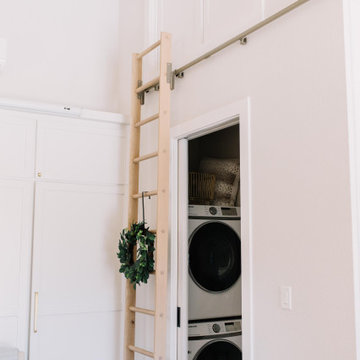
The laundry room showcases a charming ladder that adds character to the space.
Inspiration for a classic single-wall utility room in Dallas with shaker cabinets, white cabinets, concrete flooring, a stacked washer and dryer and grey floors.
Inspiration for a classic single-wall utility room in Dallas with shaker cabinets, white cabinets, concrete flooring, a stacked washer and dryer and grey floors.
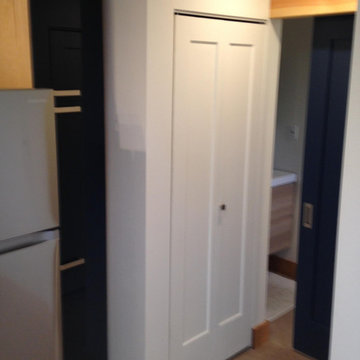
compact laundry closet next to kitchen
Inspiration for a small retro laundry cupboard in Phoenix with concrete flooring, a stacked washer and dryer, beige floors and white walls.
Inspiration for a small retro laundry cupboard in Phoenix with concrete flooring, a stacked washer and dryer, beige floors and white walls.
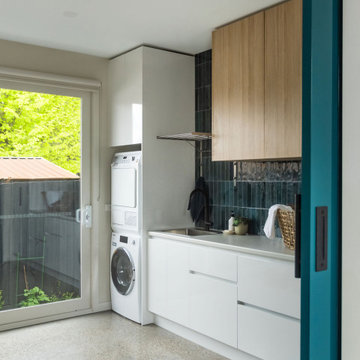
Polished concrete floors, white cabinetry, timber look overheads and dark blue small glossy subway tiles vertically stacked. Fold out table integrated into the joinery tucked away neatly. Single bowl laundry sink with a handy fold away hanging rail.
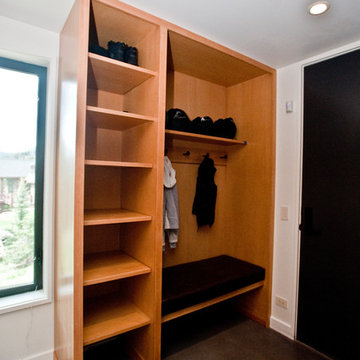
Photo of a medium sized contemporary u-shaped utility room in Other with a submerged sink, flat-panel cabinets, medium wood cabinets, engineered stone countertops, white walls, concrete flooring, a stacked washer and dryer, grey floors and white worktops.
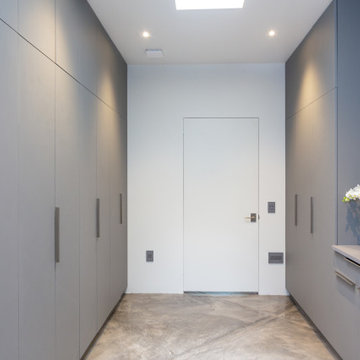
Photo of a medium sized contemporary galley separated utility room in Phoenix with flat-panel cabinets, grey cabinets, quartz worktops, grey splashback, metro tiled splashback, white walls, concrete flooring, a stacked washer and dryer, beige floors and grey worktops.
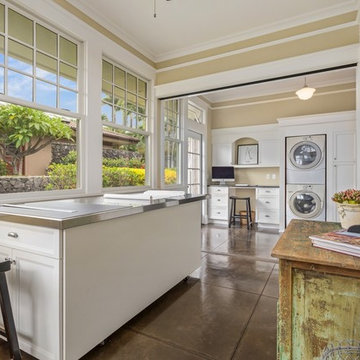
Photo of a beach style utility room in Hawaii with a belfast sink, recessed-panel cabinets, white cabinets, granite worktops, concrete flooring, a stacked washer and dryer and brown floors.
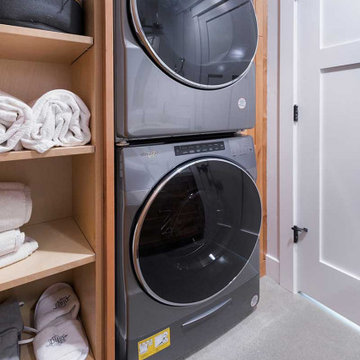
This ADU includes a full size washer and dryer with open shelving for storage.
Photo of a small traditional single-wall laundry cupboard in San Francisco with open cabinets, light wood cabinets, concrete flooring, a stacked washer and dryer and grey floors.
Photo of a small traditional single-wall laundry cupboard in San Francisco with open cabinets, light wood cabinets, concrete flooring, a stacked washer and dryer and grey floors.
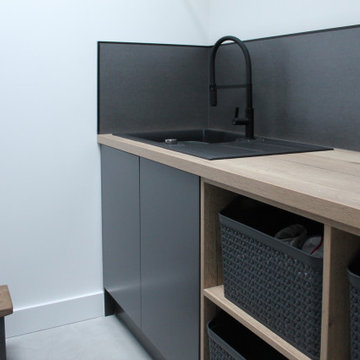
This is an example of a medium sized contemporary galley utility room in Other with flat-panel cabinets, black cabinets, black splashback, concrete flooring, a stacked washer and dryer and brown worktops.
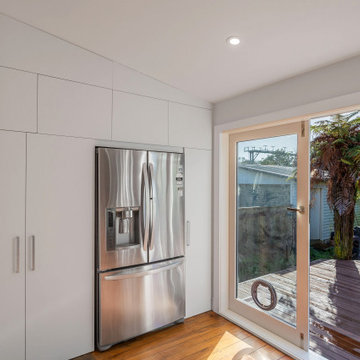
The laundry is hidden in the fridge wall cabinetry. This allowed us to provide additional storage.
Design ideas for a small eclectic single-wall laundry cupboard in Auckland with an utility sink, flat-panel cabinets, white cabinets, grey walls, concrete flooring, a stacked washer and dryer and grey floors.
Design ideas for a small eclectic single-wall laundry cupboard in Auckland with an utility sink, flat-panel cabinets, white cabinets, grey walls, concrete flooring, a stacked washer and dryer and grey floors.
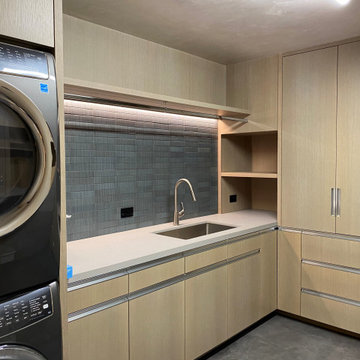
Medium sized contemporary l-shaped separated utility room in Other with a single-bowl sink, flat-panel cabinets, light wood cabinets, grey splashback, stone tiled splashback, concrete flooring, a stacked washer and dryer, grey floors, white worktops and wood walls.
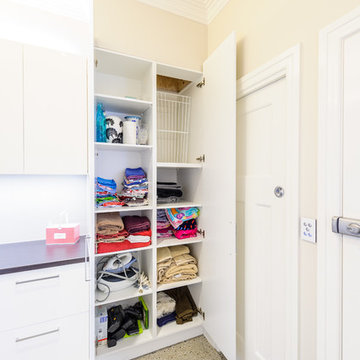
Large laundry with timber look gloss laminate benchtop to match adjacent kitchen cabinets. Gloss laminate doors to cabinets. Glass splashback to match adjacent kitchen. Linen cupboard with laundry chute from upstairs childrens quarters. Drying cupboard under the stairs to the right of the linen cupboard/laundry chute.
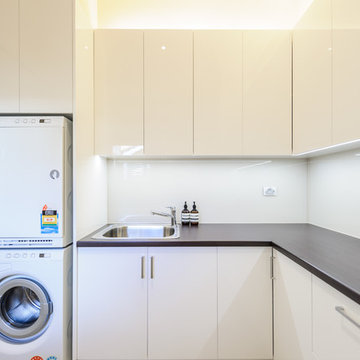
Large laundry with lots of storage and benchspace for folding washing. Drawers for dirty laundry. Laundry chute from upstairs.
Photography by [V] Style+ Imagery

Timber look overheads and dark blue small glossy subway tiles vertically stacked. Single bowl laundry sink with a handy fold away hanging rail with black tapware
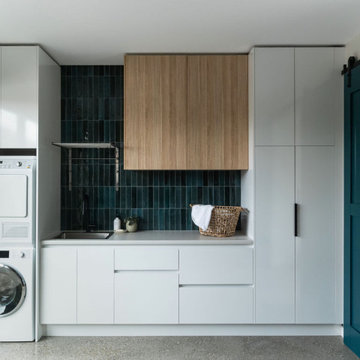
Polished concrete floors, white cabinetry, Timber look overheads and dark blue small glossy subway tiles vertically stacked. Feature double barn doors with black hardware. Fold out table integrated into the joinery tucked away neatly. Single bowl laundry sink with a handy fold away hanging rail.

Design ideas for a large classic galley separated utility room in Perth with a belfast sink, flat-panel cabinets, green cabinets, engineered stone countertops, white splashback, metro tiled splashback, white walls, concrete flooring, a stacked washer and dryer, grey floors, white worktops and brick walls.
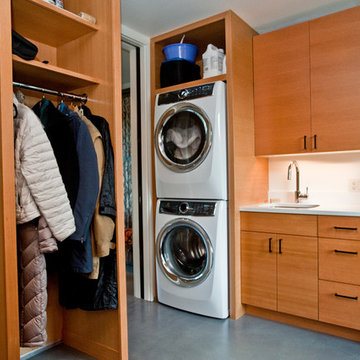
Design ideas for a medium sized contemporary u-shaped utility room in Other with a submerged sink, flat-panel cabinets, medium wood cabinets, engineered stone countertops, white walls, concrete flooring, a stacked washer and dryer, grey floors and white worktops.
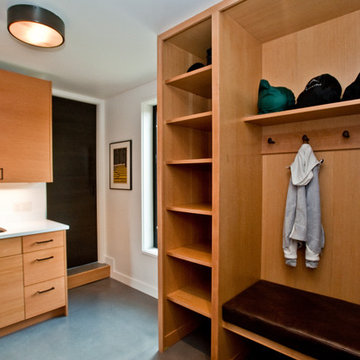
Photo of a medium sized contemporary u-shaped utility room in Other with a submerged sink, flat-panel cabinets, medium wood cabinets, engineered stone countertops, white walls, concrete flooring, a stacked washer and dryer, grey floors and white worktops.
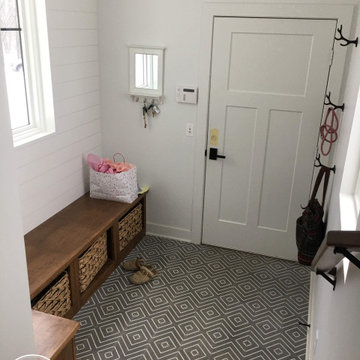
Main Floor Laundry Room with a Built-in Dog Wash
Small eclectic galley utility room in Omaha with a built-in sink, flat-panel cabinets, white cabinets, engineered stone countertops, white splashback, ceramic splashback, white walls, concrete flooring, a stacked washer and dryer, grey floors and grey worktops.
Small eclectic galley utility room in Omaha with a built-in sink, flat-panel cabinets, white cabinets, engineered stone countertops, white splashback, ceramic splashback, white walls, concrete flooring, a stacked washer and dryer, grey floors and grey worktops.
Utility Room with Concrete Flooring and a Stacked Washer and Dryer Ideas and Designs
7