Utility Room with Engineered Stone Countertops and Ceramic Splashback Ideas and Designs
Refine by:
Budget
Sort by:Popular Today
101 - 120 of 703 photos
Item 1 of 3

This laundry rom has a vintage farmhouse sink that was originally here at this house before the remodel. Open shelving for all the decor. Ceramic mosaic subway tiles as backsplash, leathered black quartz countertops, and gray shaker cabinets.

Elegant laundry room with moroccan tile.
Inspiration for a small eclectic l-shaped separated utility room in Los Angeles with a belfast sink, shaker cabinets, blue cabinets, engineered stone countertops, multi-coloured splashback, ceramic splashback, beige walls, an integrated washer and dryer and blue worktops.
Inspiration for a small eclectic l-shaped separated utility room in Los Angeles with a belfast sink, shaker cabinets, blue cabinets, engineered stone countertops, multi-coloured splashback, ceramic splashback, beige walls, an integrated washer and dryer and blue worktops.
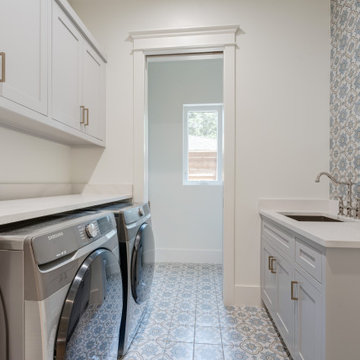
Inspiration for a medium sized rural galley separated utility room in Dallas with a submerged sink, shaker cabinets, grey cabinets, engineered stone countertops, blue splashback, ceramic splashback, white walls, ceramic flooring, a side by side washer and dryer, blue floors and white worktops.
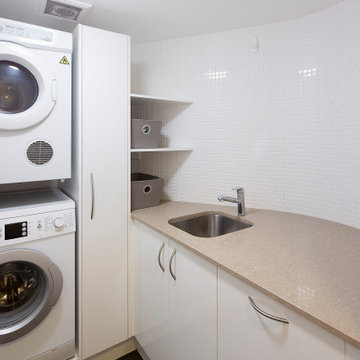
Curved laundry room in art deco apartment.
Design ideas for a small classic l-shaped separated utility room in Brisbane with a built-in sink, flat-panel cabinets, white cabinets, engineered stone countertops, white splashback, ceramic splashback, white walls, porcelain flooring, a stacked washer and dryer, brown floors and beige worktops.
Design ideas for a small classic l-shaped separated utility room in Brisbane with a built-in sink, flat-panel cabinets, white cabinets, engineered stone countertops, white splashback, ceramic splashback, white walls, porcelain flooring, a stacked washer and dryer, brown floors and beige worktops.

This is an example of a large classic galley utility room in Dallas with a belfast sink, shaker cabinets, green cabinets, engineered stone countertops, grey splashback, ceramic splashback, white walls, slate flooring, a stacked washer and dryer, black floors and white worktops.

Brand new 2-Story 3,100 square foot Custom Home completed in 2022. Designed by Arch Studio, Inc. and built by Brooke Shaw Builders.
Inspiration for a small farmhouse l-shaped separated utility room in San Francisco with a submerged sink, shaker cabinets, white cabinets, engineered stone countertops, white splashback, ceramic splashback, white walls, medium hardwood flooring, a side by side washer and dryer, grey floors, white worktops and tongue and groove walls.
Inspiration for a small farmhouse l-shaped separated utility room in San Francisco with a submerged sink, shaker cabinets, white cabinets, engineered stone countertops, white splashback, ceramic splashback, white walls, medium hardwood flooring, a side by side washer and dryer, grey floors, white worktops and tongue and groove walls.

The laundry cabinets have a designated spot for the dog and cat food as well as litter box.
Design ideas for a large classic l-shaped utility room in Philadelphia with a submerged sink, shaker cabinets, engineered stone countertops, white splashback, ceramic splashback, medium hardwood flooring and brown floors.
Design ideas for a large classic l-shaped utility room in Philadelphia with a submerged sink, shaker cabinets, engineered stone countertops, white splashback, ceramic splashback, medium hardwood flooring and brown floors.
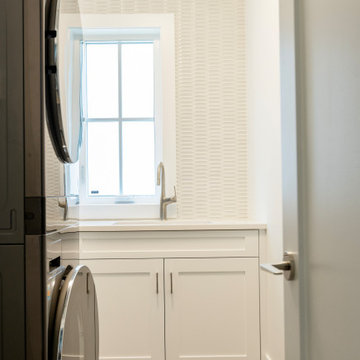
Photo of a small traditional l-shaped separated utility room in Vancouver with a submerged sink, shaker cabinets, white cabinets, engineered stone countertops, white splashback, ceramic splashback, grey walls, porcelain flooring, a stacked washer and dryer, grey floors and white worktops.
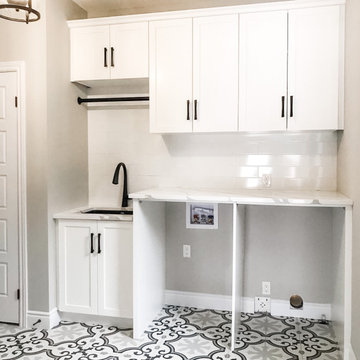
Laundry room update by Lotus Home Improvement.
This is an example of a medium sized classic single-wall utility room in Chicago with a submerged sink, shaker cabinets, white cabinets, engineered stone countertops, white splashback, ceramic splashback, white walls, ceramic flooring, a side by side washer and dryer, multi-coloured floors and white worktops.
This is an example of a medium sized classic single-wall utility room in Chicago with a submerged sink, shaker cabinets, white cabinets, engineered stone countertops, white splashback, ceramic splashback, white walls, ceramic flooring, a side by side washer and dryer, multi-coloured floors and white worktops.

Laundry Renovation, Modern Laundry Renovation, Drying Bar, Open Shelving Laundry, Perth Laundry Renovations, Modern Laundry Renovations For Smaller Homes, Small Laundry Renovations Perth

Large traditional utility room in Sydney with shaker cabinets, white cabinets, engineered stone countertops, white splashback, ceramic splashback, dark hardwood flooring, white worktops and a belfast sink.

MODERN CHARM
Custom designed and manufactured laundry & mudroom with the following features:
Grey matt polyurethane finish
Shadowline profile (no handles)
20mm thick stone benchtop (Ceasarstone 'Snow)
White vertical kit Kat tiled splashback
Feature 55mm thick lamiwood floating shelf
Matt black handing rod
2 x In built laundry hampers
1 x Fold out ironing board
2 x Pull out solid bases under washer / dryer stack to hold washing basket
- Laundry chute
Tall roll out drawers for larger cleaning product bottles Feature vertical slat panelling
6 x Roll-out shoe drawers
6 x Matt black coat hooks
Blum hardware

Design ideas for a medium sized rural single-wall separated utility room in Toronto with shaker cabinets, white cabinets, engineered stone countertops, multi-coloured splashback, ceramic splashback, light hardwood flooring, beige floors and white worktops.

The took inspiration for this space from the surrounding nature and brought the exterior, in. Green cabinetry is accented with black plumbing fixtures and hardware, topped with white quartz and glossy white subway tile. The walls in this space are wallpapered in a white/black "Woods" wall covering. Looking out, is a potting shed which is painted in rich black with a pop of fun - a bright yellow door.
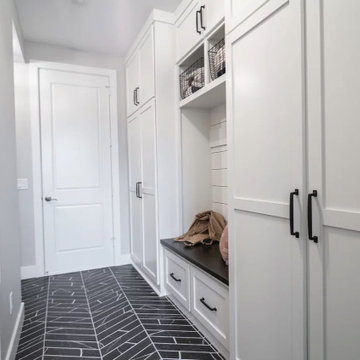
Alongside Tschida Construction and Pro Design Custom Cabinetry, we upgraded a new build to maximum function and magazine worthy style. Changing swinging doors to pocket, stacking laundry units, and doing closed cabinetry options really made the space seem as though it doubled.

Photo of a l-shaped separated utility room in Charleston with a submerged sink, shaker cabinets, white cabinets, engineered stone countertops, white splashback, ceramic splashback, beige walls, ceramic flooring, a side by side washer and dryer, grey floors and black worktops.
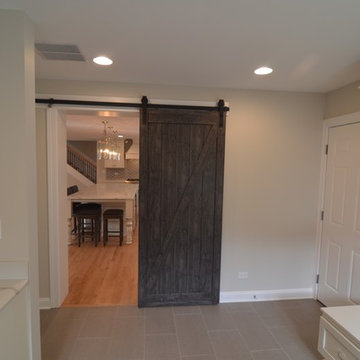
Karen Morrison
Photo of a medium sized classic galley utility room in Chicago with recessed-panel cabinets, white cabinets, engineered stone countertops, grey splashback, ceramic splashback, a built-in sink, grey walls, porcelain flooring, a stacked washer and dryer and grey floors.
Photo of a medium sized classic galley utility room in Chicago with recessed-panel cabinets, white cabinets, engineered stone countertops, grey splashback, ceramic splashback, a built-in sink, grey walls, porcelain flooring, a stacked washer and dryer and grey floors.
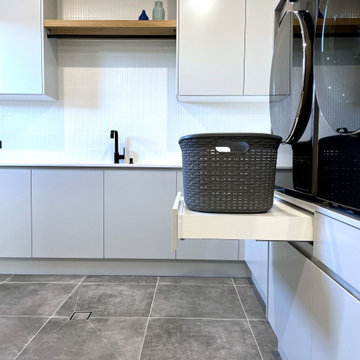
MODERN CHARM
Custom designed and manufactured laundry & mudroom with the following features:
Grey matt polyurethane finish
Shadowline profile (no handles)
20mm thick stone benchtop (Ceasarstone 'Snow)
White vertical kit Kat tiled splashback
Feature 55mm thick lamiwood floating shelf
Matt black handing rod
2 x In built laundry hampers
1 x Fold out ironing board
Laundry chute
2 x Pull out solid bases under washer / dryer stack to hold washing basket
Tall roll out drawers for larger cleaning product bottles Feature vertical slat panelling
6 x Roll-out shoe drawers
6 x Matt black coat hooks
Blum hardware

With side access, the new laundry doubles as a mudroom for coats and bags.
Medium sized modern galley utility room in Sydney with a submerged sink, flat-panel cabinets, light wood cabinets, engineered stone countertops, white splashback, ceramic splashback, white walls, concrete flooring, a side by side washer and dryer, grey floors and white worktops.
Medium sized modern galley utility room in Sydney with a submerged sink, flat-panel cabinets, light wood cabinets, engineered stone countertops, white splashback, ceramic splashback, white walls, concrete flooring, a side by side washer and dryer, grey floors and white worktops.

A mixed use mud room featuring open lockers, bright geometric tile and built in closets.
Design ideas for a large modern u-shaped utility room in Seattle with a submerged sink, flat-panel cabinets, grey cabinets, engineered stone countertops, grey splashback, ceramic splashback, multi-coloured walls, ceramic flooring, a side by side washer and dryer, grey floors and white worktops.
Design ideas for a large modern u-shaped utility room in Seattle with a submerged sink, flat-panel cabinets, grey cabinets, engineered stone countertops, grey splashback, ceramic splashback, multi-coloured walls, ceramic flooring, a side by side washer and dryer, grey floors and white worktops.
Utility Room with Engineered Stone Countertops and Ceramic Splashback Ideas and Designs
6