Utility Room with Green Splashback and a Stacked Washer and Dryer Ideas and Designs
Refine by:
Budget
Sort by:Popular Today
21 - 40 of 51 photos
Item 1 of 3
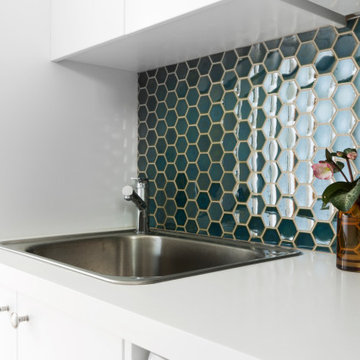
Laundry white white cabinetry and green hexagon tiles to splashback.
Photo of a small contemporary single-wall separated utility room in Melbourne with a built-in sink, flat-panel cabinets, white cabinets, engineered stone countertops, green splashback, ceramic splashback, white walls, ceramic flooring, a stacked washer and dryer and white worktops.
Photo of a small contemporary single-wall separated utility room in Melbourne with a built-in sink, flat-panel cabinets, white cabinets, engineered stone countertops, green splashback, ceramic splashback, white walls, ceramic flooring, a stacked washer and dryer and white worktops.
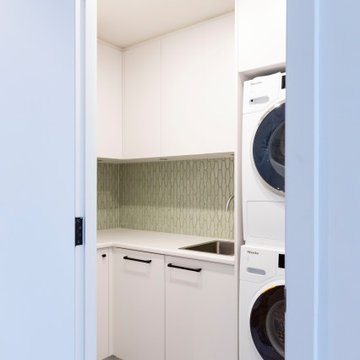
Medium sized contemporary l-shaped separated utility room in Melbourne with a single-bowl sink, flat-panel cabinets, white cabinets, laminate countertops, green splashback, ceramic splashback, white walls, a stacked washer and dryer, white worktops, porcelain flooring and grey floors.
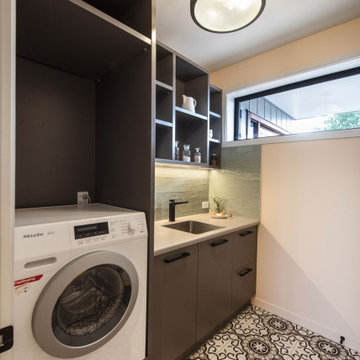
Being in this room will feel less like a chore and more enjoyable
Photo of a contemporary separated utility room in Hamilton with a single-bowl sink, flat-panel cabinets, brown cabinets, laminate countertops, green splashback, ceramic splashback, ceramic flooring, a stacked washer and dryer and beige worktops.
Photo of a contemporary separated utility room in Hamilton with a single-bowl sink, flat-panel cabinets, brown cabinets, laminate countertops, green splashback, ceramic splashback, ceramic flooring, a stacked washer and dryer and beige worktops.
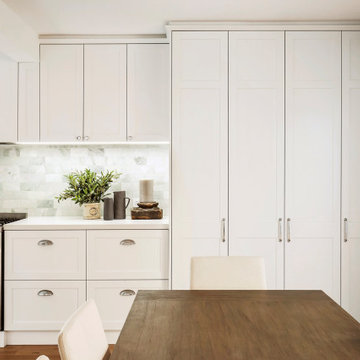
Photo of a small modern single-wall separated utility room in Sydney with a single-bowl sink, shaker cabinets, white cabinets, marble worktops, green splashback, metro tiled splashback, white walls, medium hardwood flooring, a stacked washer and dryer, brown floors and white worktops.
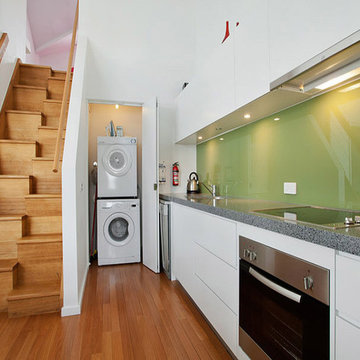
DE atelier Architects
Laundry in a cupboard in the kitchen
Small contemporary single-wall laundry cupboard in Melbourne with white cabinets, white walls, medium hardwood flooring, a stacked washer and dryer, a single-bowl sink, flat-panel cabinets, composite countertops, green splashback, glass sheet splashback, brown floors, grey worktops, a vaulted ceiling and feature lighting.
Small contemporary single-wall laundry cupboard in Melbourne with white cabinets, white walls, medium hardwood flooring, a stacked washer and dryer, a single-bowl sink, flat-panel cabinets, composite countertops, green splashback, glass sheet splashback, brown floors, grey worktops, a vaulted ceiling and feature lighting.
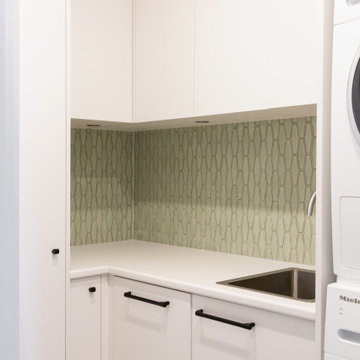
Inspiration for a medium sized contemporary l-shaped separated utility room in Melbourne with a single-bowl sink, flat-panel cabinets, white cabinets, laminate countertops, green splashback, ceramic splashback, white walls, porcelain flooring, a stacked washer and dryer, grey floors and white worktops.

Every remodel comes with its new challenges and solutions. Our client built this home over 40 years ago and every inch of the home has some sentimental value. They had outgrown the original kitchen. It was too small, lacked counter space and storage, and desperately needed an updated look. The homeowners wanted to open up and enlarge the kitchen and let the light in to create a brighter and bigger space. Consider it done! We put in an expansive 14 ft. multifunctional island with a dining nook. We added on a large, walk-in pantry space that flows seamlessly from the kitchen. All appliances are new, built-in, and some cladded to match the custom glazed cabinetry. We even installed an automated attic door in the new Utility Room that operates with a remote. New windows were installed in the addition to let the natural light in and provide views to their gorgeous property.
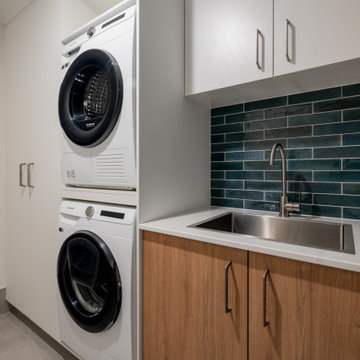
Custom designed and made Laundry
Scandi galley separated utility room in Perth with a built-in sink, light wood cabinets, composite countertops, green splashback, metro tiled splashback, green walls, ceramic flooring, a stacked washer and dryer and grey floors.
Scandi galley separated utility room in Perth with a built-in sink, light wood cabinets, composite countertops, green splashback, metro tiled splashback, green walls, ceramic flooring, a stacked washer and dryer and grey floors.
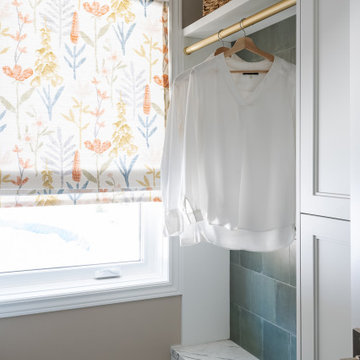
This is an example of a small classic galley separated utility room in Toronto with a submerged sink, shaker cabinets, composite countertops, green splashback, ceramic splashback, beige walls, porcelain flooring, a stacked washer and dryer, grey floors, white worktops and white cabinets.
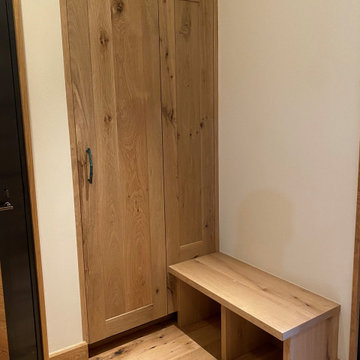
Design ideas for a small eclectic l-shaped utility room in Denver with shaker cabinets, medium wood cabinets, green splashback, beige walls, medium hardwood flooring, a stacked washer and dryer, brown floors and white worktops.
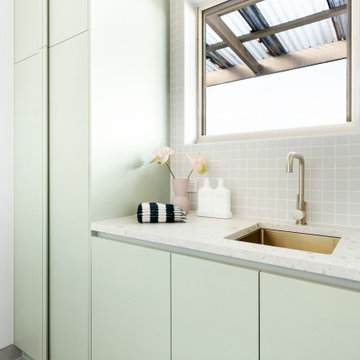
A bathroom and laundry renovation showcasing the perfect balance of colourful and calm, with curves throughout accentuating the softness of the space
Photo of a medium sized contemporary single-wall utility room in Melbourne with green cabinets, terrazzo worktops, green splashback, white walls, a stacked washer and dryer and white worktops.
Photo of a medium sized contemporary single-wall utility room in Melbourne with green cabinets, terrazzo worktops, green splashback, white walls, a stacked washer and dryer and white worktops.
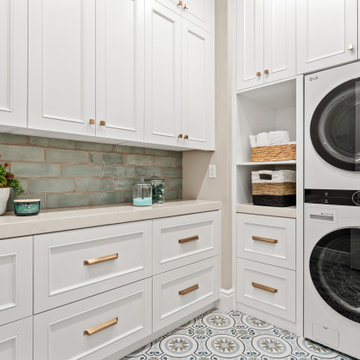
Design ideas for a traditional l-shaped separated utility room in Orange County with white cabinets, engineered stone countertops, green splashback, porcelain splashback, porcelain flooring, a stacked washer and dryer, recessed-panel cabinets, beige walls, multi-coloured floors and beige worktops.
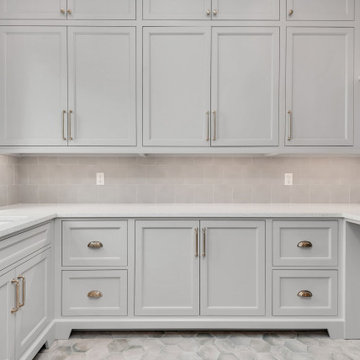
Taupe cabinets with green tile.
This is an example of a medium sized country single-wall utility room in Orlando with a submerged sink, beaded cabinets, beige cabinets, engineered stone countertops, green splashback, ceramic splashback, green walls, ceramic flooring, a stacked washer and dryer, green floors and white worktops.
This is an example of a medium sized country single-wall utility room in Orlando with a submerged sink, beaded cabinets, beige cabinets, engineered stone countertops, green splashback, ceramic splashback, green walls, ceramic flooring, a stacked washer and dryer, green floors and white worktops.

APD was hired to update the primary bathroom and laundry room of this ranch style family home. Included was a request to add a powder bathroom where one previously did not exist to help ease the chaos for the young family. The design team took a little space here and a little space there, coming up with a reconfigured layout including an enlarged primary bathroom with large walk-in shower, a jewel box powder bath, and a refreshed laundry room including a dog bath for the family’s four legged member!

APD was hired to update the primary bathroom and laundry room of this ranch style family home. Included was a request to add a powder bathroom where one previously did not exist to help ease the chaos for the young family. The design team took a little space here and a little space there, coming up with a reconfigured layout including an enlarged primary bathroom with large walk-in shower, a jewel box powder bath, and a refreshed laundry room including a dog bath for the family’s four legged member!

APD was hired to update the primary bathroom and laundry room of this ranch style family home. Included was a request to add a powder bathroom where one previously did not exist to help ease the chaos for the young family. The design team took a little space here and a little space there, coming up with a reconfigured layout including an enlarged primary bathroom with large walk-in shower, a jewel box powder bath, and a refreshed laundry room including a dog bath for the family’s four legged member!

APD was hired to update the primary bathroom and laundry room of this ranch style family home. Included was a request to add a powder bathroom where one previously did not exist to help ease the chaos for the young family. The design team took a little space here and a little space there, coming up with a reconfigured layout including an enlarged primary bathroom with large walk-in shower, a jewel box powder bath, and a refreshed laundry room including a dog bath for the family’s four legged member!

This is an example of a medium sized scandinavian l-shaped utility room in Perth with a single-bowl sink, flat-panel cabinets, white cabinets, engineered stone countertops, green splashback, mosaic tiled splashback, white walls, porcelain flooring, a stacked washer and dryer, grey floors, white worktops and a vaulted ceiling.

Every remodel comes with its new challenges and solutions. Our client built this home over 40 years ago and every inch of the home has some sentimental value. They had outgrown the original kitchen. It was too small, lacked counter space and storage, and desperately needed an updated look. The homeowners wanted to open up and enlarge the kitchen and let the light in to create a brighter and bigger space. Consider it done! We put in an expansive 14 ft. multifunctional island with a dining nook. We added on a large, walk-in pantry space that flows seamlessly from the kitchen. All appliances are new, built-in, and some cladded to match the custom glazed cabinetry. We even installed an automated attic door in the new Utility Room that operates with a remote. New windows were installed in the addition to let the natural light in and provide views to their gorgeous property.

This is an example of a medium sized scandi l-shaped utility room in Perth with a single-bowl sink, flat-panel cabinets, white cabinets, engineered stone countertops, green splashback, mosaic tiled splashback, white walls, porcelain flooring, a stacked washer and dryer, grey floors, white worktops and a vaulted ceiling.
Utility Room with Green Splashback and a Stacked Washer and Dryer Ideas and Designs
2