Utility Room with Grey Cabinets and White Cabinets Ideas and Designs
Refine by:
Budget
Sort by:Popular Today
41 - 60 of 23,139 photos
Item 1 of 3

Jenna & Lauren Weiler
Inspiration for a medium sized modern utility room in Minneapolis with a submerged sink, flat-panel cabinets, grey cabinets, granite worktops, laminate floors, a stacked washer and dryer, multi-coloured floors and grey walls.
Inspiration for a medium sized modern utility room in Minneapolis with a submerged sink, flat-panel cabinets, grey cabinets, granite worktops, laminate floors, a stacked washer and dryer, multi-coloured floors and grey walls.
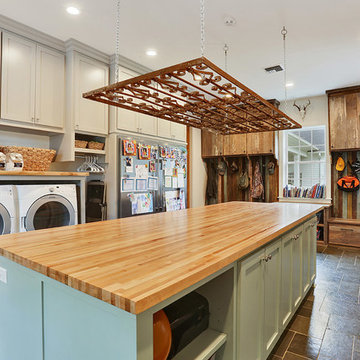
Design ideas for an utility room in New Orleans with shaker cabinets, grey cabinets, wood worktops, grey walls, a side by side washer and dryer and beige worktops.

Richard Mandelkorn
A newly connected hallway leading to the master suite had the added benefit of a new laundry closet squeezed in; the original home had a cramped closet in the kitchen downstairs. The space was made efficient with a countertop for folding, a hanging drying rack and cabinet for storage. All is concealed by a traditional barn door, and lit by a new expansive window opposite.

This is an example of a medium sized traditional u-shaped separated utility room in Seattle with a belfast sink, shaker cabinets, white cabinets, zinc worktops, white walls, concrete flooring and a side by side washer and dryer.
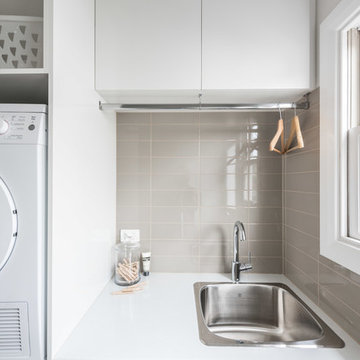
May Photography
Photo of a small contemporary galley separated utility room in Melbourne with a single-bowl sink, flat-panel cabinets, white cabinets, laminate countertops, grey walls, medium hardwood flooring and a stacked washer and dryer.
Photo of a small contemporary galley separated utility room in Melbourne with a single-bowl sink, flat-panel cabinets, white cabinets, laminate countertops, grey walls, medium hardwood flooring and a stacked washer and dryer.

Inspiration for a small classic l-shaped separated utility room in Miami with a built-in sink, shaker cabinets, white cabinets, marble worktops, white walls, a side by side washer and dryer, dark hardwood flooring, brown floors and white worktops.
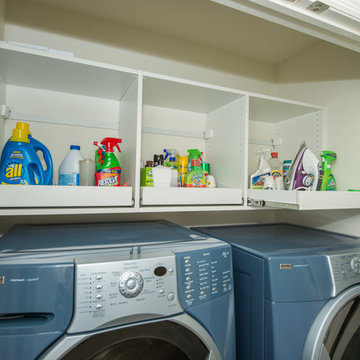
Small country single-wall laundry cupboard in Other with open cabinets, white cabinets, white walls and a side by side washer and dryer.
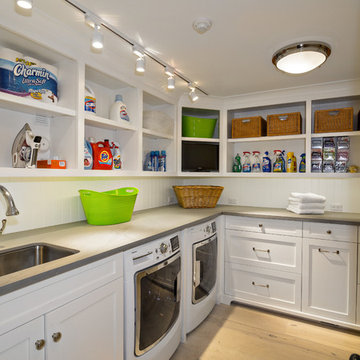
Ron Rosenzweig
Inspiration for a medium sized classic l-shaped separated utility room in Miami with white cabinets, white walls, light hardwood flooring, a side by side washer and dryer, grey worktops, shaker cabinets and a submerged sink.
Inspiration for a medium sized classic l-shaped separated utility room in Miami with white cabinets, white walls, light hardwood flooring, a side by side washer and dryer, grey worktops, shaker cabinets and a submerged sink.
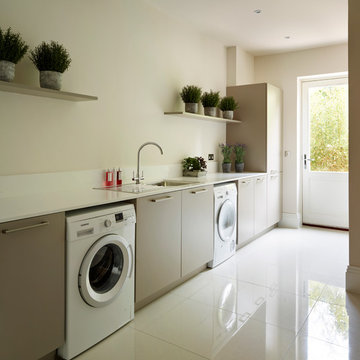
Inspiration for a contemporary single-wall utility room in Essex with flat-panel cabinets, a side by side washer and dryer, beige walls, white floors, grey cabinets and a built-in sink.
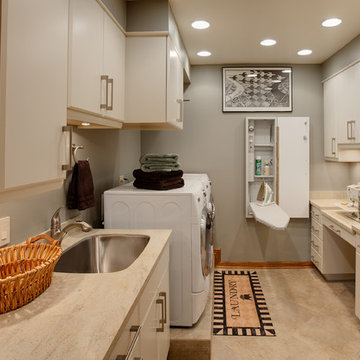
Who wouldn't want a laundry room like this? Organized, clean, storage, storage and more storage! There is even a place for sewing and crafts. Since there is no natural light in this room, can lighting, under cabinet lighting coupled with light colored cabinets, provide a cheerful and bright environment for all sorts of projects, including laundry.

Laundry Room with raised washer and dryer. The drawers eliminate the need to bend at the waist. The cabinets are made of maple and painted white with Benjamin Moore Satin Impervo. Feel free to ask any questions! Steve Obarowski

My client wanted to be sure that her new kitchen was designed in keeping with her homes great craftsman detail. We did just that while giving her a “modern” kitchen. Windows over the sink were enlarged, and a tiny half bath and laundry closet were added tucked away from sight. We had trim customized to match the existing. Cabinets and shelving were added with attention to detail. An elegant bathroom with a new tiled shower replaced the old bathroom with tub.
Ramona d'Viola photographer

Stoffer Photography
Design ideas for a large traditional l-shaped separated utility room in Chicago with a belfast sink, recessed-panel cabinets, white cabinets, composite countertops, white walls, marble flooring, a concealed washer and dryer and grey floors.
Design ideas for a large traditional l-shaped separated utility room in Chicago with a belfast sink, recessed-panel cabinets, white cabinets, composite countertops, white walls, marble flooring, a concealed washer and dryer and grey floors.

Lepere Studio
Large classic single-wall utility room in Santa Barbara with shaker cabinets, grey cabinets, white walls, medium hardwood flooring, a stacked washer and dryer and grey worktops.
Large classic single-wall utility room in Santa Barbara with shaker cabinets, grey cabinets, white walls, medium hardwood flooring, a stacked washer and dryer and grey worktops.

A bright laundry has plenty of storage, good lighting, fridge and dishwasher and a guest toilet. The tub had to be big enough to bath a small dog.
Design ideas for a medium sized contemporary single-wall separated utility room in Sydney with a built-in sink, flat-panel cabinets, white cabinets, laminate countertops, ceramic flooring and a side by side washer and dryer.
Design ideas for a medium sized contemporary single-wall separated utility room in Sydney with a built-in sink, flat-panel cabinets, white cabinets, laminate countertops, ceramic flooring and a side by side washer and dryer.

Bethany Nauert Photography
Photo of a classic l-shaped utility room in Los Angeles with grey cabinets, recessed-panel cabinets, a side by side washer and dryer and white worktops.
Photo of a classic l-shaped utility room in Los Angeles with grey cabinets, recessed-panel cabinets, a side by side washer and dryer and white worktops.
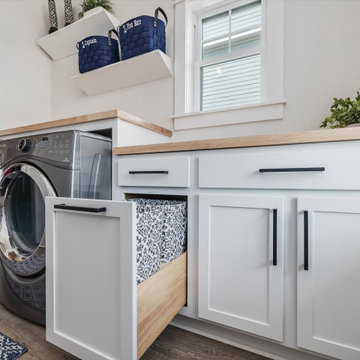
Mistie Liles of Reico Kitchen and Bath in Raleigh, NC collaborated with Frank McLawhorn to design a coastal inspired pantry, laundry and office featuring a combination of Merillat Classic and Merillat Basics cabinetry.
The designs for the laundry, pantry and office blend the Merillat Classic Marlin door style in a Cotton finish with the Merillat Basics Collins Birch door style in Cotton. The countertops in the laundry and pantry area are solid wood Maple Butcher Block.
Photos courtesy of ShowSpaces Photography.
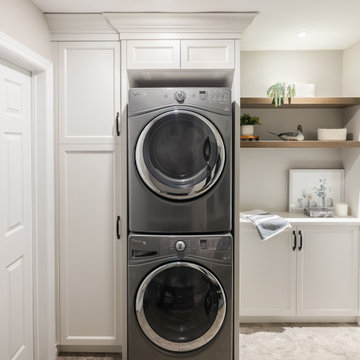
Photo of a small traditional single-wall utility room in Toronto with shaker cabinets, white cabinets, white walls, a stacked washer and dryer and white worktops.
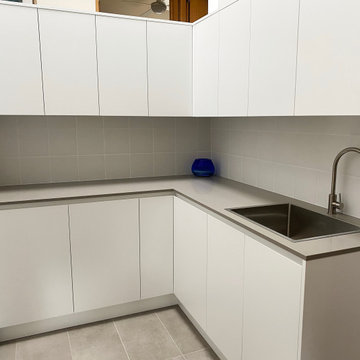
Not your usual laundry space! In the middle of the house where you look down into the laundry from the upper bedroom hallway. At least you can throw your dirty laundry straight into the machine from up there!
Clean lines, modern look, lots of storage and bench space!

Design ideas for a large traditional galley separated utility room in Chicago with a belfast sink, flat-panel cabinets, grey cabinets, quartz worktops, white splashback, engineered quartz splashback, grey walls, medium hardwood flooring, a side by side washer and dryer, brown floors and white worktops.
Utility Room with Grey Cabinets and White Cabinets Ideas and Designs
3