Utility Room with Grey Splashback and White Splashback Ideas and Designs
Refine by:
Budget
Sort by:Popular Today
81 - 100 of 3,821 photos
Item 1 of 3
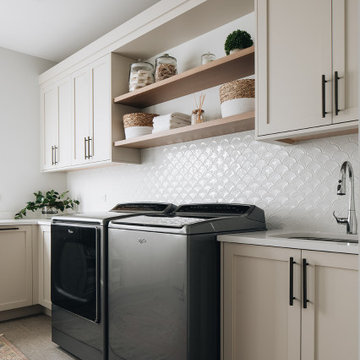
Inspiration for a large classic u-shaped separated utility room in Chicago with a submerged sink, shaker cabinets, beige cabinets, engineered stone countertops, white splashback, ceramic splashback, white walls, porcelain flooring, a side by side washer and dryer, beige floors and white worktops.

Photo of a small beach style l-shaped separated utility room in Miami with a submerged sink, shaker cabinets, grey cabinets, engineered stone countertops, white splashback, ceramic splashback, grey walls, travertine flooring, a stacked washer and dryer, beige floors and white worktops.

Small traditional galley separated utility room in Toronto with a belfast sink, flat-panel cabinets, white cabinets, engineered stone countertops, white splashback, porcelain splashback, white walls, porcelain flooring, a stacked washer and dryer, grey floors and white worktops.
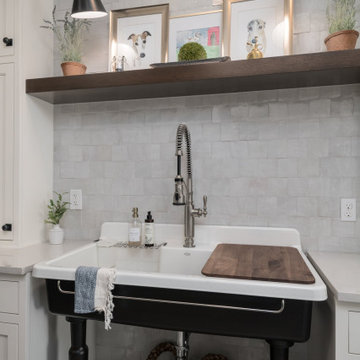
Design ideas for a large traditional galley separated utility room in Other with a single-bowl sink, flat-panel cabinets, white cabinets, engineered stone countertops, white splashback, porcelain splashback, white walls, slate flooring, a stacked washer and dryer, black floors and white worktops.
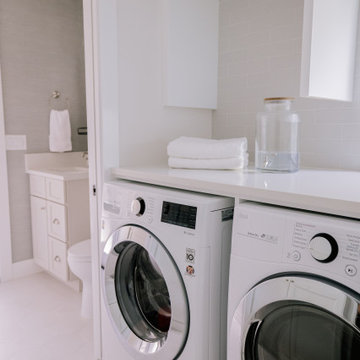
This 1960s home had a complete makeover! From moving walls, to taking walls out, to restructuring the whole house, these clients can hardly recognize their new space. This home has a very upgraded and fresh feel to it with the light wood floors, white countertops and cabinetry, and personal lighting.

Inspiration for a medium sized classic single-wall utility room in Detroit with a submerged sink, shaker cabinets, white cabinets, granite worktops, grey splashback, porcelain splashback, grey walls, porcelain flooring, a side by side washer and dryer, multi-coloured floors and black worktops.
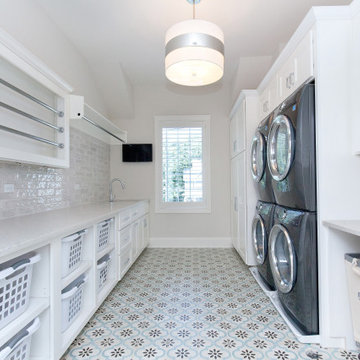
Bright and open laundry room
Photo of a modern galley utility room in Chicago with white splashback, white walls and white worktops.
Photo of a modern galley utility room in Chicago with white splashback, white walls and white worktops.

This is an example of a small contemporary single-wall separated utility room in Denver with a built-in sink, shaker cabinets, white cabinets, wood worktops, white splashback, metro tiled splashback, grey walls, porcelain flooring, a side by side washer and dryer, grey floors and brown worktops.

Large classic galley utility room in Phoenix with a belfast sink, recessed-panel cabinets, white cabinets, marble worktops, grey splashback, marble splashback, white walls, ceramic flooring, a stacked washer and dryer, black floors, white worktops and tongue and groove walls.
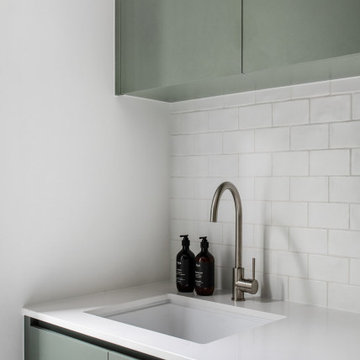
Home to a large family, the brief for this laundry in Brighton was to incorporate as much storage space as possible. Our in-house Interior Designer, Jeyda has created a galley style laundry with ample storage without having to compromise on style.

This long narrow laundry room is a feature packed work horse of a room. Dual entry points facilitate the delivery of groceries and easy access to a powder room from the back yard. A laundry sink with drying rack above provides an opportunity to hand wash and dry clothes as well as clean just caught crab. Side by side laundry machines are separated by a pull-out cabinet for laundry soap and more. Wall and tall cabinets provide space for a multitude of items. A boot bench allows occupants to hang up coats/backpacks as well as take shoes off at a convenient location. The wall opposite the laundry machines has additional coat hooks and seven feet of two level shoe cubbies.
The cheerful cement Spanish tile floor can inspire occupants to do household chores and is lovely sight to return home to each day.

The existing cabinets in the laundry room were painted. New LVP floors, countertops, and tile backsplash update the space.
Large classic u-shaped separated utility room in Portland with a submerged sink, shaker cabinets, grey cabinets, engineered stone countertops, white splashback, mosaic tiled splashback, grey walls, vinyl flooring, a side by side washer and dryer, brown floors and white worktops.
Large classic u-shaped separated utility room in Portland with a submerged sink, shaker cabinets, grey cabinets, engineered stone countertops, white splashback, mosaic tiled splashback, grey walls, vinyl flooring, a side by side washer and dryer, brown floors and white worktops.
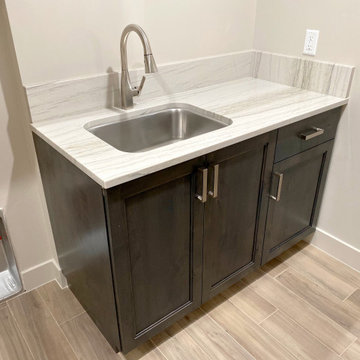
Washer, dryer hookups, extra storage room for the second fridge, storage shelves, clothes drying rod, stainless steel sink, modern brushed nickel fixtures, quartzite countertops, modern brown raised-panel cabinets, large brushed nickel modern drawer pulls and cabinet handles

Laundry Room
Medium sized classic single-wall utility room in San Francisco with a submerged sink, shaker cabinets, white cabinets, engineered stone countertops, grey splashback, ceramic splashback, white walls, ceramic flooring, a stacked washer and dryer, grey floors and white worktops.
Medium sized classic single-wall utility room in San Francisco with a submerged sink, shaker cabinets, white cabinets, engineered stone countertops, grey splashback, ceramic splashback, white walls, ceramic flooring, a stacked washer and dryer, grey floors and white worktops.
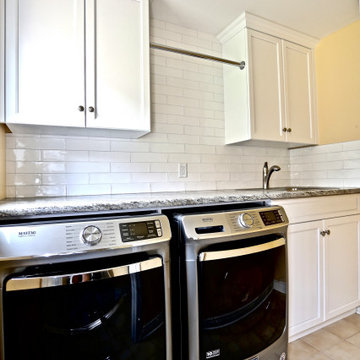
White recessed cabinetry with a closet rod for those items that cannot go in your dryer. This is a semi custom line of white melamine box cabinets, which in this line the standard white painted doors is a close enough match that it appears you have finished bottoms on the upper cabinets. Which is really nice instead of seeing a different colour of melamine on the bottoms of upper cabinets - we find this line works really well when we are completing a mudroom/laundry area. Adjusted the laundry base cabinet height so that the Caesarstone's Himalayan Moon quartz counter could be just one height - more convenient for whatever you might do on the one counter with the sink on the same level. But obviously a great place to quickly fold clothes coming out of the dryer.
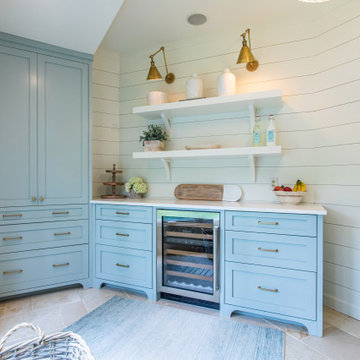
Photo of a classic utility room in Atlanta with a submerged sink, shaker cabinets, turquoise cabinets, white splashback, tonge and groove splashback, white walls, an integrated washer and dryer, white worktops and tongue and groove walls.
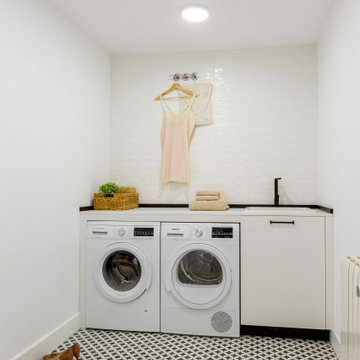
Amplio lavadero con espacio para planchar y lavadora y secadora bajo encimera
This is an example of a medium sized single-wall separated utility room in Madrid with a belfast sink, flat-panel cabinets, white cabinets, engineered stone countertops, white splashback, ceramic splashback, white walls, porcelain flooring, a side by side washer and dryer, black floors and white worktops.
This is an example of a medium sized single-wall separated utility room in Madrid with a belfast sink, flat-panel cabinets, white cabinets, engineered stone countertops, white splashback, ceramic splashback, white walls, porcelain flooring, a side by side washer and dryer, black floors and white worktops.

Photo: S.Lang
Small traditional l-shaped separated utility room in Other with shaker cabinets, engineered stone countertops, white splashback, ceramic splashback, vinyl flooring, brown floors, blue worktops, grey cabinets, blue walls and a stacked washer and dryer.
Small traditional l-shaped separated utility room in Other with shaker cabinets, engineered stone countertops, white splashback, ceramic splashback, vinyl flooring, brown floors, blue worktops, grey cabinets, blue walls and a stacked washer and dryer.

Heather Ryan, Interior Designer H.Ryan Studio - Scottsdale, AZ www.hryanstudio.com
Photo of a medium sized classic galley separated utility room in Phoenix with a belfast sink, recessed-panel cabinets, grey cabinets, engineered stone countertops, white splashback, metro tiled splashback, white walls, a stacked washer and dryer, multi-coloured floors and grey worktops.
Photo of a medium sized classic galley separated utility room in Phoenix with a belfast sink, recessed-panel cabinets, grey cabinets, engineered stone countertops, white splashback, metro tiled splashback, white walls, a stacked washer and dryer, multi-coloured floors and grey worktops.

This small garage entry functions as the mudroom as well as the laundry room. The space once featured the swing of the garage entry door, as well as the swing of the door that connects it to the foyer hall. We replaced the hallway entry door with a barn door, allowing us to have easier access to cabinets. We also incorporated a stackable washer & dryer to open up counter space and more cabinet storage. We created a mudroom on the opposite side of the laundry area with a small bench, coat hooks and a mix of adjustable shelving and closed storage.
Photos by Spacecrafting Photography
Utility Room with Grey Splashback and White Splashback Ideas and Designs
5