Utility Room with Marble Splashback and Engineered Quartz Splashback Ideas and Designs
Refine by:
Budget
Sort by:Popular Today
181 - 200 of 919 photos
Item 1 of 3

This is an example of a small country l-shaped utility room in Other with a submerged sink, shaker cabinets, white cabinets, engineered stone countertops, white splashback, engineered quartz splashback, white walls, dark hardwood flooring, a stacked washer and dryer, brown floors and white worktops.
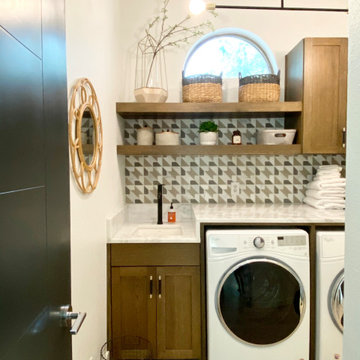
This is an example of a modern single-wall separated utility room in Austin with a submerged sink, shaker cabinets, medium wood cabinets, quartz worktops, multi-coloured splashback, marble splashback, light hardwood flooring, a side by side washer and dryer, beige floors and white worktops.
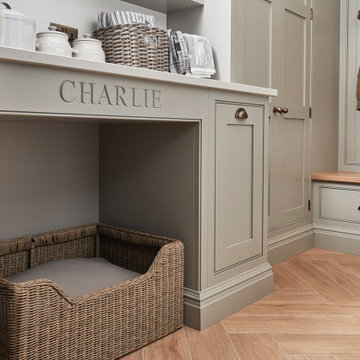
The beauty of bespoke is that you can tailor a space to your lifestyle needs, even creating cosy nooks for your beloved pets. This multifunctional bootility includes a comfortable area where four-legged friends can relax and sleep after a long country walk, a dedicated food station and hooks for leads or collars.
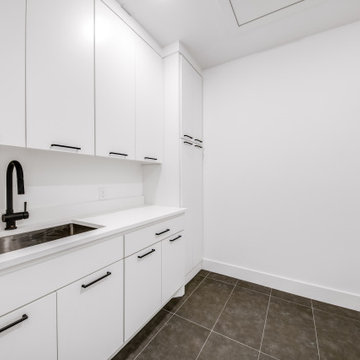
Contemporary custom home in Dallas.
This is an example of a large contemporary galley separated utility room in Dallas with a submerged sink, flat-panel cabinets, white cabinets, engineered stone countertops, white splashback, engineered quartz splashback, white walls, porcelain flooring, a side by side washer and dryer, grey floors and white worktops.
This is an example of a large contemporary galley separated utility room in Dallas with a submerged sink, flat-panel cabinets, white cabinets, engineered stone countertops, white splashback, engineered quartz splashback, white walls, porcelain flooring, a side by side washer and dryer, grey floors and white worktops.
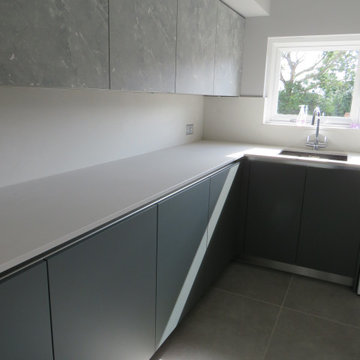
Beautiful utility room created using a super matt and special edition finish. Nano Sencha is a soft Green super matt texture door. Arcos Edition Rocco Grey is a textured vein finish door. Combined together with Caesarstone Cloudburst Concrete this utility room oozes class.
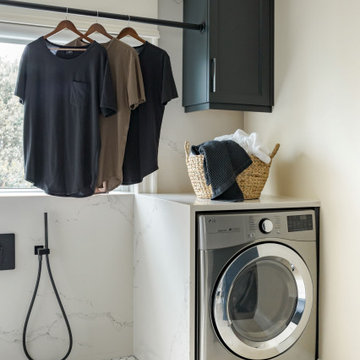
Moody custom laundry room with quartz washer and dryer alcoves, backsplash, and dog shower.
Photo of a large classic u-shaped separated utility room in Toronto with a submerged sink, engineered stone countertops, white splashback, engineered quartz splashback, an integrated washer and dryer and white worktops.
Photo of a large classic u-shaped separated utility room in Toronto with a submerged sink, engineered stone countertops, white splashback, engineered quartz splashback, an integrated washer and dryer and white worktops.
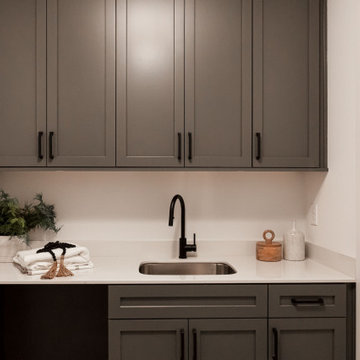
Design ideas for a small traditional galley separated utility room in Atlanta with a submerged sink, shaker cabinets, grey cabinets, engineered stone countertops, white splashback, engineered quartz splashback, white walls, porcelain flooring, a side by side washer and dryer, multi-coloured floors and white worktops.

In this laundry room, Medallion Providence Reverse Raised with Chai Latte Classic Painted Finish with Cambria Portrush quartz countertops. The backsplash is Emser 3x8 Passion Gloss Azul Tile and the tile on the floor is Emser 9x9 Design Mural Tile. The hardware on the cabinets is Top Knobs Hillmont pull in flat black.
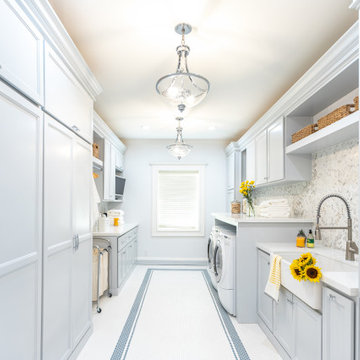
Inspiration for a contemporary utility room in Tampa with a belfast sink, shaker cabinets, blue cabinets, quartz worktops, multi-coloured splashback, marble splashback, blue walls, porcelain flooring and white floors.

laundry, custom cabinetry
Utility room in Tampa with a submerged sink, beaded cabinets, dark wood cabinets, marble worktops, multi-coloured splashback, marble splashback, grey walls, ceramic flooring, a side by side washer and dryer, beige floors and beige worktops.
Utility room in Tampa with a submerged sink, beaded cabinets, dark wood cabinets, marble worktops, multi-coloured splashback, marble splashback, grey walls, ceramic flooring, a side by side washer and dryer, beige floors and beige worktops.

Photo of a small retro galley laundry cupboard in St Louis with a submerged sink, raised-panel cabinets, grey cabinets, engineered stone countertops, white splashback, engineered quartz splashback, grey walls, ceramic flooring, a side by side washer and dryer, beige floors and white worktops.

Inspiration for a medium sized country galley laundry cupboard in San Francisco with a built-in sink, raised-panel cabinets, blue cabinets, marble worktops, grey splashback, marble splashback, white walls, porcelain flooring, a side by side washer and dryer and grey worktops.
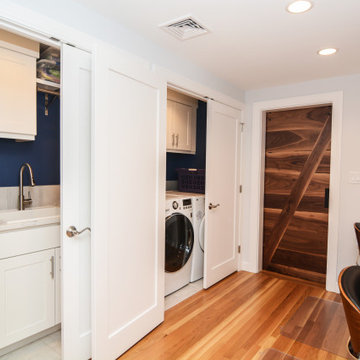
This is an example of a medium sized contemporary single-wall utility room in Boston with a built-in sink, recessed-panel cabinets, white cabinets, engineered stone countertops, white splashback, engineered quartz splashback, blue walls, porcelain flooring, a side by side washer and dryer, grey floors and white worktops.
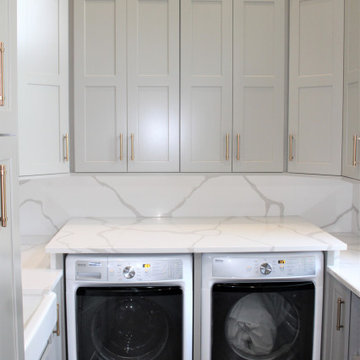
Cabinetry: Showplace EVO
Style: Pendleton w/ Five Piece Drawers
Finish: Paint Grade – Dorian Gray/Walnut - Natural
Countertop: (Customer’s Own) White w/ Gray Vein Quartz
Plumbing: (Customer’s Own)
Hardware: Richelieu – Champagne Bronze Bar Pulls
Backsplash: (Customer’s Own) Full-height Quartz
Floor: (Customer’s Own)
Designer: Devon Moore
Contractor: Carson’s Installations – Paul Carson
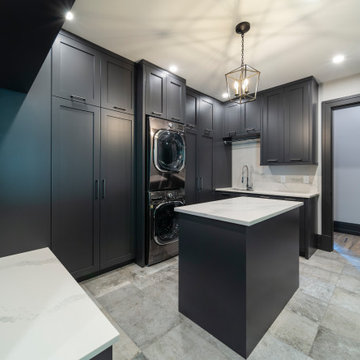
Interior Design :
ZWADA home Interiors & Design
Architectural Design :
Bronson Design
Builder:
Kellton Contracting Ltd.
Photography:
Paul Grdina
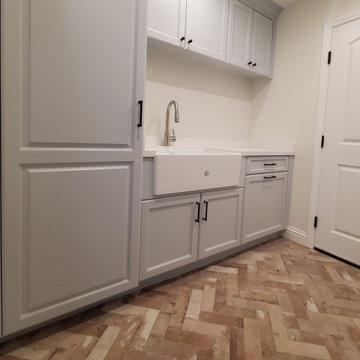
Design ideas for a medium sized galley separated utility room in Orange County with a belfast sink, raised-panel cabinets, blue cabinets, engineered stone countertops, white splashback, engineered quartz splashback, beige walls, brick flooring, a side by side washer and dryer and white worktops.

A hidden laundry room sink keeps messes out of sight from the mudroom, where the entrance to the garage is.
© Lassiter Photography **Any product tags listed as “related,” “similar,” or “sponsored” are done so by Houzz and are not the actual products specified. They have not been approved by, nor are they endorsed by ReVision Design/Remodeling.**
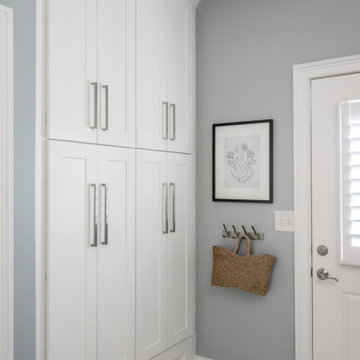
This busy family needed a functional yet beautiful laundry room since it is off the garage entrance as well as it's own entrance off the front of the house too!
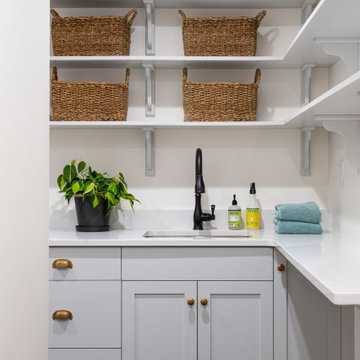
Not to be overlooked, the laundry room and walk-in pantry was renovated as well. Featuring custom cabinetry, quartz countertops and custom shelving with beautiful corbels.
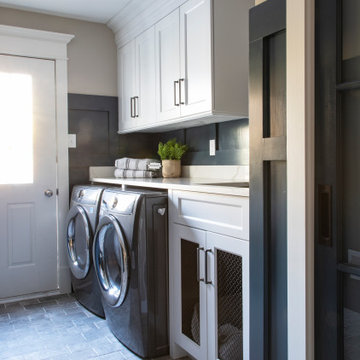
Design ideas for a classic galley utility room in Philadelphia with a submerged sink, recessed-panel cabinets, white cabinets, engineered stone countertops, white splashback, engineered quartz splashback, blue walls, porcelain flooring, a side by side washer and dryer, grey floors, white worktops and panelled walls.
Utility Room with Marble Splashback and Engineered Quartz Splashback Ideas and Designs
10