Utility Room with Medium Hardwood Flooring Ideas and Designs
Refine by:
Budget
Sort by:Popular Today
81 - 100 of 133 photos
Item 1 of 3
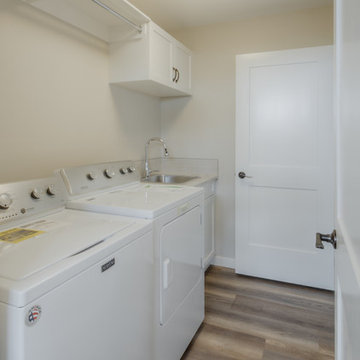
This is an example of a medium sized classic single-wall separated utility room in Calgary with a built-in sink, shaker cabinets, white cabinets, laminate countertops, beige walls, medium hardwood flooring, a side by side washer and dryer, brown floors and white worktops.
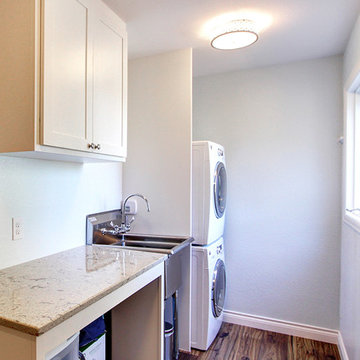
Jenn Cohen
Photo of a large classic single-wall utility room in Denver with an utility sink, recessed-panel cabinets, white cabinets, granite worktops, white walls, medium hardwood flooring, a stacked washer and dryer, brown floors and beige worktops.
Photo of a large classic single-wall utility room in Denver with an utility sink, recessed-panel cabinets, white cabinets, granite worktops, white walls, medium hardwood flooring, a stacked washer and dryer, brown floors and beige worktops.
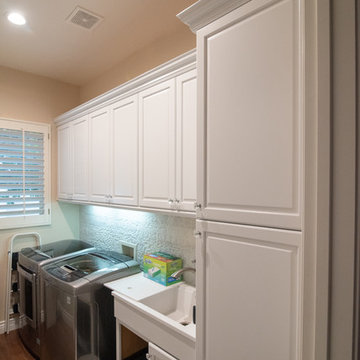
The laundry room's back wall is covered with the same natural stone that was used for the fireplace. The sink has a special design that includes a sliding cover that can turn it from sink to work space quickly.
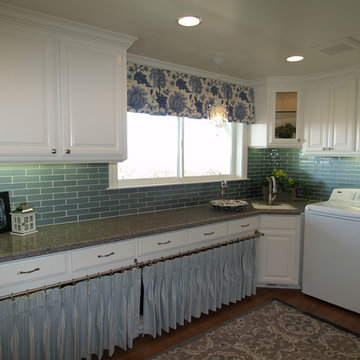
This blue and white sparkling laundry room has every convenience. A Kohler soaker sink, a handwashing sink, concealed storage for laundry bins, a drip-dry hanging area, and wraping paper storage. In addition, it has all kinds of luxury: Scalamandre fabric, glass tile backsplash, and a crystal chandelier. Custom designed in concert with the client (a mother of five) a utilitarian space becomes retreat-like. Photo credit: Darlene Price, Priority Graphics
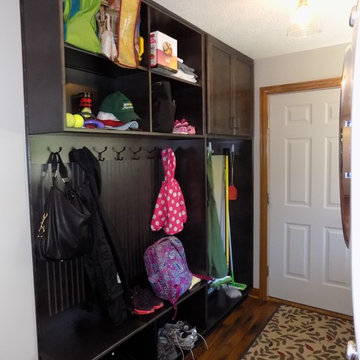
Photo of a medium sized traditional galley utility room in Columbus with a submerged sink, raised-panel cabinets, dark wood cabinets, granite worktops, beige walls, medium hardwood flooring and a stacked washer and dryer.
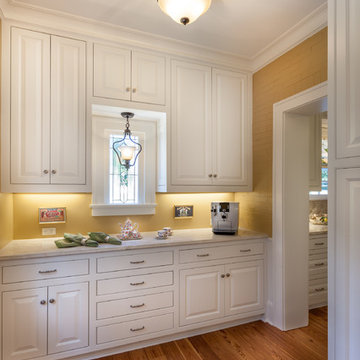
LAIR Architectural + Interior Photography
Traditional utility room in Dallas with white cabinets, medium hardwood flooring, a side by side washer and dryer, quartz worktops and brown walls.
Traditional utility room in Dallas with white cabinets, medium hardwood flooring, a side by side washer and dryer, quartz worktops and brown walls.
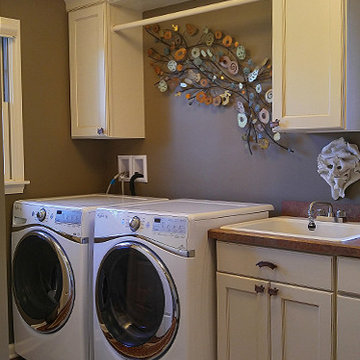
Photo of a country single-wall separated utility room in New York with a built-in sink, recessed-panel cabinets, white cabinets, laminate countertops, brown walls, medium hardwood flooring and a side by side washer and dryer.
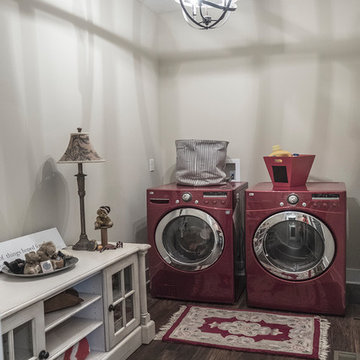
Inspiration for a medium sized traditional l-shaped separated utility room in Columbus with beige walls, medium hardwood flooring, a side by side washer and dryer and brown floors.
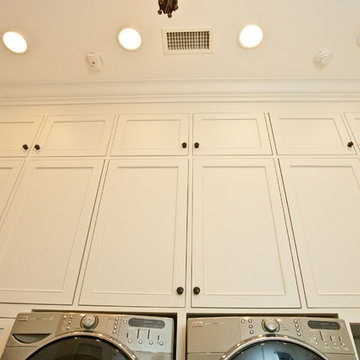
Inspiration for a large classic u-shaped separated utility room in Other with a submerged sink, recessed-panel cabinets, white cabinets, granite worktops, white walls, medium hardwood flooring, a side by side washer and dryer, beige floors and brown worktops.
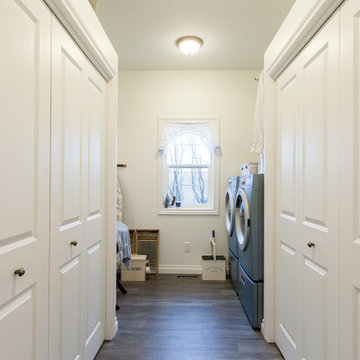
Tristan Fast Photography
This is an example of a medium sized vintage u-shaped separated utility room in Other with raised-panel cabinets, white cabinets, white walls, a side by side washer and dryer, medium hardwood flooring and brown floors.
This is an example of a medium sized vintage u-shaped separated utility room in Other with raised-panel cabinets, white cabinets, white walls, a side by side washer and dryer, medium hardwood flooring and brown floors.
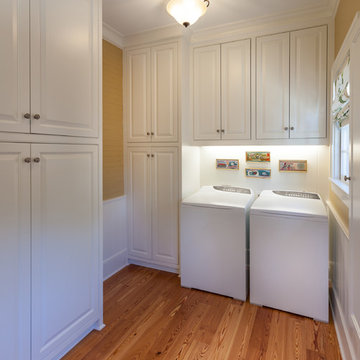
LAIR Architectural + Interior Photography
Classic utility room in Dallas with white cabinets, yellow walls, medium hardwood flooring, a side by side washer and dryer and quartz worktops.
Classic utility room in Dallas with white cabinets, yellow walls, medium hardwood flooring, a side by side washer and dryer and quartz worktops.
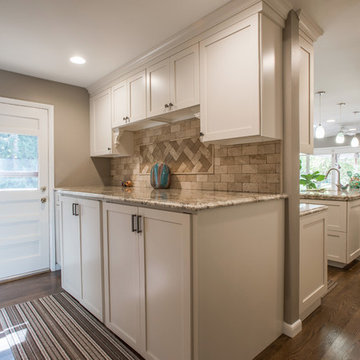
This shows the laundry doors closed when not in use.
The same details were added to this area as the kitchen.
Libbie Holmes Photography
https://www.libbieholmes.com/
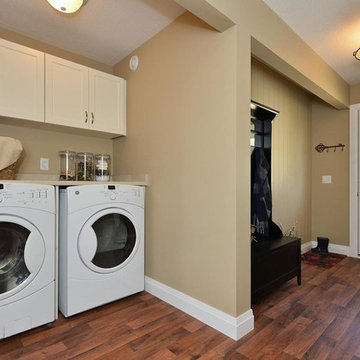
Walk in from the welcoming covered front porch to a perfect blend of comfort and style in this 3 bedroom, 3 bathroom bungalow. Once you have seen the optional trim roc coffered ceiling you will want to make this home your own.
The kitchen is the focus point of this open-concept design. The kitchen breakfast bar, large dining room and spacious living room make this home perfect for entertaining friends and family.
Additional windows bring in the warmth of natural light to all 3 bedrooms. The master bedroom has a full ensuite while the other two bedrooms share a jack-and-jill bathroom.
Factory built homes by Quality Homes. www.qualityhomes.ca
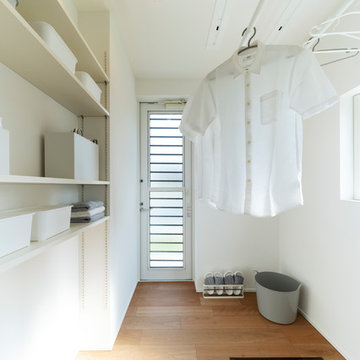
白でまとめた清潔感のあるサンルーム。可動式で高さを自由に変更できる収納棚もあり、家事が楽にこなせそう。
Photo of a modern separated utility room in Other with white walls, medium hardwood flooring and brown floors.
Photo of a modern separated utility room in Other with white walls, medium hardwood flooring and brown floors.
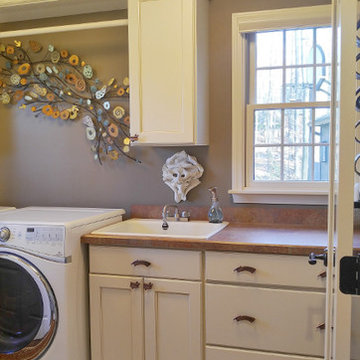
Inspiration for a farmhouse single-wall separated utility room in New York with a built-in sink, recessed-panel cabinets, white cabinets, laminate countertops, brown walls, medium hardwood flooring and a side by side washer and dryer.
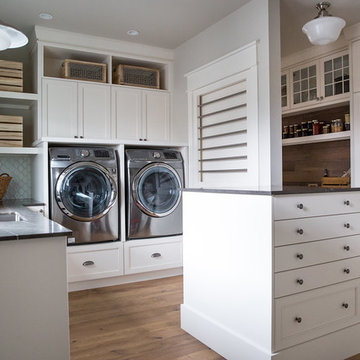
Lindsay Nichols
Inspiration for a medium sized traditional utility room in Calgary with a submerged sink, beaded cabinets, white cabinets, marble worktops, grey walls, medium hardwood flooring, a side by side washer and dryer, brown floors and brown worktops.
Inspiration for a medium sized traditional utility room in Calgary with a submerged sink, beaded cabinets, white cabinets, marble worktops, grey walls, medium hardwood flooring, a side by side washer and dryer, brown floors and brown worktops.
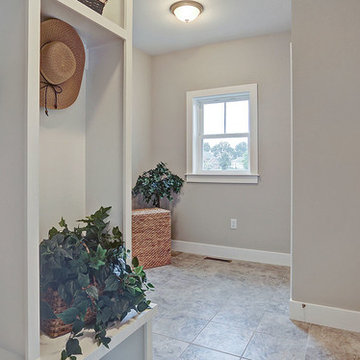
This 2-story home with first-floor owner’s suite includes a 3-car garage and an inviting front porch. A dramatic 2-story ceiling welcomes you into the foyer where hardwood flooring extends throughout the main living areas of the home including the dining room, great room, kitchen, and breakfast area. The foyer is flanked by the study to the left and the formal dining room with stylish tray ceiling and craftsman style wainscoting to the right. The spacious great room with 2-story ceiling includes a cozy gas fireplace with stone surround. Adjacent to the great room is the kitchen and breakfast area. The kitchen is well-appointed with stainless steel appliances, granite countertops with tile backsplash, and attractive cabinetry featuring decorative crown molding. The sunny breakfast area provides access to the patio and backyard. The owner’s suite with elegant tray ceiling detail includes a private bathroom with 5’ tile shower, an expansive closet, and double bowl vanity with cultured marble top. The 2nd floor includes 3 additional bedrooms and a full bathroom.
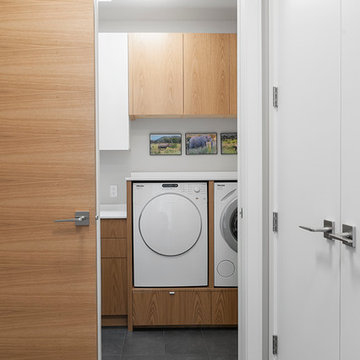
Laundry Room in a Contemporary Custom Home. Design by Mari Kushino Design, Construction by Aryze Development, Cabinets by Thomas Phillips Woodworking, Flooring by Island Floor Centre Ltd. & Photography by Jody Beck Photography.
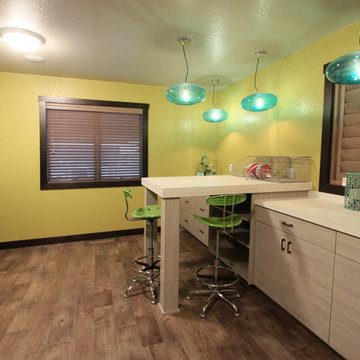
Inspiration for a large contemporary galley utility room in Other with flat-panel cabinets, grey cabinets, laminate countertops, yellow walls and medium hardwood flooring.
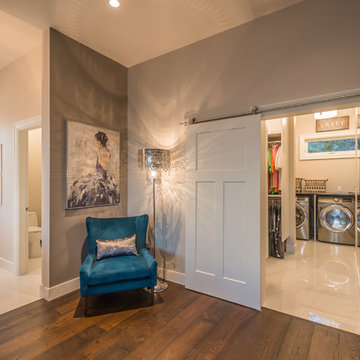
This modern-style executive home takes full advantage of the views and rocky terrain. The homeowners are retirees whose goal was to build a home that they could age in place in. Taking their needs into consideration, we created a large open concept design that takes advantage of the natural light and scenery while enabling the owners full accessibility throughout. All the primary rooms are located on the main floor with guest and additional spaces on lower floors. All door widths were increased and a roll thru shower was installed to allow for wheelchair accessibility if required in the future. The entire house is controlled by a state of the art iPad home automation system controlling media, mechanical systems, lighting & security.
"Light & Bright" are the items our client wanted us to focus on, with "Light" we wanted to capture as much as natural light from the large windows as possible. As for "Bright" we kept most of the finishes grey and white and clean. Pops of colour and warm hardwood flooring tie the entire space together.
Utility Room with Medium Hardwood Flooring Ideas and Designs
5