Utility Room with Onyx Worktops and Glass Worktops Ideas and Designs
Refine by:
Budget
Sort by:Popular Today
21 - 40 of 68 photos
Item 1 of 3

This is an example of a medium sized traditional galley utility room in Chicago with a submerged sink, raised-panel cabinets, brown cabinets, onyx worktops, black splashback, marble splashback, blue walls, porcelain flooring, a side by side washer and dryer, blue floors, black worktops, a wallpapered ceiling, wallpapered walls and feature lighting.
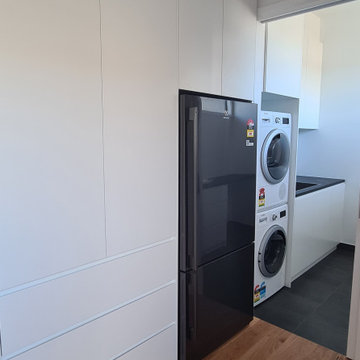
Combined mud room and laundry with custom white cabinetry, black stone benchtops
Design ideas for a medium sized beach style galley utility room in Geelong with a submerged sink, white cabinets, onyx worktops, white splashback, ceramic splashback, white walls, medium hardwood flooring, a stacked washer and dryer and black worktops.
Design ideas for a medium sized beach style galley utility room in Geelong with a submerged sink, white cabinets, onyx worktops, white splashback, ceramic splashback, white walls, medium hardwood flooring, a stacked washer and dryer and black worktops.
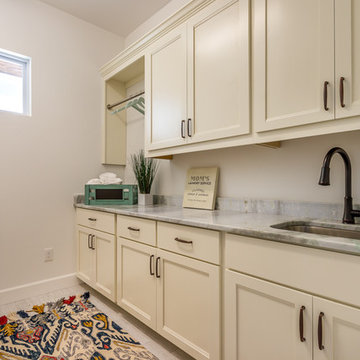
Design ideas for a medium sized classic single-wall separated utility room in Tampa with a submerged sink, recessed-panel cabinets, white cabinets, onyx worktops, white walls and porcelain flooring.
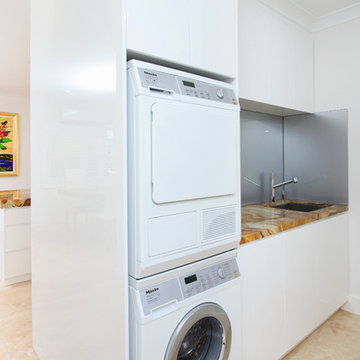
Design ideas for a contemporary utility room in Brisbane with onyx worktops, a stacked washer and dryer, beige floors and multicoloured worktops.
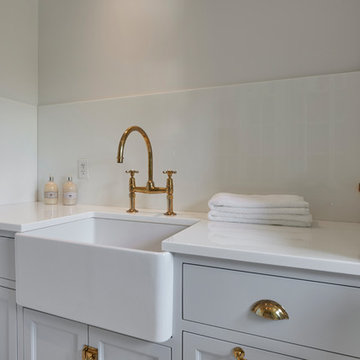
Chevron Marble Tile Floor with Nano Glass Counter Tops
Inspiration for a traditional utility room in New York with glass worktops and marble flooring.
Inspiration for a traditional utility room in New York with glass worktops and marble flooring.
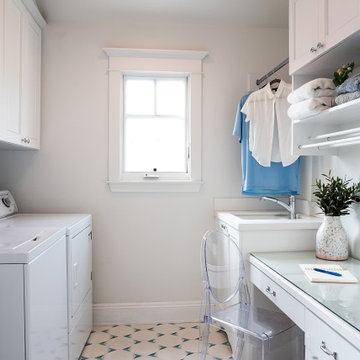
When one thing leads to another...and another...and another...
This fun family of 5 humans and one pup enlisted us to do a simple living room/dining room upgrade. Those led to updating the kitchen with some simple upgrades. (Thanks to Superior Tile and Stone) And that led to a total primary suite gut and renovation (Thanks to Verity Kitchens and Baths). When we were done, they sold their now perfect home and upgraded to the Beach Modern one a few galleries back. They might win the award for best Before/After pics in both projects! We love working with them and are happy to call them our friends.
Design by Eden LA Interiors
Photo by Kim Pritchard Photography
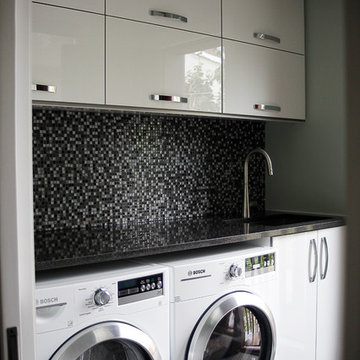
Inspiration for a small single-wall separated utility room in Montreal with a built-in sink, flat-panel cabinets, white cabinets, onyx worktops, beige walls and a side by side washer and dryer.
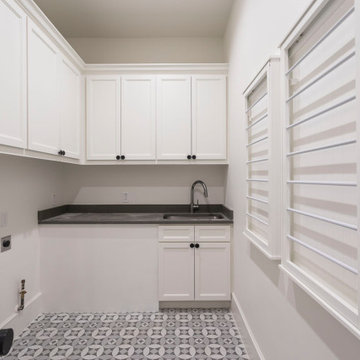
This is a gorgeous new two story custom home with a master suite, a mini master suite, 2 additional bedrooms, a gameroom, study, and wine lounge!
Photo of a contemporary utility room in Houston with a belfast sink, grey cabinets, white splashback, ceramic splashback, grey worktops, onyx worktops, white walls, a side by side washer and dryer and grey floors.
Photo of a contemporary utility room in Houston with a belfast sink, grey cabinets, white splashback, ceramic splashback, grey worktops, onyx worktops, white walls, a side by side washer and dryer and grey floors.
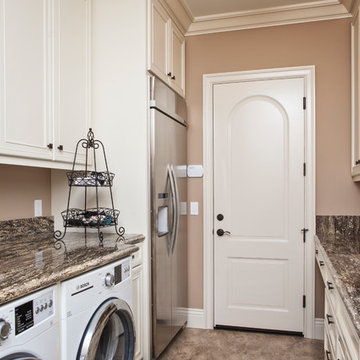
www.photosbycherie.com
This is an example of a medium sized classic galley utility room in San Francisco with a submerged sink, recessed-panel cabinets, beige cabinets, glass worktops, brown walls and a side by side washer and dryer.
This is an example of a medium sized classic galley utility room in San Francisco with a submerged sink, recessed-panel cabinets, beige cabinets, glass worktops, brown walls and a side by side washer and dryer.
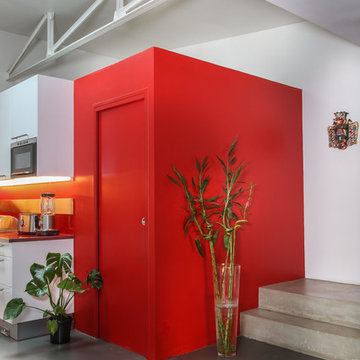
Thierry Stefanopoulos
This is an example of a small urban galley separated utility room in Paris with recessed-panel cabinets, red cabinets, glass worktops and red worktops.
This is an example of a small urban galley separated utility room in Paris with recessed-panel cabinets, red cabinets, glass worktops and red worktops.
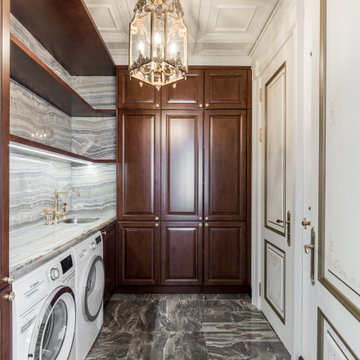
This is an example of a medium sized traditional l-shaped separated utility room in Moscow with a submerged sink, recessed-panel cabinets, dark wood cabinets, onyx worktops, grey splashback, marble splashback, grey walls, porcelain flooring, a side by side washer and dryer, grey floors, grey worktops and a coffered ceiling.

This is an example of a medium sized classic galley utility room in Chicago with a submerged sink, raised-panel cabinets, brown cabinets, onyx worktops, black splashback, marble splashback, blue walls, porcelain flooring, a side by side washer and dryer, blue floors, black worktops, a wallpapered ceiling, wallpapered walls and feature lighting.
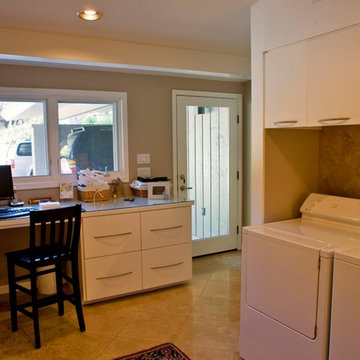
Design ideas for a large retro u-shaped utility room in Austin with flat-panel cabinets, white cabinets, glass worktops, beige walls, travertine flooring and a side by side washer and dryer.
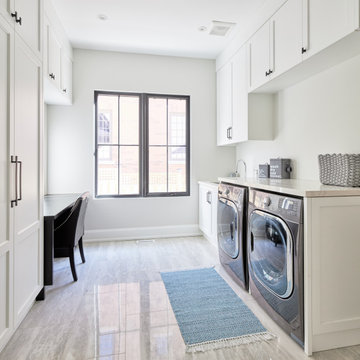
New Age Design
Photo of a medium sized traditional galley separated utility room in Toronto with a submerged sink, recessed-panel cabinets, white cabinets, onyx worktops, white walls, porcelain flooring, a side by side washer and dryer, grey floors and white worktops.
Photo of a medium sized traditional galley separated utility room in Toronto with a submerged sink, recessed-panel cabinets, white cabinets, onyx worktops, white walls, porcelain flooring, a side by side washer and dryer, grey floors and white worktops.
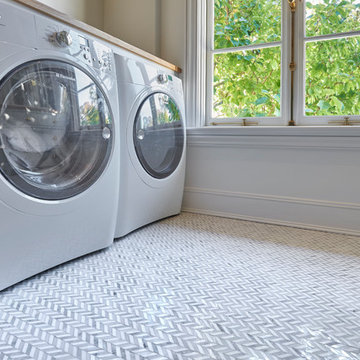
Chevron Marble Tile Floor with Nano Glass Counter Tops
Inspiration for a classic utility room in New York with glass worktops and marble flooring.
Inspiration for a classic utility room in New York with glass worktops and marble flooring.
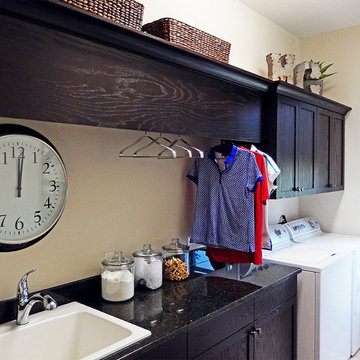
Laundry Rooms can actually be functional with a sink, place to hang cloths and a place to fold. Cabinets offer great storage and can even hold dirty laundry from those super sports outings that you don't actually want inside rooms!
Arthur Rutenberg Homes http://www.arthurrutenberghomes.com/model-search/
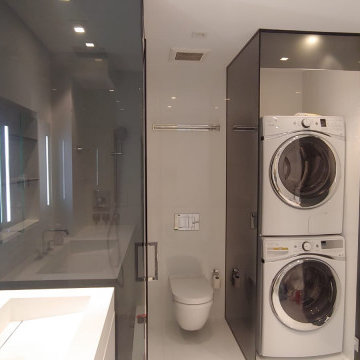
This laundry/bathroom is amazing. Our designer rocks.
Design ideas for a small laundry cupboard in Miami with glass worktops, a stacked washer and dryer and white floors.
Design ideas for a small laundry cupboard in Miami with glass worktops, a stacked washer and dryer and white floors.
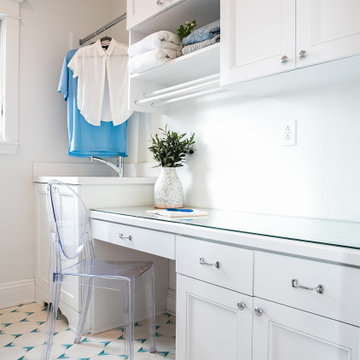
When one thing leads to another...and another...and another...
This fun family of 5 humans and one pup enlisted us to do a simple living room/dining room upgrade. Those led to updating the kitchen with some simple upgrades. (Thanks to Superior Tile and Stone) And that led to a total primary suite gut and renovation (Thanks to Verity Kitchens and Baths). When we were done, they sold their now perfect home and upgraded to the Beach Modern one a few galleries back. They might win the award for best Before/After pics in both projects! We love working with them and are happy to call them our friends.
Design by Eden LA Interiors
Photo by Kim Pritchard Photography
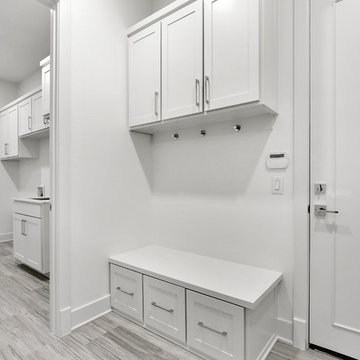
Laundry and Mudroom
Design ideas for a traditional utility room in Dallas with a submerged sink, shaker cabinets, white cabinets, onyx worktops, white walls, porcelain flooring, a side by side washer and dryer, grey floors and white worktops.
Design ideas for a traditional utility room in Dallas with a submerged sink, shaker cabinets, white cabinets, onyx worktops, white walls, porcelain flooring, a side by side washer and dryer, grey floors and white worktops.
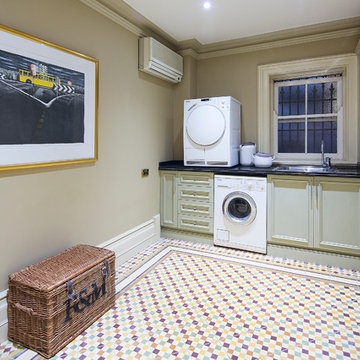
Caco Photography
Photo of a victorian single-wall separated utility room in Gold Coast - Tweed with a single-bowl sink, beige cabinets, onyx worktops, beige walls, ceramic flooring, a stacked washer and dryer and recessed-panel cabinets.
Photo of a victorian single-wall separated utility room in Gold Coast - Tweed with a single-bowl sink, beige cabinets, onyx worktops, beige walls, ceramic flooring, a stacked washer and dryer and recessed-panel cabinets.
Utility Room with Onyx Worktops and Glass Worktops Ideas and Designs
2