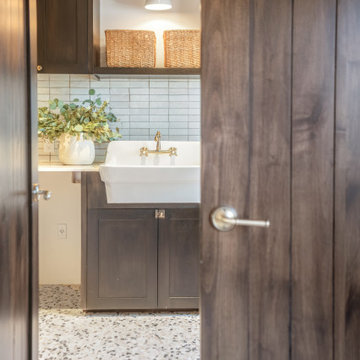Utility Room with Onyx Worktops and Tile Countertops Ideas and Designs
Refine by:
Budget
Sort by:Popular Today
161 - 180 of 208 photos
Item 1 of 3
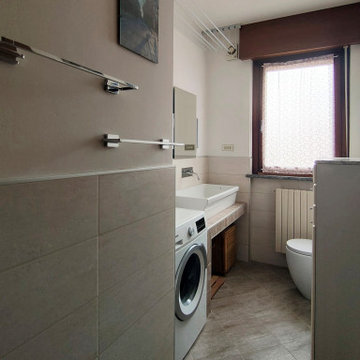
La lavanderia richiama i toni della terra, le superfici sono lineari e semplici.
Design ideas for a small modern single-wall separated utility room in Turin with a single-bowl sink, white cabinets, tile countertops, beige splashback, porcelain splashback, white walls, ceramic flooring, a stacked washer and dryer, brown floors, brown worktops, a drop ceiling and raised-panel cabinets.
Design ideas for a small modern single-wall separated utility room in Turin with a single-bowl sink, white cabinets, tile countertops, beige splashback, porcelain splashback, white walls, ceramic flooring, a stacked washer and dryer, brown floors, brown worktops, a drop ceiling and raised-panel cabinets.
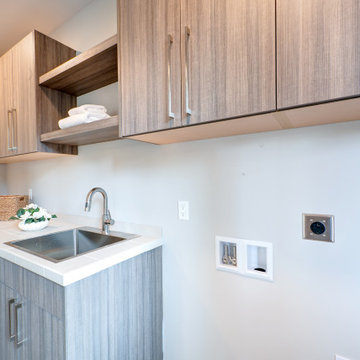
This is an example of a large modern single-wall separated utility room in Seattle with a built-in sink, flat-panel cabinets, dark wood cabinets, tile countertops, grey walls, a side by side washer and dryer and white worktops.
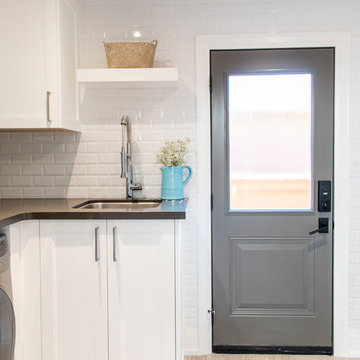
This is an example of a medium sized classic l-shaped utility room in Toronto with a submerged sink, shaker cabinets, white cabinets, onyx worktops, blue walls, porcelain flooring, a side by side washer and dryer, grey floors and grey worktops.
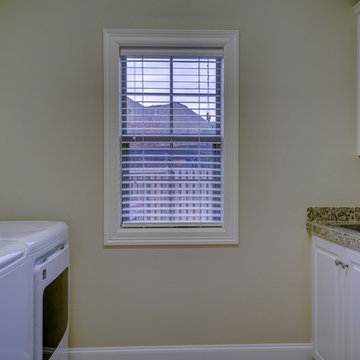
Design ideas for a medium sized traditional galley separated utility room in Austin with a built-in sink, raised-panel cabinets, white cabinets, tile countertops, beige walls and a side by side washer and dryer.
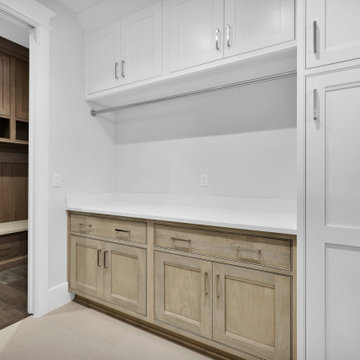
This is an example of a medium sized classic utility room in Jacksonville with beaded cabinets, light wood cabinets and tile countertops.
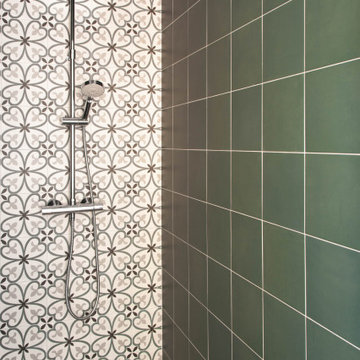
Photo of a large industrial utility room in Lyon with a single-bowl sink, tile countertops, green walls, ceramic flooring, a side by side washer and dryer, grey floors and grey worktops.
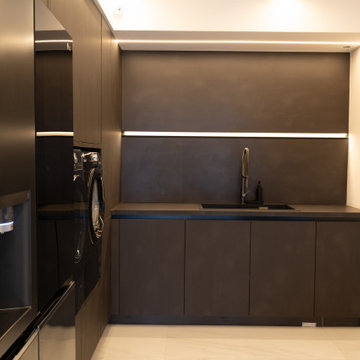
Utility Room with a washing machine, dryer, fridge, freezer, sink and cabinets
Photo of a modern u-shaped utility room in Other with a built-in sink, flat-panel cabinets, black cabinets, tile countertops, white walls, porcelain flooring, an integrated washer and dryer, white floors and black worktops.
Photo of a modern u-shaped utility room in Other with a built-in sink, flat-panel cabinets, black cabinets, tile countertops, white walls, porcelain flooring, an integrated washer and dryer, white floors and black worktops.
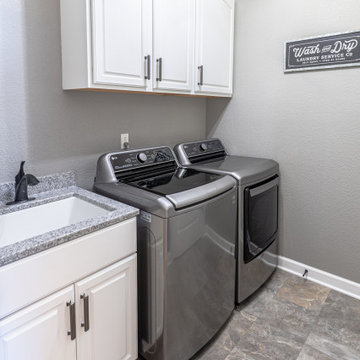
Their laundry room received a facelift with new cabinetry, flooring, and sink washing station. Minimal change to make a big difference for laundry days.
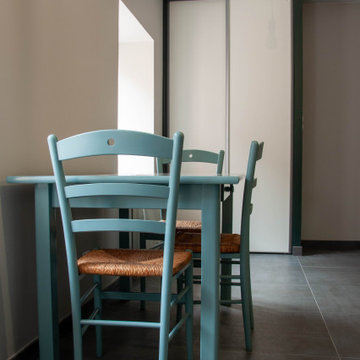
This is an example of a large industrial utility room in Lyon with a single-bowl sink, tile countertops, green walls, ceramic flooring, a side by side washer and dryer, grey floors and grey worktops.
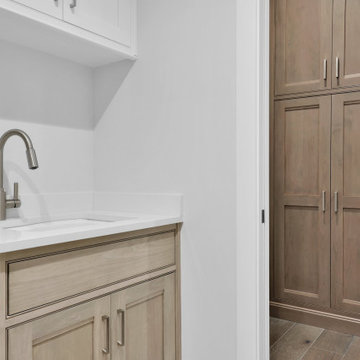
This is an example of a medium sized traditional utility room in Jacksonville with beaded cabinets, light wood cabinets and tile countertops.
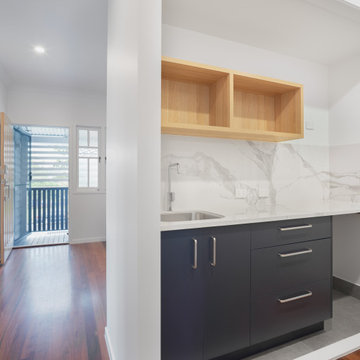
Design ideas for a modern single-wall separated utility room in Brisbane with a single-bowl sink, tile countertops, porcelain splashback, white walls, medium hardwood flooring and white worktops.
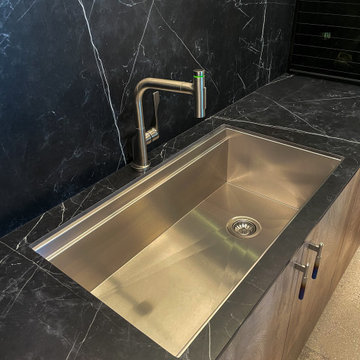
Laundry Room in Oak Endgrainm, with Zentrum Laundry Sink ZT36
Medium sized contemporary galley utility room in Atlanta with a submerged sink, flat-panel cabinets, brown cabinets, tile countertops, black splashback, porcelain splashback, black walls, a concealed washer and dryer and black worktops.
Medium sized contemporary galley utility room in Atlanta with a submerged sink, flat-panel cabinets, brown cabinets, tile countertops, black splashback, porcelain splashback, black walls, a concealed washer and dryer and black worktops.
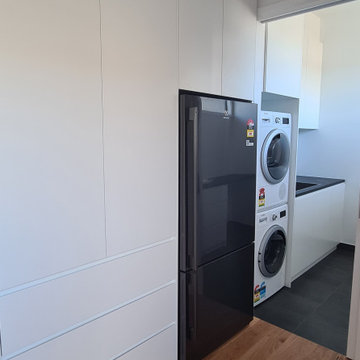
Combined mud room and laundry with custom white cabinetry, black stone benchtops
Design ideas for a medium sized beach style galley utility room in Geelong with a submerged sink, white cabinets, onyx worktops, white splashback, ceramic splashback, white walls, medium hardwood flooring, a stacked washer and dryer and black worktops.
Design ideas for a medium sized beach style galley utility room in Geelong with a submerged sink, white cabinets, onyx worktops, white splashback, ceramic splashback, white walls, medium hardwood flooring, a stacked washer and dryer and black worktops.

Inspiration for a medium sized classic galley utility room in Chicago with a submerged sink, raised-panel cabinets, brown cabinets, onyx worktops, blue walls, porcelain flooring, a side by side washer and dryer, blue floors, black worktops, a wallpapered ceiling, wallpapered walls, black splashback, marble splashback and feature lighting.
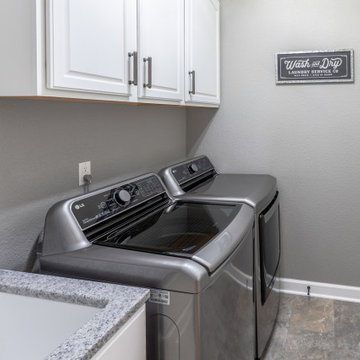
Their laundry room received a facelift with new cabinetry, flooring, and sink washing station. Minimal change to make a big difference for laundry days.
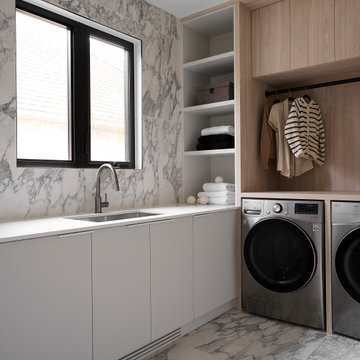
Inspiration for a large modern l-shaped separated utility room in Toronto with a single-bowl sink, flat-panel cabinets, grey cabinets, tile countertops, grey splashback, porcelain splashback, white walls, porcelain flooring, a side by side washer and dryer, grey floors and white worktops.
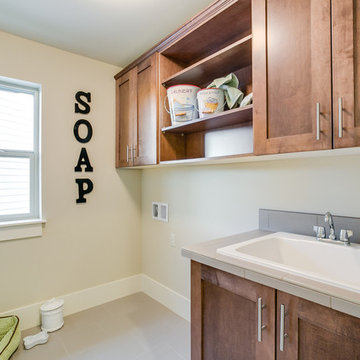
Medium sized galley separated utility room in Seattle with a built-in sink, beige walls, medium wood cabinets, a side by side washer and dryer, flat-panel cabinets, tile countertops and ceramic flooring.

Paint by Sherwin Williams
Body Color - Agreeable Gray - SW 7029
Trim Color - Dover White - SW 6385
Media Room Wall Color - Accessible Beige - SW 7036
Interior Stone by Eldorado Stone
Stone Product Stacked Stone in Nantucket
Gas Fireplace by Heat & Glo
Flooring & Tile by Macadam Floor & Design
Tile Floor by Z-Collection
Tile Product Textile in Ivory 8.5" Hexagon
Tile Countertops by Surface Art Inc
Tile Product Venetian Architectural Collection - A La Mode in Honed Brown
Countertop Backsplash by Tierra Sol
Tile Product - Driftwood in Muretto Brown
Sinks by Decolav
Sink Faucet by Delta Faucet
Slab Countertops by Wall to Wall Stone Corp
Quartz Product True North Tropical White
Windows by Milgard Windows & Doors
Window Product Style Line® Series
Window Supplier Troyco - Window & Door
Window Treatments by Budget Blinds
Lighting by Destination Lighting
Fixtures by Crystorama Lighting
Interior Design by Creative Interiors & Design
Custom Cabinetry & Storage by Northwood Cabinets
Customized & Built by Cascade West Development
Photography by ExposioHDR Portland
Original Plans by Alan Mascord Design Associates
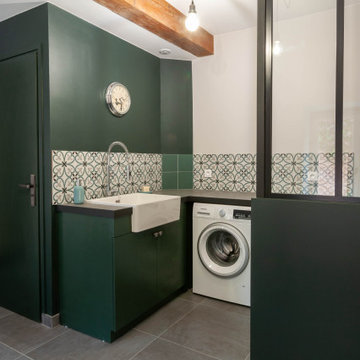
Design ideas for a large urban utility room in Lyon with a single-bowl sink, tile countertops, green walls, ceramic flooring, a side by side washer and dryer, grey floors and grey worktops.
Utility Room with Onyx Worktops and Tile Countertops Ideas and Designs
9
