Utility Room with Quartz Worktops and a Side By Side Washer and Dryer Ideas and Designs
Refine by:
Budget
Sort by:Popular Today
181 - 200 of 1,420 photos
Item 1 of 3

A quaint laundry room uses it's unique "Blueberry" cabinetry to spruce up a usually quiet space.
Photo of a small traditional galley separated utility room in Detroit with a belfast sink, recessed-panel cabinets, blue cabinets, quartz worktops, beige walls, ceramic flooring, a side by side washer and dryer, grey floors and white worktops.
Photo of a small traditional galley separated utility room in Detroit with a belfast sink, recessed-panel cabinets, blue cabinets, quartz worktops, beige walls, ceramic flooring, a side by side washer and dryer, grey floors and white worktops.
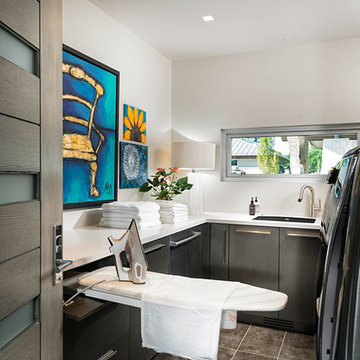
This is an example of a contemporary galley separated utility room in Other with a submerged sink, flat-panel cabinets, brown cabinets, quartz worktops, grey walls, a side by side washer and dryer and white worktops.

Inspiration for a medium sized beach style u-shaped separated utility room in Richmond with a belfast sink, beaded cabinets, white cabinets, quartz worktops, green walls, porcelain flooring, a side by side washer and dryer and white worktops.

Builder: BDR Executive Custom Homes
Architect: 42 North - Architecture + Design
Interior Design: Christine DiMaria Design
Photographer: Chuck Heiney
Expansive modern u-shaped utility room in Grand Rapids with a submerged sink, flat-panel cabinets, light wood cabinets, quartz worktops, a side by side washer and dryer, brown floors, beige walls, porcelain flooring and white worktops.
Expansive modern u-shaped utility room in Grand Rapids with a submerged sink, flat-panel cabinets, light wood cabinets, quartz worktops, a side by side washer and dryer, brown floors, beige walls, porcelain flooring and white worktops.
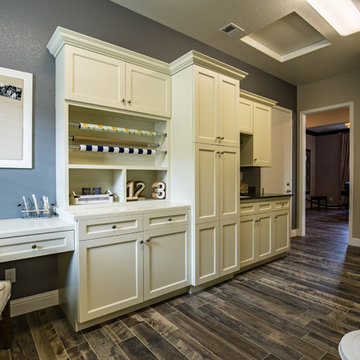
Photo of a country galley utility room in Sacramento with a submerged sink, recessed-panel cabinets, white cabinets, quartz worktops, blue walls and a side by side washer and dryer.
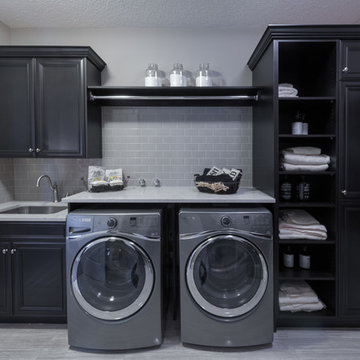
Design ideas for a contemporary single-wall utility room in Calgary with a submerged sink, raised-panel cabinets, quartz worktops, grey walls, a side by side washer and dryer and black cabinets.

Photo of a contemporary utility room in Other with an integrated sink, flat-panel cabinets, grey cabinets, quartz worktops, white splashback, stone slab splashback, beige walls, porcelain flooring, a side by side washer and dryer, white floors and white worktops.

Large country galley separated utility room in Chicago with a single-bowl sink, shaker cabinets, white cabinets, quartz worktops, green splashback, wood splashback, green walls, ceramic flooring, a side by side washer and dryer, grey floors, black worktops, a vaulted ceiling, wallpapered walls and feature lighting.
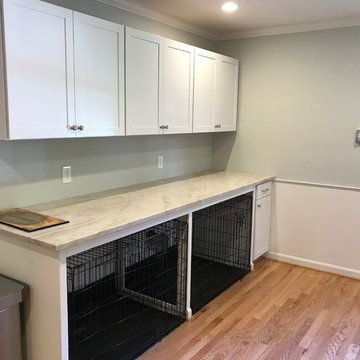
The client had these two crates in their living space when I initially met with them. We enclosed part of the garage and transformed their existing laundry room to make a functional expanded mudroom/laundry area and home for their two best friends! Notice the "window" between the two crates. Courtesy of an unreal client who adores his two best friends.
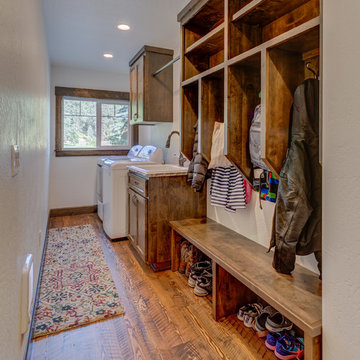
Arne Loren
Inspiration for a small rustic single-wall utility room in Seattle with a built-in sink, shaker cabinets, quartz worktops, white walls, medium hardwood flooring, a side by side washer and dryer and dark wood cabinets.
Inspiration for a small rustic single-wall utility room in Seattle with a built-in sink, shaker cabinets, quartz worktops, white walls, medium hardwood flooring, a side by side washer and dryer and dark wood cabinets.
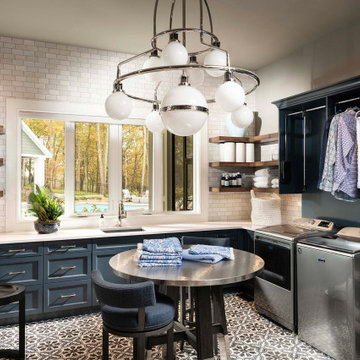
This is an example of an expansive traditional u-shaped separated utility room in Other with a submerged sink, flat-panel cabinets, white cabinets, quartz worktops, white splashback, metro tiled splashback, porcelain flooring, blue floors, white worktops and a side by side washer and dryer.
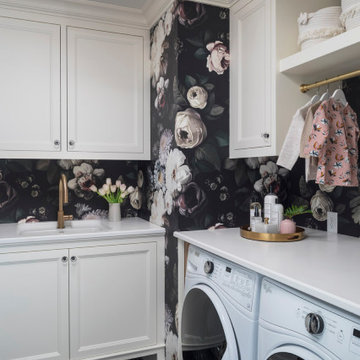
Design ideas for a classic separated utility room in Minneapolis with a submerged sink, shaker cabinets, white cabinets, quartz worktops, multi-coloured walls, ceramic flooring, a side by side washer and dryer, black floors, white worktops and wallpapered walls.

The back door leads to a multi-purpose laundry room and mudroom. Side by side washer and dryer on the main level account for aging in place by maximizing universal design elements.

Small farmhouse single-wall utility room in San Francisco with multi-coloured splashback, glass sheet splashback, shaker cabinets, white cabinets, a side by side washer and dryer, quartz worktops, beige walls, slate flooring and black floors.
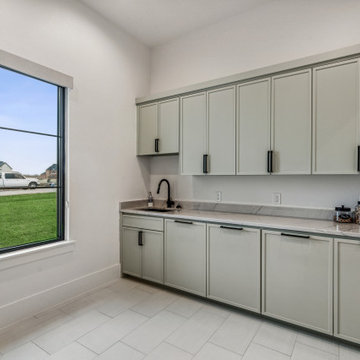
The laundry room is connected directly to the owner's closet for easy access. The custom micro shaker cabinets feature 4 laundry bin pull-outs to store all of the family's laundry out of sight.

white laundry cabinets w/ deep sink
This is an example of a large classic single-wall separated utility room in Other with a single-bowl sink, shaker cabinets, white cabinets, quartz worktops, grey walls, ceramic flooring, a side by side washer and dryer, black floors and white worktops.
This is an example of a large classic single-wall separated utility room in Other with a single-bowl sink, shaker cabinets, white cabinets, quartz worktops, grey walls, ceramic flooring, a side by side washer and dryer, black floors and white worktops.
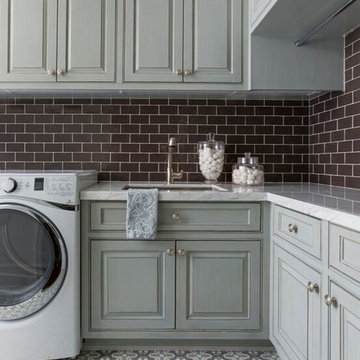
Photo of a large traditional utility room in Houston with a built-in sink, raised-panel cabinets, grey cabinets, quartz worktops, ceramic flooring, a side by side washer and dryer and multi-coloured floors.

Design: Hartford House Design & Build
PC: Nick Sorensen
Inspiration for a medium sized modern galley separated utility room in Phoenix with a belfast sink, shaker cabinets, blue cabinets, quartz worktops, white walls, ceramic flooring, a side by side washer and dryer, multi-coloured floors and white worktops.
Inspiration for a medium sized modern galley separated utility room in Phoenix with a belfast sink, shaker cabinets, blue cabinets, quartz worktops, white walls, ceramic flooring, a side by side washer and dryer, multi-coloured floors and white worktops.

The laundry cabinets were relocated from the old kitchen and painted - they are beautiful and reusing them was a cost-conscious move.
Medium sized traditional u-shaped utility room in Philadelphia with a submerged sink, raised-panel cabinets, white cabinets, quartz worktops, medium hardwood flooring, brown floors, grey walls, a side by side washer and dryer, grey worktops and feature lighting.
Medium sized traditional u-shaped utility room in Philadelphia with a submerged sink, raised-panel cabinets, white cabinets, quartz worktops, medium hardwood flooring, brown floors, grey walls, a side by side washer and dryer, grey worktops and feature lighting.
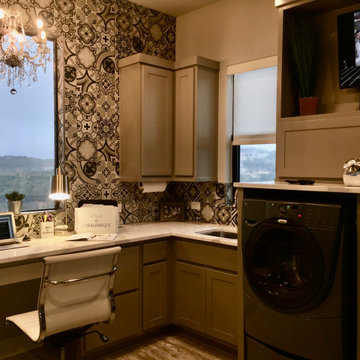
Office in laundry room with lots of cabinets and a chandelier
Design ideas for a large classic u-shaped utility room with a submerged sink, shaker cabinets, grey cabinets, quartz worktops, ceramic splashback, grey walls, porcelain flooring, a side by side washer and dryer, beige floors and white worktops.
Design ideas for a large classic u-shaped utility room with a submerged sink, shaker cabinets, grey cabinets, quartz worktops, ceramic splashback, grey walls, porcelain flooring, a side by side washer and dryer, beige floors and white worktops.
Utility Room with Quartz Worktops and a Side By Side Washer and Dryer Ideas and Designs
10