Utility Room with Shaker Cabinets and All Types of Ceiling Ideas and Designs
Refine by:
Budget
Sort by:Popular Today
221 - 235 of 235 photos
Item 1 of 3
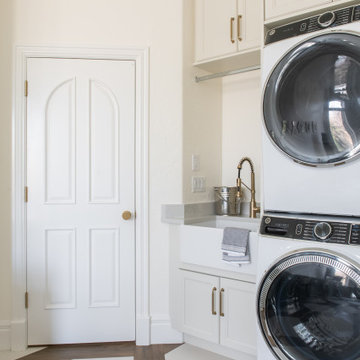
Design ideas for a large traditional u-shaped utility room in Salt Lake City with a belfast sink, shaker cabinets, white cabinets, engineered stone countertops, white walls, porcelain flooring, a stacked washer and dryer, white floors, white worktops and a vaulted ceiling.
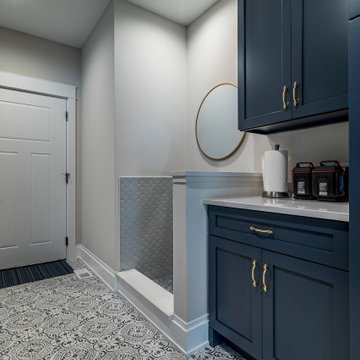
Photo of a farmhouse l-shaped utility room in Chicago with a coffered ceiling, shaker cabinets, blue cabinets, granite worktops, white splashback, ceramic splashback, beige walls, ceramic flooring, multi-coloured floors, white worktops and wainscoting.
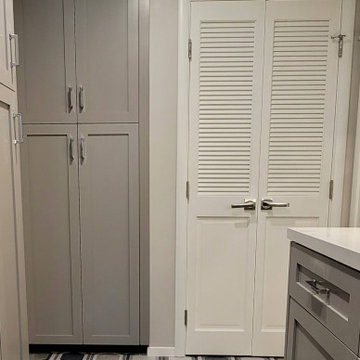
Inspiration for a small classic u-shaped separated utility room in Sacramento with shaker cabinets, grey cabinets, engineered stone countertops, white splashback, engineered quartz splashback, grey walls, porcelain flooring, a stacked washer and dryer, multi-coloured floors, white worktops and a wallpapered ceiling.
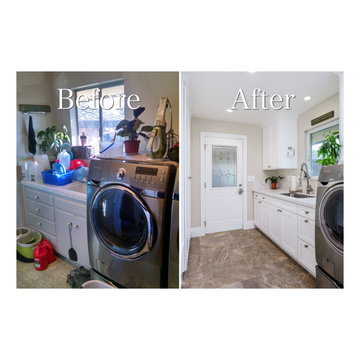
Inspiration for a medium sized traditional galley separated utility room in Sacramento with a submerged sink, shaker cabinets, white cabinets, engineered stone countertops, white splashback, engineered quartz splashback, beige walls, porcelain flooring, a side by side washer and dryer, brown floors, white worktops and a wood ceiling.
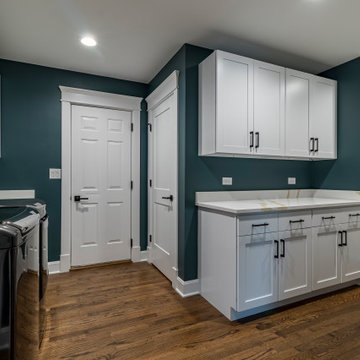
Inspiration for a medium sized traditional l-shaped separated utility room in Chicago with shaker cabinets, white cabinets, marble worktops, a side by side washer and dryer, white worktops, white splashback, marble splashback, grey walls, medium hardwood flooring, brown floors, a coffered ceiling and wainscoting.
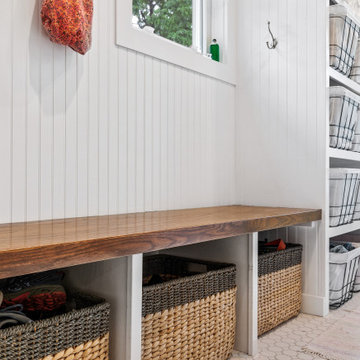
This is an example of a victorian galley utility room in Chicago with a submerged sink, shaker cabinets, white cabinets, granite worktops, beige splashback, granite splashback, green walls, ceramic flooring, a side by side washer and dryer, white floors, white worktops, a coffered ceiling and wainscoting.
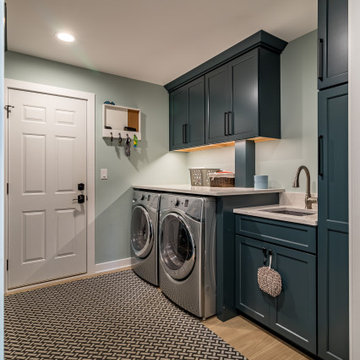
Classic galley utility room in Chicago with a submerged sink, shaker cabinets, blue cabinets, granite worktops, white splashback, granite splashback, grey walls, light hardwood flooring, a side by side washer and dryer, brown floors, white worktops, a coffered ceiling and wainscoting.
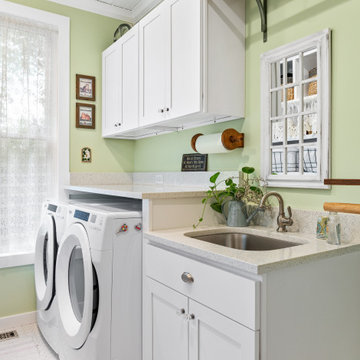
Inspiration for a victorian galley utility room in Chicago with a submerged sink, shaker cabinets, white cabinets, granite worktops, beige splashback, granite splashback, green walls, ceramic flooring, a side by side washer and dryer, white floors, white worktops, a coffered ceiling and wainscoting.
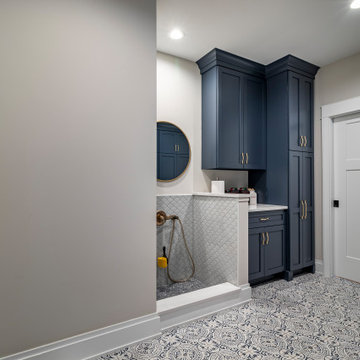
Inspiration for a rural l-shaped utility room in Chicago with shaker cabinets, blue cabinets, granite worktops, white worktops, white splashback, ceramic splashback, beige walls, ceramic flooring, multi-coloured floors, a coffered ceiling and wainscoting.
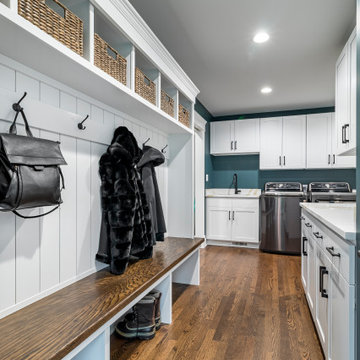
Inspiration for a medium sized traditional l-shaped separated utility room in Chicago with shaker cabinets, white cabinets, marble worktops, white splashback, marble splashback, grey walls, medium hardwood flooring, a side by side washer and dryer, brown floors, white worktops, a coffered ceiling and wainscoting.
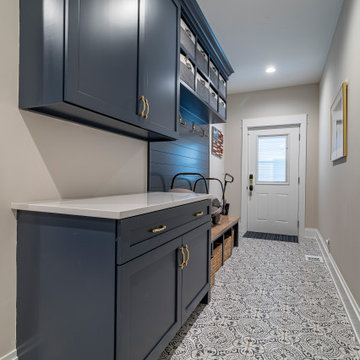
This is an example of a rural l-shaped utility room in Chicago with a coffered ceiling, shaker cabinets, blue cabinets, granite worktops, white splashback, ceramic splashback, beige walls, ceramic flooring, multi-coloured floors, white worktops and wainscoting.

A fire in the Utility room devastated the front of this property. Extensive heat and smoke damage was apparent to all rooms.
This is an example of an expansive classic l-shaped utility room in Hampshire with a built-in sink, shaker cabinets, green cabinets, laminate countertops, beige splashback, yellow walls, a side by side washer and dryer, brown worktops, a vaulted ceiling, wood splashback, laminate floors and grey floors.
This is an example of an expansive classic l-shaped utility room in Hampshire with a built-in sink, shaker cabinets, green cabinets, laminate countertops, beige splashback, yellow walls, a side by side washer and dryer, brown worktops, a vaulted ceiling, wood splashback, laminate floors and grey floors.

Photo of a medium sized classic galley utility room in Chicago with a single-bowl sink, shaker cabinets, medium wood cabinets, quartz worktops, white splashback, porcelain splashback, beige walls, light hardwood flooring, a side by side washer and dryer, beige floors, white worktops, a wallpapered ceiling and wainscoting.

Photo of a small traditional galley utility room in Chicago with a single-bowl sink, shaker cabinets, white cabinets, engineered stone countertops, white splashback, wood splashback, white walls, light hardwood flooring, a stacked washer and dryer, brown floors, grey worktops, a wallpapered ceiling, wallpapered walls and feature lighting.
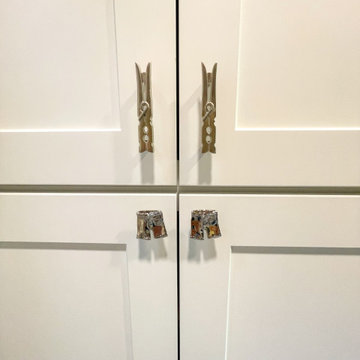
Complete laundry room remodel. White shaker cabinets. Side by side washer / dryer. Tall pantry cabinets. Custom shelving.
This is an example of a medium sized traditional galley separated utility room in Chicago with a submerged sink, shaker cabinets, white cabinets, engineered stone countertops, white splashback, engineered quartz splashback, blue walls, ceramic flooring, a side by side washer and dryer, beige floors, white worktops and a wood ceiling.
This is an example of a medium sized traditional galley separated utility room in Chicago with a submerged sink, shaker cabinets, white cabinets, engineered stone countertops, white splashback, engineered quartz splashback, blue walls, ceramic flooring, a side by side washer and dryer, beige floors, white worktops and a wood ceiling.
Utility Room with Shaker Cabinets and All Types of Ceiling Ideas and Designs
12