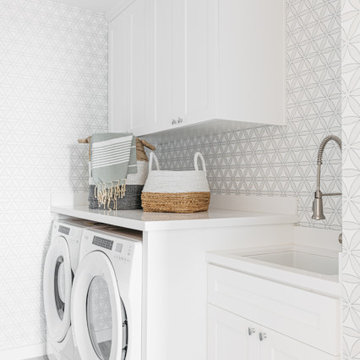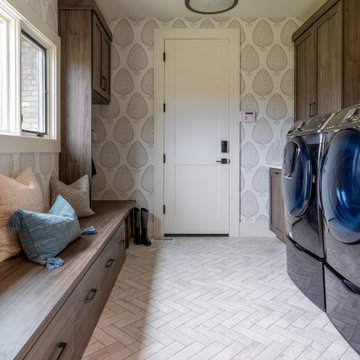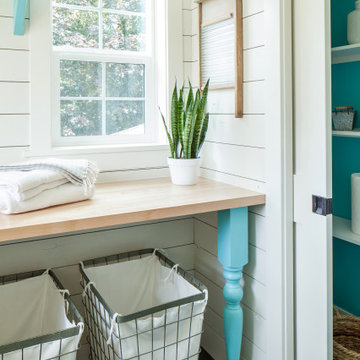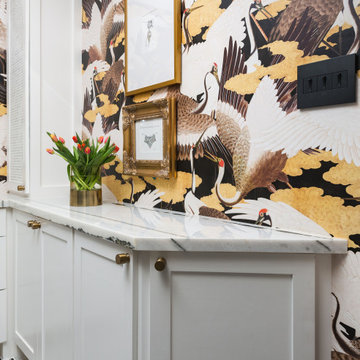Utility Room with Shaker Cabinets and All Types of Wall Treatment Ideas and Designs
Refine by:
Budget
Sort by:Popular Today
81 - 100 of 535 photos
Item 1 of 3

The custom laundry room remodel brings together classic and modern elements, combining the timeless appeal of a black and white checkerboard-pattern marble tile floor, white quartz countertops, and a glossy white ceramic tile backsplash. The laundry room’s Shaker cabinets, painted in Benjamin Moore Boothbay Gray, boast floor to ceiling storage with a wall mounted ironing board and hanging drying station. Additional features include full size stackable washer and dryer, white apron farmhouse sink with polished chrome faucet and decorative floating shelves.

The custom laundry room remodel brings together classic and modern elements, combining the timeless appeal of a black and white checkerboard-pattern marble tile floor, white quartz countertops, and a glossy white ceramic tile backsplash. The laundry room’s Shaker cabinets, painted in Benjamin Moore Boothbay Gray, boast floor to ceiling storage with a wall mounted ironing board and hanging drying station. Additional features include full size stackable washer and dryer, white apron farmhouse sink with polished chrome faucet and decorative floating shelves.

Photo of a classic single-wall separated utility room in Other with a submerged sink, shaker cabinets, white cabinets, engineered stone countertops, black splashback, engineered quartz splashback, multi-coloured walls, medium hardwood flooring, a stacked washer and dryer, brown floors, black worktops and wallpapered walls.

Photo of a large classic galley separated utility room in Nashville with a submerged sink, shaker cabinets, blue cabinets, engineered stone countertops, tonge and groove splashback, white walls, porcelain flooring, a side by side washer and dryer, multi-coloured floors, white worktops and tongue and groove walls.

A utility doesn't have to be utilitarian! This narrow space in a newly built extension was turned into a pretty utility space, packed with storage and functionality to keep clutter and mess out of the kitchen.

Inspiration for a nautical single-wall utility room in Los Angeles with a submerged sink, shaker cabinets, white cabinets, grey walls, a side by side washer and dryer, grey floors, white worktops and wallpapered walls.

Photo Credit: Red Pine Photography
Inspiration for a large beach style utility room in Minneapolis with engineered stone countertops, laminate floors, a side by side washer and dryer, brown floors, a single-bowl sink, shaker cabinets, brown cabinets, multi-coloured walls, white worktops and wallpapered walls.
Inspiration for a large beach style utility room in Minneapolis with engineered stone countertops, laminate floors, a side by side washer and dryer, brown floors, a single-bowl sink, shaker cabinets, brown cabinets, multi-coloured walls, white worktops and wallpapered walls.

Design ideas for an expansive traditional galley separated utility room in Sydney with shaker cabinets, a stacked washer and dryer, a belfast sink, grey cabinets, beige walls, brick flooring, red floors, white worktops and tongue and groove walls.

A Tom Howley bootility can combine a range of storage solutions. Tall pantry style storage can be designed for specific jobs such as housing an ironing board, laundry products and baskets or essential cleaning supplies. Other small kitchen appliances that may be cluttering up your kitchen can also be stored in a utility.

Design ideas for a large traditional galley utility room in Toronto with shaker cabinets, grey cabinets, quartz worktops, white walls, ceramic flooring, multi-coloured floors, white worktops, a vaulted ceiling and tongue and groove walls.

This is an example of a medium sized country galley separated utility room in Chicago with shaker cabinets, yellow cabinets, engineered stone countertops, beige splashback, tonge and groove splashback, beige walls, ceramic flooring, a side by side washer and dryer, white floors, black worktops, wallpapered walls and a dado rail.

Large classic u-shaped separated utility room in Chicago with a submerged sink, shaker cabinets, blue cabinets, wood worktops, blue splashback, tonge and groove splashback, white walls, dark hardwood flooring, a side by side washer and dryer, brown floors, brown worktops and wallpapered walls.

Combination mudroom and laundry with cabinetry in grey textured melamine, brick like floor tile in herringbone set and Katie Ridder leaf wallpaper.
This is an example of a large nautical galley utility room in Denver with a submerged sink, shaker cabinets, grey cabinets, ceramic flooring, a side by side washer and dryer, white floors and wallpapered walls.
This is an example of a large nautical galley utility room in Denver with a submerged sink, shaker cabinets, grey cabinets, ceramic flooring, a side by side washer and dryer, white floors and wallpapered walls.

Design ideas for a traditional l-shaped separated utility room in Brisbane with a submerged sink, shaker cabinets, white cabinets, engineered stone countertops, white splashback, porcelain splashback, white walls, porcelain flooring, a side by side washer and dryer, multi-coloured floors, black worktops and tongue and groove walls.

Farmhouse laundry room with shiplap walls and butcher block counters.
Inspiration for a medium sized rural l-shaped separated utility room in Seattle with shaker cabinets, white cabinets, wood worktops, tonge and groove splashback, white walls, porcelain flooring, a side by side washer and dryer, black floors, brown worktops and tongue and groove walls.
Inspiration for a medium sized rural l-shaped separated utility room in Seattle with shaker cabinets, white cabinets, wood worktops, tonge and groove splashback, white walls, porcelain flooring, a side by side washer and dryer, black floors, brown worktops and tongue and groove walls.

This photo was taken at DJK Custom Homes new Parker IV Eco-Smart model home in Stewart Ridge of Plainfield, Illinois.
Medium sized rural separated utility room in Chicago with a belfast sink, shaker cabinets, distressed cabinets, engineered stone countertops, beige splashback, brick splashback, white walls, ceramic flooring, a stacked washer and dryer, grey floors, white worktops and brick walls.
Medium sized rural separated utility room in Chicago with a belfast sink, shaker cabinets, distressed cabinets, engineered stone countertops, beige splashback, brick splashback, white walls, ceramic flooring, a stacked washer and dryer, grey floors, white worktops and brick walls.

This dedicated laundry room gives a peaceful moment with the simply white cabinets and the light gray touch of the hardware, appliances and floor. The laundry storage baskets makes it a lot better!

Photo of a medium sized farmhouse separated utility room in Austin with shaker cabinets, white cabinets, white walls, concrete flooring, a side by side washer and dryer, black floors, white splashback, tonge and groove splashback and wood walls.

Photo of a traditional l-shaped separated utility room in Boston with shaker cabinets, green cabinets, multi-coloured walls, a side by side washer and dryer, green floors, white worktops and wallpapered walls.

Are you a hater of doing laundry? Then this laundry room is for you! What started out as a builder basic closet for a laundry room was transformed into a luxuriously lush laundry room, complete with built-in cane front cabinets, a steamer, stacked washer and dryer, crane wallpaper, marble countertop and flooring, and even a decorative mirror. How inspiring!
Utility Room with Shaker Cabinets and All Types of Wall Treatment Ideas and Designs
5