Vestibule with Grey Walls Ideas and Designs
Refine by:
Budget
Sort by:Popular Today
201 - 220 of 403 photos
Item 1 of 3
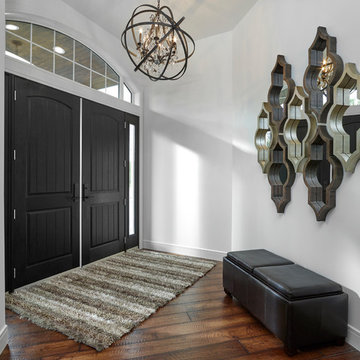
How do you feel when you walk through this entry way? The feeling of classy style and coziness is what comes to our mind. A warm welcome in this entrance is definitely what you would receive from these homeowners!
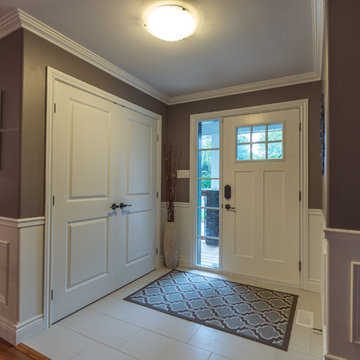
Front entry renovation.
Inspiration for a medium sized classic vestibule in Other with grey walls, porcelain flooring, a single front door, a white front door and white floors.
Inspiration for a medium sized classic vestibule in Other with grey walls, porcelain flooring, a single front door, a white front door and white floors.
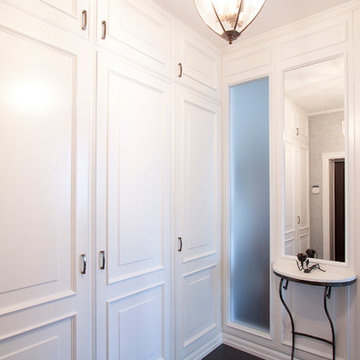
Design ideas for a medium sized vestibule in Moscow with grey walls, porcelain flooring, a single front door, a dark wood front door and grey floors.
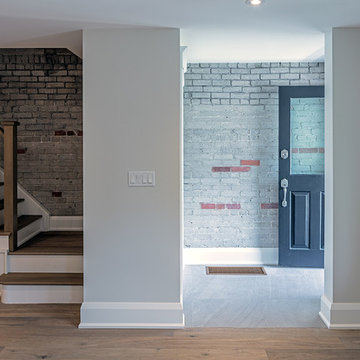
A new staircase allowed for a more formal vestibule, providing shelter from the rest of the open concept space. Exposed brick on the party wall adds texture and character to the otherwise new finishes. Turning the stair with a landing allows for the creation of a front closet for coats and boots.
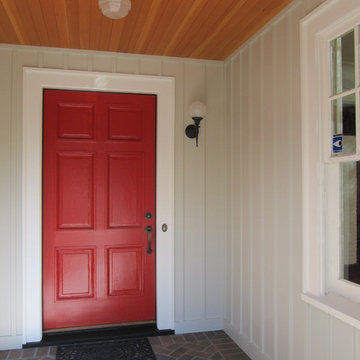
Original entry door was restored and painted red. Walls inside the porch were paneled to suggest an outdoor room, and painted warm gray to complement brick and natural fir soffit.
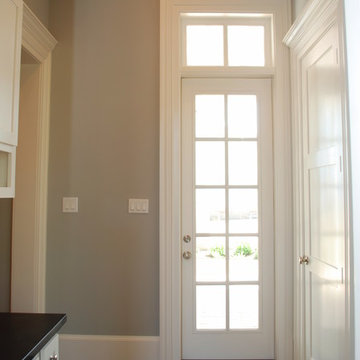
Photo of a medium sized traditional vestibule in Houston with grey walls, medium hardwood flooring, a single front door and a black front door.
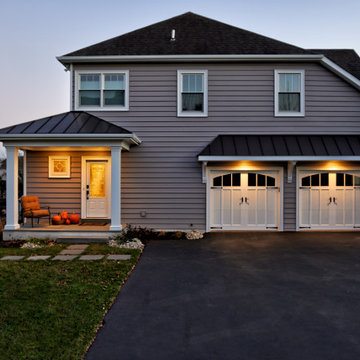
Our Clients came to us with a desire to renovate their home built in 1997, suburban home in Bucks County, Pennsylvania. The owners wished to create some individuality and transform the exterior side entry point of their home with timeless inspired character and purpose to match their lifestyle. One of the challenges during the preliminary phase of the project was to create a design solution that transformed the side entry of the home, while remaining architecturally proportionate to the existing structure.
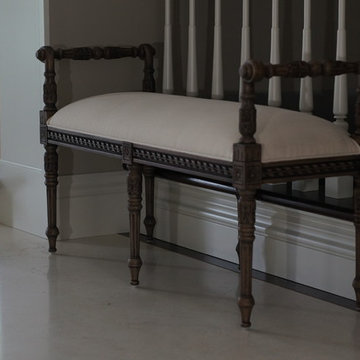
ADWorkshop, Антон Джавахян, Наталия Пряхина
Photo of a large traditional vestibule in Moscow with grey walls, marble flooring, a double front door, a white front door and white floors.
Photo of a large traditional vestibule in Moscow with grey walls, marble flooring, a double front door, a white front door and white floors.
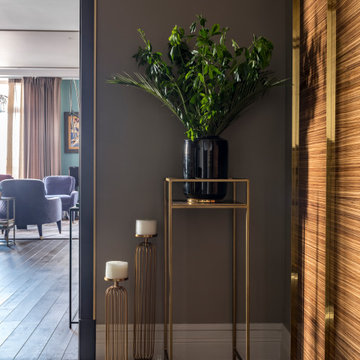
Известняк редкого серо-зеленого цвета для пола прихожей производства Decor Marmi, шкаф встроенный с раздвижными фасадами шпон зебрано, ручки латунные
Photo of a large traditional vestibule in Moscow with grey walls, limestone flooring, a single front door, a grey front door and grey floors.
Photo of a large traditional vestibule in Moscow with grey walls, limestone flooring, a single front door, a grey front door and grey floors.
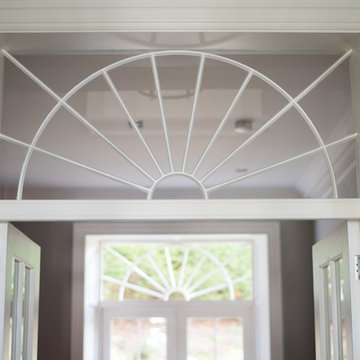
Fanlight
This is an example of a large traditional vestibule in Surrey with grey walls, terracotta flooring, a single front door, a black front door and grey floors.
This is an example of a large traditional vestibule in Surrey with grey walls, terracotta flooring, a single front door, a black front door and grey floors.
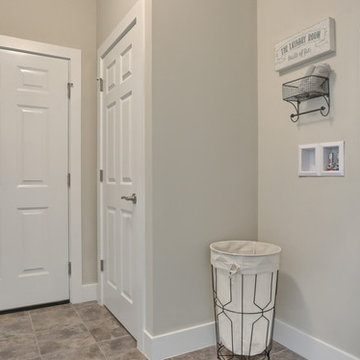
Convenient single story living in this home complete with a 2-car garage with mudroom entry and an inviting front porch. The home features an open floor plan and a flex space room that can be used as a study, living room, or other. The open kitchen includes attractive cabinetry with decorative crown molding, quartz countertops with tile backsplash and stainless steel appliances. A cozy gas fireplace with stone surround warms the adjoining great room, and the dining area provides sliding glass door access to the patio. The owner’s suite is quietly situated to the back of the home and includes an elegant tray ceiling, an expansive closet and a private bathroom with a 5’ shower and double bowl vanity.
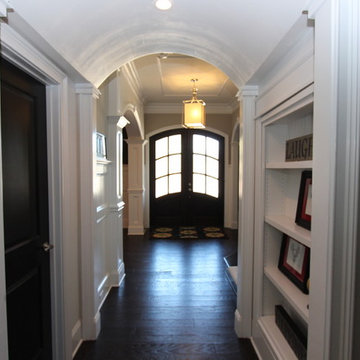
Capitol City Homes presents the entry hallway to the Williams Plan. To the right is a bathroom to the left is a hidden gun safe utilizing the space under the staircase.
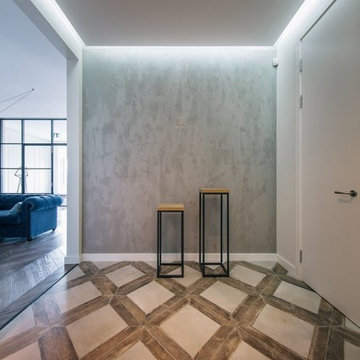
Photo of a medium sized contemporary vestibule with grey walls, porcelain flooring, a single front door, a white front door and grey floors.
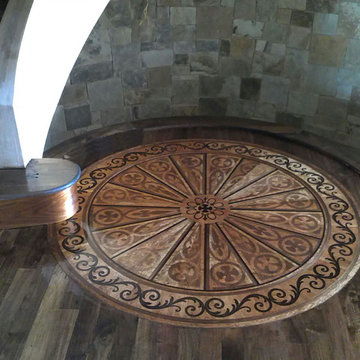
Custom medallion installed by French-Brown crews. Please visit our website at www.french-brown.com to see more of our work.
Photo of a traditional vestibule in Dallas with grey walls, medium hardwood flooring, a blue front door and grey floors.
Photo of a traditional vestibule in Dallas with grey walls, medium hardwood flooring, a blue front door and grey floors.
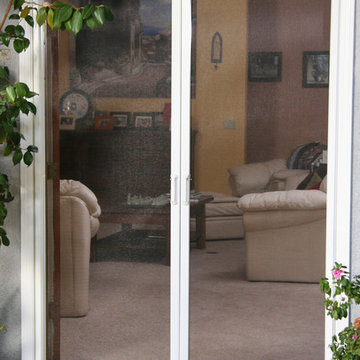
Large vestibule in Minneapolis with grey walls, carpet, a double front door and a white front door.
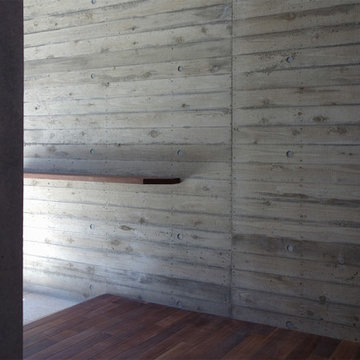
壁が室内へと続いていきます。
村上建築設計室
http://mu-ar.com/
Design ideas for a modern vestibule in Tokyo Suburbs with grey walls and dark hardwood flooring.
Design ideas for a modern vestibule in Tokyo Suburbs with grey walls and dark hardwood flooring.
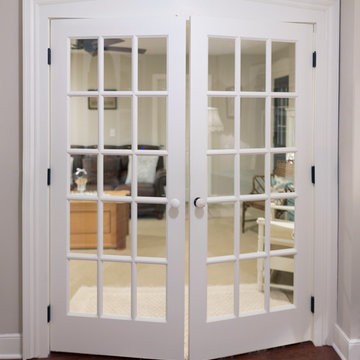
French doors as an entryway to a home office. Designed to allow the maximum amount of light into the space, and to match the existing moldings throughout the rest of the farmhouse. They pair exceedingly well with the built-ins on the adjacent wall!
< photocredit: gabriell.e.lizabeth studios | gabrielle.boltz >
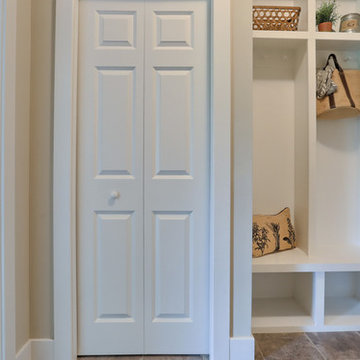
Convenient single story living in this home complete with a 2-car garage with mudroom entry and an inviting front porch. The home features an open floor plan and a flex space room that can be used as a study, living room, or other. The open kitchen includes attractive cabinetry with decorative crown molding, quartz countertops with tile backsplash and stainless steel appliances. A cozy gas fireplace with stone surround warms the adjoining great room, and the dining area provides sliding glass door access to the patio. The owner’s suite is quietly situated to the back of the home and includes an elegant tray ceiling, an expansive closet and a private bathroom with a 5’ shower and double bowl vanity.
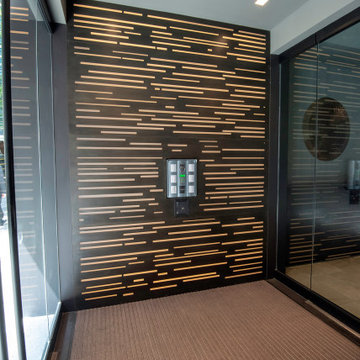
Inspiration for a contemporary vestibule in New York with grey walls, porcelain flooring, a double front door, a glass front door and beige floors.
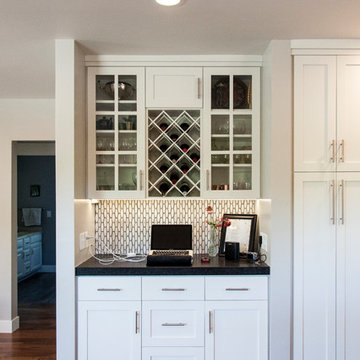
Dwight Yee
Small classic vestibule in Salt Lake City with grey walls, medium hardwood flooring, a single front door, a white front door and brown floors.
Small classic vestibule in Salt Lake City with grey walls, medium hardwood flooring, a single front door, a white front door and brown floors.
Vestibule with Grey Walls Ideas and Designs
11