Wardrobe with Blue Cabinets and Grey Cabinets Ideas and Designs
Refine by:
Budget
Sort by:Popular Today
101 - 120 of 4,023 photos
Item 1 of 3
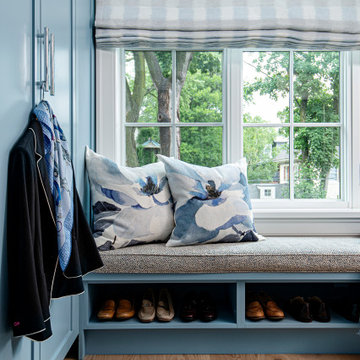
This is an example of a medium sized traditional dressing room for women in Toronto with shaker cabinets and blue cabinets.
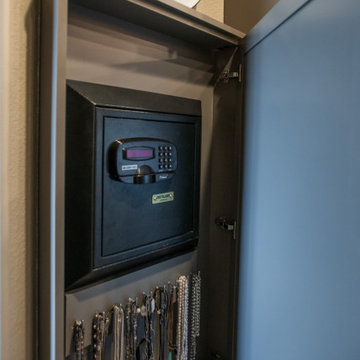
His and hers walk-in closet designed in a dark gray with linen door inserts and ample lighting running throughout the cabinets. An entire wall is dedicated to shoe storage and the center island is designed with his and her valet and jewelry drawers.
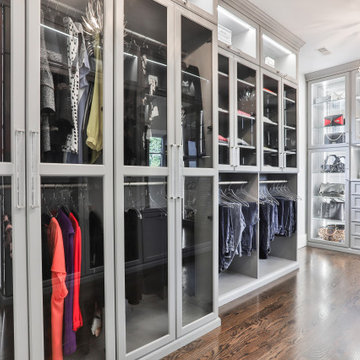
A walk-in closet is a luxurious and practical addition to any home, providing a spacious and organized haven for clothing, shoes, and accessories.
Typically larger than standard closets, these well-designed spaces often feature built-in shelves, drawers, and hanging rods to accommodate a variety of wardrobe items.
Ample lighting, whether natural or strategically placed fixtures, ensures visibility and adds to the overall ambiance. Mirrors and dressing areas may be conveniently integrated, transforming the walk-in closet into a private dressing room.
The design possibilities are endless, allowing individuals to personalize the space according to their preferences, making the walk-in closet a functional storage area and a stylish retreat where one can start and end the day with ease and sophistication.
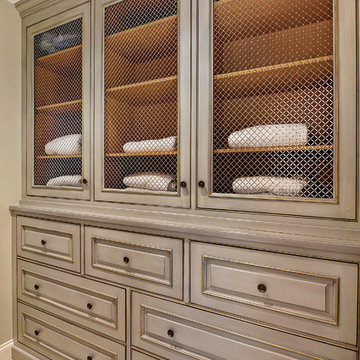
Master bathroom with (2) separate furniture piece vanities. Cabinetry is Brookhaven II framed cabinets manufactured by Wood-Mode, Inc. Tall built-in cabinetry consists of (7) drawers and (3) doors with wire inserts.
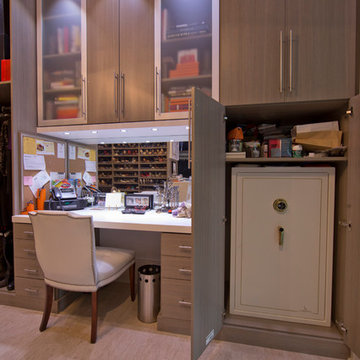
Inspiration for an expansive modern dressing room for women in New Orleans with flat-panel cabinets, grey cabinets and travertine flooring.
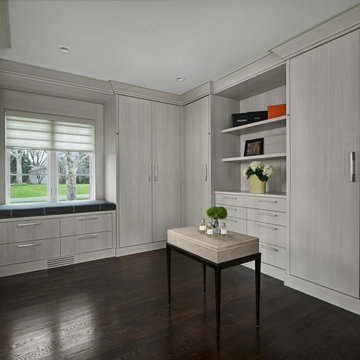
Her closet with floor to ceiling wardrobes, open shelves, window seat with storage, and warm hardwood floors.
Inspiration for a large midcentury walk-in wardrobe in Detroit with flat-panel cabinets, grey cabinets, dark hardwood flooring and brown floors.
Inspiration for a large midcentury walk-in wardrobe in Detroit with flat-panel cabinets, grey cabinets, dark hardwood flooring and brown floors.
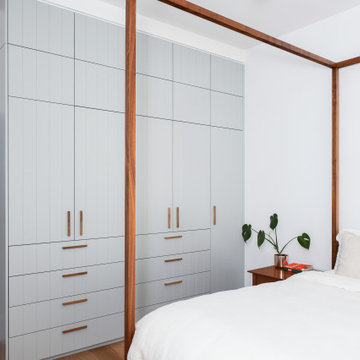
A master bedroom that emanates a sense of lightness and tranquillity, designed to provide a bright and airy retreat. This thoughtfully curated space features wardrobe joinery with V-Groove detailing, finished in a polyurethane "Spanish Olive" satin finish, adding a touch of sophistication and serenity to the room.
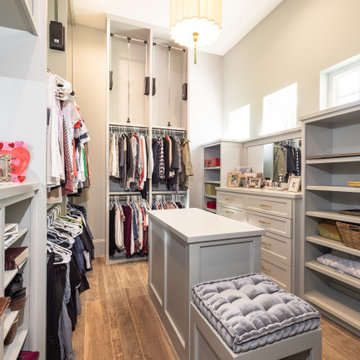
Photo of a large bohemian walk-in wardrobe for women in Houston with recessed-panel cabinets, grey cabinets, dark hardwood flooring and brown floors.
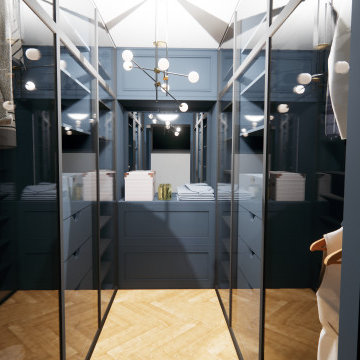
Ce dressing permet une optimisation du moindre recoin. En effet, malgré la petitesse de l'espace, nous pouvons y trouver un grand nombre de rangements.
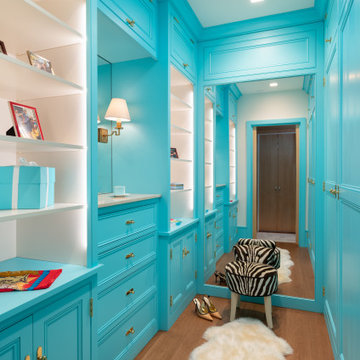
This is an example of a traditional walk-in wardrobe for women in Philadelphia with beaded cabinets, blue cabinets, medium hardwood flooring and brown floors.
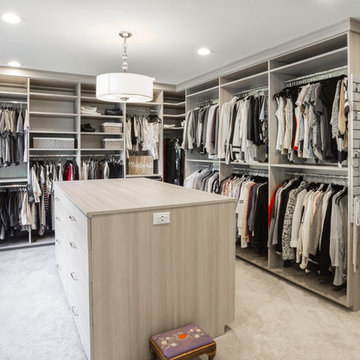
We expanded the master bedroom closet, added closet inserts, and a closet insert. Recessed lighting and a hanging light help bring light to this magnificent closet.
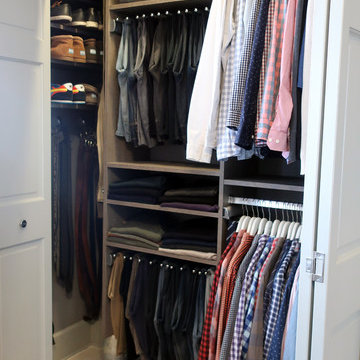
The new California Closets set up in this Minneapolis home was designed to accommodate the hanging heights so the clothing no longer hangs on the floor. Pant racks were designed in the space to sit back at 14" deep which enables this client to utilize the left side of the closet better. The pant rack also adds vertical space to the design, giving this closet added shelving to use for folded space and shoe storage. A huge impact to the day to day function in this small Minneapolis reach-in closet.
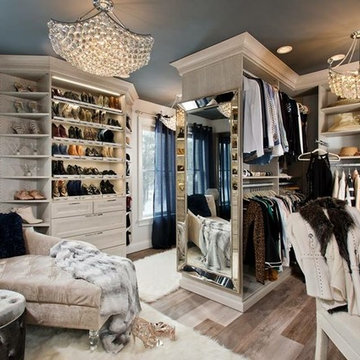
This project was taking a spare bedroom and converting it into a walk in glamorous dressing room. The reflected ceiling plan was intricate because of the placement for the 13 recessed cans and 3 chandeliers. This closet I custom designed to the clients needs including the angled shoe shelves, and wine fridge. Randall Perry Photography
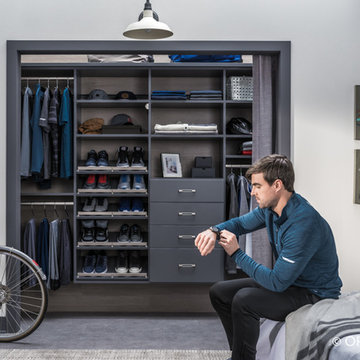
Photo of a small contemporary gender neutral standard wardrobe in Detroit with open cabinets, grey cabinets, concrete flooring and beige floors.
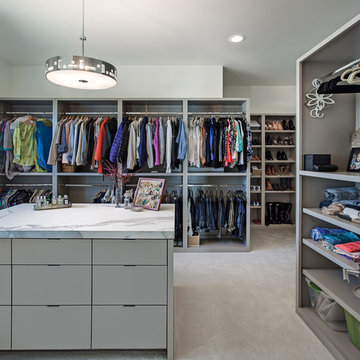
This is an example of a large contemporary gender neutral walk-in wardrobe in Austin with flat-panel cabinets, grey cabinets, carpet and beige floors.

This home had a previous master bathroom remodel and addition with poor layout. Our homeowners wanted a whole new suite that was functional and beautiful. They wanted the new bathroom to feel bigger with more functional space. Their current bathroom was choppy with too many walls. The lack of storage in the bathroom and the closet was a problem and they hated the cabinets. They have a really nice large back yard and the views from the bathroom should take advantage of that.
We decided to move the main part of the bathroom to the rear of the bathroom that has the best view and combine the closets into one closet, which required moving all of the plumbing, as well as the entrance to the new bathroom. Where the old toilet, tub and shower were is now the new extra-large closet. We had to frame in the walls where the glass blocks were once behind the tub and the old doors that once went to the shower and water closet. We installed a new soft close pocket doors going into the water closet and the new closet. A new window was added behind the tub taking advantage of the beautiful backyard. In the partial frameless shower we installed a fogless mirror, shower niches and a large built in bench. . An articulating wall mount TV was placed outside of the closet, to be viewed from anywhere in the bathroom.
The homeowners chose some great floating vanity cabinets to give their new bathroom a more modern feel that went along great with the large porcelain tile flooring. A decorative tumbled marble mosaic tile was chosen for the shower walls, which really makes it a wow factor! New recessed can lights were added to brighten up the room, as well as four new pendants hanging on either side of the three mirrors placed above the seated make-up area and sinks.
Design/Remodel by Hatfield Builders & Remodelers | Photography by Versatile Imaging
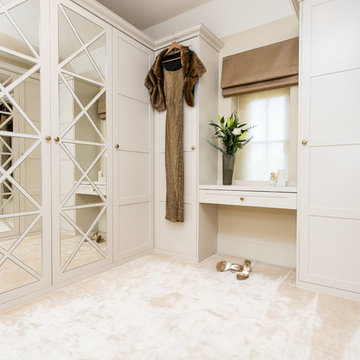
Rebecca Faith Photography
Large traditional gender neutral dressing room in Surrey with shaker cabinets, grey cabinets and carpet.
Large traditional gender neutral dressing room in Surrey with shaker cabinets, grey cabinets and carpet.
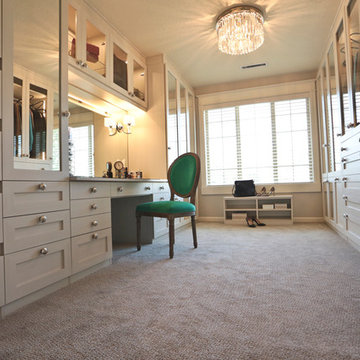
Have you EVER seen a more fabulous closet? Custom from top to bottom to house extraordinary shoes, purses and racks of glorious outfits!
Photography by: Cody Wheeler
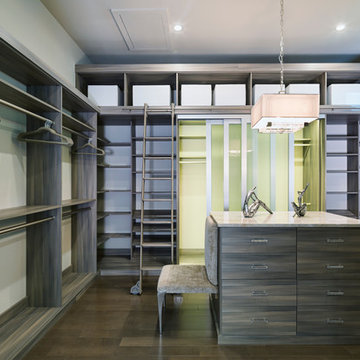
Absolutely stunning walk-in closet by Closet Factory Orlando. Built for the New Southern Home as part of the Southeast Building Conference. This closet takes custom to the next level with curved Naples Sabatini melamine sitting flush against these unique curved walls. Built-in ladder to reach top level areas and gorgeous wide frame sliding doors accented by green interior.

This is an example of a small rural dressing room for women in St Louis with raised-panel cabinets, grey cabinets, carpet, blue floors and a vaulted ceiling.
Wardrobe with Blue Cabinets and Grey Cabinets Ideas and Designs
6