Wet Room Bathroom with All Types of Toilet Ideas and Designs
Refine by:
Budget
Sort by:Popular Today
121 - 140 of 10,714 photos
Item 1 of 3
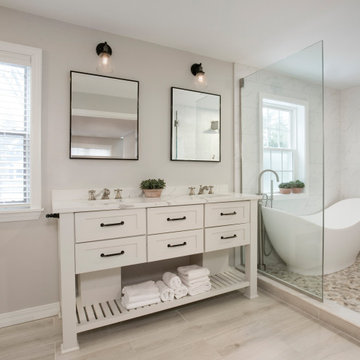
The clients asked for a master bath with a ranch style, tranquil spa feeling. The large master bathroom has two separate spaces; a bath tub/shower room and a spacious area for dressing, the vanity, storage and toilet. The floor in the wet room is a pebble mosaic. The walls are large porcelain, marble looking tile. The main room has a wood-like porcelain, plank tile.

Master Bathroom of remodeled home in Homewood Alabama. Photographed for Willow Homes, Willow Design Studio and Triton Stone Group by Birmingham Alabama based architectural and interiors photographer Tommy Daspit. See more of his work on his website http://tommydaspit.com
All images are ©2019 Tommy Daspit Photographer and my not be reused without express written permission.

Modern farmhouse describes this master bathroom remodel with arched exposed beam, glass framed wet room with a curbless wood floor to tile transition, modern soaking tub, custom built-in vanities, and beautiful floral and butterfly wallpaper.

Our clients wanted to add on to their 1950's ranch house, but weren't sure whether to go up or out. We convinced them to go out, adding a Primary Suite addition with bathroom, walk-in closet, and spacious Bedroom with vaulted ceiling. To connect the addition with the main house, we provided plenty of light and a built-in bookshelf with detailed pendant at the end of the hall. The clients' style was decidedly peaceful, so we created a wet-room with green glass tile, a door to a small private garden, and a large fir slider door from the bedroom to a spacious deck. We also used Yakisugi siding on the exterior, adding depth and warmth to the addition. Our clients love using the tub while looking out on their private paradise!
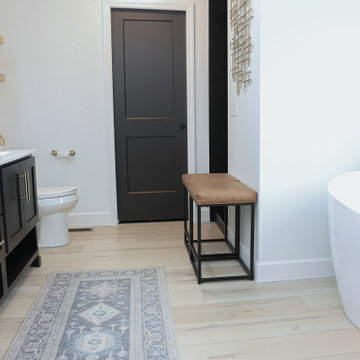
Clean and bright vinyl planks for a space where you can clear your mind and relax. Unique knots bring life and intrigue to this tranquil maple design. With the Modin Collection, we have raised the bar on luxury vinyl plank. The result is a new standard in resilient flooring. Modin offers true embossed in register texture, a low sheen level, a rigid SPC core, an industry-leading wear layer, and so much more.

Tucked into the corner of the wet room space stands a white freestanding tub with modern polished nickel fixtures. The tub sits atop a textured basket weave floor tile that adds textural interest to the light and bright space. A Blues quartzite-topped vanity melds shades of blue, grey, and taupe, while the luxe vanity stool is covered in a blue-grey fabric and accented with nickel nails. A gold-framed mirror adds a glam touch to this transitional yet glamorous master bath.

Steam Shower
This is an example of a large bohemian bathroom in Other with glass-front cabinets, black cabinets, a two-piece toilet, black and white tiles, cement tiles, grey walls, concrete flooring, a wall-mounted sink, quartz worktops, black floors, a hinged door, white worktops, a shower bench, a single sink and a floating vanity unit.
This is an example of a large bohemian bathroom in Other with glass-front cabinets, black cabinets, a two-piece toilet, black and white tiles, cement tiles, grey walls, concrete flooring, a wall-mounted sink, quartz worktops, black floors, a hinged door, white worktops, a shower bench, a single sink and a floating vanity unit.
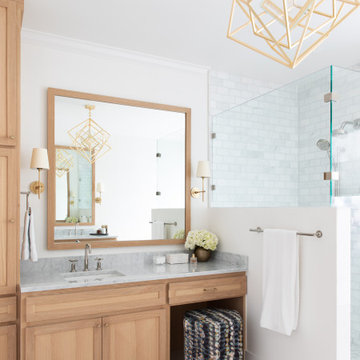
A large island, soft colors, and modern interiors were used to give this Austin kitchen a contemporary update. We created a more usable layout and improved functionality by adding custom cabinetry, charging drawers, wall-mounted shelves, and an appliance garage. Modern pendant lights, double bowl hammered copper apron kitchen sink, geometric glass chandelier, and black rattan kitchen chairs add sophistication to the kitchen. After the kitchen, our Austin studio worked on this client’s bathroom remodeling project to design a modern, bright, and polished space. We started with a light, soothing color palette and two large mirrors to create an open, airy vibe. Modern sconces and striking lighting add a sophisticated touch. And finally, a beautiful tub creates a relaxing, luxurious, spa-like appeal to the space.
---
Designed by Sara Barney’s BANDD DESIGN, who are based in Austin, Texas and serving throughout Round Rock, Lake Travis, West Lake Hills, and Tarrytown.
For more about BANDD DESIGN, see here: https://bandddesign.com/
To learn more about this project, click here:
https://bandddesign.com/modern-kitchen-bathroom-remodel-lost-creek/
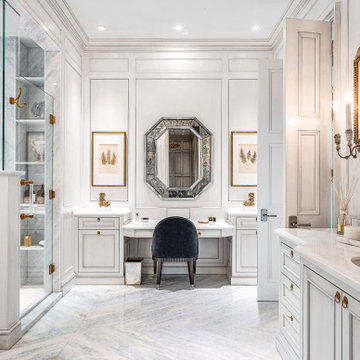
Expansive classic grey and white ensuite wet room bathroom in Miami with freestanding cabinets, grey cabinets, beige walls, ceramic flooring, an integrated sink, marble worktops, blue floors, a hinged door, white worktops, a single sink, a built in vanity unit, a submerged bath and a two-piece toilet.
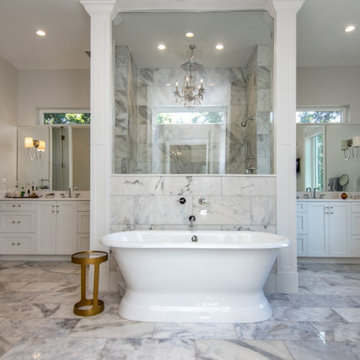
Much like the master bedroom, the master bathroom should be a large, luxurious space fit for a royal family.
Design ideas for an expansive traditional ensuite wet room bathroom in Tampa with glass-front cabinets, a freestanding bath, a one-piece toilet, beige tiles, ceramic tiles, grey walls, ceramic flooring, a submerged sink, quartz worktops, grey floors, a hinged door, white worktops, double sinks, a built in vanity unit and wallpapered walls.
Design ideas for an expansive traditional ensuite wet room bathroom in Tampa with glass-front cabinets, a freestanding bath, a one-piece toilet, beige tiles, ceramic tiles, grey walls, ceramic flooring, a submerged sink, quartz worktops, grey floors, a hinged door, white worktops, double sinks, a built in vanity unit and wallpapered walls.

Inspiration for a small contemporary ensuite wet room bathroom in Sydney with brown cabinets, a one-piece toilet, grey tiles, porcelain tiles, grey walls, porcelain flooring, a submerged sink, engineered stone worktops, grey floors, an open shower, grey worktops, a single sink and a floating vanity unit.
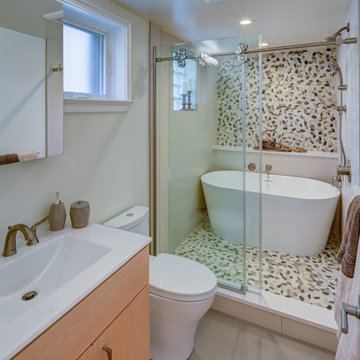
Inspiration for a medium sized contemporary ensuite wet room bathroom in DC Metro with flat-panel cabinets, light wood cabinets, a freestanding bath, a one-piece toilet, multi-coloured tiles, pebble tiles, white walls, pebble tile flooring, an integrated sink, solid surface worktops, multi-coloured floors, a sliding door and white worktops.
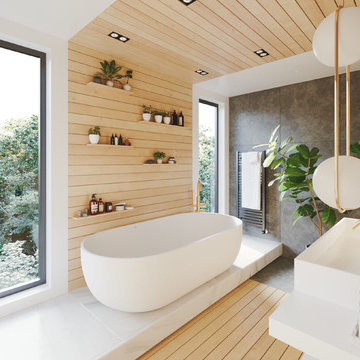
This is an example of a large modern bathroom in Other with a freestanding bath, a wall mounted toilet, grey tiles, slate tiles, white walls, a trough sink, engineered stone worktops, grey floors, an open shower, white worktops and slate flooring.
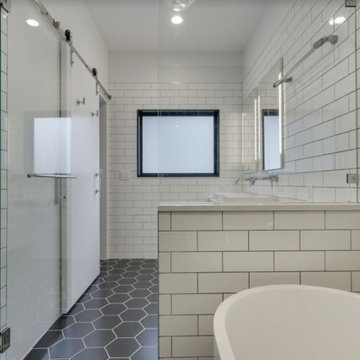
In this bathroom, the client wanted the contrast of the white subway tile and the black hexagon tile. We tiled up the walls and ceiling to create a wet room feeling.
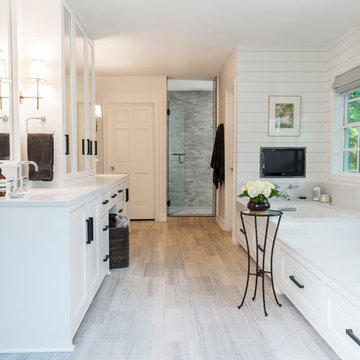
After purchasing this home my clients wanted to update the house to their lifestyle and taste. We remodeled the home to enhance the master suite, all bathrooms, paint, lighting, and furniture.
Photography: Michael Wiltbank

This striking ledger wall adds a dramatic effect to a completely redesigned Master Bath...behind that amazing wall is a bright marble shower. with a river rock floor.
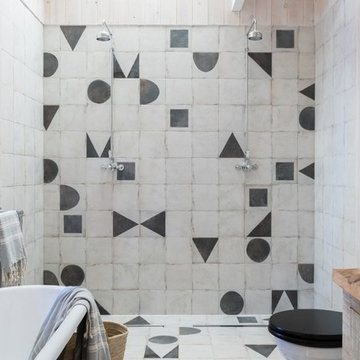
Unique Home Stays
Inspiration for a small contemporary bathroom in Cornwall with a two-piece toilet, black and white tiles, white tiles, ceramic tiles, beige walls, wooden worktops and multi-coloured floors.
Inspiration for a small contemporary bathroom in Cornwall with a two-piece toilet, black and white tiles, white tiles, ceramic tiles, beige walls, wooden worktops and multi-coloured floors.
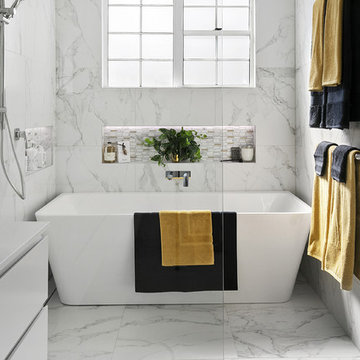
Bathrooms by Oldham were engaged to design a luxury contemporary main bathroom incorporating plenty or storage for their family a large bath with shower and toilet.
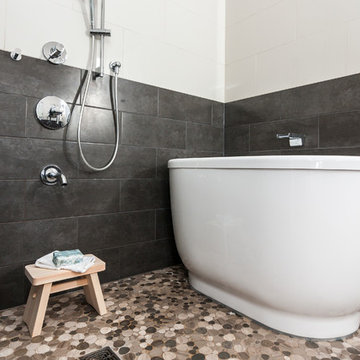
This young couple spends part of the year in Japan and part of the year in the US. Their request was to fit a traditional Japanese bathroom into their tight space on a budget and create additional storage. The footprint remained the same on the vanity/toilet side of the room. In the place of the existing shower, we created a linen closet and in the place of the original built in tub we created a wet room with a shower area and a deep soaking tub.
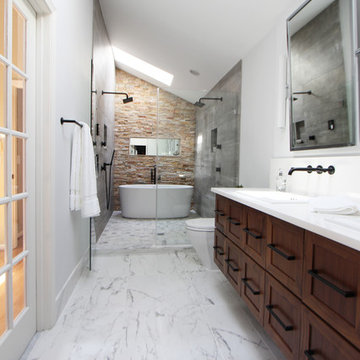
The detailed plans for this bathroom can be purchased here: https://www.changeyourbathroom.com/shop/warm-walnut-bathroom-plans/
Warm walnut vanity with white quartz counter top, sinks and matte black fixtures, stacked stone accent wall with mirrored back recessed shelf, digital shower controls, porcelain floor and wall tiles and marble shower floor.
Wet Room Bathroom with All Types of Toilet Ideas and Designs
7

 Shelves and shelving units, like ladder shelves, will give you extra space without taking up too much floor space. Also look for wire, wicker or fabric baskets, large and small, to store items under or next to the sink, or even on the wall.
Shelves and shelving units, like ladder shelves, will give you extra space without taking up too much floor space. Also look for wire, wicker or fabric baskets, large and small, to store items under or next to the sink, or even on the wall.  The sink, the mirror, shower and/or bath are the places where you might want the clearest and strongest light. You can use these if you want it to be bright and clear. Otherwise, you might want to look at some soft, ambient lighting in the form of chandeliers, short pendants or wall lamps. You could use accent lighting around your bath in the form to create a tranquil, spa feel, as well.
The sink, the mirror, shower and/or bath are the places where you might want the clearest and strongest light. You can use these if you want it to be bright and clear. Otherwise, you might want to look at some soft, ambient lighting in the form of chandeliers, short pendants or wall lamps. You could use accent lighting around your bath in the form to create a tranquil, spa feel, as well. 