White Conservatory with Brown Floors Ideas and Designs
Refine by:
Budget
Sort by:Popular Today
201 - 220 of 430 photos
Item 1 of 3
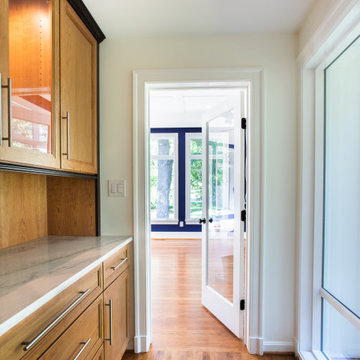
JDBG is wrapping up work on an expansive 2-story sunroom addition that also included modifications to the existing home’s interior and significant exterior improvements as well. The original project brief was to provide a conditioned 4-season sunroom addition where the homeowners could relax and enjoy their wooded views. As we delved deeper into our client’s overall objectives, it became clear that this would be no ordinary sunroom addition. The resulting 16’x25’ sunroom is a showstopper with 10’ high ceilings and wall to wall windows offering expansive views of the surrounding landscape.
As we recommend with most addition projects, the process started with our Preliminary Design Study to determine project goals, design concepts, project feasibility and associated budget estimates. During this process, our design team worked to ensure that both interior and exterior were fully integrated. We conducted in-depth programming to identify key goals and needs which would inform the design and performed a field survey and zoning analysis to identify any constraints that could impact the plans. The next step was to develop conceptual designs that addressed the program requirements.
Using a combination of 3-D massing, interior/exterior renderings, precedent imaging and space planning, the design concept was revised and refined. At the end of the study we had an approved schematic design and comprehensive budget estimates for the 2-story addition and were ready to move into design development, construction documentation, trade coordination, and final pricing. A complex project such as this involves architectural and interior design, structural and civil engineering, landscape design and environmental considerations. Multiple trades and subs are engaged during construction, from HVAC to electrical and plumbing, framers, carpenters and masons, roofers and painters just to name a few. JDBG was there every step of the way to ensure quality construction.
Other notable features of the renovation included expanding the home’s existing dining room, incorporating a custom ‘dish room,’ and providing fully conditioned storage and his & her workrooms on the lower level. A new front portico will visually connect the old and new structures and a brand new roof, shutters and paint will further transform the exterior. Thoughtful planning was also given to the landscape, including a back deck, stone patio and walkways, plantings and exterior lighting. Stay tuned for more photos as this sunroom addition nears completion.
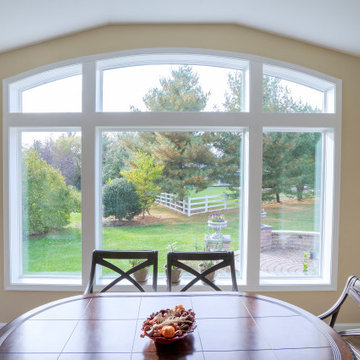
Medium sized traditional conservatory in Philadelphia with porcelain flooring, a standard ceiling and brown floors.
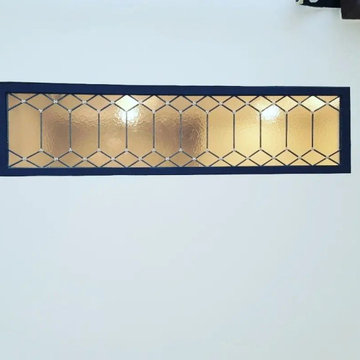
Design ideas for a small retro conservatory in Paris with dark hardwood flooring, no fireplace and brown floors.
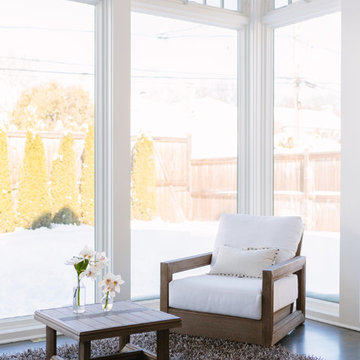
Photo Credit:
Aimée Mazzenga
Photo of a small traditional conservatory in Chicago with dark hardwood flooring, a standard ceiling and brown floors.
Photo of a small traditional conservatory in Chicago with dark hardwood flooring, a standard ceiling and brown floors.
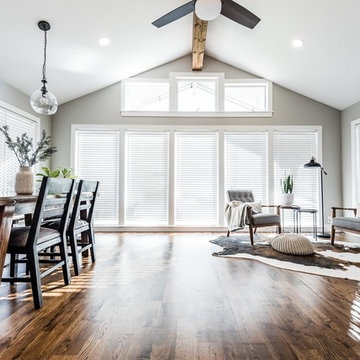
Photo of a large country conservatory in Dallas with medium hardwood flooring, a standard ceiling and brown floors.
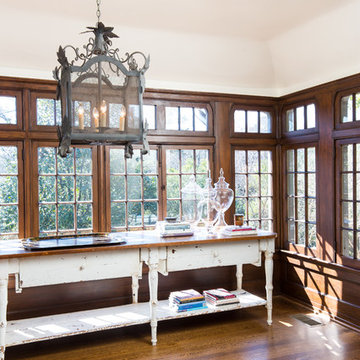
Brendon Pinola
Inspiration for a medium sized farmhouse conservatory in Birmingham with dark hardwood flooring, no fireplace, a standard ceiling and brown floors.
Inspiration for a medium sized farmhouse conservatory in Birmingham with dark hardwood flooring, no fireplace, a standard ceiling and brown floors.
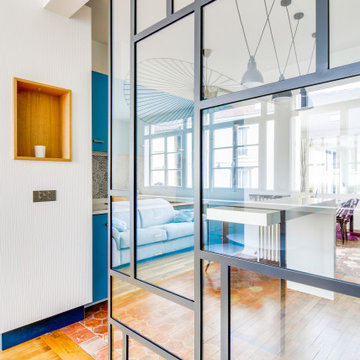
Design ideas for a medium sized contemporary conservatory in Paris with light hardwood flooring, a wood burning stove, a metal fireplace surround, a standard ceiling and brown floors.
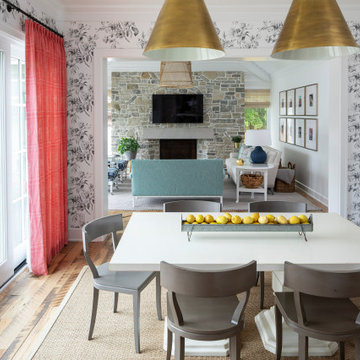
Martha O'Hara Interiors, Interior Design & Photo Styling | L Cramer Builders, Builder | Troy Thies, Photography | Murphy & Co Design, Architect |
Please Note: All “related,” “similar,” and “sponsored” products tagged or listed by Houzz are not actual products pictured. They have not been approved by Martha O’Hara Interiors nor any of the professionals credited. For information about our work, please contact design@oharainteriors.com.
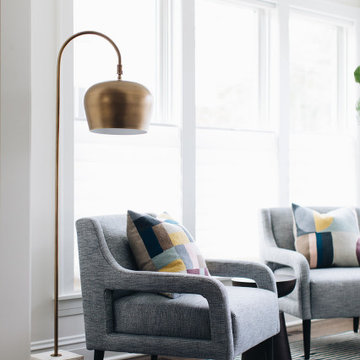
An Addition onto the First Floor Remodel, giving the home more sq.ft. and creating a space that draws in natural light and connects the living spaces.
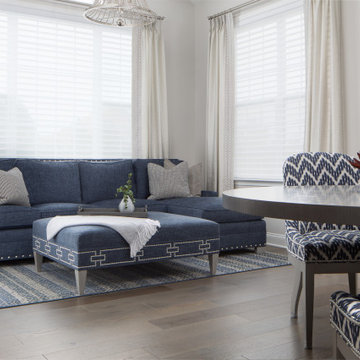
The conveniently located sunroom provides easy access to the patio, and motorized shades simultaneously provide light and privacy. The half-round window uniquely fills the space between the window top and the cathedral ceiling while bringing in light and allowing for privacy. An eco-friendly commercial grade area rug adds interest to the space and delineates the area without closing it in or impacting traffic flow. The brushed nickel nail head detail coordinates with the kitchen chair nail heads, and the ottoman legs, chair frames and legs, and the table are all stained same matching gray.
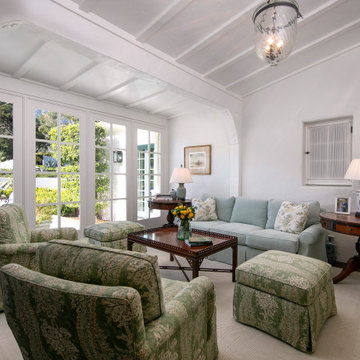
New French doors offer stunning views of the new pool and the mountains. New dark oak floors replaced what was carpet.
Design ideas for a large conservatory in Santa Barbara with dark hardwood flooring, a standard fireplace, a brick fireplace surround, a standard ceiling and brown floors.
Design ideas for a large conservatory in Santa Barbara with dark hardwood flooring, a standard fireplace, a brick fireplace surround, a standard ceiling and brown floors.
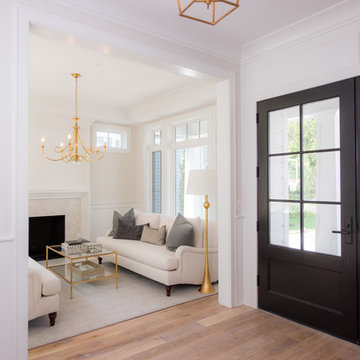
Medium sized conservatory in Chicago with a standard fireplace and brown floors.
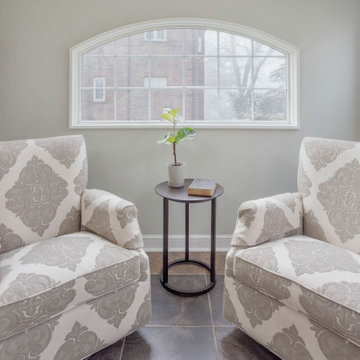
This cozy sunroom features original artwork and a pair of swivel rockers.
Inspiration for a small traditional conservatory in Other with ceramic flooring, no fireplace, a standard ceiling and brown floors.
Inspiration for a small traditional conservatory in Other with ceramic flooring, no fireplace, a standard ceiling and brown floors.
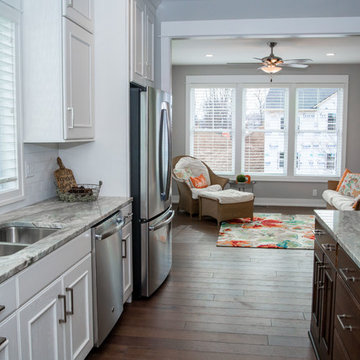
Only 29 of these stand-alone villa condominiums in this project. Clean and calming design and colors. Private master suite stretches the length of the condo. Main floor office with shiplap wall treatment. Coffered ceiling with beams in kitchen and dining areas. Interiors to be built exactly as you would like.
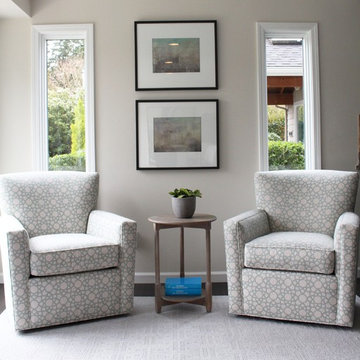
Designed by Jennifer Grip and Alyssa Roller. Photography by Jennifer Grip. Copyright © 2018. All rights reserved.
Inspiration for a medium sized contemporary conservatory in Nashville with dark hardwood flooring, a standard ceiling and brown floors.
Inspiration for a medium sized contemporary conservatory in Nashville with dark hardwood flooring, a standard ceiling and brown floors.
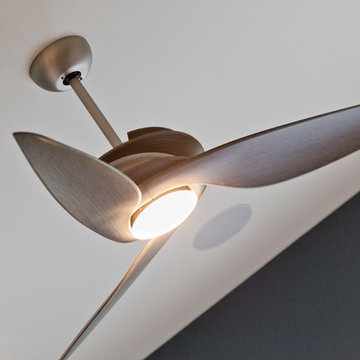
This is an example of a medium sized contemporary conservatory in St Louis with dark hardwood flooring, a standard fireplace, a stone fireplace surround, a standard ceiling and brown floors.
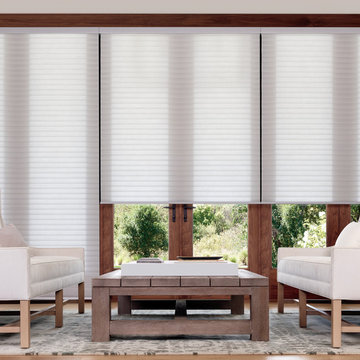
Photo of a medium sized contemporary conservatory in Miami with light hardwood flooring, no fireplace, a standard ceiling and brown floors.
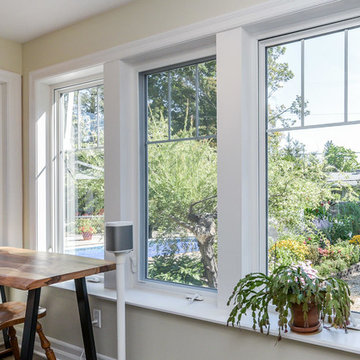
Beautiful 225 square foot sunroom addition overlooking mature rear yard garden.
Photo of a medium sized contemporary conservatory in Other with medium hardwood flooring, no fireplace, a standard ceiling and brown floors.
Photo of a medium sized contemporary conservatory in Other with medium hardwood flooring, no fireplace, a standard ceiling and brown floors.
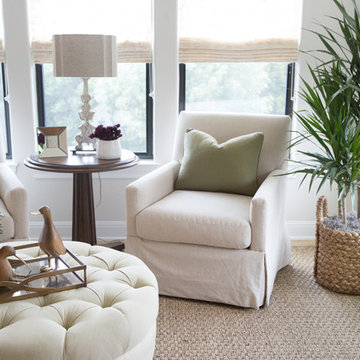
Inspiration for a medium sized traditional conservatory in Austin with ceramic flooring, no fireplace, a standard ceiling and brown floors.
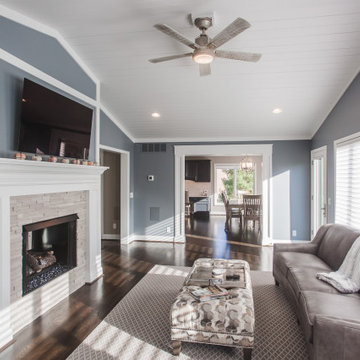
Double sided fireplace looking from sun room to great room. Beautiful coffered ceiling and big bright windows.
This is an example of a large traditional conservatory in Cincinnati with dark hardwood flooring, a two-sided fireplace, a stone fireplace surround and brown floors.
This is an example of a large traditional conservatory in Cincinnati with dark hardwood flooring, a two-sided fireplace, a stone fireplace surround and brown floors.
White Conservatory with Brown Floors Ideas and Designs
11