White Dining Room with a Coffered Ceiling Ideas and Designs
Refine by:
Budget
Sort by:Popular Today
101 - 120 of 370 photos
Item 1 of 3
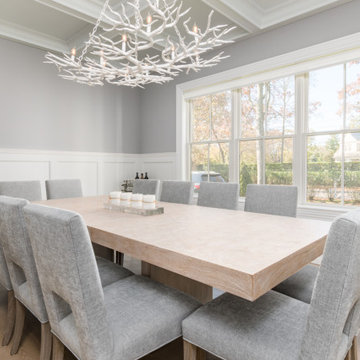
Design ideas for a traditional enclosed dining room in New York with light hardwood flooring, a coffered ceiling and wainscoting.

Дом в стиле арт деко, в трех уровнях, выполнен для семьи супругов в возрасте 50 лет, 3-е детей.
Комплектация объекта строительными материалами, мебелью, сантехникой и люстрами из Испании и России.
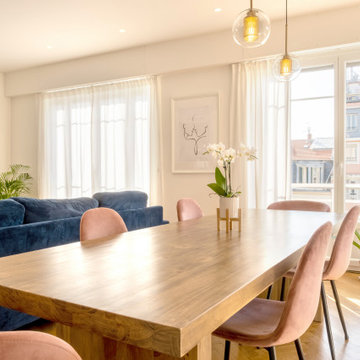
Dans ce grand appartement de 105 m2, les fonctions étaient mal réparties. Notre intervention a permis de recréer l’ensemble des espaces, avec une entrée qui distribue l’ensemble des pièces de l’appartement. Dans la continuité de l’entrée, nous avons placé un WC invité ainsi que la salle de bain comprenant une buanderie, une double douche et un WC plus intime. Nous souhaitions accentuer la lumière naturelle grâce à une palette de blanc. Le marbre et les cabochons noirs amènent du contraste à l’ensemble.
L’ancienne cuisine a été déplacée dans le séjour afin qu’elle soit de nouveau au centre de la vie de famille, laissant place à un grand bureau, bibliothèque. Le double séjour a été transformé pour en faire une seule pièce composée d’un séjour et d’une cuisine. La table à manger se trouvant entre la cuisine et le séjour.
La nouvelle chambre parentale a été rétrécie au profit du dressing parental. La tête de lit a été dessinée d’un vert foret pour contraster avec le lit et jouir de ses ondes. Le parquet en chêne massif bâton rompu existant a été restauré tout en gardant certaines cicatrices qui apporte caractère et chaleur à l’appartement. Dans la salle de bain, la céramique traditionnelle dialogue avec du marbre de Carare C au sol pour une ambiance à la fois douce et lumineuse.
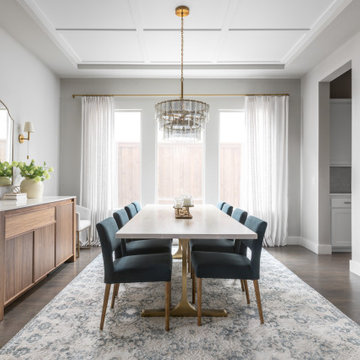
This dining room was in need of a makeover! Our client felt overwhelmed when it came to finding inspiration let alone redesigning this dining room. It was important to them that this room harmonized with the rest of their modern home. There were specific requests made at the consultation… First, they needed seating for 10, as they host many dinner parties. They also enjoyed wine and therefore had a fridge where they kept it. We pushed the clients a little bit and encouraged them to make decisions they wouldn’t normally do, like the coffered application on the ceiling, which turned out to be a real focal point of the room. We found a home for all the wine (and the fridge!) in this stunning walnut and marble wine fridge buffet… perfect for the hostess with the mostess! In addition to the ambient lighting, we added some brass sconces as accent lighting to set the mood for cozy, elegant dinners. We kept the room light and airy with this cool blue color palette and soft linen curtains that draw the eyes up to the ceiling.
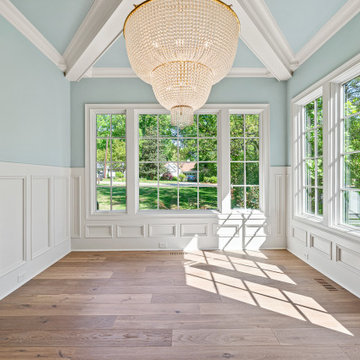
This is an example of a large classic enclosed dining room in Raleigh with blue walls, medium hardwood flooring, brown floors, a coffered ceiling and wainscoting.
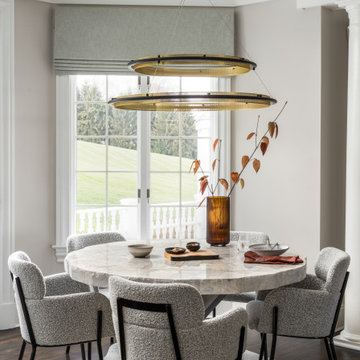
custom brass shelving
Photo of a large traditional kitchen/dining room in Baltimore with dark hardwood flooring, brown floors and a coffered ceiling.
Photo of a large traditional kitchen/dining room in Baltimore with dark hardwood flooring, brown floors and a coffered ceiling.
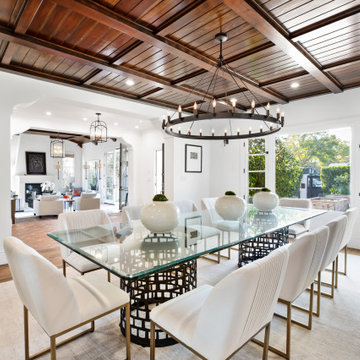
Mediterranean enclosed dining room in Los Angeles with white walls, medium hardwood flooring, no fireplace, a coffered ceiling and a wood ceiling.
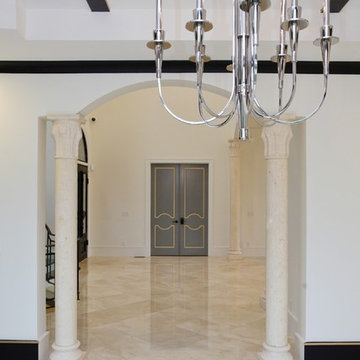
This modern mansion has a grand entrance indeed. To the right is a glorious 3 story stairway with custom iron and glass stair rail. The dining room has dramatic black and gold metallic accents. To the left is a home office, entrance to main level master suite and living area with SW0077 Classic French Gray fireplace wall highlighted with golden glitter hand applied by an artist. Light golden crema marfil stone tile floors, columns and fireplace surround add warmth. The chandelier is surrounded by intricate ceiling details. Just around the corner from the elevator we find the kitchen with large island, eating area and sun room. The SW 7012 Creamy walls and SW 7008 Alabaster trim and ceilings calm the beautiful home.
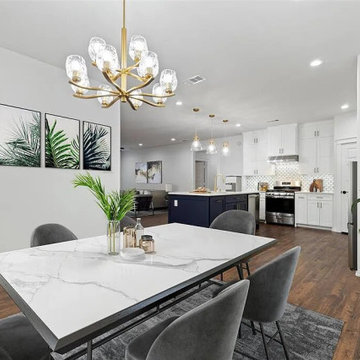
An open kitchen that is not enclosed with walls or confining barriers. This is a thoughtful way of enlarging your home and creating more kitchen space to showcase your beautiful kitchen layout. That way, They can 'wow' visitors and give an easy connection to the living room. This beautiful white kitchen was made of solid wood white finish cabinets. The white walls and white ceramic tiles match the overall look. The kitchen contains a corner pantry. The appliance finish was stainless steel to match the design and the final look. The result was an open, modern kitchen with good flow and function
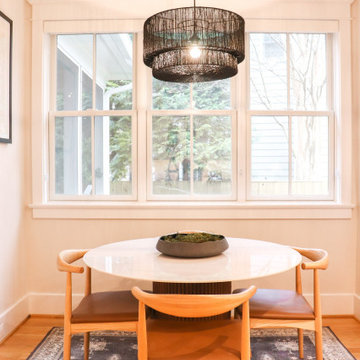
Breakfast Area in the Kitchen designed with modern elements, neutrals and textures.
Medium sized contemporary dining room in DC Metro with banquette seating, white walls, dark hardwood flooring, a standard fireplace, a timber clad chimney breast, brown floors, a coffered ceiling and wainscoting.
Medium sized contemporary dining room in DC Metro with banquette seating, white walls, dark hardwood flooring, a standard fireplace, a timber clad chimney breast, brown floors, a coffered ceiling and wainscoting.
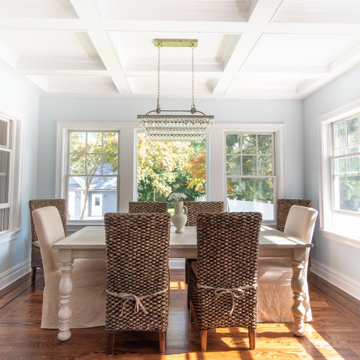
Inspiration for a beach style enclosed dining room in New York with blue walls, medium hardwood flooring, brown floors and a coffered ceiling.
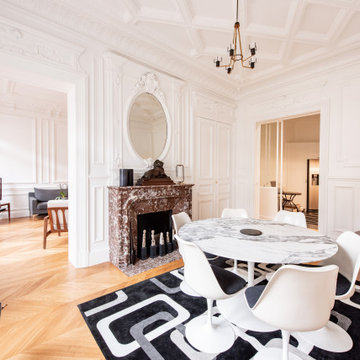
This is an example of a large traditional enclosed dining room in Paris with white walls, medium hardwood flooring, a standard fireplace, a stone fireplace surround, beige floors and a coffered ceiling.
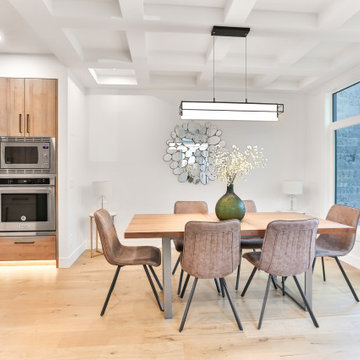
Photo of a medium sized contemporary kitchen/dining room in Calgary with white walls, light hardwood flooring, brown floors and a coffered ceiling.
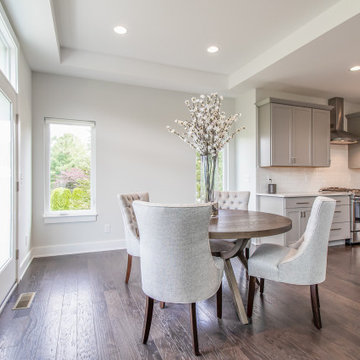
What every Monday morning should look like ☺️
.
.
#payneandpayne #homebuilder #homedecor #homedesign #custombuild #luxuryhome
#ohiohomebuilders #breakfastnook #ohiocustomhomes #dreamhome #nahb #buildersofinsta #diningnook #floortoceilingwindows #clevelandbuilders #auroraohio #AtHomeCLE .
.?@paulceroky
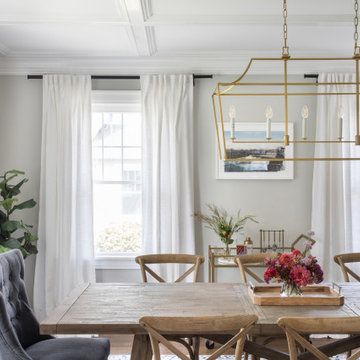
We renovated and updated this classic colonial home to feel timeless, curated, sun-filled, and tranquil. We used a dreamy color story of grays, creams, blues, and blacks throughout the space to tie each room together. We also used a mixture of metals and natural materials throughout the design to add eclectic elements to the design and make the whole home feel thoughtful, layered and connected.
In the entryway, we wanted to create a serious 'wow' moment. We wanted this space to feel open, airy, and super functional. We used the wood and marble console table to create a beautiful moment when you walk in the door, that can be utilized as a 'catch-all' by the whole family — you can't beat that stunning staircase backdrop!
The dining room is one of my favorite spaces in the whole home. I love the way the cased opening frames the room from the entry — It is a serious showstopper! I also love how the light floods into this room and makes the white linen drapes look so dreamy!
We used a large farmhouse-style, wood table as the focal point in the room and a beautiful brass lantern chandelier above. The table is over 8' long and feels substantial in the room. We used gray linen host chairs at the head of the table to contrast the warm brown tones in the table and bistro chairs.
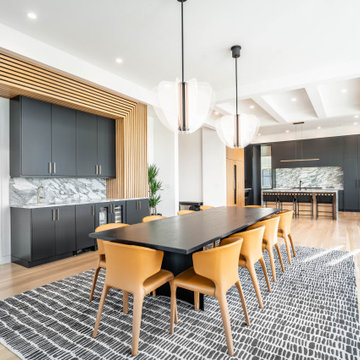
Photo of an expansive modern kitchen/dining room in Charleston with white walls, light hardwood flooring, no fireplace and a coffered ceiling.
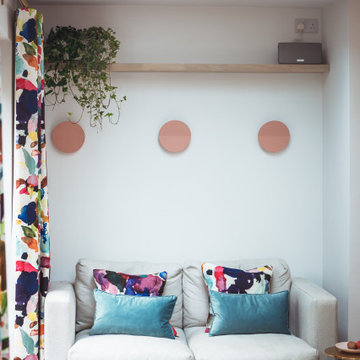
Comfy seating are to connect the kitchen and dining rooms. A bright spot to enjoy a coffee and good book overlooking the garden
This is an example of a medium sized contemporary kitchen/dining room in Berkshire with white walls, light hardwood flooring, grey floors, a coffered ceiling and feature lighting.
This is an example of a medium sized contemporary kitchen/dining room in Berkshire with white walls, light hardwood flooring, grey floors, a coffered ceiling and feature lighting.
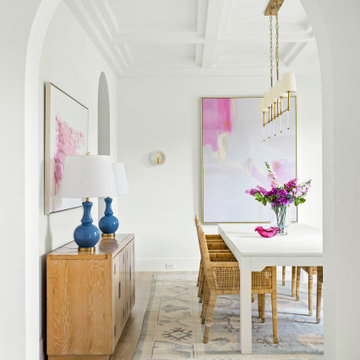
Classic, timeless and ideally positioned on a sprawling corner lot set high above the street, discover this designer dream home by Jessica Koltun. The blend of traditional architecture and contemporary finishes evokes feelings of warmth while understated elegance remains constant throughout this Midway Hollow masterpiece unlike no other. This extraordinary home is at the pinnacle of prestige and lifestyle with a convenient address to all that Dallas has to offer.
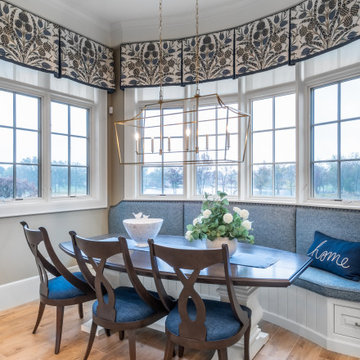
A dining nook surrounded by windows with custom upholstered seating and a dark wood, boat-shaped table
This is an example of a medium sized kitchen/dining room in Grand Rapids with beige walls, light hardwood flooring, beige floors and a coffered ceiling.
This is an example of a medium sized kitchen/dining room in Grand Rapids with beige walls, light hardwood flooring, beige floors and a coffered ceiling.
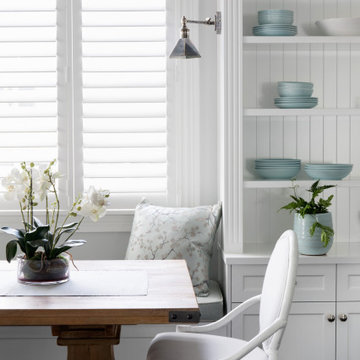
Design ideas for a medium sized scandi dining room in Brisbane with banquette seating, white walls, medium hardwood flooring, brown floors, a coffered ceiling and wainscoting.
White Dining Room with a Coffered Ceiling Ideas and Designs
6