Xeriscape Garden with Brick Paving Ideas and Designs
Refine by:
Budget
Sort by:Popular Today
61 - 80 of 1,378 photos
Item 1 of 3
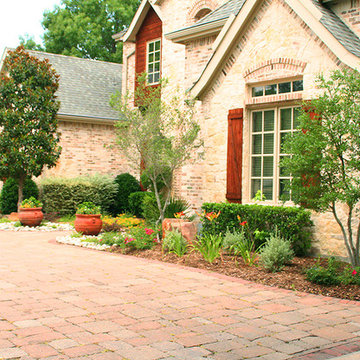
Terracotta pottery, river rocks, daylilies , boulders and waterwise, low maintenance plants keep this stunning home easy to care for and also beautiful to look at.
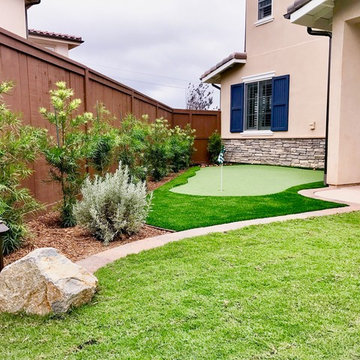
Photos: Tony Vitale of Landscape Logic
Medium sized modern back xeriscape full sun garden for summer in San Diego with brick paving, lawn edging and a wood fence.
Medium sized modern back xeriscape full sun garden for summer in San Diego with brick paving, lawn edging and a wood fence.
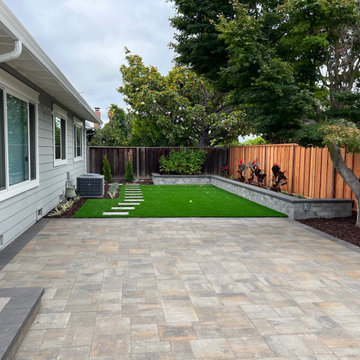
Photo of a small modern back xeriscape full sun garden in San Francisco with a retaining wall and brick paving.
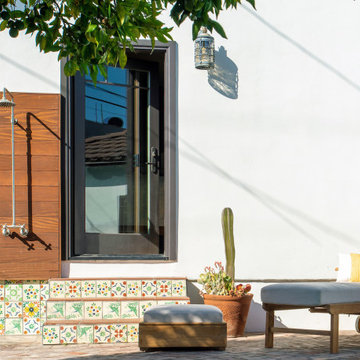
The owners of this charming Spanish-style home wanted an oasis in their small backyard. In just 1,400 square feet, not only did we give them a pool and spa, but also an inviting area for lounging and eating, created from repurposed vintage brick. Their love of Mexican design is seen in a new Talavera-tiled outdoor shower area. Softly billowing California native plants mingle with a growing collection of cacti and succulents.
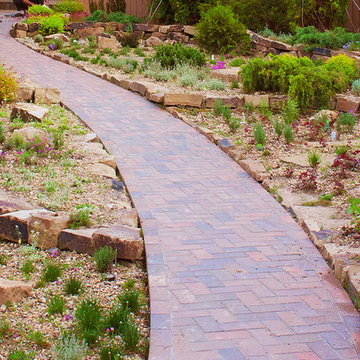
Альпийская горка с подпорными стенками из натурального камня.
Автор проекта: Алена Арсеньева. Реализация проекта и ведение работ - Владимир Чичмарь
Inspiration for a medium sized scandi sloped xeriscape full sun garden for spring in Moscow with brick paving and a retaining wall.
Inspiration for a medium sized scandi sloped xeriscape full sun garden for spring in Moscow with brick paving and a retaining wall.
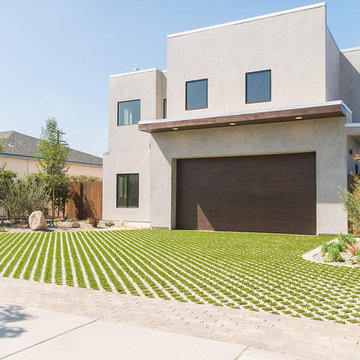
Permeable paving and Artificial turf. Drought tolerant planting and Drip irrigation.
Photo of a medium sized contemporary back xeriscape full sun garden for winter in Los Angeles with a garden path and brick paving.
Photo of a medium sized contemporary back xeriscape full sun garden for winter in Los Angeles with a garden path and brick paving.
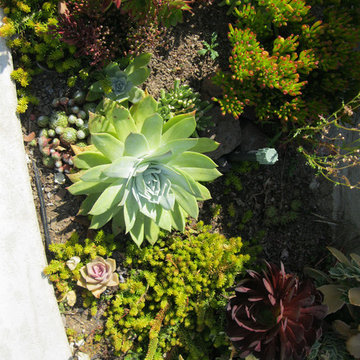
This front yard is a mixture of California native plants, California friendly plants, brick and flagstone paving along with a hidden fire pit makes this space the envy of the neighborhood. You can read about the project with a video here http://tinyurl.com/6shpzz2
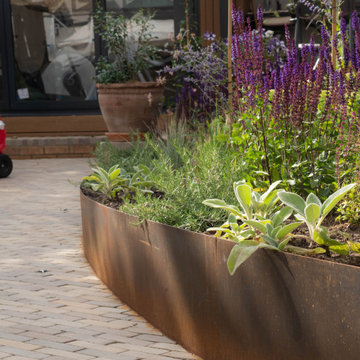
Corten planter with draught tolerant, Mediterranen inspired planting with purples and orange flowers
Photo of a medium sized modern back xeriscape full sun garden for summer in London with a raised bed and brick paving.
Photo of a medium sized modern back xeriscape full sun garden for summer in London with a raised bed and brick paving.
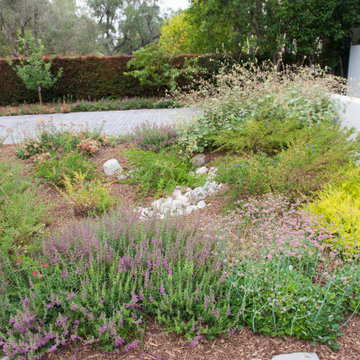
Los Angeles requires the incorporation of rain gardens (bioswales) in projects of this size. The Matloffs chose to nearly double the size of the required bioswale and to place it in the front garden, where they could harness its power to educate the neighborhood.
Under the rocks at the center of this photo sit drains that both receive and direct water.
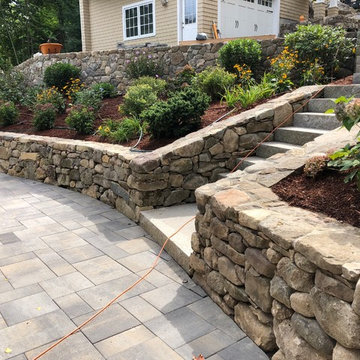
lakeshore home has terraced rock walls and a fireplace with wood boxes on each side.
Inspiration for a large bohemian sloped xeriscape full sun garden for summer in Boston with a fireplace and brick paving.
Inspiration for a large bohemian sloped xeriscape full sun garden for summer in Boston with a fireplace and brick paving.
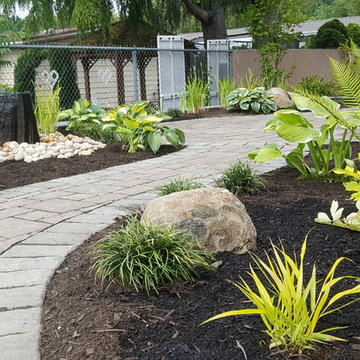
Photo of a medium sized contemporary back xeriscape partial sun garden in Seattle with a water feature and brick paving.
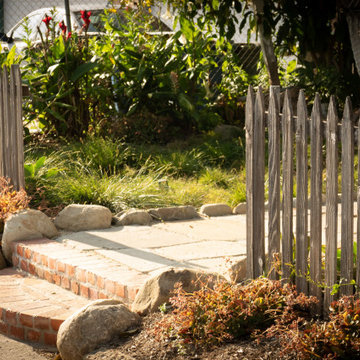
This very social couple were tying the knot and looking to create a space to host their friends and community, while also adding much needed living space to their 900 square foot cottage. The couple had a strong emphasis on growing edible and medicinal plants. With many friends from a community garden project they were involved in and years of learning about permaculture, they wanted to incorporate many of the elements that the permaculture movement advocates for.
We came up with a California native and edible garden that incorporates three composting systems, a gray water system, rain water harvesting, a cob pizza oven, and outdoor kitchen. A majority of the materials incorporated into the hardscape were found on site or salvaged within 20-mile of the property. The garden also had amenities like an outhouse and shower for guests they would put up in the converted garage.
Coming into this project there was and An old clawfoot bathtub on site was used as a worm composting bin, and for no other reason than the cuteness factor, the bath tub composter had to stay. Added to that was a compost tumbler, and last but not least we erected an outhouse with a composting toilet system (The Nature's Head Composting Toilet).
We developed a gray water system incorporating the water that came out of the washing machine and from the outdoor shower to help water bananas, gingers, and canailles. All the down spouts coming off the roof were sent into depressions in the front yard. The depressions were planted with carex grass, which can withstand, and even thrive on, submersion in water that rain events bring to the swaled-out area. Aesthetically, carex reads as a lawn space in keeping with the cottage feeling of the home.
As with any full-fledged permaculture garden, an element of natural building needed to be incorporated. So, the heart and hearth of the garden is a cob pizza oven going into an outdoor kitchen with a built-in bench. Cob is a natural building technique that involves sculpting a mixture of sand, soil, and straw around an internal structure. In this case, the internal structure is comprised of an old built-in brick incinerator, and rubble collected on site.
Besides using the collected rubble as a base for the cob structure, other salvaged elements comprise major features of the project: the front fence was reconstructed from the preexisting fence; a majority of the stone edging was created by stones found while clearing the landscape in preparation for construction; the arbor was constructed from old wash line poles found on site; broken bricks pulled from another project were mixed with concrete and cast into vegetable beds, creating durable insulated planters while reducing the amount of concrete used ( and they also just have a unique effect); pathways and patio areas were laid using concrete broken out of the driveway and previous pathways. (When a little more broken concrete was needed, we busted out an old pad at another project a few blocks away.)
Far from a perfectly polished garden, this landscape now serves as a lush and inviting space for my clients, their friends and family to gather and enjoy each other’s company. Days after construction was finished the couple hosted their wedding reception in the garden—everyone danced, drank and celebrated, christening the garden and the union!
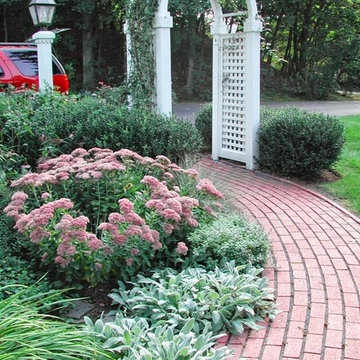
Maria von Brincken
Inspiration for a medium sized traditional front xeriscape fully shaded garden for summer in Boston with brick paving.
Inspiration for a medium sized traditional front xeriscape fully shaded garden for summer in Boston with brick paving.
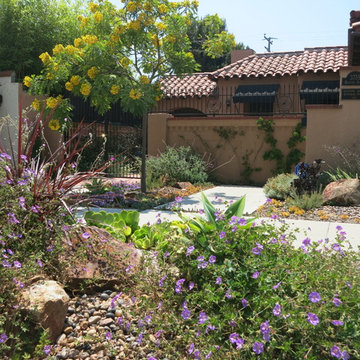
Design ideas for a medium sized mediterranean front xeriscape full sun garden for summer in Portland with brick paving.
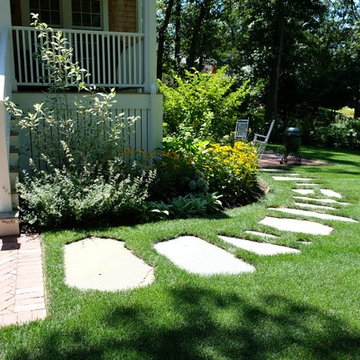
The goal of this landscape design and build project was to create a backyard patio that incorporated brick pavers and irregular bluestone. The patio also features a hidden hatch that reveals the septic tank beneath. Irregular and oversized bluestone pavers set in the lawn link the side yard to the rear hot tub area. A traditional New England landscape palette was selected to bloom year round and provide color throughout the seasons. Designed and built by Skyline Landscapes, LLC.
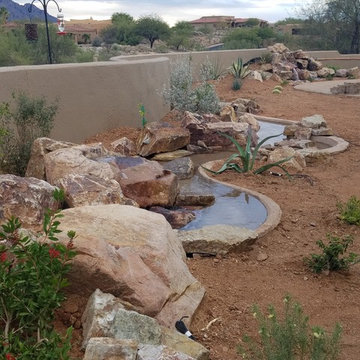
Inspiration for a large back xeriscape full sun garden in Phoenix with a fire feature and brick paving.
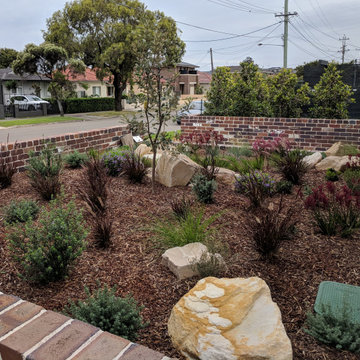
Medium sized contemporary front xeriscape full sun garden in Sydney with a rockery and brick paving.
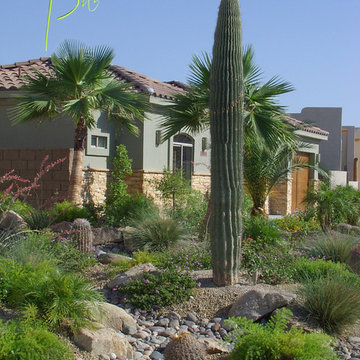
Babcock Custom Pools, a distinguished company with a stellar reputation in the pool industry, is renowned for its exceptional and imaginative designs. One of the most recent and exhilarating projects undertaken by the company is the XERISCAPE, which marvelously amalgamates the allure of a desert landscape with the practicality of a custom pool.
With a staunch commitment to excellence in every aspect of their work, Babcock Custom Pools’ team of highly skilled designers and builders relentlessly toil to create pools that surpass their clients’ expectations. And the XERISCAPE project is an unequivocal manifestation of the team’s unwavering dedication to excellence.
The XERISCAPE project is a distinctive desert-style pool that’s designed to be both visually appealing and practical. Boasting a natural stone coping that blends seamlessly with the surrounding landscape, the crystal-clear water in the pool is artistically crafted to complement the natural desert scenery.
XERISCAPE is an innovative concept that’s ideal for those living in arid regions, and it’s conceived to be low-maintenance, sustainable, and eco-friendly. This extraordinary pool design aims to craft a space that not only looks spectacular but is also functional, pragmatic, and environmentally friendly.
Babcock Custom Pools’ team is zealous about designing innovative concepts that mirror the natural environment, and the XERISCAPE project is a flawless exemplar of that. The pool features a unique design that’s ideal for sweltering summer days and frosty desert nights. The XERISCAPE pool is tailored to be the ultimate oasis amidst a harsh and unforgiving terrain.
In conclusion, the XERISCAPE project is an extraordinary paradigm of Babcock Custom Pools’ pledge to excellence. The desert-style pool is impeccably crafted to be both aesthetically stunning and functionally pragmatic, and the team’s assiduous attention to detail is palpable in every element of the project. If you seek a custom pool that’s not only stunning but also sustainable and eco-friendly, then the XERISCAPE project is the ultimate choice for you. Reach out to Babcock Custom Pools today to learn more about this groundbreaking pool design.
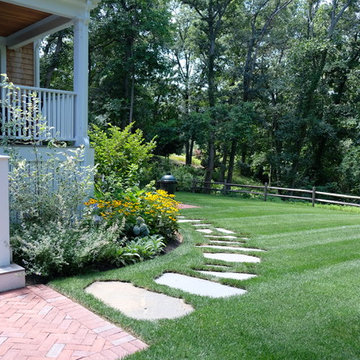
The goal of this landscape design and build project was to create a backyard patio that incorporated brick pavers and irregular bluestone. The patio also features a hidden hatch that reveals the septic tank beneath. Irregular and oversized bluestone pavers set in the lawn link the side yard to the rear hot tub area. A traditional New England landscape palette was selected to bloom year round and provide color throughout the seasons. Designed and built by Skyline Landscapes, LLC.
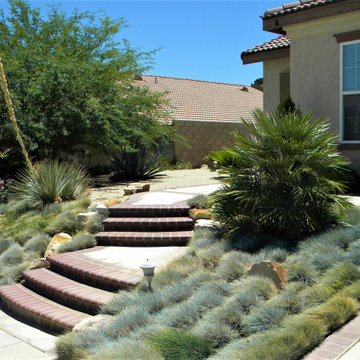
Puffy blue fescue soak in the sunshine and texturize the slope in this high desert entryway.
Photo of a small contemporary front xeriscape full sun garden for summer in Los Angeles with a garden path and brick paving.
Photo of a small contemporary front xeriscape full sun garden for summer in Los Angeles with a garden path and brick paving.
Xeriscape Garden with Brick Paving Ideas and Designs
4