Yellow Bathroom with a Floating Vanity Unit Ideas and Designs
Refine by:
Budget
Sort by:Popular Today
21 - 40 of 137 photos
Item 1 of 3
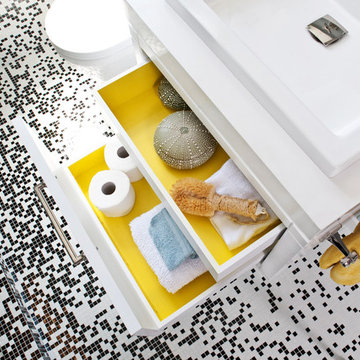
• Custom designed kids bathroom
• Custom glass mosaic tile - Trend USA
• Toilet - Duravit Stark 3
* Drop-in sink - Duravit 2nd Floor
* Countertop - Chroma in Super White
* Custom vanity - Design Workshops
• Custom casework + trim - Benjamin Moore Super White #I-02
* Accent paint color - Benjamin Moore Lemon Grove #363
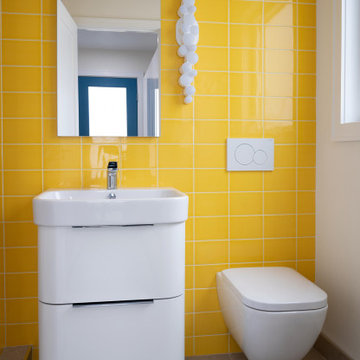
At the rear of the first floor, the mudroom and full bathroom are reconfigured to add more functionality to the space. The bright colored wall tile is a fun recollection of the homeowner’s yellow childhood bathroom.
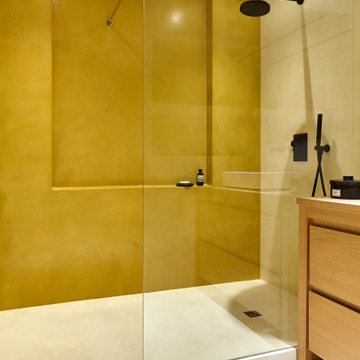
Bad gespachtelt mit Mercadier Beton Cire
Photo of a small modern ensuite bathroom in Munich with a wall-mounted sink, a single sink and a floating vanity unit.
Photo of a small modern ensuite bathroom in Munich with a wall-mounted sink, a single sink and a floating vanity unit.
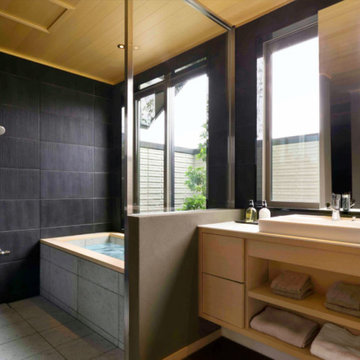
パウダールームまで続く檜貼りの天井が特徴的な、開放感に満ちたバスルーム。
浴槽は贅沢に十和田石で作り上げた和モダンな水廻り空間。
窓から差し込む光を浴びて、檜の香りに包まれながら湯舟に浸る豊かな時間を味わう。
Photo of a wet room bathroom with light wood cabinets, black tiles, a vessel sink, a single sink, a floating vanity unit, a japanese bath and a wood ceiling.
Photo of a wet room bathroom with light wood cabinets, black tiles, a vessel sink, a single sink, a floating vanity unit, a japanese bath and a wood ceiling.

Design ideas for a large contemporary grey and yellow family bathroom in London with white cabinets, a freestanding bath, a walk-in shower, a wall mounted toilet, blue tiles, an integrated sink, an open shower, double sinks and a floating vanity unit.

To meet the client‘s brief and maintain the character of the house it was decided to retain the existing timber framed windows and VJ timber walling above tiles.
The client loves green and yellow, so a patterned floor tile including these colours was selected, with two complimentry subway tiles used for the walls up to the picture rail. The feature green tile used in the back of the shower. A playful bold vinyl wallpaper was installed in the bathroom and above the dado rail in the toilet. The corner back to wall bath, brushed gold tapware and accessories, wall hung custom vanity with Davinci Blanco stone bench top, teardrop clearstone basin, circular mirrored shaving cabinet and antique brass wall sconces finished off the look.
The picture rail in the high section was painted in white to match the wall tiles and the above VJ‘s were painted in Dulux Triamble to match the custom vanity 2 pak finish. This colour framed the small room and with the high ceilings softened the space and made it more intimate. The timber window architraves were retained, whereas the architraves around the entry door were painted white to match the wall tiles.
The adjacent toilet was changed to an in wall cistern and pan with tiles, wallpaper, accessories and wall sconces to match the bathroom
Overall, the design allowed open easy access, modernised the space and delivered the wow factor that the client was seeking.
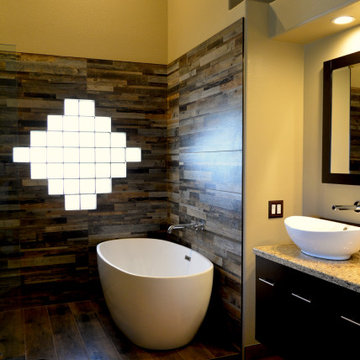
Complete Master Bathroom remodel... Warm wood look tile, with walk-in shower featuring 3 shower heads plus rain head. freestanding bathtub, wall mounted faucets, vessel sinks and floating vanity.
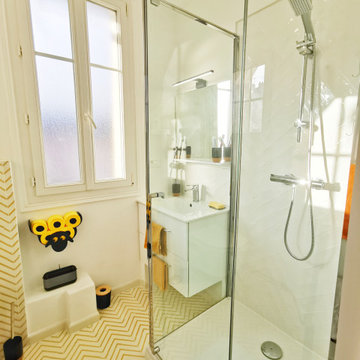
Une grande douche a été installée, vitrée de toutes part afin de ne pas rétrécir la pièce visuellement. Nous sommes restés sur du mobilier blanc pour ne pas assombrir l'espace.
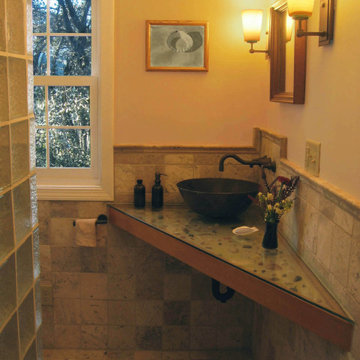
Small bathroom accommodates 4'x4' shower in travertine and glass block with no shower door or curtain.
Design ideas for a small contemporary shower room bathroom in Boston with an alcove shower, a two-piece toilet, travertine tiles, yellow walls, travertine flooring, a vessel sink, glass worktops, an open shower, a single sink, a floating vanity unit and brown floors.
Design ideas for a small contemporary shower room bathroom in Boston with an alcove shower, a two-piece toilet, travertine tiles, yellow walls, travertine flooring, a vessel sink, glass worktops, an open shower, a single sink, a floating vanity unit and brown floors.

Design ideas for a small contemporary shower room bathroom in Other with an alcove shower, green tiles, porcelain tiles, green walls, porcelain flooring, wooden worktops, beige floors, a hinged door, brown worktops, a laundry area, a single sink, a floating vanity unit, exposed beams, wallpapered walls, dark wood cabinets and a vessel sink.
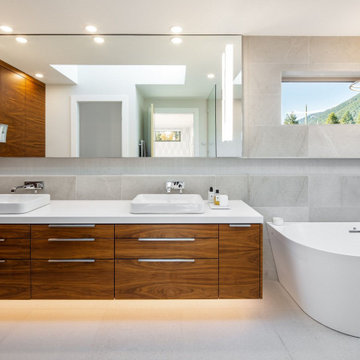
Design ideas for a large contemporary bathroom in Vancouver with medium wood cabinets, grey tiles, engineered stone worktops, white floors, white worktops, flat-panel cabinets, double sinks and a floating vanity unit.

Inspiration for a small retro shower room bathroom in Munich with medium wood cabinets, a hot tub, a shower/bath combination, a wall mounted toilet, blue tiles, mosaic tiles, white walls, porcelain flooring, a built-in sink, wooden worktops, brown floors, a single sink and a floating vanity unit.
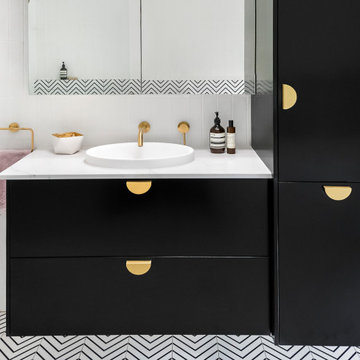
This is an example of a large contemporary family bathroom in Brisbane with black cabinets, a freestanding bath, a walk-in shower, a wall mounted toilet, black and white tiles, ceramic tiles, white walls, ceramic flooring, a vessel sink, marble worktops, black floors, an open shower, white worktops, a single sink, a floating vanity unit and flat-panel cabinets.
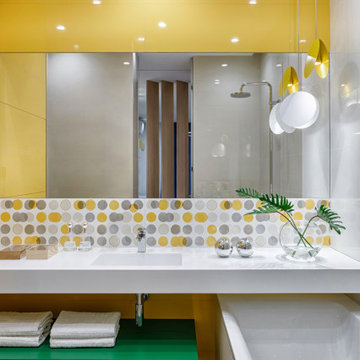
Designer: Ivan Pozdnyakov Foto: Alexander Volodin
Design ideas for a medium sized scandi ensuite bathroom in Moscow with flat-panel cabinets, green cabinets, a submerged bath, a shower/bath combination, a wall mounted toilet, yellow tiles, ceramic tiles, yellow walls, porcelain flooring, a submerged sink, solid surface worktops, beige floors, an open shower, white worktops, a wall niche, a single sink and a floating vanity unit.
Design ideas for a medium sized scandi ensuite bathroom in Moscow with flat-panel cabinets, green cabinets, a submerged bath, a shower/bath combination, a wall mounted toilet, yellow tiles, ceramic tiles, yellow walls, porcelain flooring, a submerged sink, solid surface worktops, beige floors, an open shower, white worktops, a wall niche, a single sink and a floating vanity unit.
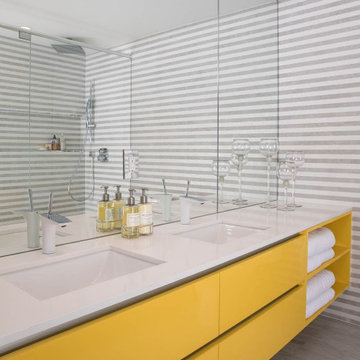
very modern and alive bathroom. Strips tiles in all the walls.
Design ideas for a medium sized contemporary family bathroom in Miami with flat-panel cabinets, multi-coloured tiles, ceramic tiles, marble flooring, engineered stone worktops, white worktops, double sinks, a floating vanity unit, yellow cabinets, a submerged sink and grey floors.
Design ideas for a medium sized contemporary family bathroom in Miami with flat-panel cabinets, multi-coloured tiles, ceramic tiles, marble flooring, engineered stone worktops, white worktops, double sinks, a floating vanity unit, yellow cabinets, a submerged sink and grey floors.
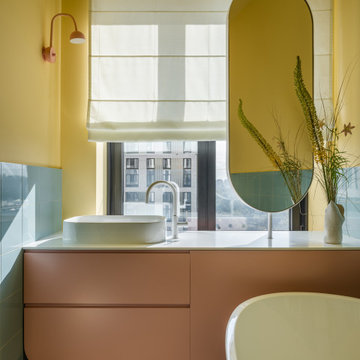
Photo of a contemporary bathroom in Moscow with flat-panel cabinets, a freestanding bath, solid surface worktops, white worktops, a single sink and a floating vanity unit.
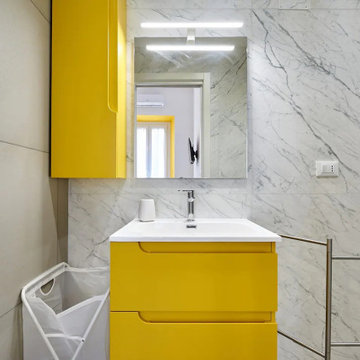
Inspiration for a medium sized contemporary shower room bathroom in Other with flat-panel cabinets, yellow cabinets, a walk-in shower, a two-piece toilet, grey tiles, marble tiles, grey walls, porcelain flooring, an integrated sink, engineered stone worktops, grey floors, a hinged door, white worktops, a single sink and a floating vanity unit.

Remodel bathroom with matching wood for doors, cabinet and shelving.
Accent two tone wall tile
https://ZenArchitect.com
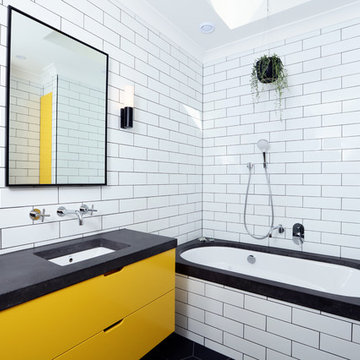
The children's bathroom took on a new design dimension with the introduction of a primary colour to the vanity and storage units to add a sense of fun that was desired in this space.
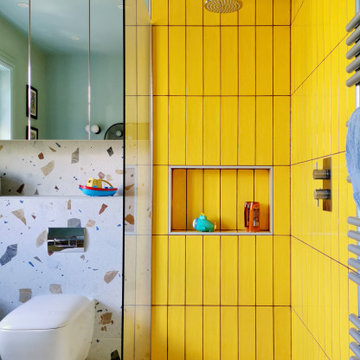
Kids bathrooms and curves.
Toddlers, wet tiles and corners don't mix, so I found ways to add as many soft curves as I could in this kiddies bathroom. The round ended bath was tiled in with fun kit-kat tiles, which echoes the rounded edges of the double vanity unit. Those large format, terrazzo effect porcelain tiles disguise a multitude of sins too.
A lot of clients ask for wall mounted taps for family bathrooms, well let’s face it, they look real nice. But I don’t think they’re particularly family friendly. The levers are higher and harder for small hands to reach and water from dripping fingers can splosh down the wall and onto the top of the vanity, making a right ole mess. Some of you might disagree, but this is what i’ve experienced and I don't rate. So for this bathroom, I went with a pretty bombproof all in one, moulded double sink with no nooks and crannies for water and grime to find their way to.
The double drawers house all of the bits and bobs needed by the sink and by keeping the floor space clear, there’s plenty of room for bath time toys baskets.
The brief: can you design a bathroom suitable for two boys (1 and 4)? So I did. It was fun!
Yellow Bathroom with a Floating Vanity Unit Ideas and Designs
2

 Shelves and shelving units, like ladder shelves, will give you extra space without taking up too much floor space. Also look for wire, wicker or fabric baskets, large and small, to store items under or next to the sink, or even on the wall.
Shelves and shelving units, like ladder shelves, will give you extra space without taking up too much floor space. Also look for wire, wicker or fabric baskets, large and small, to store items under or next to the sink, or even on the wall.  The sink, the mirror, shower and/or bath are the places where you might want the clearest and strongest light. You can use these if you want it to be bright and clear. Otherwise, you might want to look at some soft, ambient lighting in the form of chandeliers, short pendants or wall lamps. You could use accent lighting around your bath in the form to create a tranquil, spa feel, as well.
The sink, the mirror, shower and/or bath are the places where you might want the clearest and strongest light. You can use these if you want it to be bright and clear. Otherwise, you might want to look at some soft, ambient lighting in the form of chandeliers, short pendants or wall lamps. You could use accent lighting around your bath in the form to create a tranquil, spa feel, as well. 