Home Office with a Brick Fireplace Surround Ideas and Designs
Refine by:
Budget
Sort by:Popular Today
1 - 20 of 362 photos
Item 1 of 2

Photo of a nautical home office in Minneapolis with a reading nook, blue walls, a standard fireplace, a brick fireplace surround, a built-in desk, light hardwood flooring and a chimney breast.

This is a basement renovation transforms the space into a Library for a client's personal book collection . Space includes all LED lighting , cork floorings , Reading area (pictured) and fireplace nook .
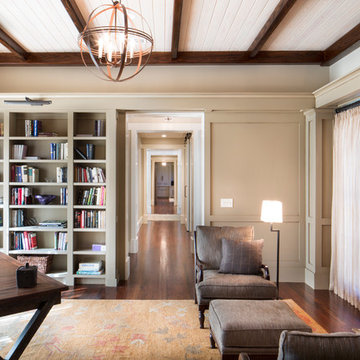
McManus Photography
Medium sized classic study in Charleston with beige walls, dark hardwood flooring, a standard fireplace, a brick fireplace surround and a freestanding desk.
Medium sized classic study in Charleston with beige walls, dark hardwood flooring, a standard fireplace, a brick fireplace surround and a freestanding desk.
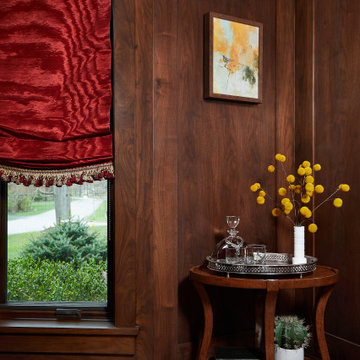
Our home library project has the appeal of a 1920's smoking room minus the smoking. With it's rich walnut stained panels, low coffer ceiling with an original specialty treatment by our own Diane Hasso, to custom built-in bookshelves, and a warm fireplace addition by Benchmark Wood Studio and Mike Schaap Builders.
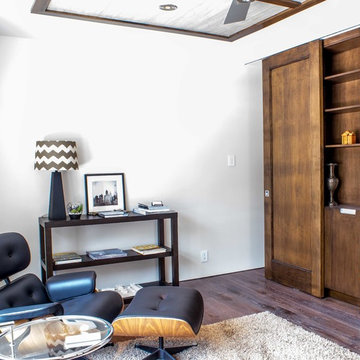
This is an example of a medium sized contemporary study in Tampa with white walls, dark hardwood flooring, a standard fireplace, a brick fireplace surround, a freestanding desk and brown floors.
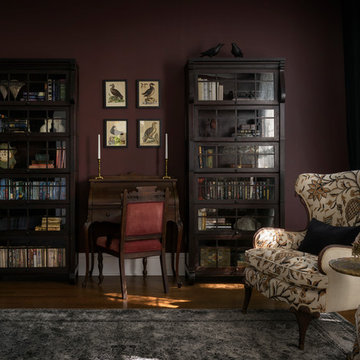
Aaron Leitz
Classic home office in Seattle with a reading nook, medium hardwood flooring, a wood burning stove, a brick fireplace surround, a freestanding desk and brown floors.
Classic home office in Seattle with a reading nook, medium hardwood flooring, a wood burning stove, a brick fireplace surround, a freestanding desk and brown floors.

This 1990s brick home had decent square footage and a massive front yard, but no way to enjoy it. Each room needed an update, so the entire house was renovated and remodeled, and an addition was put on over the existing garage to create a symmetrical front. The old brown brick was painted a distressed white.
The 500sf 2nd floor addition includes 2 new bedrooms for their teen children, and the 12'x30' front porch lanai with standing seam metal roof is a nod to the homeowners' love for the Islands. Each room is beautifully appointed with large windows, wood floors, white walls, white bead board ceilings, glass doors and knobs, and interior wood details reminiscent of Hawaiian plantation architecture.
The kitchen was remodeled to increase width and flow, and a new laundry / mudroom was added in the back of the existing garage. The master bath was completely remodeled. Every room is filled with books, and shelves, many made by the homeowner.
Project photography by Kmiecik Imagery.
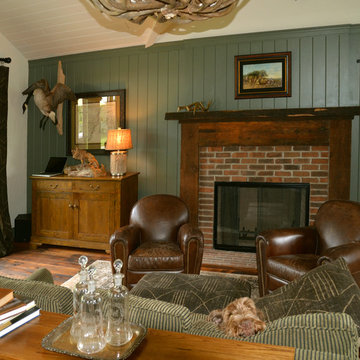
This is an example of a large classic study in New York with green walls, medium hardwood flooring, a standard fireplace, a brick fireplace surround, a freestanding desk and brown floors.
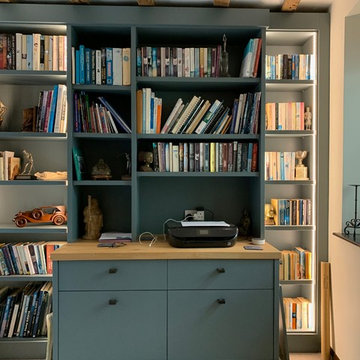
bespoke 30mm Birch plywood painted library home office
Large contemporary study in Sussex with beige walls, carpet, a hanging fireplace, a brick fireplace surround, a built-in desk and beige floors.
Large contemporary study in Sussex with beige walls, carpet, a hanging fireplace, a brick fireplace surround, a built-in desk and beige floors.
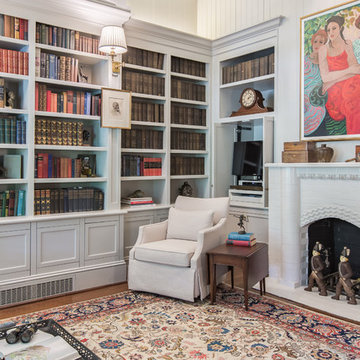
Southern Charm and Sophistication at it's best! Stunning Historic Magnolia River Front Estate. Known as The Governor's Club circa 1900 the property is situated on approx 2 acres of lush well maintained grounds featuring Fresh Water Springs, Aged Magnolias and Massive Live Oaks. Property includes Main House (2 bedrooms, 2.5 bath, Lvg Rm, Dining Rm, Kitchen, Library, Office, 3 car garage, large porches, garden with fountain), Magnolia House (2 Guest Apartments each consisting of 2 bedrooms, 2 bathrooms, Kitchen, Dining Rm, Sitting Area), River House (3 bedrooms, 2 bathrooms, Lvg Rm, Dining Rm, Kitchen, river front porches), Pool House (Heated Gunite Pool and Spa, Entertainment Room/ Sitting Area, Kitchen, Bathroom), and Boat House (River Front Pier, 3 Covered Boat Slips, area for Outdoor Kitchen, Theater with Projection Screen, 3 children's play area, area ready for 2 built in bunk beds, sleeping 4). Full Home Generator System.
Call or email Erin E. Kaiser with Kaiser Sotheby's International Realty at 251-752-1640 / erin@kaisersir.com for more info!
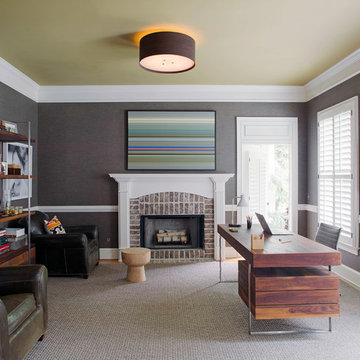
Sources:
Etagere: Custom design (Rethink Design Studio x Structured Green)
Desk: Custom design (Rethink Design Studio x Structured Green)
Table Lamp: Target
Art: Kaminsky (Chroma Gallery)
Ceiling fixture: ASI Lighting
Wall covering: Wolf Gordon
Flooring: Design Materials
Richard Leo Johnson
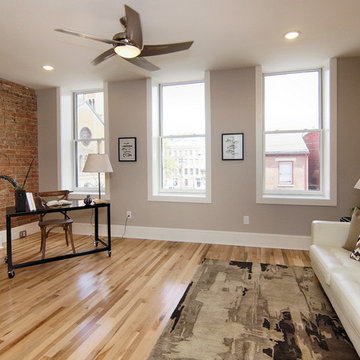
Large industrial study in Cincinnati with grey walls, light hardwood flooring, a freestanding desk, a standard fireplace, a brick fireplace surround and beige floors.
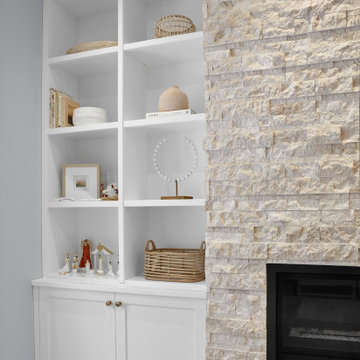
Flex room featuring built in shelving with stacked to ceiling crown moulding and open display and a custom desk with quartz countertop.
This is an example of a medium sized contemporary study in Edmonton with grey walls, carpet, a standard fireplace, a brick fireplace surround, a built-in desk and grey floors.
This is an example of a medium sized contemporary study in Edmonton with grey walls, carpet, a standard fireplace, a brick fireplace surround, a built-in desk and grey floors.
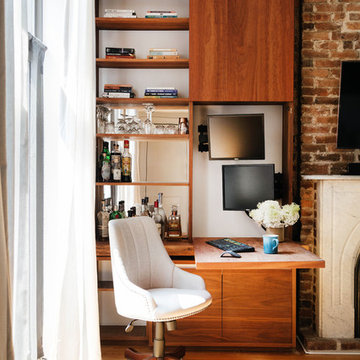
Nick Glimenakis
Photo of a small farmhouse home office in New York with a built-in desk, light hardwood flooring, a standard fireplace and a brick fireplace surround.
Photo of a small farmhouse home office in New York with a built-in desk, light hardwood flooring, a standard fireplace and a brick fireplace surround.
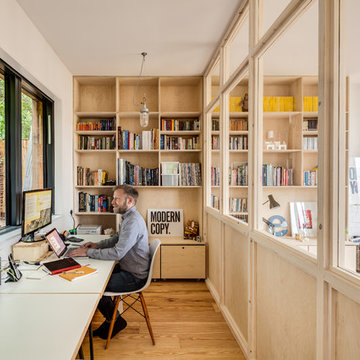
Simon Maxwell
Medium sized scandi home studio in Buckinghamshire with white walls, light hardwood flooring, a wood burning stove, a brick fireplace surround, a built-in desk and brown floors.
Medium sized scandi home studio in Buckinghamshire with white walls, light hardwood flooring, a wood burning stove, a brick fireplace surround, a built-in desk and brown floors.
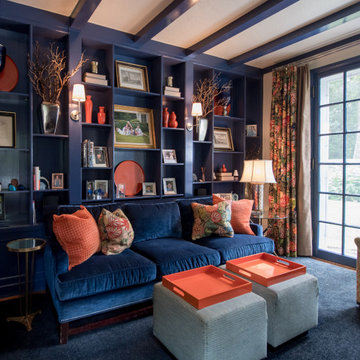
Deep blue and coral vivid tones for this amazing library. In this room you will find a blue velvet sofa and two ottomans with orange tray tables, coral reef decorations and orange pillows, along with a colorful chair.
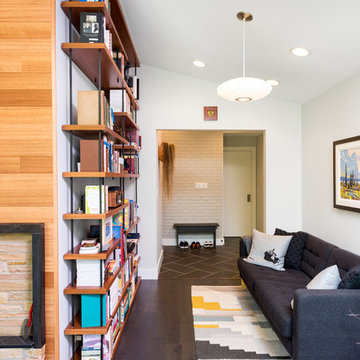
Small retro home office in Detroit with white walls, dark hardwood flooring, a standard fireplace, a brick fireplace surround, brown floors and a reading nook.
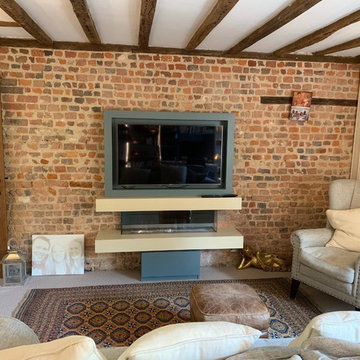
bespoke 30mm Birch plywood painted library home office
Large contemporary study in Sussex with beige walls, carpet, a hanging fireplace, a brick fireplace surround, a built-in desk and beige floors.
Large contemporary study in Sussex with beige walls, carpet, a hanging fireplace, a brick fireplace surround, a built-in desk and beige floors.
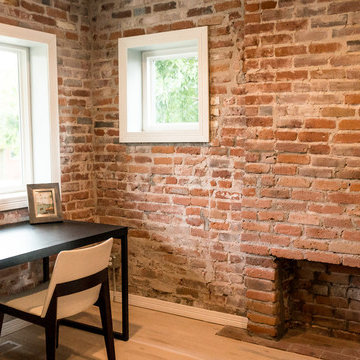
Design ideas for a medium sized contemporary home office in Denver with red walls, light hardwood flooring, a standard fireplace, a brick fireplace surround and a freestanding desk.
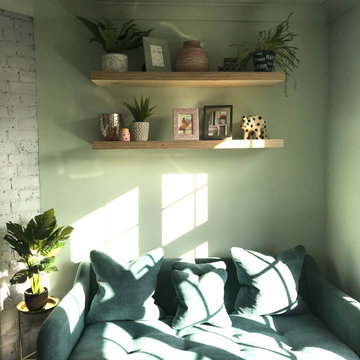
Small scandi study in Surrey with green walls, medium hardwood flooring, a corner fireplace, a brick fireplace surround and a built-in desk.
Home Office with a Brick Fireplace Surround Ideas and Designs
1